Mid-Sized Farmhouse Kitchen Ideas
Refine by:
Budget
Sort by:Popular Today
101 - 120 of 27,821 photos
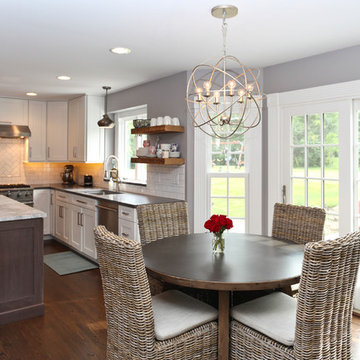
Accents of natural toned woods give this kitchen visual interest through a subtle contrast. This is present through the walnut sink, the reclaimed barn wood shelves and the table with wicker chairs.
Photo credit Janee Hartman.
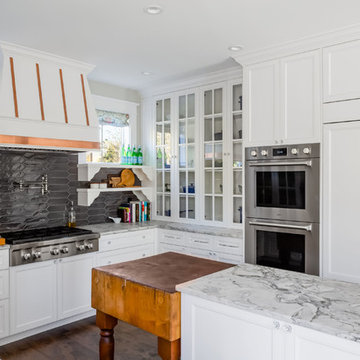
Kitchen - mid-sized farmhouse u-shaped dark wood floor and brown floor kitchen idea in Seattle with an undermount sink, recessed-panel cabinets, white cabinets, gray backsplash, stainless steel appliances, an island and white countertops
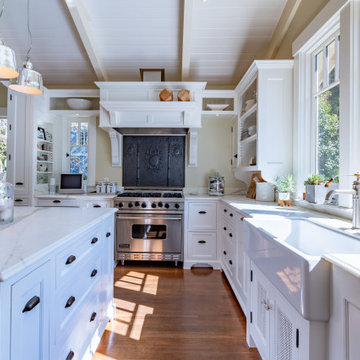
Example of a mid-sized cottage u-shaped dark wood floor and brown floor eat-in kitchen design in New York with a farmhouse sink, recessed-panel cabinets, white cabinets, marble countertops, stainless steel appliances, an island and white countertops
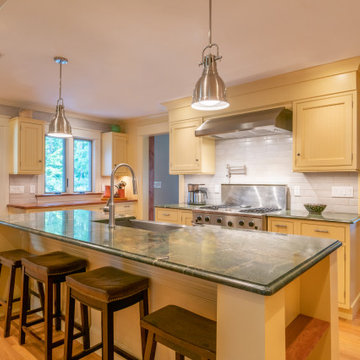
This stunning and spacious kitchen is replete with unique hand-crafted features such as built-ins, a one-of-a-kind beverage station and custom moldings. The Shaker cabinetry with inset doors and beadboard accents provides an authentic farmhouse look and feel, while the gray, yellow and terracotta color scheme adds contrast and an element of colorful flair. The Butterfly Green granite countertops are offset by butcher block countertops, tying in with the other wood elements within the space. Stainless-steel lighting and appliances, a farmhouse sink, and pot filler are modern conveniences perfect for cooking and entertaining.
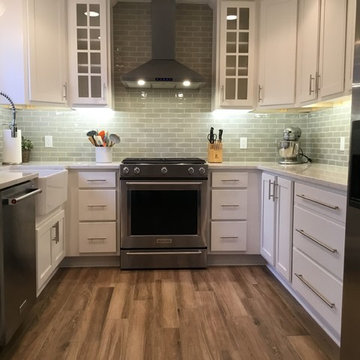
Mid-sized cottage u-shaped medium tone wood floor and brown floor enclosed kitchen photo in Little Rock with a farmhouse sink, white cabinets, gray backsplash, stainless steel appliances, no island, shaker cabinets, subway tile backsplash and white countertops
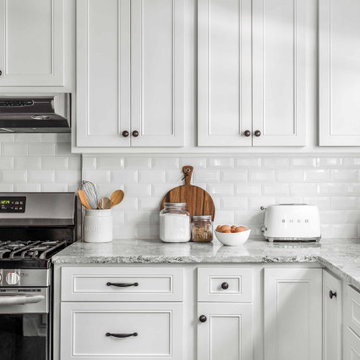
Example of a mid-sized cottage l-shaped porcelain tile and brown floor eat-in kitchen design in Philadelphia with a single-bowl sink, flat-panel cabinets, white cabinets, quartzite countertops, white backsplash, ceramic backsplash, stainless steel appliances and gray countertops
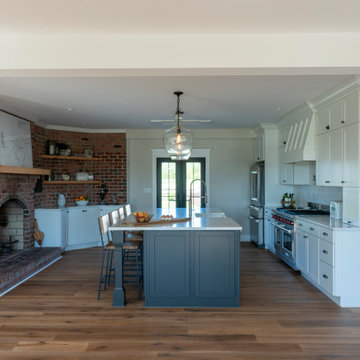
Kitchen - mid-sized farmhouse u-shaped light wood floor and beige floor kitchen idea in Other with a farmhouse sink, shaker cabinets, white cabinets, quartzite countertops, white backsplash, subway tile backsplash, stainless steel appliances, an island and white countertops
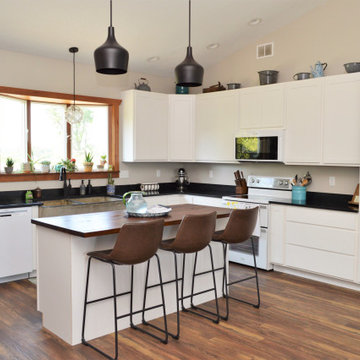
Cabinet Brand: BaileyTown USA
Wood Species: Maple
Cabinet Finish: White
Door Style: Chesapeake
Island Counter top: John Boos Butcher Block, Walnut, Oil finish
Perimeter Counter top: Hanstone Quartz, Double Radius edge, Silicone back splash, Black Coral color
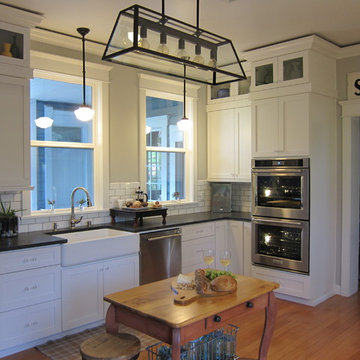
Charming Farm Style Vintage Homestead in Sumner, Washington gets a remodel. This 100 year old beauty is brought back to life.
Example of a mid-sized country light wood floor eat-in kitchen design in Seattle with a farmhouse sink, shaker cabinets, white cabinets, granite countertops, white backsplash, subway tile backsplash, stainless steel appliances and an island
Example of a mid-sized country light wood floor eat-in kitchen design in Seattle with a farmhouse sink, shaker cabinets, white cabinets, granite countertops, white backsplash, subway tile backsplash, stainless steel appliances and an island

This small house needed a major kitchen upgrade, but one that would do double-duty for the homeowner. Without the square footage in the home for a true laundry room, the stacked washer and dryer had been crammed into a narrow hall adjoining the kitchen. Opening up the two spaces to each other meant a more spacious kitchen, but it also meant that the laundry machines needed to be housed and hidden within the kitchen. To make the space work for both purposes, the stacked washer and dryer are concealed behind cabinet doors but are near the bar-height table. The table can now serve as both a dining area and a place for folding when needed. However, the best thing about this remodel is that all of this function is not to the detriment of style. Gorgeous beaded-inset cabinetry in a rustic, glazed finish is just as warm and inviting as the newly re-faced fireplace.

Mid-sized farmhouse u-shaped ceramic tile, gray floor and vaulted ceiling eat-in kitchen photo in Other with an undermount sink, shaker cabinets, white cabinets, quartz countertops, white backsplash, glass tile backsplash, stainless steel appliances, an island and white countertops
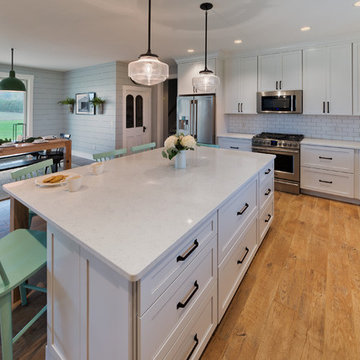
Photo by Ethington
Eat-in kitchen - mid-sized farmhouse eat-in kitchen idea in Other with a farmhouse sink, white cabinets, marble countertops, white backsplash, subway tile backsplash, stainless steel appliances, an island and shaker cabinets
Eat-in kitchen - mid-sized farmhouse eat-in kitchen idea in Other with a farmhouse sink, white cabinets, marble countertops, white backsplash, subway tile backsplash, stainless steel appliances, an island and shaker cabinets
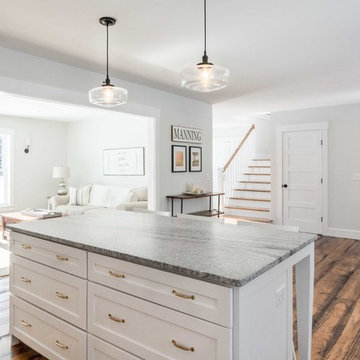
Rustic and modern design elements complement one another in this 2,480 sq. ft. three bedroom, two and a half bath custom modern farmhouse. Abundant natural light and face nailed wide plank white pine floors carry throughout the entire home along with plenty of built-in storage, a stunning white kitchen, and cozy brick fireplace.
Photos by Tessa Manning
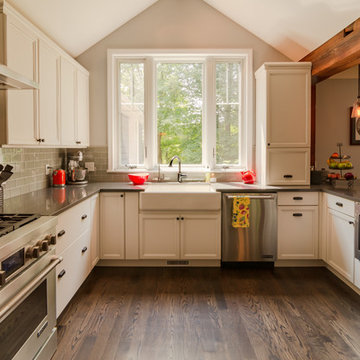
Kitchen - mid-sized farmhouse u-shaped dark wood floor and brown floor kitchen idea in Detroit with a farmhouse sink, recessed-panel cabinets, white cabinets, gray backsplash, glass tile backsplash, stainless steel appliances, a peninsula and gray countertops

Thomas Lutz, Winter Haven, Fl.
Inspiration for a mid-sized farmhouse u-shaped travertine floor and beige floor kitchen remodel in Tampa with a farmhouse sink, shaker cabinets, dark wood cabinets, granite countertops, multicolored backsplash, glass tile backsplash, stainless steel appliances and no island
Inspiration for a mid-sized farmhouse u-shaped travertine floor and beige floor kitchen remodel in Tampa with a farmhouse sink, shaker cabinets, dark wood cabinets, granite countertops, multicolored backsplash, glass tile backsplash, stainless steel appliances and no island
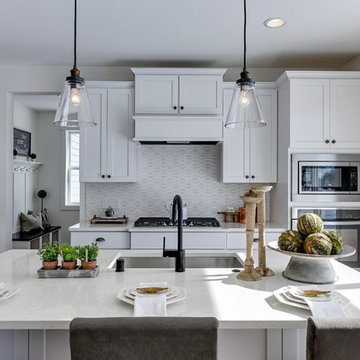
This modern farmhouse living room features a custom shiplap fireplace by Stonegate Builders, with custom-painted cabinetry by Carver Junk Company. The large rug pattern is mirrored in the handcrafted coffee and end tables, made just for this space.
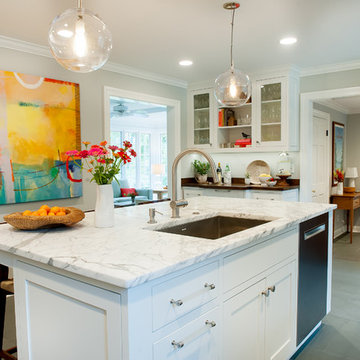
photographer Megan Mlakar
Inspiration for a mid-sized farmhouse l-shaped eat-in kitchen remodel in Cleveland with an undermount sink, shaker cabinets, white cabinets, wood countertops, white backsplash, stainless steel appliances and an island
Inspiration for a mid-sized farmhouse l-shaped eat-in kitchen remodel in Cleveland with an undermount sink, shaker cabinets, white cabinets, wood countertops, white backsplash, stainless steel appliances and an island

Farmhouse style kitchen with reclaimed materials and shiplap walls.
Inspiration for a mid-sized country u-shaped medium tone wood floor and brown floor open concept kitchen remodel in Seattle with an undermount sink, raised-panel cabinets, white cabinets, quartz countertops, white backsplash, shiplap backsplash, stainless steel appliances, an island and gray countertops
Inspiration for a mid-sized country u-shaped medium tone wood floor and brown floor open concept kitchen remodel in Seattle with an undermount sink, raised-panel cabinets, white cabinets, quartz countertops, white backsplash, shiplap backsplash, stainless steel appliances, an island and gray countertops
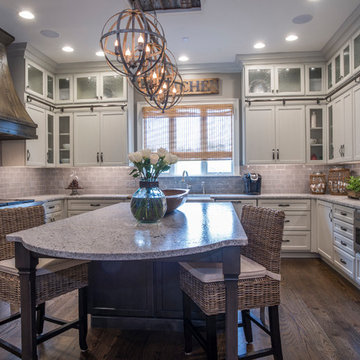
Mid-sized farmhouse l-shaped dark wood floor and brown floor enclosed kitchen photo in Other with a farmhouse sink, shaker cabinets, gray cabinets, granite countertops, gray backsplash, subway tile backsplash, stainless steel appliances and an island
Mid-Sized Farmhouse Kitchen Ideas
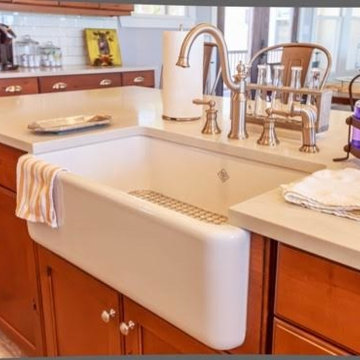
Eat-in kitchen - mid-sized farmhouse l-shaped medium tone wood floor and brown floor eat-in kitchen idea in Austin with a farmhouse sink, shaker cabinets, white cabinets, solid surface countertops, white backsplash, subway tile backsplash, stainless steel appliances and an island
6





