Mid-Sized Industrial Entryway Ideas
Refine by:
Budget
Sort by:Popular Today
61 - 80 of 568 photos
Item 1 of 4
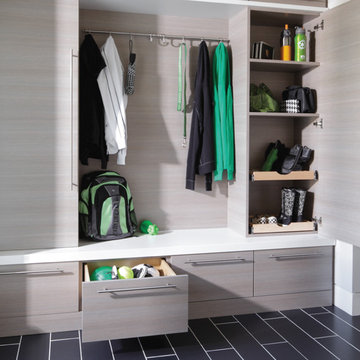
Org Dealer
Example of a mid-sized urban porcelain tile foyer design in New York with gray walls
Example of a mid-sized urban porcelain tile foyer design in New York with gray walls
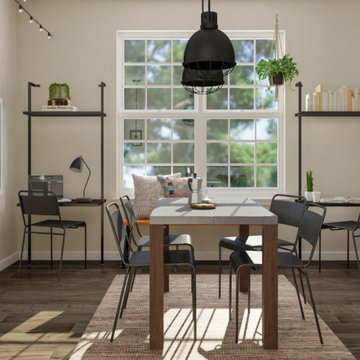
Nicole's coffee shop inspired entryway
Inspiration for a mid-sized industrial medium tone wood floor and brown floor entryway remodel in Columbus with white walls and a white front door
Inspiration for a mid-sized industrial medium tone wood floor and brown floor entryway remodel in Columbus with white walls and a white front door
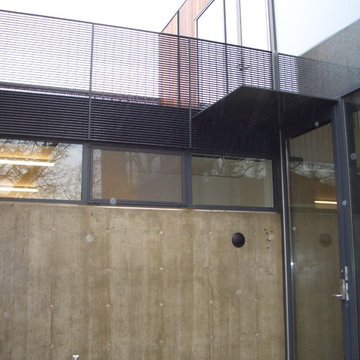
Inspiration for a mid-sized industrial single front door remodel in Orange County with gray walls
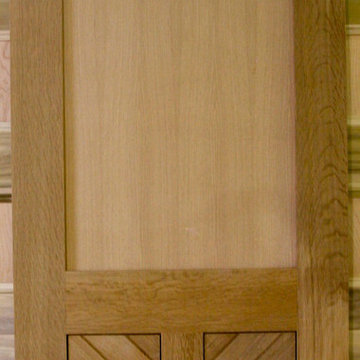
A great door for adding humor to your interior.
Example of a mid-sized urban entryway design in Portland with a medium wood front door
Example of a mid-sized urban entryway design in Portland with a medium wood front door
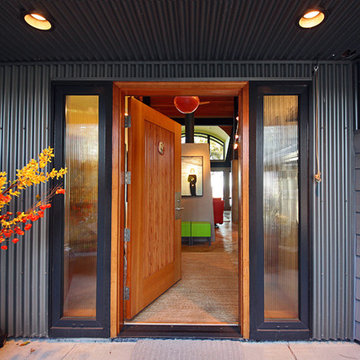
Mid-sized urban concrete floor entryway photo in Seattle with gray walls and a light wood front door
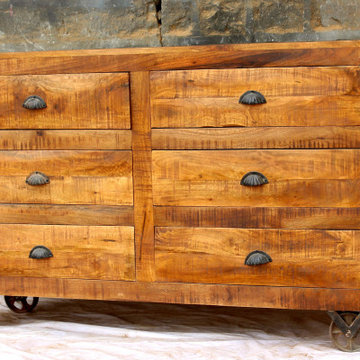
Industrial design sideboard, made in Solid mango wood n iron wheels.
Example of a mid-sized urban entry hall design in Denver
Example of a mid-sized urban entry hall design in Denver

Inspiration for a mid-sized industrial concrete floor, gray floor and exposed beam entryway remodel in Other with white walls and a white front door
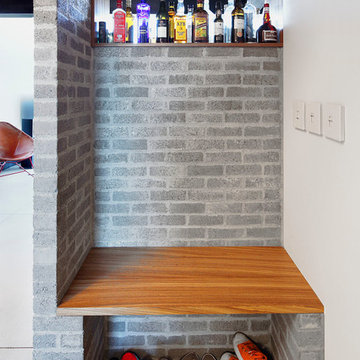
The counter was extended beyond the original range to create a protected entry way and more generous kitchen space.
Photo Credit: Mark Woods
Example of a mid-sized urban mudroom design in Seattle with white walls
Example of a mid-sized urban mudroom design in Seattle with white walls
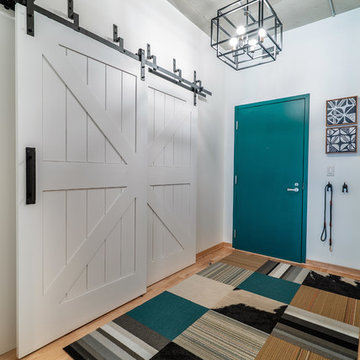
Teal Front Door Offers Cheery Welcome to Loft.
A teal door and complementary area rug add inviting color to the transitional-style entrance of this loft. A structural lighting fixture above draws the eye while the wood slats on the barn door create a Union Jack, a nod to the owner's British heritage.
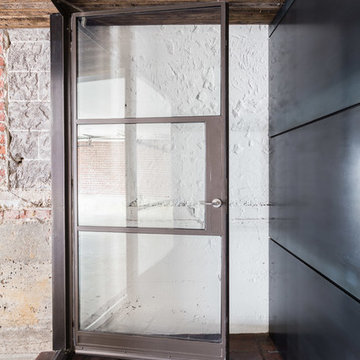
The entrance into the residence is through steel and glass doors, the floor is antique brick which was existing and of which we added an ebony stain. From the arrival side off of Wagner Place, the entry is through a new steel and glass door from a parking court. The ceiling treatment is integrated from the garage and pulls you into the foyer of the residence. It is out of reclaimed oak that mimics original lath that would've been behind the plaster.
Greg Baudouin, Interiors
Alyssa Rosenheck: photo
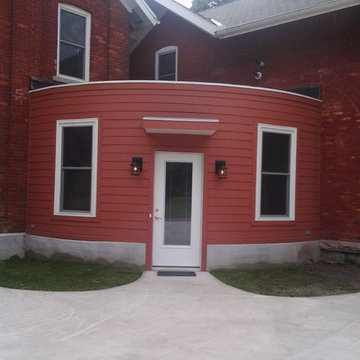
Close up photo of center entry element linking both municipal buildings.
Photo: DLA+A Architects.
Entryway - mid-sized industrial slate floor entryway idea in New York with beige walls and a white front door
Entryway - mid-sized industrial slate floor entryway idea in New York with beige walls and a white front door
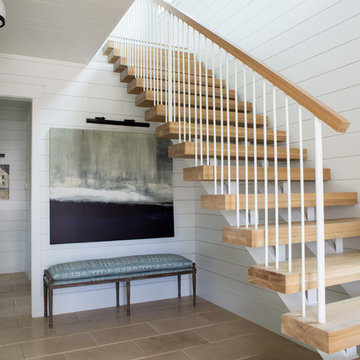
Mid-sized urban limestone floor and beige floor entryway photo in Charleston with white walls
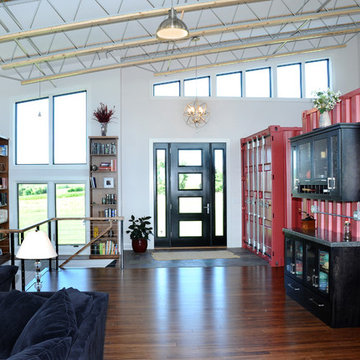
Entrance with shelving and top of staircase.
Hal Kearney, Photographer
Mid-sized urban medium tone wood floor entryway photo in Other with white walls and a black front door
Mid-sized urban medium tone wood floor entryway photo in Other with white walls and a black front door
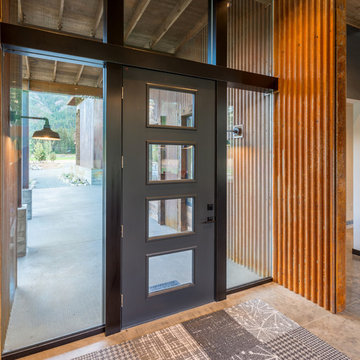
Photography by Lucas Henning.
Example of a mid-sized urban concrete floor and beige floor entryway design in Seattle with white walls and a black front door
Example of a mid-sized urban concrete floor and beige floor entryway design in Seattle with white walls and a black front door
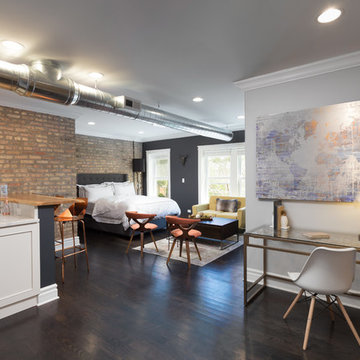
Upon entering this studio oasis, one is met with an elegant but compact office area. This design made the most sense proportionately and functionally, as the desk is sleek and doesn’t take up too much space but offers somewhere (tucked out of view) to rest papers, keys, and other smaller items we tend to leave around.
Designed by Chi Renovation & Design who serve Chicago and it's surrounding suburbs, with an emphasis on the North Side and North Shore. You'll find their work from the Loop through Lincoln Park, Skokie, Wilmette, and all the way up to Lake Forest.
For more about Chi Renovation & Design, click here: https://www.chirenovation.com/
To learn more about this project, click here:
https://www.chirenovation.com/portfolio/high-end-airbnb-renovation-design/

Photography by Braden Gunem
Project by Studio H:T principal in charge Brad Tomecek (now with Tomecek Studio Architecture). This project questions the need for excessive space and challenges occupants to be efficient. Two shipping containers saddlebag a taller common space that connects local rock outcroppings to the expansive mountain ridge views. The containers house sleeping and work functions while the center space provides entry, dining, living and a loft above. The loft deck invites easy camping as the platform bed rolls between interior and exterior. The project is planned to be off-the-grid using solar orientation, passive cooling, green roofs, pellet stove heating and photovoltaics to create electricity.
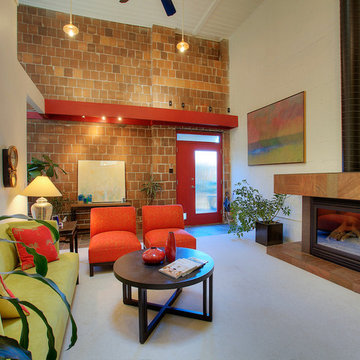
Matt Francis, Open Door Productions
Mid-sized urban slate floor single front door photo in Seattle with white walls and a red front door
Mid-sized urban slate floor single front door photo in Seattle with white walls and a red front door
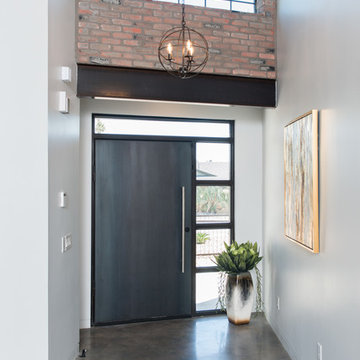
Entryway - mid-sized industrial concrete floor and gray floor entryway idea in Phoenix with white walls and a metal front door
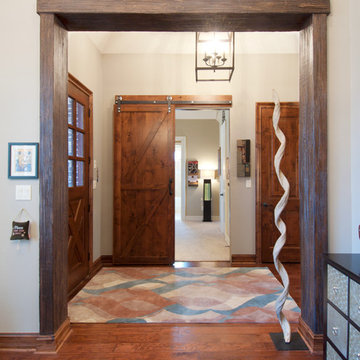
The front entry should make an outstanding first impression. We were able to achieve this through the use of wood beams in the door opening, a sliding barn door, custom front door, and an open cage lantern light fixture.
C.J. White Photography
Mid-Sized Industrial Entryway Ideas
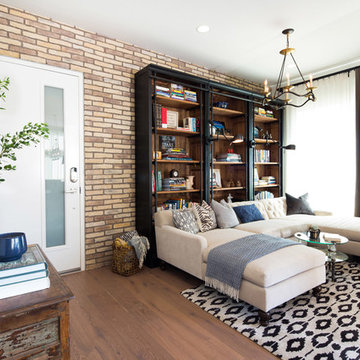
Lori Dennis Interior Design
SoCal Contractor
Erika Bierman Photography
Entryway - mid-sized industrial light wood floor entryway idea in San Diego with white walls and a white front door
Entryway - mid-sized industrial light wood floor entryway idea in San Diego with white walls and a white front door
4





