Mid-Sized Industrial Kitchen Ideas
Refine by:
Budget
Sort by:Popular Today
21 - 40 of 6,376 photos
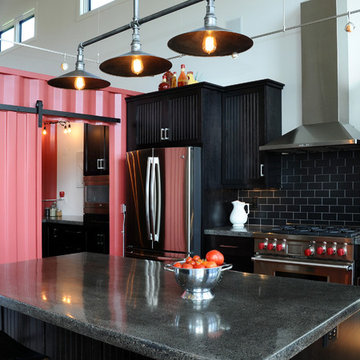
Kitchen island with stainless steel fridge and oven. View into storage crate pantry.
Hal Kearney, Photographer
Example of a mid-sized urban single-wall medium tone wood floor open concept kitchen design in Other with black cabinets, black backsplash, stainless steel appliances, an island, recessed-panel cabinets, concrete countertops and ceramic backsplash
Example of a mid-sized urban single-wall medium tone wood floor open concept kitchen design in Other with black cabinets, black backsplash, stainless steel appliances, an island, recessed-panel cabinets, concrete countertops and ceramic backsplash
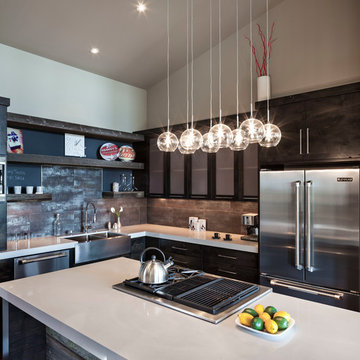
Industrial Chic kitchen with Multi Pendant light fixture
Enclosed kitchen - mid-sized industrial u-shaped enclosed kitchen idea in New York with a farmhouse sink, flat-panel cabinets, dark wood cabinets, granite countertops, brown backsplash, stone tile backsplash, stainless steel appliances and an island
Enclosed kitchen - mid-sized industrial u-shaped enclosed kitchen idea in New York with a farmhouse sink, flat-panel cabinets, dark wood cabinets, granite countertops, brown backsplash, stone tile backsplash, stainless steel appliances and an island
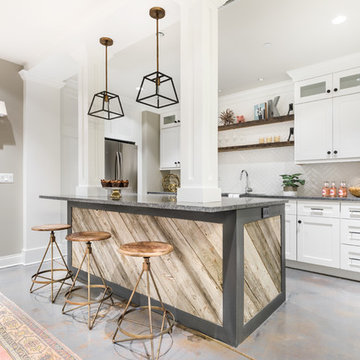
Example of a mid-sized urban l-shaped cement tile floor open concept kitchen design in Chicago with a double-bowl sink, shaker cabinets, white cabinets, granite countertops, white backsplash, subway tile backsplash, stainless steel appliances and an island
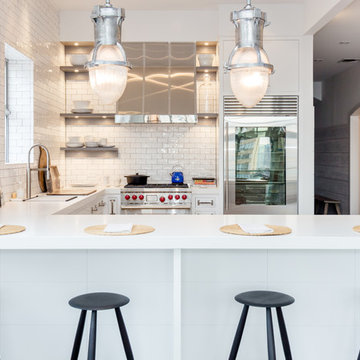
Inspiration for a mid-sized industrial u-shaped light wood floor kitchen remodel in New York with white cabinets, quartz countertops, white backsplash, subway tile backsplash, stainless steel appliances and a peninsula
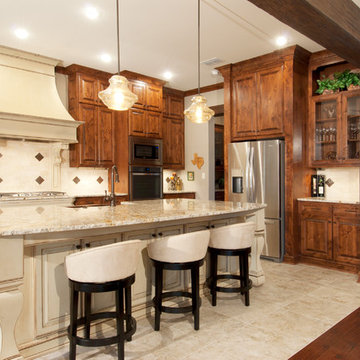
C.J. White Photography
Inspiration for a mid-sized industrial l-shaped porcelain tile eat-in kitchen remodel in Dallas with a farmhouse sink, raised-panel cabinets, medium tone wood cabinets, granite countertops, beige backsplash, stone tile backsplash, stainless steel appliances and an island
Inspiration for a mid-sized industrial l-shaped porcelain tile eat-in kitchen remodel in Dallas with a farmhouse sink, raised-panel cabinets, medium tone wood cabinets, granite countertops, beige backsplash, stone tile backsplash, stainless steel appliances and an island
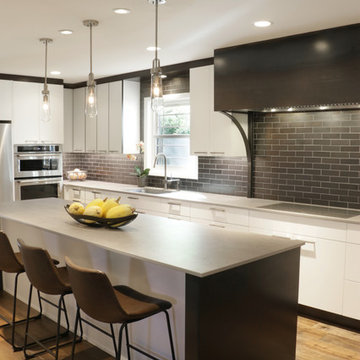
Mid-sized urban galley light wood floor and beige floor eat-in kitchen photo in Other with white cabinets, gray backsplash, subway tile backsplash, stainless steel appliances and an island

Our Cambridge interior design studio gave a warm and welcoming feel to this converted loft featuring exposed-brick walls and wood ceilings and beams. Comfortable yet stylish furniture, metal accents, printed wallpaper, and an array of colorful rugs add a sumptuous, masculine vibe.
---
Project designed by Boston interior design studio Dane Austin Design. They serve Boston, Cambridge, Hingham, Cohasset, Newton, Weston, Lexington, Concord, Dover, Andover, Gloucester, as well as surrounding areas.
For more about Dane Austin Design, see here: https://daneaustindesign.com/
To learn more about this project, see here:
https://daneaustindesign.com/luxury-loft
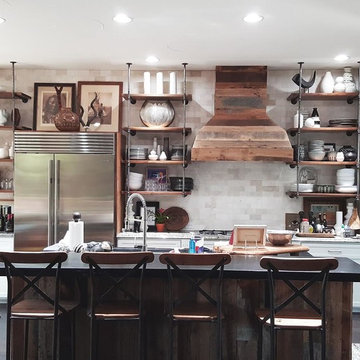
Mid-sized urban l-shaped dark wood floor and brown floor open concept kitchen photo in Denver with an undermount sink, recessed-panel cabinets, white cabinets, granite countertops, gray backsplash, porcelain backsplash, stainless steel appliances and an island
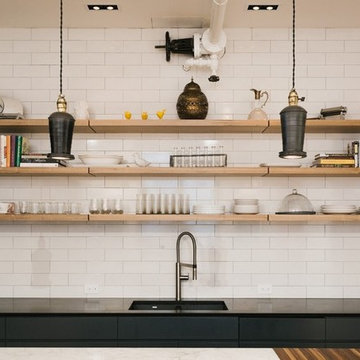
Daniel Shea
Mid-sized urban u-shaped light wood floor eat-in kitchen photo in New York with an undermount sink, white backsplash, flat-panel cabinets, black cabinets, marble countertops, subway tile backsplash, stainless steel appliances and an island
Mid-sized urban u-shaped light wood floor eat-in kitchen photo in New York with an undermount sink, white backsplash, flat-panel cabinets, black cabinets, marble countertops, subway tile backsplash, stainless steel appliances and an island
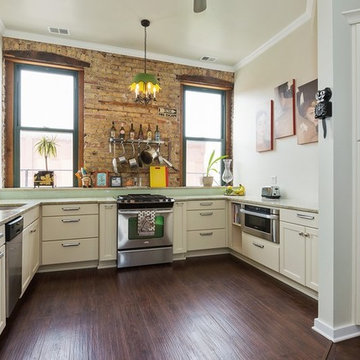
Mid Continent Cabinetry
Adams Door - Antique White
Door Hardware - Antique Mirror knobs - Anthropologie
Drawer Hardware -Polishes Chrome Dulith Pull - Restoration Hardware
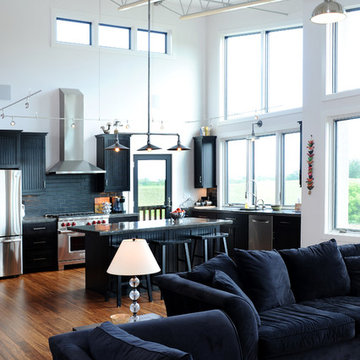
Living area with kitchen.
Hal Kearney, Photographer
Example of a mid-sized urban single-wall medium tone wood floor open concept kitchen design in Other with black cabinets, black backsplash, stainless steel appliances, an island, an integrated sink, recessed-panel cabinets, concrete countertops and ceramic backsplash
Example of a mid-sized urban single-wall medium tone wood floor open concept kitchen design in Other with black cabinets, black backsplash, stainless steel appliances, an island, an integrated sink, recessed-panel cabinets, concrete countertops and ceramic backsplash
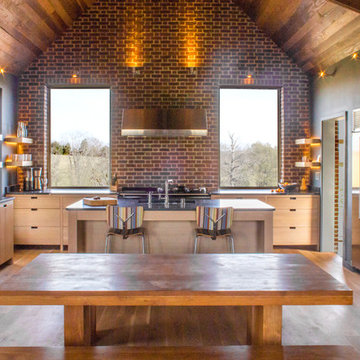
AGA 5 range oven, white oak rift sawn, white oak quarter sawn, brick backsplash, stainless steel range hood, home bar
Open concept kitchen - mid-sized industrial u-shaped light wood floor open concept kitchen idea in Nashville with an undermount sink, flat-panel cabinets, light wood cabinets, quartzite countertops, colored appliances and an island
Open concept kitchen - mid-sized industrial u-shaped light wood floor open concept kitchen idea in Nashville with an undermount sink, flat-panel cabinets, light wood cabinets, quartzite countertops, colored appliances and an island
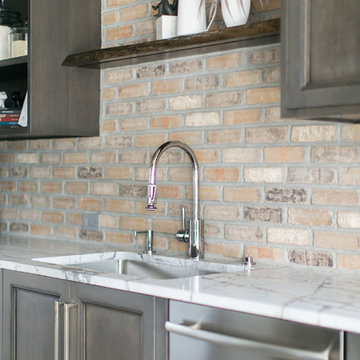
Ryan Garvin Photography, Robeson Design
Inspiration for a mid-sized industrial u-shaped medium tone wood floor and gray floor eat-in kitchen remodel in Denver with an undermount sink, flat-panel cabinets, gray cabinets, quartzite countertops, gray backsplash, brick backsplash, stainless steel appliances and no island
Inspiration for a mid-sized industrial u-shaped medium tone wood floor and gray floor eat-in kitchen remodel in Denver with an undermount sink, flat-panel cabinets, gray cabinets, quartzite countertops, gray backsplash, brick backsplash, stainless steel appliances and no island
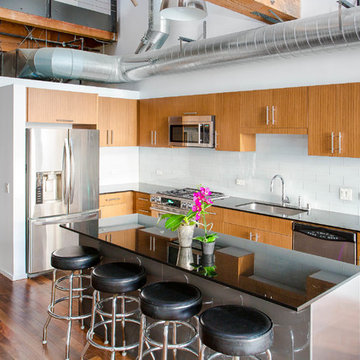
Flat panel kitchen cabinets with quartz counter tops and wood floors/ Polished concrete on entry way, exposed beams and ducting
Example of a mid-sized urban kitchen design in Los Angeles with an undermount sink, white backsplash and stainless steel appliances
Example of a mid-sized urban kitchen design in Los Angeles with an undermount sink, white backsplash and stainless steel appliances
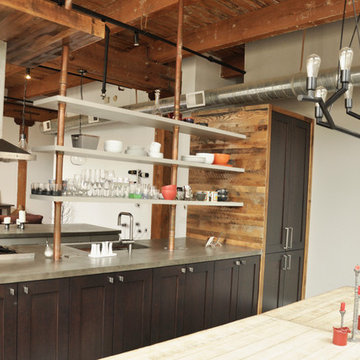
Inspiration for a mid-sized industrial single-wall dark wood floor eat-in kitchen remodel in Chicago with an undermount sink, shaker cabinets, dark wood cabinets, stainless steel appliances and an island
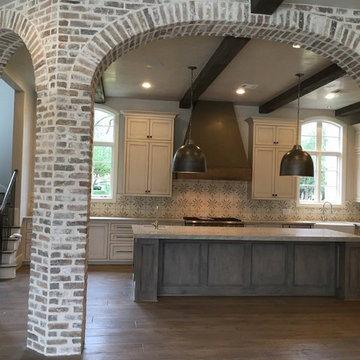
Noel's Fine Floors.
Custom kitchen backsplash
Inspiration for a mid-sized industrial l-shaped dark wood floor open concept kitchen remodel in Houston with a farmhouse sink, shaker cabinets, distressed cabinets, mosaic tile backsplash, stainless steel appliances and an island
Inspiration for a mid-sized industrial l-shaped dark wood floor open concept kitchen remodel in Houston with a farmhouse sink, shaker cabinets, distressed cabinets, mosaic tile backsplash, stainless steel appliances and an island
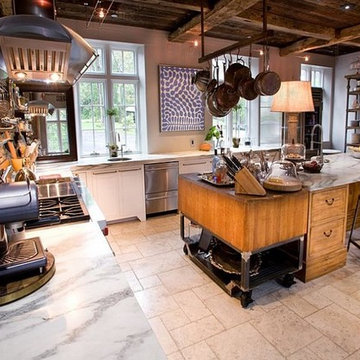
This eclectic, industrial inspired kitchen blends vintage with practical to provide a fabulous, family space. A durable, varied patterned, tile floor pulls the space together. Flooring available at Finstad's Carpet One.
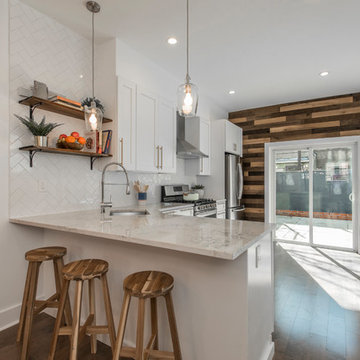
Mid-sized urban l-shaped dark wood floor and brown floor eat-in kitchen photo in Philadelphia with an undermount sink, shaker cabinets, white cabinets, granite countertops, white backsplash, ceramic backsplash, stainless steel appliances, a peninsula and white countertops
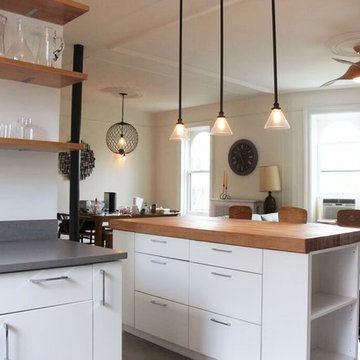
Inspiration for a mid-sized industrial u-shaped porcelain tile and brown floor open concept kitchen remodel in New York with an undermount sink, flat-panel cabinets, white cabinets, quartz countertops, stainless steel appliances, an island, gray backsplash and stone slab backsplash
Mid-Sized Industrial Kitchen Ideas
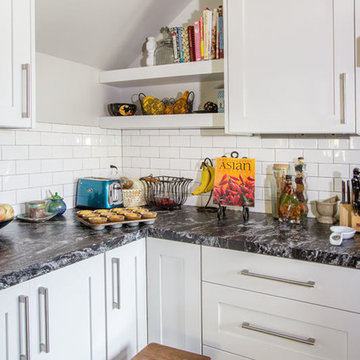
Mid-sized urban u-shaped dark wood floor eat-in kitchen photo in Salt Lake City with an undermount sink, shaker cabinets, white cabinets, white backsplash, ceramic backsplash, stainless steel appliances, an island and marble countertops
2





