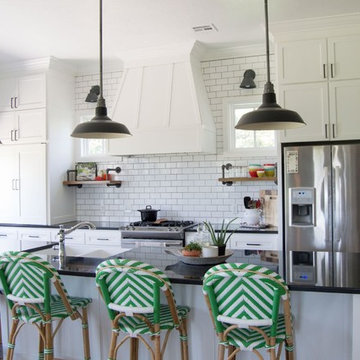Mid-Sized Industrial Kitchen Ideas
Refine by:
Budget
Sort by:Popular Today
41 - 60 of 6,376 photos
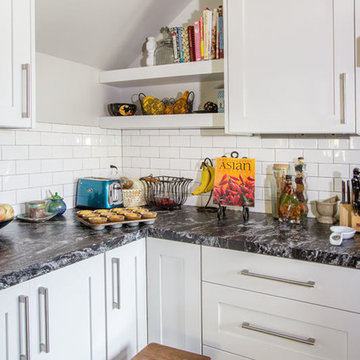
Mid-sized urban u-shaped dark wood floor eat-in kitchen photo in Salt Lake City with an undermount sink, shaker cabinets, white cabinets, white backsplash, ceramic backsplash, stainless steel appliances, an island and marble countertops
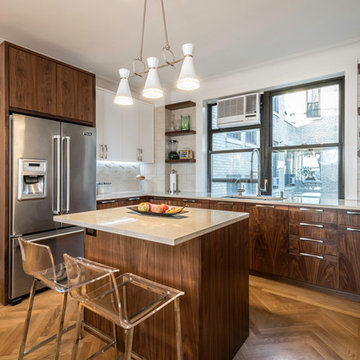
Mid-sized urban u-shaped medium tone wood floor and brown floor kitchen photo in New York with an undermount sink, flat-panel cabinets, medium tone wood cabinets, quartzite countertops, white backsplash, ceramic backsplash, stainless steel appliances and an island
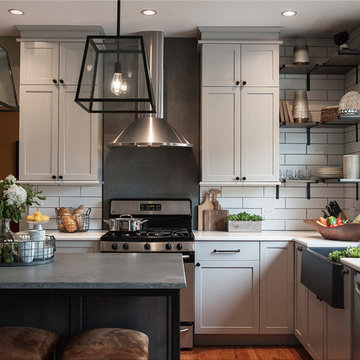
Example of a mid-sized urban u-shaped light wood floor and beige floor eat-in kitchen design in Chicago with a farmhouse sink, shaker cabinets, gray cabinets, quartz countertops, white backsplash, ceramic backsplash, stainless steel appliances, an island and gray countertops
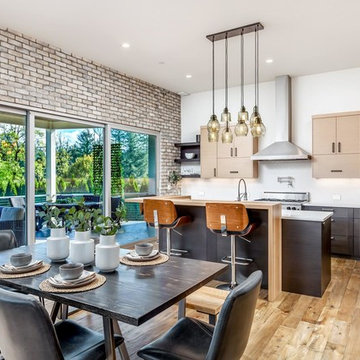
Open concept kitchen and dining. Raised solid wood bar top with waterfall sides. Brick wall with LaCantina sliding door system to covered outdoor space.
Photography by Ruum Media
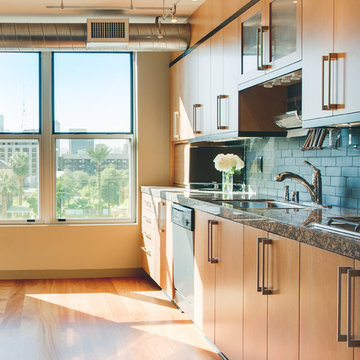
James Stewart
Open concept kitchen - mid-sized industrial galley medium tone wood floor open concept kitchen idea in Phoenix with flat-panel cabinets, medium tone wood cabinets, granite countertops, gray backsplash, porcelain backsplash, stainless steel appliances, a peninsula and a double-bowl sink
Open concept kitchen - mid-sized industrial galley medium tone wood floor open concept kitchen idea in Phoenix with flat-panel cabinets, medium tone wood cabinets, granite countertops, gray backsplash, porcelain backsplash, stainless steel appliances, a peninsula and a double-bowl sink
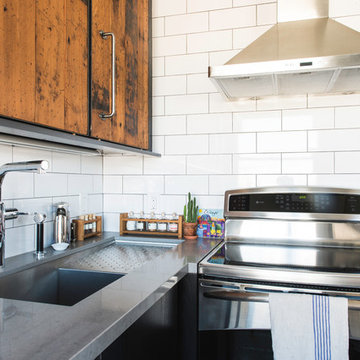
Our clients came to us looking to remodel their condo. They wanted to use this second space as a studio for their parents and guests when they came to visit. Our client found the space to be extremely outdated and wanted to complete a remodel, including new plumbing and electrical. The condo is in an Art-Deco building and the owners wanted to stay with the same style. The cabinet doors in the kitchen were reclaimed wood from a salvage yard. In the bathroom we kept a classic, clean design.
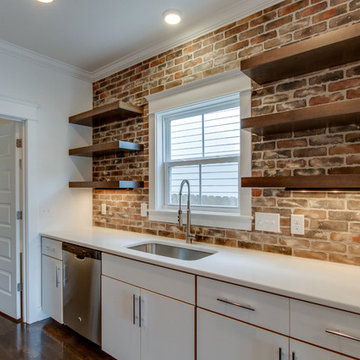
Showcase Photography
Mid-sized urban l-shaped medium tone wood floor eat-in kitchen photo in Nashville with an undermount sink, flat-panel cabinets, medium tone wood cabinets, quartzite countertops, white backsplash, subway tile backsplash, stainless steel appliances and an island
Mid-sized urban l-shaped medium tone wood floor eat-in kitchen photo in Nashville with an undermount sink, flat-panel cabinets, medium tone wood cabinets, quartzite countertops, white backsplash, subway tile backsplash, stainless steel appliances and an island
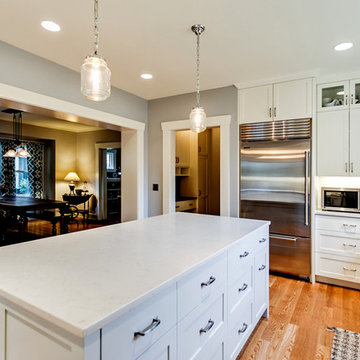
The Naekel’s have a beautiful 1911 home with the typical closed in kitchen for that era. We opening up the wall to the dining room with a new structural beam, added a half bath for the main floor and went to work on a gorgeous kitchen that was mix of a period look with modern flair touches to give them an open floor plan, perfect for entertaining and gourmet cooking.
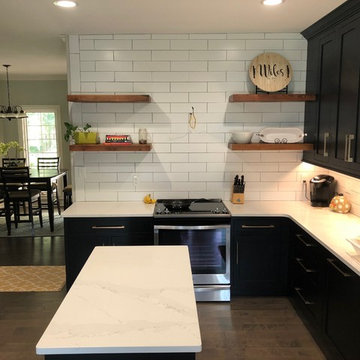
Example of a mid-sized urban l-shaped medium tone wood floor and brown floor eat-in kitchen design in St Louis with a single-bowl sink, shaker cabinets, black cabinets, quartz countertops, white backsplash, ceramic backsplash, stainless steel appliances, an island and white countertops
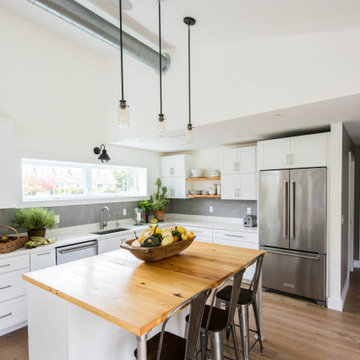
This industrial kitchen is in a contemporary new build in Kennebunkport, Maine. The goal was to keep the lines simple and to create great work spaces. There is ample room on both side of the sink for prep work as well as on the island. There is a great deal of storage in this kitchen for a busy family.
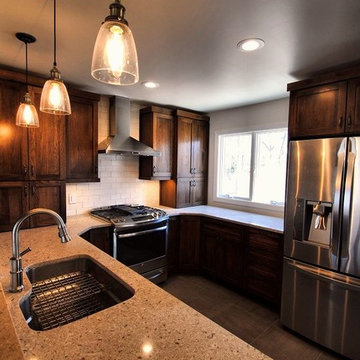
Industrial Rustic Kitchen Remodel in Centereach NY.
Mid-sized urban u-shaped porcelain tile eat-in kitchen photo in New York with an undermount sink, shaker cabinets, medium tone wood cabinets, quartz countertops, beige backsplash, subway tile backsplash, stainless steel appliances and a peninsula
Mid-sized urban u-shaped porcelain tile eat-in kitchen photo in New York with an undermount sink, shaker cabinets, medium tone wood cabinets, quartz countertops, beige backsplash, subway tile backsplash, stainless steel appliances and a peninsula
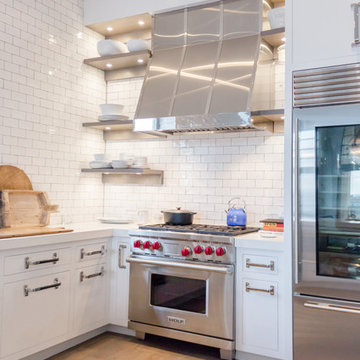
Kitchen - mid-sized industrial u-shaped light wood floor kitchen idea in New York with white cabinets, quartz countertops, white backsplash, subway tile backsplash, stainless steel appliances and a peninsula
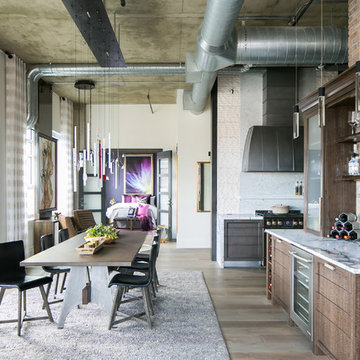
Ryan Garvin Photography
Eat-in kitchen - mid-sized industrial u-shaped medium tone wood floor and gray floor eat-in kitchen idea in Denver with an undermount sink, shaker cabinets, medium tone wood cabinets, quartz countertops, brick backsplash, stainless steel appliances and no island
Eat-in kitchen - mid-sized industrial u-shaped medium tone wood floor and gray floor eat-in kitchen idea in Denver with an undermount sink, shaker cabinets, medium tone wood cabinets, quartz countertops, brick backsplash, stainless steel appliances and no island
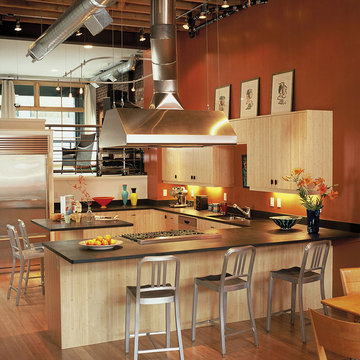
Color: Unfinished-Bamboo-Panels-Solid-Stock-Natural-Flat
Example of a mid-sized urban u-shaped bamboo floor eat-in kitchen design in Chicago with an undermount sink, flat-panel cabinets, light wood cabinets, soapstone countertops, red backsplash, stainless steel appliances and an island
Example of a mid-sized urban u-shaped bamboo floor eat-in kitchen design in Chicago with an undermount sink, flat-panel cabinets, light wood cabinets, soapstone countertops, red backsplash, stainless steel appliances and an island
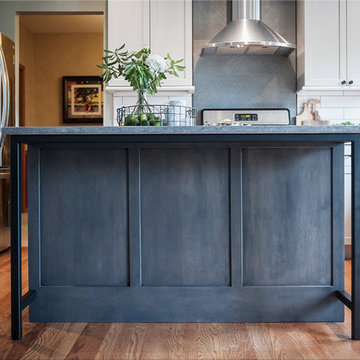
Mid-sized urban u-shaped light wood floor and beige floor eat-in kitchen photo in Chicago with a farmhouse sink, shaker cabinets, gray cabinets, quartz countertops, white backsplash, ceramic backsplash, stainless steel appliances, an island and gray countertops
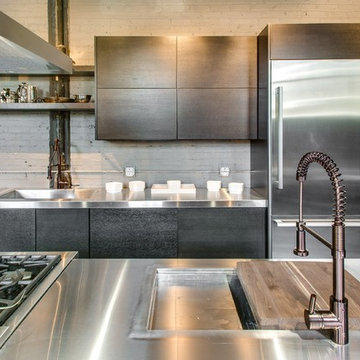
Chicago Home Photos
Inspiration for a mid-sized industrial galley light wood floor open concept kitchen remodel in Chicago with a double-bowl sink, flat-panel cabinets, gray cabinets, stainless steel countertops, gray backsplash, stainless steel appliances and an island
Inspiration for a mid-sized industrial galley light wood floor open concept kitchen remodel in Chicago with a double-bowl sink, flat-panel cabinets, gray cabinets, stainless steel countertops, gray backsplash, stainless steel appliances and an island
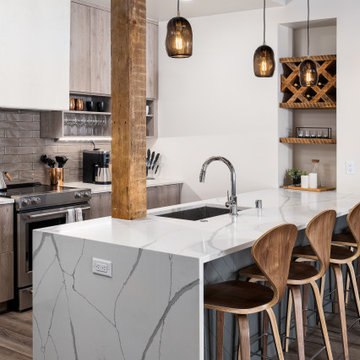
Mid-sized urban l-shaped light wood floor, brown floor and wood ceiling eat-in kitchen photo in Other with a drop-in sink, open cabinets, light wood cabinets, marble countertops and white countertops
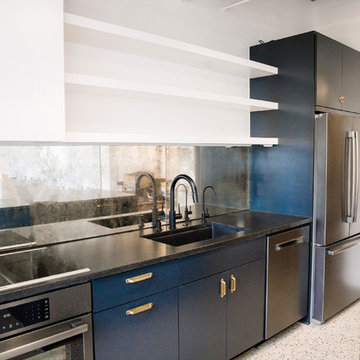
Sophie Epton Photography
Example of a mid-sized urban single-wall eat-in kitchen design in Austin with an undermount sink, flat-panel cabinets, blue cabinets, granite countertops, mirror backsplash, black appliances, an island and black countertops
Example of a mid-sized urban single-wall eat-in kitchen design in Austin with an undermount sink, flat-panel cabinets, blue cabinets, granite countertops, mirror backsplash, black appliances, an island and black countertops
Mid-Sized Industrial Kitchen Ideas
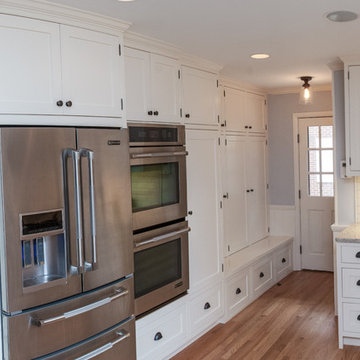
The kitchen in this 1950’s home needed a complete overhaul. It was dark, outdated and inefficient.
The homeowners wanted to give the space a modern feel without losing the 50’s vibe that is consistent throughout the rest of the home.
The homeowner’s needs included:
- Working within a fixed space, though reconfiguring or moving walls was okay
- Incorporating work space for two chefs
- Creating a mudroom
- Maintaining the existing laundry chute
- A concealed trash receptacle
The new kitchen makes use of every inch of space. To maximize counter and cabinet space, we closed in a second exit door and removed a wall between the kitchen and family room. This allowed us to create two L shaped workspaces and an eat-in bar space. A new mudroom entrance was gained by capturing space from an existing closet next to the main exit door.
The industrial lighting fixtures and wrought iron hardware bring a modern touch to this retro space. Inset doors on cabinets and beadboard details replicate details found throughout the rest of this 50’s era house.
3






