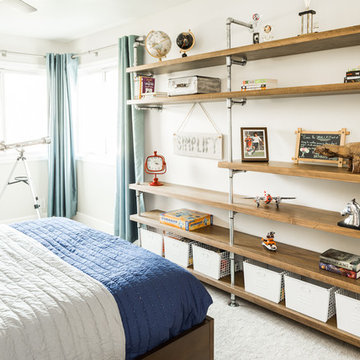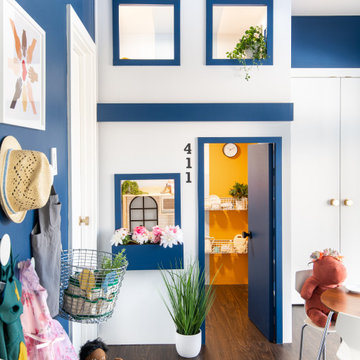Mid-Sized Kids' Room Ideas
Refine by:
Budget
Sort by:Popular Today
1001 - 1020 of 27,405 photos
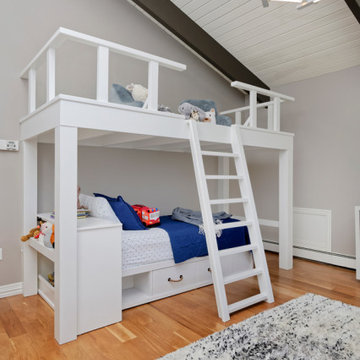
Our clients for this project wanted help with furnishing this home that they recently moved to. They wanted us to change the lighting as well and make the space their own. One of our clients preferred a farmhouse aesthetic while the other wanted a contemporary touch. Our Miami studio worked to find a design solution that would make both of them fall in love with their home. By mixing dark metals and weathered wood with neutral fabrics, our studio was able to create a contemporary farmhouse feel throughout the home. To bring in another layer of interest, we worked with a local gallery to find pieces that would reflect the aesthetic of the home and add pops of color.
---
Project designed by Miami interior designer Margarita Bravo. She serves Miami as well as surrounding areas such as Coconut Grove, Key Biscayne, Miami Beach, North Miami Beach, and Hallandale Beach.
For more about MARGARITA BRAVO, click here: https://www.margaritabravo.com/
To learn more about this project, visit:
https://www.margaritabravo.com/portfolio/contemporary-farmhouse-denver/
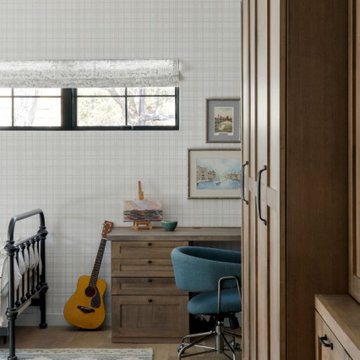
We planned a thoughtful redesign of this beautiful home while retaining many of the existing features. We wanted this house to feel the immediacy of its environment. So we carried the exterior front entry style into the interiors, too, as a way to bring the beautiful outdoors in. In addition, we added patios to all the bedrooms to make them feel much bigger. Luckily for us, our temperate California climate makes it possible for the patios to be used consistently throughout the year.
The original kitchen design did not have exposed beams, but we decided to replicate the motif of the 30" living room beams in the kitchen as well, making it one of our favorite details of the house. To make the kitchen more functional, we added a second island allowing us to separate kitchen tasks. The sink island works as a food prep area, and the bar island is for mail, crafts, and quick snacks.
We designed the primary bedroom as a relaxation sanctuary – something we highly recommend to all parents. It features some of our favorite things: a cognac leather reading chair next to a fireplace, Scottish plaid fabrics, a vegetable dye rug, art from our favorite cities, and goofy portraits of the kids.
---
Project designed by Courtney Thomas Design in La Cañada. Serving Pasadena, Glendale, Monrovia, San Marino, Sierra Madre, South Pasadena, and Altadena.
For more about Courtney Thomas Design, see here: https://www.courtneythomasdesign.com/
To learn more about this project, see here:
https://www.courtneythomasdesign.com/portfolio/functional-ranch-house-design/
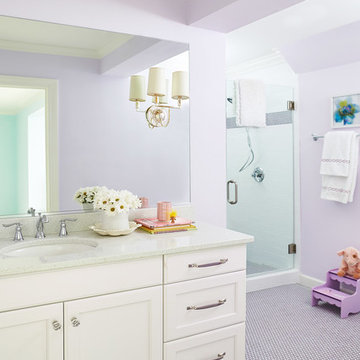
Kids Bath Remodel, Greensboro NC, Photography by Stacey Van Berkel
Mid-sized transitional girl ceramic tile and purple floor kids' room photo in Other with purple walls
Mid-sized transitional girl ceramic tile and purple floor kids' room photo in Other with purple walls
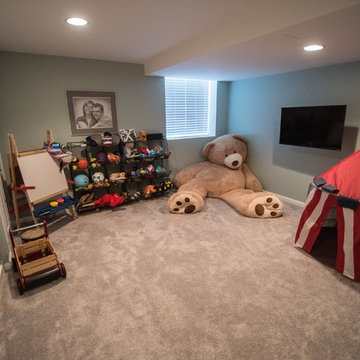
Inspiration for a mid-sized rustic vinyl floor and brown floor playroom remodel in Detroit with gray walls
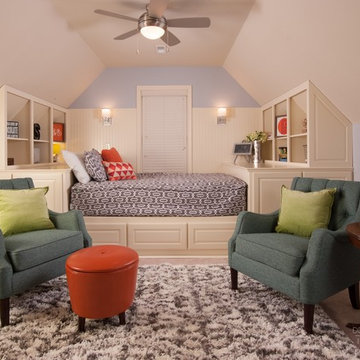
Mid-sized transitional girl carpeted and beige floor kids' room photo in Other with blue walls
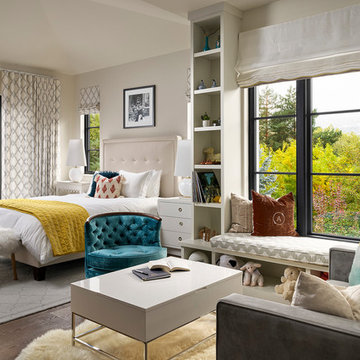
A contemporary mountain home: Girl's Bedroom, Photo by Eric Lucero Photography
Kids' room - mid-sized contemporary girl medium tone wood floor kids' room idea in Denver with beige walls
Kids' room - mid-sized contemporary girl medium tone wood floor kids' room idea in Denver with beige walls
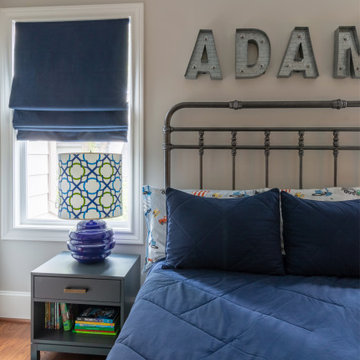
From a toddler to a teen, this bedroom is furnished with furniture that can grow with the child.
Example of a mid-sized transitional boy medium tone wood floor kids' room design in Houston with gray walls
Example of a mid-sized transitional boy medium tone wood floor kids' room design in Houston with gray walls
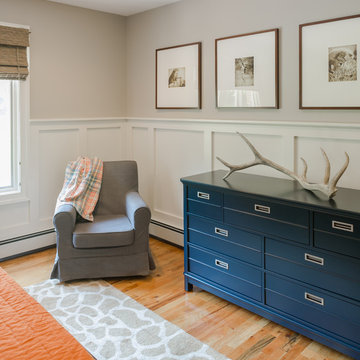
Kids' room - mid-sized transitional boy light wood floor kids' room idea in New York with beige walls
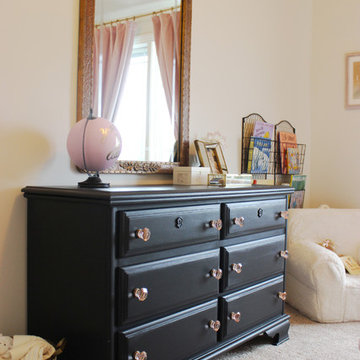
This little girl's, big girl bedroom turned out so beautifully. Her mom says her little girl is sleep so well and loves hanging out in her room on the bed reading books. We combined this three year old's love of ballet with her moms love of French Parisian details.
For the hand-scripted mural we started with a freshly painted canvas of Colorhouse Imagine.06 and used Nourish.06 to create interest and pretty texture with a personal phrase mom says to her little girl "I Love You Pretty Girl"
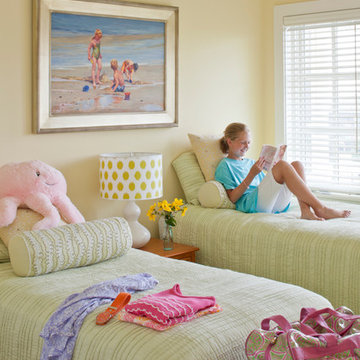
Photo Credits: Brian Vanden Brink
Kids' room - mid-sized coastal girl kids' room idea in Boston with yellow walls
Kids' room - mid-sized coastal girl kids' room idea in Boston with yellow walls
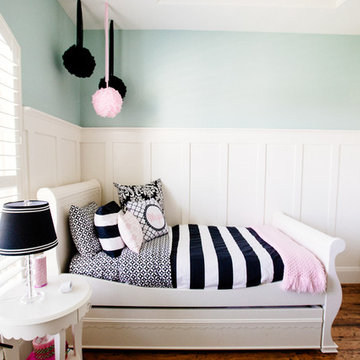
Lindsay Long Photography
Inspiration for a mid-sized transitional girl dark wood floor and brown floor kids' room remodel in Other with blue walls
Inspiration for a mid-sized transitional girl dark wood floor and brown floor kids' room remodel in Other with blue walls
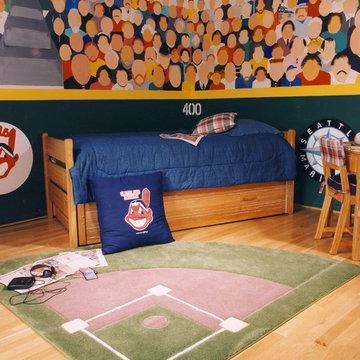
Brian Killian, Peters Photography
Kids' bedroom - mid-sized traditional boy light wood floor kids' bedroom idea in Columbus with multicolored walls
Kids' bedroom - mid-sized traditional boy light wood floor kids' bedroom idea in Columbus with multicolored walls
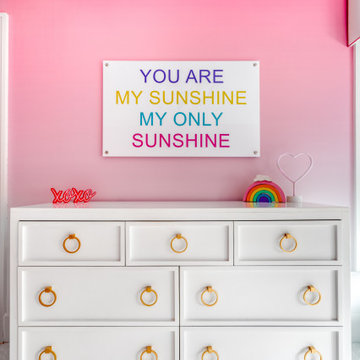
Example of a mid-sized minimalist girl carpeted and white floor kids' bedroom design in New York with pink walls
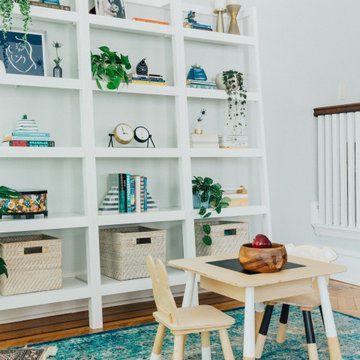
Example of a mid-sized transitional gender-neutral brown floor and dark wood floor kids' room design in New York with white walls
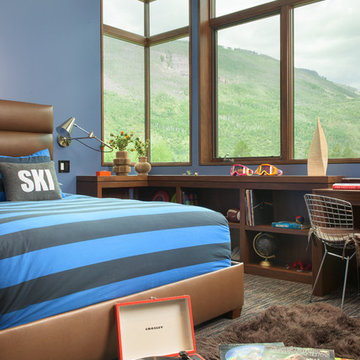
This expansive 10,000 square foot residence has the ultimate in quality, detail, and design. The mountain contemporary residence features copper, stone, and European reclaimed wood on the exterior. Highlights include a 24 foot Weiland glass door, floating steel stairs with a glass railing, double A match grain cabinets, and a comprehensive fully automated control system. An indoor basketball court, gym, swimming pool, and multiple outdoor fire pits make this home perfect for entertaining. Photo: Ric Stovall
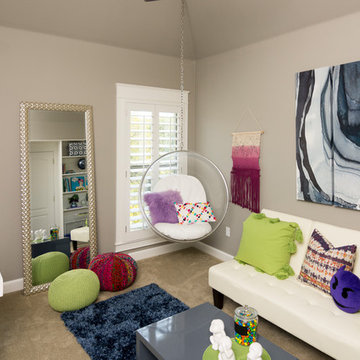
This Bohemian inspired room was done for a young teen who needed a place to study and an enjoyable space in which to entertain her friends. The sofa folds out into a bed for those who wish to extend their stay!
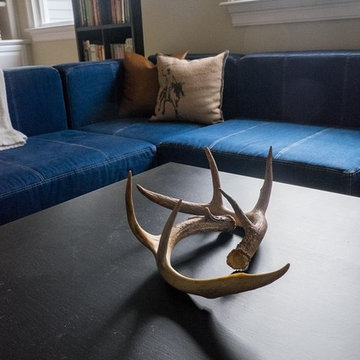
CR Photography
Example of a mid-sized transitional boy kids' room design in New York with beige walls
Example of a mid-sized transitional boy kids' room design in New York with beige walls
Mid-Sized Kids' Room Ideas
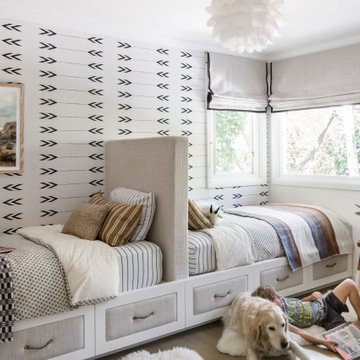
Our biggest tip for designing a kids room: storage! Having a place to put everything away and out of sight is not only important for keeping mom and dad happy, it also helps your little ones learn to keep their room tidy.
#kidsroom #kidsroomdesign #homesweethome #homedetails
51






