Mid-Sized Wallpaper Kids' Room Ideas
Refine by:
Budget
Sort by:Popular Today
1 - 20 of 1,977 photos
Item 1 of 3
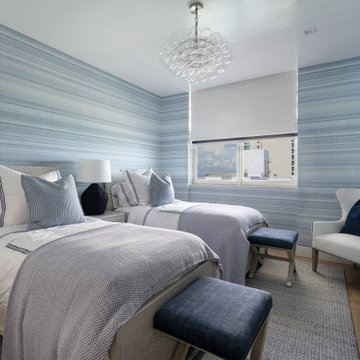
Complete Gut and Renovation in this Penthouse located in Miami
Interior Design Coastal Bedroom for our client son's bedroom.
Kids' room - mid-sized coastal boy wallpaper kids' room idea in Miami with blue walls
Kids' room - mid-sized coastal boy wallpaper kids' room idea in Miami with blue walls
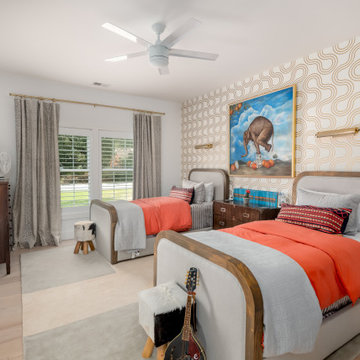
Example of a mid-sized transitional gender-neutral beige floor and wallpaper kids' room design in Charleston with white walls
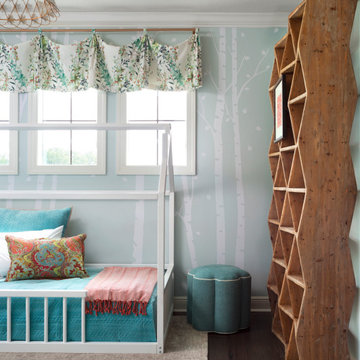
The littlest member of the family loves animals and it seemed only fitting that her bedroom should be filled with woodland creatures. Our team installed hundreds of white birch "trees, branches, and leaves". The colorful floral fabric treatment anchors the bed area. The chandelier is so little girl perfect. Porcelain flowers on a brass frame add just the right touch for the woodland bedroom. A large natural wood toned bookcase provides storage for books, treasures, and collections. We anchored it to the wall for safety.
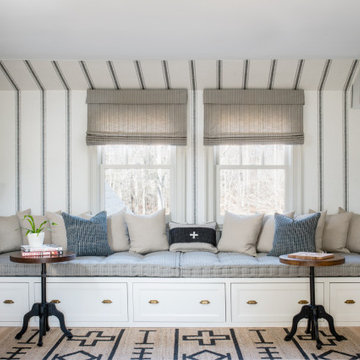
A boys' bedroom is outfitted with a striped wallpaper to create a tented effect. A custom built-in daybed with storage acts as a lounge/reading/sleeping area.
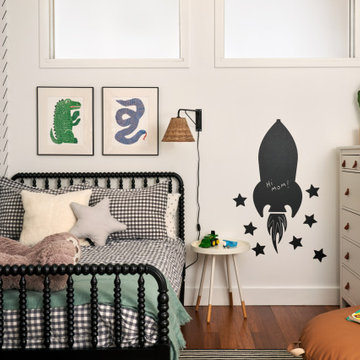
photography by Seth Caplan, styling by Mariana Marcki
Inspiration for a mid-sized contemporary boy medium tone wood floor, brown floor, exposed beam and wallpaper kids' room remodel in New York with white walls
Inspiration for a mid-sized contemporary boy medium tone wood floor, brown floor, exposed beam and wallpaper kids' room remodel in New York with white walls

photography by Seth Caplan, styling by Mariana Marcki
Mid-sized trendy boy medium tone wood floor, brown floor, exposed beam and wallpaper kids' room photo in New York with white walls
Mid-sized trendy boy medium tone wood floor, brown floor, exposed beam and wallpaper kids' room photo in New York with white walls
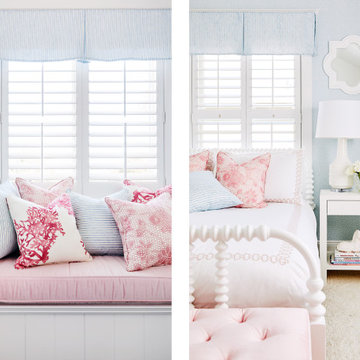
We had so much fun creating this colorful wonderland of a young girl’s bedroom. We went all out with fun wallpaper and whimsical decor. Plus, the bedroom boasts a stunning built-in banquette with a custom curated mix-and-match pillow assortment. Can you spy the subtle nods to the home’s coastal interior design theme? We discovered these beautiful fabrics from Schumacher with fish and coral motifs, and we just couldn’t resist!
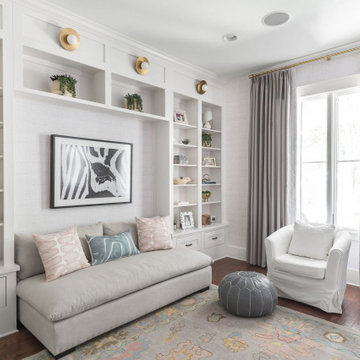
Mid-sized minimalist girl dark wood floor and wallpaper toddler room photo in Austin
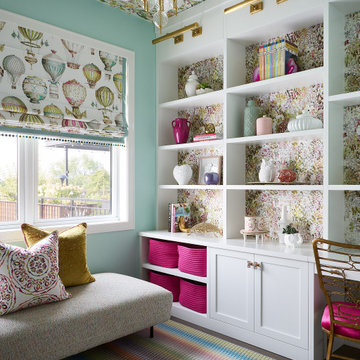
This playroom/study space is full fun patterns and pastel colors at every turn. A Missoni Home rug grounds the space, and a crisp white built-in provides display, storage as well as a workspace area for the homeowner.
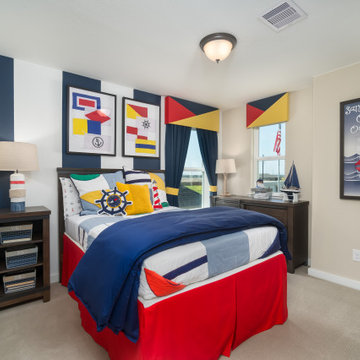
Inspiration for a mid-sized coastal carpeted, beige floor and wallpaper kids' room remodel in Houston with beige walls
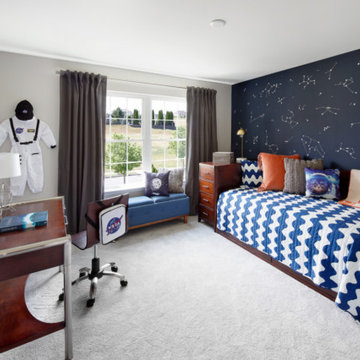
For this house we assisted with building, and furnishing, we included a sweet bedroom with a space theme. The back wall was painted deep navy blue. we used peel and stick constellation of stars.
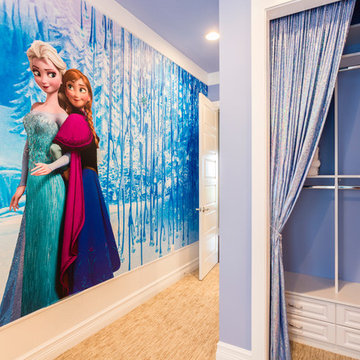
Beautiful Design! Amazing! Innovation meets flexibility. Natural light spreads with a transitional flow to balance lighting. A wow factor! Tasteful!
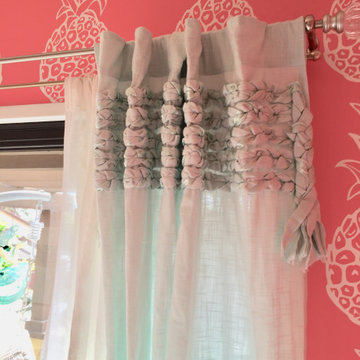
Pineapple Paradise! The pineapple wallpaper is the show stopper in this Hula room designed for a lovely little girl named Phoebe. Our goals were to make a cozy, inviting bedroom that would also be functional and make the most of the small space. The bunk bed with desk below helped create floor space for play and room for art and school. Hula girl bed sheets, tropical print bedding, pineapple wallpaper, and the extra soft floral rug add pops of fun color and cozy throughout. We love features like the palm tree lamp and pineapple mirror. We carried the theme out to the balcony with a fun seating area.
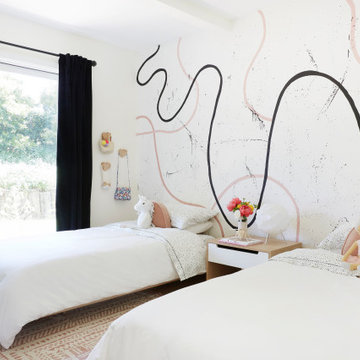
Kids' bedroom - mid-sized contemporary girl light wood floor, beige floor and wallpaper kids' bedroom idea in Los Angeles with multicolored walls
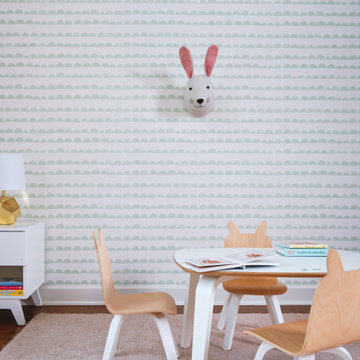
Breathe Design Studio helped this young family select their design finishes and furniture. Before the house was built, we were brought in to make selections from what the production builder offered and then make decisions about what to change after completion. Every detail from design to furnishing was accounted for from the beginning and the result is a serene modern home in the beautiful rolling hills of Bee Caves, Austin.
---
Project designed by the Atomic Ranch featured modern designers at Breathe Design Studio. From their Austin design studio, they serve an eclectic and accomplished nationwide clientele including in Palm Springs, LA, and the San Francisco Bay Area.
For more about Breathe Design Studio, see here: https://www.breathedesignstudio.com/
To learn more about this project, see here: https://www.breathedesignstudio.com/sereneproduction
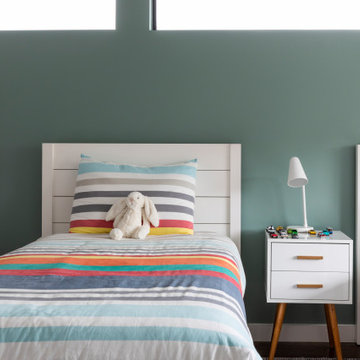
2019 Addition/Remodel by Steven Allen Designs, LLC - Featuring Clean Subtle lines + 42" Front Door + 48" Italian Tiles + Quartz Countertops + Custom Shaker Cabinets + Oak Slat Wall and Trim Accents + Design Fixtures + Artistic Tiles + Wild Wallpaper + Top of Line Appliances
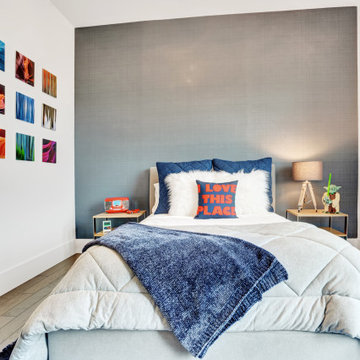
Cool space for a boy to make his own, well into his teen years. There is no age limit
Mid-sized trendy boy light wood floor, brown floor and wallpaper kids' room photo in Miami with gray walls
Mid-sized trendy boy light wood floor, brown floor and wallpaper kids' room photo in Miami with gray walls

This 6,000sf luxurious custom new construction 5-bedroom, 4-bath home combines elements of open-concept design with traditional, formal spaces, as well. Tall windows, large openings to the back yard, and clear views from room to room are abundant throughout. The 2-story entry boasts a gently curving stair, and a full view through openings to the glass-clad family room. The back stair is continuous from the basement to the finished 3rd floor / attic recreation room.
The interior is finished with the finest materials and detailing, with crown molding, coffered, tray and barrel vault ceilings, chair rail, arched openings, rounded corners, built-in niches and coves, wide halls, and 12' first floor ceilings with 10' second floor ceilings.
It sits at the end of a cul-de-sac in a wooded neighborhood, surrounded by old growth trees. The homeowners, who hail from Texas, believe that bigger is better, and this house was built to match their dreams. The brick - with stone and cast concrete accent elements - runs the full 3-stories of the home, on all sides. A paver driveway and covered patio are included, along with paver retaining wall carved into the hill, creating a secluded back yard play space for their young children.
Project photography by Kmieick Imagery.
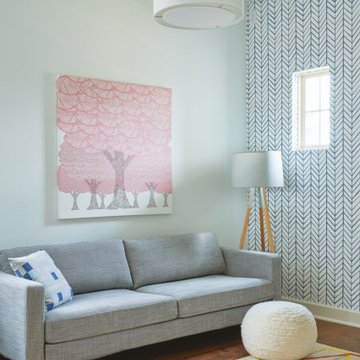
Breathe Design Studio helped this young family select their design finishes and furniture. Before the house was built, we were brought in to make selections from what the production builder offered and then make decisions about what to change after completion. Every detail from design to furnishing was accounted for from the beginning and the result is a serene modern home in the beautiful rolling hills of Bee Caves, Austin.
---
Project designed by the Atomic Ranch featured modern designers at Breathe Design Studio. From their Austin design studio, they serve an eclectic and accomplished nationwide clientele including in Palm Springs, LA, and the San Francisco Bay Area.
For more about Breathe Design Studio, see here: https://www.breathedesignstudio.com/
To learn more about this project, see here: https://www.breathedesignstudio.com/sereneproduction
Mid-Sized Wallpaper Kids' Room Ideas
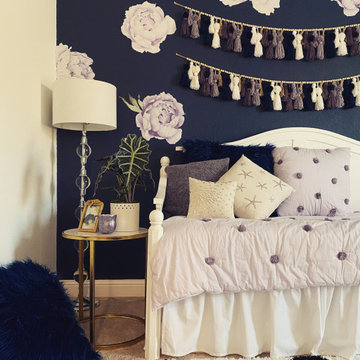
Example of a mid-sized transitional girl carpeted, beige floor and wallpaper kids' room design in Dallas with blue walls
1





