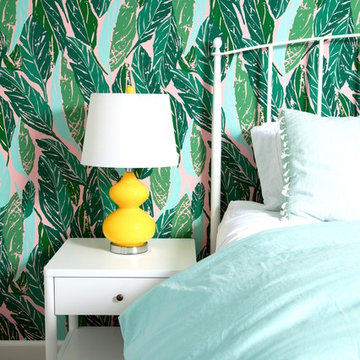Mid-Sized Kids' Room Ideas
Refine by:
Budget
Sort by:Popular Today
141 - 160 of 27,404 photos
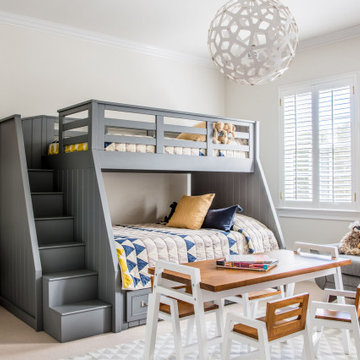
By going vertical with the beds, we were able to create separate areas within the room for different activities. Such as a table set for coloring or lego building and a large chair for nightly story time sessions.
#kidsroom #kidsroomdesign #bedroomdecor #bedroominspiration #sanfranciscointeriordesign
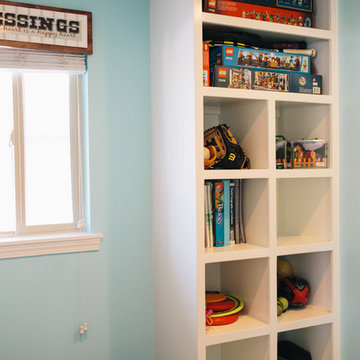
virginiarobertsphotography.com
Inspiration for a mid-sized transitional boy medium tone wood floor playroom remodel in Salt Lake City with blue walls
Inspiration for a mid-sized transitional boy medium tone wood floor playroom remodel in Salt Lake City with blue walls
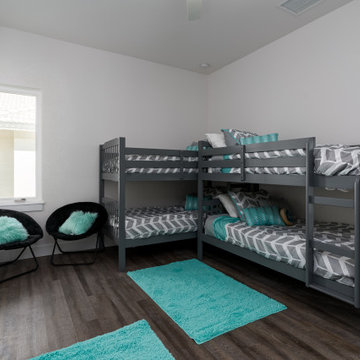
Example of a mid-sized transitional gender-neutral medium tone wood floor and gray floor kids' room design in Miami with gray walls
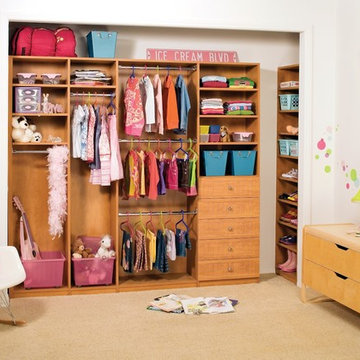
Mid-sized transitional girl carpeted kids' room photo in Dallas with beige walls
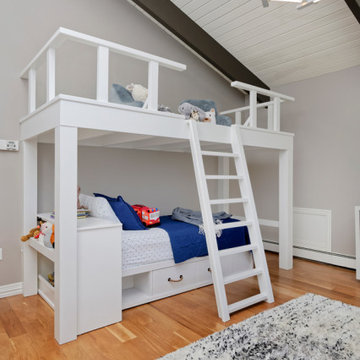
Our clients for this project wanted help with furnishing this home that they recently moved to. They wanted us to change the lighting as well and make the space their own. One of our clients preferred a farmhouse aesthetic while the other wanted a contemporary touch. Our Miami studio worked to find a design solution that would make both of them fall in love with their home. By mixing dark metals and weathered wood with neutral fabrics, our studio was able to create a contemporary farmhouse feel throughout the home. To bring in another layer of interest, we worked with a local gallery to find pieces that would reflect the aesthetic of the home and add pops of color.
---
Project designed by Miami interior designer Margarita Bravo. She serves Miami as well as surrounding areas such as Coconut Grove, Key Biscayne, Miami Beach, North Miami Beach, and Hallandale Beach.
For more about MARGARITA BRAVO, click here: https://www.margaritabravo.com/
To learn more about this project, visit:
https://www.margaritabravo.com/portfolio/contemporary-farmhouse-denver/
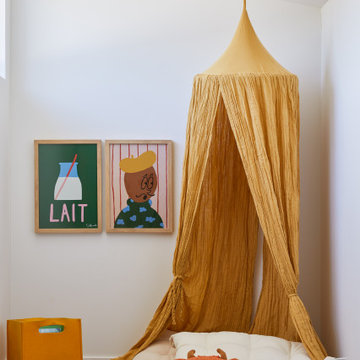
This Australian-inspired new construction was a successful collaboration between homeowner, architect, designer and builder. The home features a Henrybuilt kitchen, butler's pantry, private home office, guest suite, master suite, entry foyer with concealed entrances to the powder bathroom and coat closet, hidden play loft, and full front and back landscaping with swimming pool and pool house/ADU.
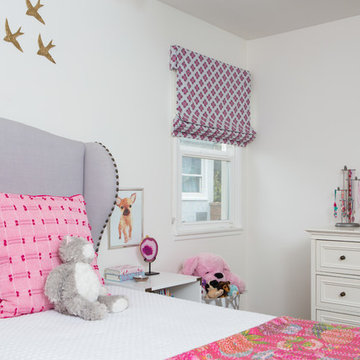
Photo by Erika Bierman
Mid-sized transitional girl medium tone wood floor and brown floor kids' room photo in Los Angeles with white walls
Mid-sized transitional girl medium tone wood floor and brown floor kids' room photo in Los Angeles with white walls
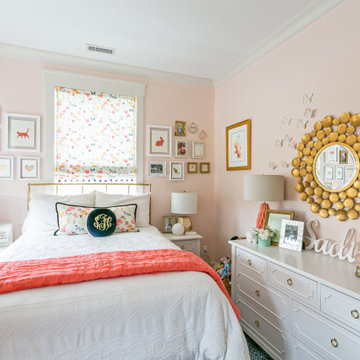
Their daughter, was also transitioning from nursery to big girl room. Reusing pieces like bookcases, dresser and décor were important to them. Her biggest challenge was finding a fun fabric for her shades/lumbar pillows to tie it all together.
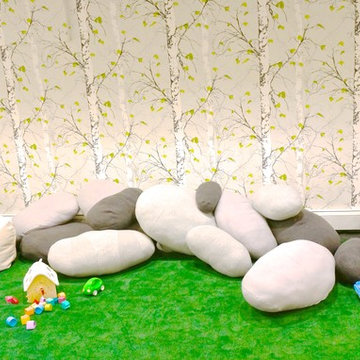
Kids' room - mid-sized contemporary gender-neutral carpeted kids' room idea in New York with white walls
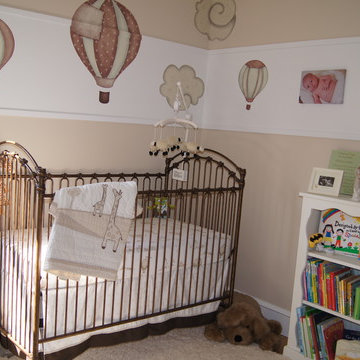
Julie @ Savoye Interiors
Example of a mid-sized transitional light wood floor kids' room design in Richmond with beige walls
Example of a mid-sized transitional light wood floor kids' room design in Richmond with beige walls
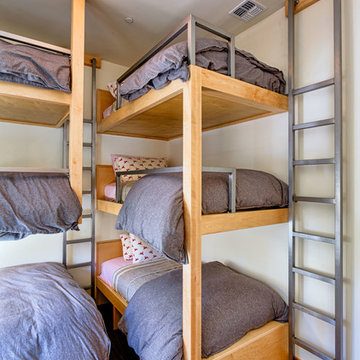
Example of a mid-sized trendy gender-neutral medium tone wood floor and brown floor kids' room design in Sacramento with white walls
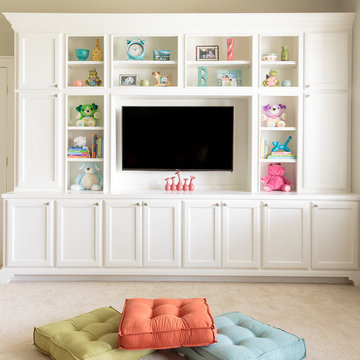
Kids Game Room TV Wall custom built cabinetry in white to house toys and games
Kids' room - mid-sized transitional gender-neutral carpeted kids' room idea in Houston with gray walls
Kids' room - mid-sized transitional gender-neutral carpeted kids' room idea in Houston with gray walls
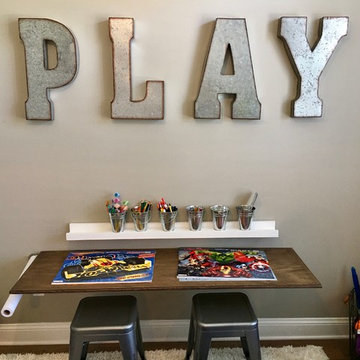
Example of a mid-sized classic boy medium tone wood floor kids' room design in Jacksonville with gray walls
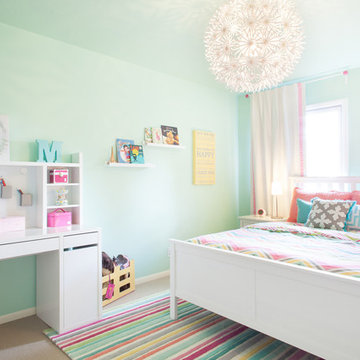
Photographer: Shawn St. Peter
Kids' room - mid-sized contemporary girl carpeted kids' room idea in Portland with blue walls
Kids' room - mid-sized contemporary girl carpeted kids' room idea in Portland with blue walls
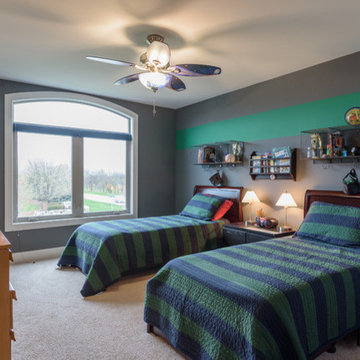
DJK Custom Homes
Mid-sized elegant boy carpeted kids' room photo in Chicago with gray walls
Mid-sized elegant boy carpeted kids' room photo in Chicago with gray walls
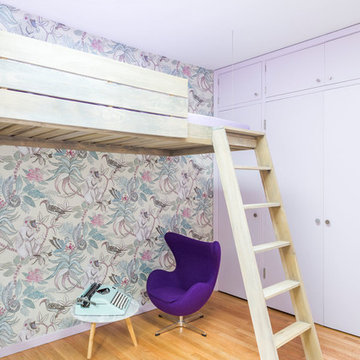
The architecture of this mid-century ranch in Portland’s West Hills oozes modernism’s core values. We wanted to focus on areas of the home that didn’t maximize the architectural beauty. The Client—a family of three, with Lucy the Great Dane, wanted to improve what was existing and update the kitchen and Jack and Jill Bathrooms, add some cool storage solutions and generally revamp the house.
We totally reimagined the entry to provide a “wow” moment for all to enjoy whilst entering the property. A giant pivot door was used to replace the dated solid wood door and side light.
We designed and built new open cabinetry in the kitchen allowing for more light in what was a dark spot. The kitchen got a makeover by reconfiguring the key elements and new concrete flooring, new stove, hood, bar, counter top, and a new lighting plan.
Our work on the Humphrey House was featured in Dwell Magazine.
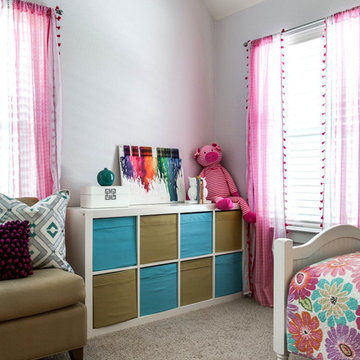
design by Pulp Design Studios | http://pulpdesignstudios.com/
This project for a large family with six young children had to be functional, durable and comfortable. With the home being located outside of the city in a rural part of town, Pulp Design Studios took inspiration from nature, choosing warm neutrals as the back drop for pops of green, blue and red.
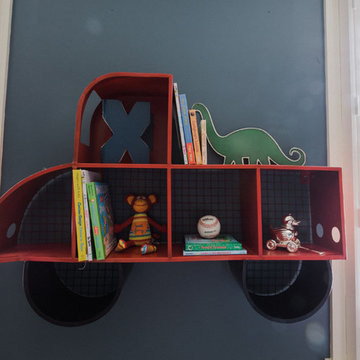
Lou Lou Me Blue Photography
Kids' room - mid-sized traditional boy medium tone wood floor and brown floor kids' room idea in Nashville with blue walls
Kids' room - mid-sized traditional boy medium tone wood floor and brown floor kids' room idea in Nashville with blue walls
Mid-Sized Kids' Room Ideas
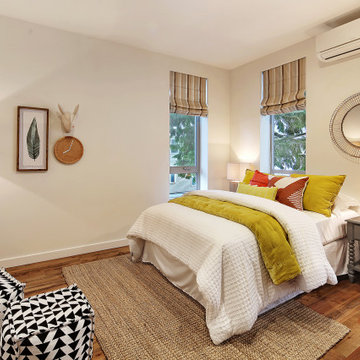
Beautiful and simplistic master bedroom with a touch of industrial and rustic details.
Kids' room - mid-sized transitional medium tone wood floor and brown floor kids' room idea in Seattle with white walls
Kids' room - mid-sized transitional medium tone wood floor and brown floor kids' room idea in Seattle with white walls
8






