Mid-Sized Kitchen with Metallic Backsplash Ideas
Refine by:
Budget
Sort by:Popular Today
81 - 100 of 9,235 photos
Item 1 of 5
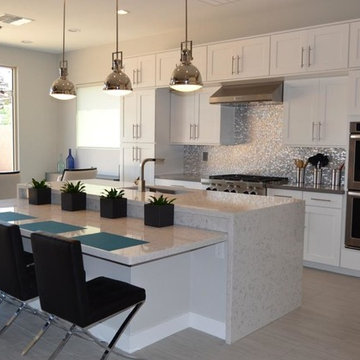
Mid-sized transitional single-wall porcelain tile and beige floor eat-in kitchen photo in Phoenix with an undermount sink, shaker cabinets, white cabinets, marble countertops, metallic backsplash, stainless steel appliances and an island
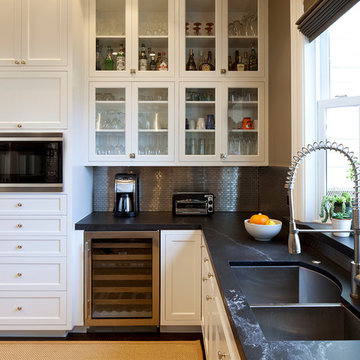
White kitchen cabinets are a timeless choice.
Eat-in kitchen - mid-sized contemporary u-shaped dark wood floor eat-in kitchen idea in San Francisco with an undermount sink, recessed-panel cabinets, white cabinets, soapstone countertops, metallic backsplash, metal backsplash, stainless steel appliances and no island
Eat-in kitchen - mid-sized contemporary u-shaped dark wood floor eat-in kitchen idea in San Francisco with an undermount sink, recessed-panel cabinets, white cabinets, soapstone countertops, metallic backsplash, metal backsplash, stainless steel appliances and no island

Example of a mid-sized trendy u-shaped light wood floor and beige floor eat-in kitchen design in New York with an undermount sink, flat-panel cabinets, gray cabinets, quartz countertops, metallic backsplash, mirror backsplash, paneled appliances, an island and white countertops
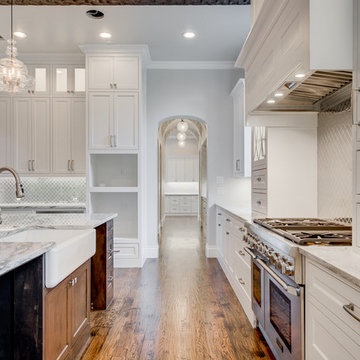
This home was designed and built with a traditional exterior with a modern feel interior to keep the house more transitional.
Mid-sized transitional single-wall dark wood floor enclosed kitchen photo in Dallas with a farmhouse sink, white cabinets, granite countertops, metal backsplash, stainless steel appliances, an island, recessed-panel cabinets and metallic backsplash
Mid-sized transitional single-wall dark wood floor enclosed kitchen photo in Dallas with a farmhouse sink, white cabinets, granite countertops, metal backsplash, stainless steel appliances, an island, recessed-panel cabinets and metallic backsplash
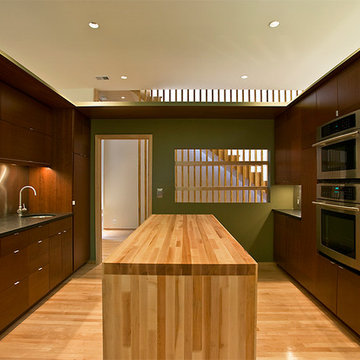
award wining kitchen
© jim rounsevell
Eat-in kitchen - mid-sized modern u-shaped light wood floor eat-in kitchen idea in DC Metro with a single-bowl sink, flat-panel cabinets, dark wood cabinets, quartz countertops, metallic backsplash, stainless steel appliances and an island
Eat-in kitchen - mid-sized modern u-shaped light wood floor eat-in kitchen idea in DC Metro with a single-bowl sink, flat-panel cabinets, dark wood cabinets, quartz countertops, metallic backsplash, stainless steel appliances and an island
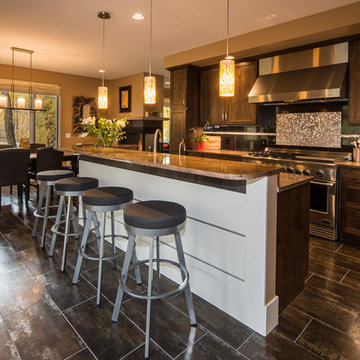
Phillip Wegener
Example of a mid-sized trendy l-shaped ceramic tile eat-in kitchen design in Denver with a double-bowl sink, beaded inset cabinets, dark wood cabinets, granite countertops, metallic backsplash, metal backsplash, stainless steel appliances and an island
Example of a mid-sized trendy l-shaped ceramic tile eat-in kitchen design in Denver with a double-bowl sink, beaded inset cabinets, dark wood cabinets, granite countertops, metallic backsplash, metal backsplash, stainless steel appliances and an island
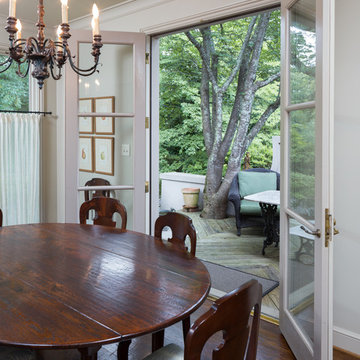
Tommy Daspit Photographer
Tommy Daspit offers the very best in architectural, commercial and real estate photography for the Birmingham, Alabama metro area.
If you are looking for high quality real estate photography, with a high level of professionalism, and fast turn around, contact Tommy Daspit Photographer (205) 516-6993 tommy@tommydaspit.com
You can view more of his work on this website: http://tommydaspit.com
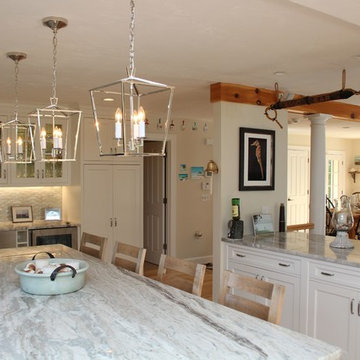
Michael Hally
Open concept kitchen - mid-sized traditional l-shaped light wood floor open concept kitchen idea in Boston with a farmhouse sink, shaker cabinets, white cabinets, marble countertops, metallic backsplash, metal backsplash, stainless steel appliances and an island
Open concept kitchen - mid-sized traditional l-shaped light wood floor open concept kitchen idea in Boston with a farmhouse sink, shaker cabinets, white cabinets, marble countertops, metallic backsplash, metal backsplash, stainless steel appliances and an island
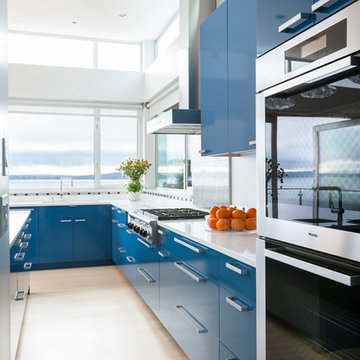
Designed by Johnson Squared, Bainbridge Is., WA © 2013 John Granen
Inspiration for a mid-sized contemporary u-shaped light wood floor and beige floor open concept kitchen remodel in Seattle with an undermount sink, flat-panel cabinets, blue cabinets, solid surface countertops, metallic backsplash, metal backsplash, stainless steel appliances and an island
Inspiration for a mid-sized contemporary u-shaped light wood floor and beige floor open concept kitchen remodel in Seattle with an undermount sink, flat-panel cabinets, blue cabinets, solid surface countertops, metallic backsplash, metal backsplash, stainless steel appliances and an island
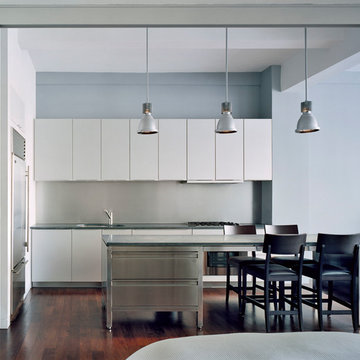
This one bedroom apartment is located in a converted loft building in the Flatiron District of Manhattan overlooking Madison Square, the start of Madison Avenue and the Empire State Building. The project involved a gut renovation interior fit-out including the replacement of the windows.
In order to maximize natural light and open up views from the apartment, the layout is divided into three "layers" from enclosed to semi-open to open. The bedroom is set back as far as possible within the central layer so that the living room can occupy the entire width of the window wall. The bedroom was designed to be a flexible space that can be completely open to the living room and kitchen during the day, creating one large space, but enclosed at night. This is achieved with sliding and folding glass doors on two sides of the bedroom that can be partially or completely opened as required.
The open plan kitchen is focused on a long island that acts as a food preparation area, workspace and can be extended to create a dining table projecting into the living room. The bathroom acts as a counterpoint to the light, open plan design of the rest of the apartment, with a sense of luxury provided by the finishes, the generous shower and bath and three separate lighting systems that can be used together or individually to define the mood of the space.
The materials throughout the apartment are a simple palette of glass, metal, stone and wood.
www.archphoto.com
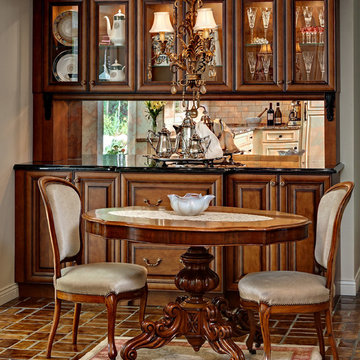
We found a place in another room for the small antique tall cabinet our clients had been using for display, and in its place we designed a wall of furniture-style cabinets to add storage, house some special pieces and serve as a buffet/beverage bar. The backsplash is antique mirror.
Photography by Ehlen Creative.
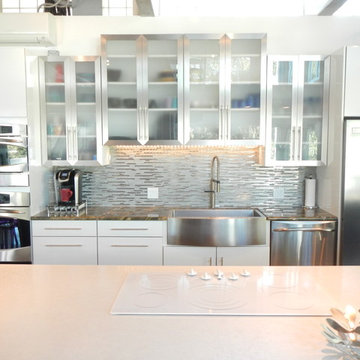
Mid-sized trendy single-wall concrete floor eat-in kitchen photo in Tampa with a farmhouse sink, flat-panel cabinets, white cabinets, granite countertops, metallic backsplash, metal backsplash, stainless steel appliances and an island
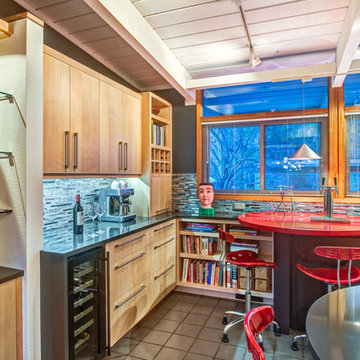
Renovated, open-plan mid-century modern kitchen with red accents. Dual beer tap beverage bar integrated into galley-style kitchen. Client's collection of folk art adds a touch of whimsical charm. Teri Fotheringham photography
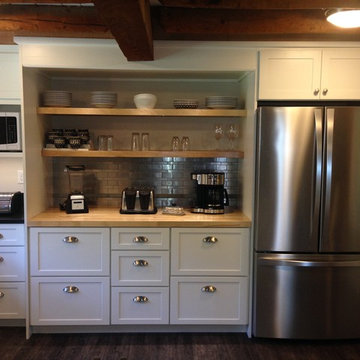
Example of a mid-sized eclectic u-shaped vinyl floor eat-in kitchen design in Burlington with shaker cabinets, white cabinets, granite countertops, metallic backsplash, metal backsplash, stainless steel appliances, no island and an undermount sink
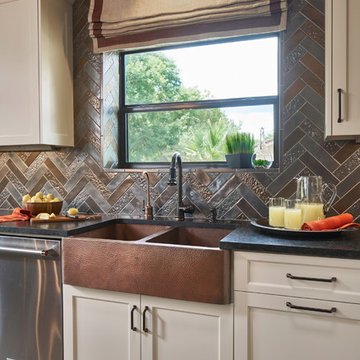
Matthew Niemann Photography
Mid-sized mountain style l-shaped porcelain tile and beige floor open concept kitchen photo in Austin with a farmhouse sink, shaker cabinets, beige cabinets, granite countertops, metallic backsplash, ceramic backsplash, stainless steel appliances and an island
Mid-sized mountain style l-shaped porcelain tile and beige floor open concept kitchen photo in Austin with a farmhouse sink, shaker cabinets, beige cabinets, granite countertops, metallic backsplash, ceramic backsplash, stainless steel appliances and an island
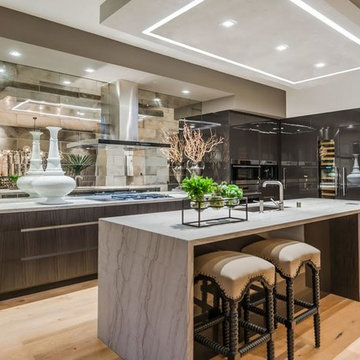
Kitchen - mid-sized modern l-shaped medium tone wood floor and brown floor kitchen idea in San Francisco with an undermount sink, flat-panel cabinets, black cabinets, marble countertops, metallic backsplash, mirror backsplash, stainless steel appliances and an island
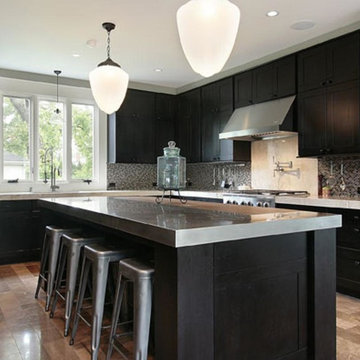
Mid-sized trendy u-shaped light wood floor and multicolored floor eat-in kitchen photo in Sacramento with dark wood cabinets, stainless steel countertops, an island, an undermount sink, shaker cabinets, metallic backsplash, matchstick tile backsplash and stainless steel appliances
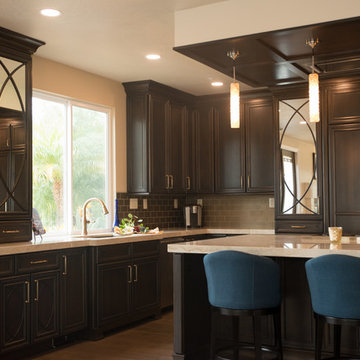
An outdated oak kitchen with panorama views was in desperate need of a remodel for this working family of 5. An inspiration picture with mirrored panels was the take off point for this sophisticated mirror and curved mullion cabinet design. The fridge and freezer are a focal point hidden behind beautiful wood panels and flanked by 5' tall mirrored pantries. Additional storage sets on the counter and acts as the focal point upon entry from the front of the house. New French doors open up where a window once resided, and new windows over the sink reach down to the countertop. A flushmount ceiling hood for the island cooktop disappears into a floating soffit paneled in matching wood. Pendants drip down to anchor the space. A large 66" x 120" island provides ample prep and entertaining space. The bar provides additional entertaining space, which the family does often, hosting up to 100 guests at a time. A cantina door was added at the end of the room, opening up the living and dining space out to the pool deck. Brushed brass faucets, fixtures, and accents add polish and sparkle.

Example of a mid-sized transitional l-shaped porcelain tile and multicolored floor eat-in kitchen design in Houston with an undermount sink, shaker cabinets, gray cabinets, metallic backsplash, metal backsplash, stainless steel appliances, an island and white countertops
Mid-Sized Kitchen with Metallic Backsplash Ideas

Open kitchen very functional and easy to clean, cold rolled steel back wall with steel open shelving, Wolf cooktop, Subzero refrigerator and Miele built-in coffee maker and dishwasher, quartz island top with cold-rolled steel base.
5





