Mid-Sized Kitchen with Multicolored Backsplash Ideas
Refine by:
Budget
Sort by:Popular Today
121 - 140 of 43,883 photos
Item 1 of 5
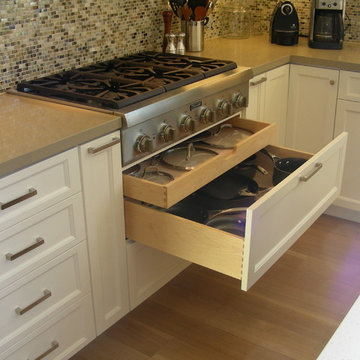
Modern, white kitchen with Sierra door style, featuring hidden dovetail drawers for added storage space.
Example of a mid-sized classic u-shaped medium tone wood floor and brown floor enclosed kitchen design in San Francisco with an island, an undermount sink, recessed-panel cabinets, white cabinets, solid surface countertops, multicolored backsplash, mosaic tile backsplash and stainless steel appliances
Example of a mid-sized classic u-shaped medium tone wood floor and brown floor enclosed kitchen design in San Francisco with an island, an undermount sink, recessed-panel cabinets, white cabinets, solid surface countertops, multicolored backsplash, mosaic tile backsplash and stainless steel appliances
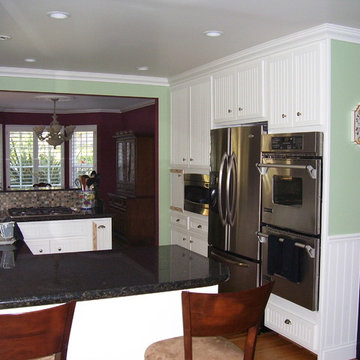
Custom Beaded Cabinets with Stainless Appliances
Example of a mid-sized classic u-shaped dark wood floor and brown floor eat-in kitchen design in San Francisco with a double-bowl sink, shaker cabinets, white cabinets, granite countertops, multicolored backsplash, stone tile backsplash, stainless steel appliances and a peninsula
Example of a mid-sized classic u-shaped dark wood floor and brown floor eat-in kitchen design in San Francisco with a double-bowl sink, shaker cabinets, white cabinets, granite countertops, multicolored backsplash, stone tile backsplash, stainless steel appliances and a peninsula

Example of a mid-sized mid-century modern u-shaped marble floor, beige floor and exposed beam eat-in kitchen design in Los Angeles with an undermount sink, flat-panel cabinets, dark wood cabinets, terrazzo countertops, multicolored backsplash, glass sheet backsplash, stainless steel appliances, a peninsula and brown countertops
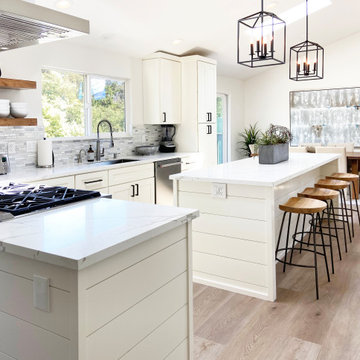
Inspiration for a mid-sized transitional l-shaped vinyl floor, brown floor and vaulted ceiling eat-in kitchen remodel in Other with an undermount sink, shaker cabinets, white cabinets, quartz countertops, multicolored backsplash, mosaic tile backsplash, stainless steel appliances, an island and white countertops

This kitchen took a tired, 80’s builder kitchen and revamped it into a personalized gathering space for our wonderful client. The existing space was split up by the dated configuration of eat-in kitchen table area to one side and cramped workspace on the other. It didn’t just under-serve our client’s needs; it flat out discouraged them from using the space. Our client desired an open kitchen with a central gathering space where family and friends could connect. To open things up, we removed the half wall separating the kitchen from the dining room and the wall that blocked sight lines to the family room and created a narrow hallway to the kitchen. The old oak cabinets weren't maximizing storage and were dated and dark. We used Waypoint Living Spaces cabinets in linen white to brighten up the room. On the east wall, we created a hutch-like stack that features an appliance garage that keeps often used countertop appliance on hand but out of sight. The hutch also acts as a transition from the cooking zone to the coffee and wine area. We eliminated the north window that looked onto the entry walkway and activated this wall as storage with refrigerator enclosure and pantry. We opted to leave the east window as-is and incorporated it into the new kitchen layout by creating a window well for growing plants and herbs. The countertops are Pental Quartz in Carrara. The sleek cabinet hardware is from our friends at Amerock in a gorgeous satin champagne bronze. One of the most striking features in the space is the pattern encaustic tile from Tile Shop. The pop of blue in the backsplash adds personality and contrast to the champagne accents. The reclaimed wood cladding surrounding the large east-facing window introduces a quintessential Colorado vibe, and the natural texture balances the crisp white cabinetry and geometric patterned tile. Minimalist modern lighting fixtures from Mitzi by Hudson Valley Lighting provide task lighting over the sink and at the wine/ coffee station. The visual lightness of the sink pendants maintains the openness and visual connection between the kitchen and dining room. Together the elements make for a sophisticated yet casual vibe-- a comfortable chic kitchen. We love the way this space turned out and are so happy that our clients now have such a bright and welcoming gathering space as the heart of their home!
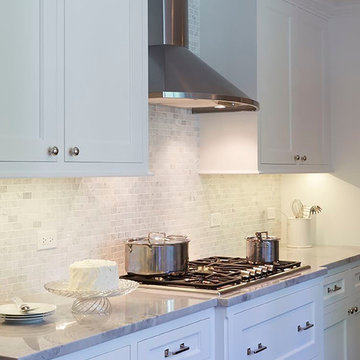
Mike Kaskel
Eat-in kitchen - mid-sized modern galley dark wood floor eat-in kitchen idea in Chicago with an undermount sink, recessed-panel cabinets, white cabinets, quartzite countertops, multicolored backsplash, stone tile backsplash, stainless steel appliances and a peninsula
Eat-in kitchen - mid-sized modern galley dark wood floor eat-in kitchen idea in Chicago with an undermount sink, recessed-panel cabinets, white cabinets, quartzite countertops, multicolored backsplash, stone tile backsplash, stainless steel appliances and a peninsula
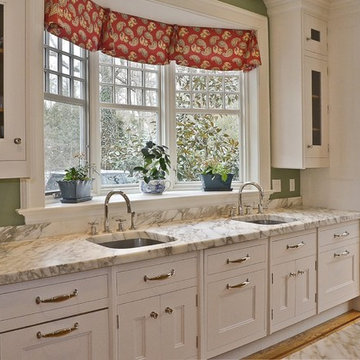
Example of a mid-sized cottage l-shaped dark wood floor and brown floor eat-in kitchen design in Orange County with an undermount sink, recessed-panel cabinets, white cabinets, soapstone countertops, multicolored backsplash, stone slab backsplash, stainless steel appliances and an island
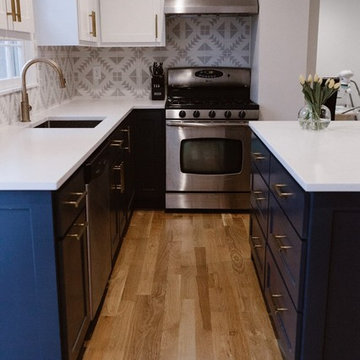
Brasstacks KC
Example of a mid-sized trendy l-shaped medium tone wood floor and brown floor enclosed kitchen design in Kansas City with an undermount sink, shaker cabinets, blue cabinets, solid surface countertops, multicolored backsplash, ceramic backsplash, stainless steel appliances, an island and white countertops
Example of a mid-sized trendy l-shaped medium tone wood floor and brown floor enclosed kitchen design in Kansas City with an undermount sink, shaker cabinets, blue cabinets, solid surface countertops, multicolored backsplash, ceramic backsplash, stainless steel appliances, an island and white countertops
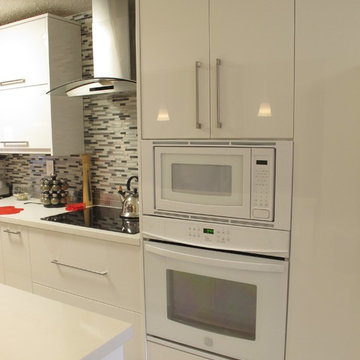
pictures by Arianne Mihalka
Inspiration for a mid-sized modern galley porcelain tile eat-in kitchen remodel in Miami with a double-bowl sink, flat-panel cabinets, white cabinets, quartz countertops, multicolored backsplash, glass sheet backsplash, white appliances and a peninsula
Inspiration for a mid-sized modern galley porcelain tile eat-in kitchen remodel in Miami with a double-bowl sink, flat-panel cabinets, white cabinets, quartz countertops, multicolored backsplash, glass sheet backsplash, white appliances and a peninsula
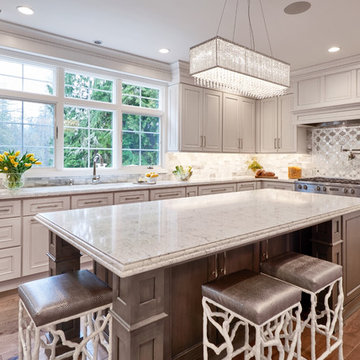
Glamour and function perfectly co-exist in this beautiful home.
Project designed by Michelle Yorke Interior Design Firm in Bellevue. Serving Redmond, Sammamish, Issaquah, Mercer Island, Kirkland, Medina, Clyde Hill, and Seattle.
For more about Michelle Yorke, click here: https://michelleyorkedesign.com/
To learn more about this project, click here: https://michelleyorkedesign.com/eastside-bellevue-estate-remodel/
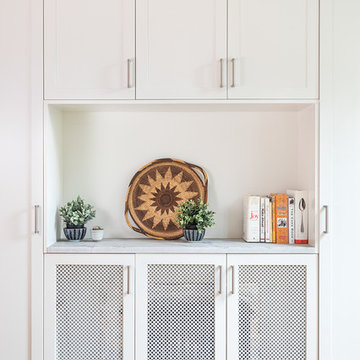
The kitchen radiator is hidden within the ample storage of a new pantry unit.
Paint: Ben Moore Cloud Cover 855.
Cabinets and trim: White Dove OC-17.
Counter: White Macuba Quartzite, honed.
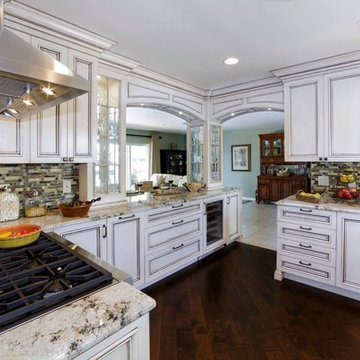
A complete kitchen remodel and expansion to open up the space to a beautiful intracoastal water view beyond. Using custom colored ivory glazed cabinets, chocolate bamboo flooring, glass tile backsplash, granite countertops and more
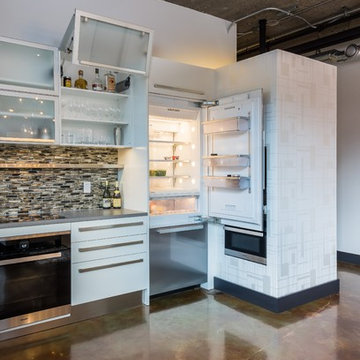
Photography by: Dave Goldberg (Tapestry Images)
Mid-sized urban u-shaped concrete floor and brown floor eat-in kitchen photo in Detroit with an undermount sink, flat-panel cabinets, white cabinets, solid surface countertops, multicolored backsplash, glass tile backsplash, stainless steel appliances and no island
Mid-sized urban u-shaped concrete floor and brown floor eat-in kitchen photo in Detroit with an undermount sink, flat-panel cabinets, white cabinets, solid surface countertops, multicolored backsplash, glass tile backsplash, stainless steel appliances and no island
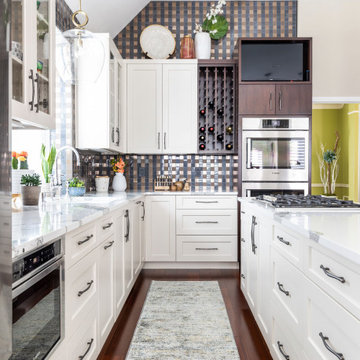
Inspiration for a mid-sized transitional l-shaped brown floor kitchen remodel in Houston with an undermount sink, shaker cabinets, white cabinets, multicolored backsplash, stainless steel appliances, an island and white countertops
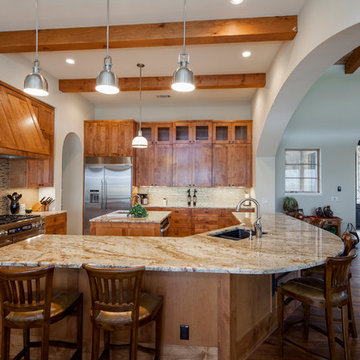
Inspiration for a mid-sized mediterranean u-shaped ceramic tile and brown floor open concept kitchen remodel in Austin with a double-bowl sink, recessed-panel cabinets, medium tone wood cabinets, multicolored backsplash, glass tile backsplash, stainless steel appliances, two islands, quartzite countertops and multicolored countertops

Light kitchen with custom white washed blonde cabinets with vertical strokes. The marble wrapped second island helps with the continuity of the kitchen and provides optimal seating. The light white oak flooring helps to open up the space.
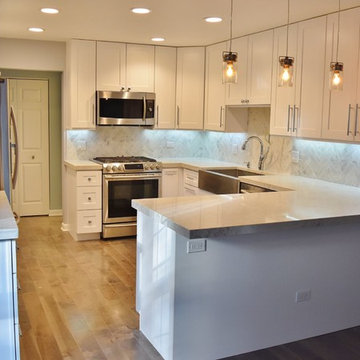
A view of the new remodeled kitchen.
Mid-sized trendy l-shaped light wood floor and multicolored floor enclosed kitchen photo in Chicago with an undermount sink, shaker cabinets, white cabinets, quartz countertops, multicolored backsplash, stone tile backsplash and stainless steel appliances
Mid-sized trendy l-shaped light wood floor and multicolored floor enclosed kitchen photo in Chicago with an undermount sink, shaker cabinets, white cabinets, quartz countertops, multicolored backsplash, stone tile backsplash and stainless steel appliances

Mid-sized mid-century modern l-shaped vinyl floor and exposed beam kitchen pantry photo in San Francisco with an undermount sink, flat-panel cabinets, medium tone wood cabinets, multicolored backsplash, paneled appliances, an island and multicolored countertops
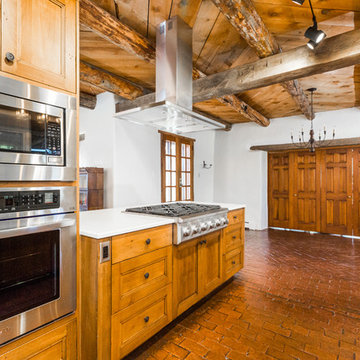
Eat-in kitchen - mid-sized southwestern galley brick floor and red floor eat-in kitchen idea in Albuquerque with an undermount sink, shaker cabinets, medium tone wood cabinets, quartz countertops, multicolored backsplash, porcelain backsplash, stainless steel appliances, a peninsula and beige countertops
Mid-Sized Kitchen with Multicolored Backsplash Ideas
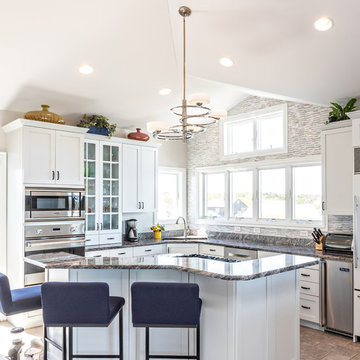
Glenn Bashaw
Mid-sized transitional l-shaped ceramic tile and beige floor enclosed kitchen photo in Other with an undermount sink, white cabinets, granite countertops, ceramic backsplash, paneled appliances, an island, multicolored backsplash, multicolored countertops and shaker cabinets
Mid-sized transitional l-shaped ceramic tile and beige floor enclosed kitchen photo in Other with an undermount sink, white cabinets, granite countertops, ceramic backsplash, paneled appliances, an island, multicolored backsplash, multicolored countertops and shaker cabinets
7





