Mid-Sized Kitchen with No Island Ideas
Sort by:Popular Today
101 - 120 of 70,866 photos
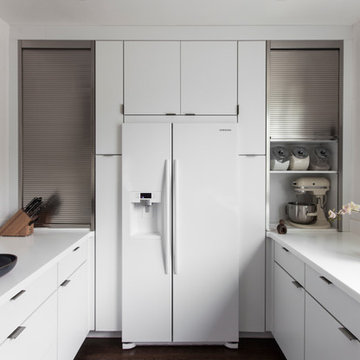
Matt Messner
Kitchen - mid-sized contemporary u-shaped kitchen idea in Milwaukee with flat-panel cabinets, white cabinets, white appliances and no island
Kitchen - mid-sized contemporary u-shaped kitchen idea in Milwaukee with flat-panel cabinets, white cabinets, white appliances and no island
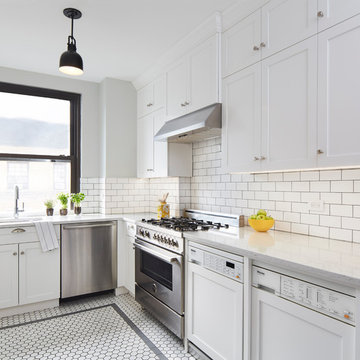
Amanda James Photography
Mid-sized transitional porcelain tile and multicolored floor kitchen photo in New York with an undermount sink, shaker cabinets, white cabinets, quartz countertops, white backsplash, subway tile backsplash, stainless steel appliances, no island and white countertops
Mid-sized transitional porcelain tile and multicolored floor kitchen photo in New York with an undermount sink, shaker cabinets, white cabinets, quartz countertops, white backsplash, subway tile backsplash, stainless steel appliances, no island and white countertops
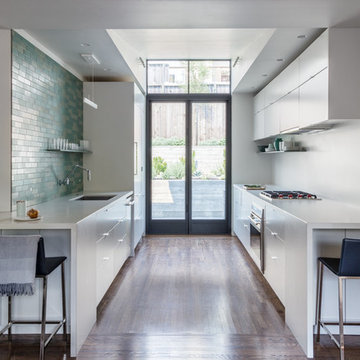
This historic Piedmont home is reimagined by relocating the kitchen to the center of the home and by opening it to the previously disconnected rear yard through elegant light-filled doors. Soft gray tones throughout the house set the backdrop for a vibrant green tile wall that speaks to the newly planted yard. Minimal light fixtures, floating metal shelves, and an interactive faucet infuse the space with modern touches. Informal seating for the family of three is neatly tucked into the extended countertops.
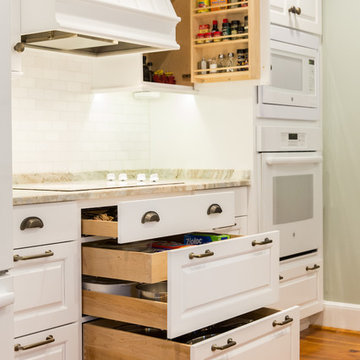
David Parks Photography
Example of a mid-sized classic galley light wood floor enclosed kitchen design in Atlanta with raised-panel cabinets, white cabinets, mosaic tile backsplash, white appliances and no island
Example of a mid-sized classic galley light wood floor enclosed kitchen design in Atlanta with raised-panel cabinets, white cabinets, mosaic tile backsplash, white appliances and no island
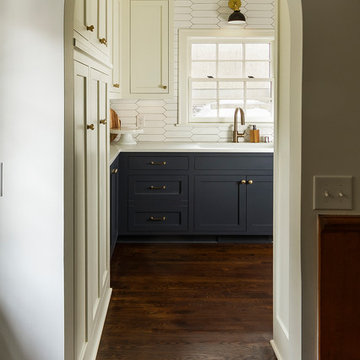
Photo Cred: Seth Hannula
Eat-in kitchen - mid-sized transitional galley dark wood floor and brown floor eat-in kitchen idea in Minneapolis with an undermount sink, shaker cabinets, quartz countertops, white backsplash, ceramic backsplash, paneled appliances and no island
Eat-in kitchen - mid-sized transitional galley dark wood floor and brown floor eat-in kitchen idea in Minneapolis with an undermount sink, shaker cabinets, quartz countertops, white backsplash, ceramic backsplash, paneled appliances and no island
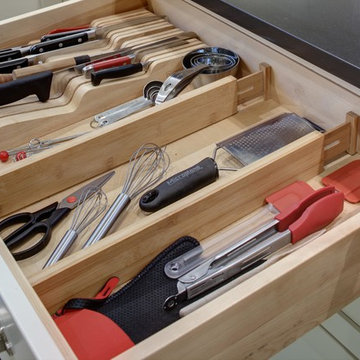
Wing Wong/Memories TTL
Inspiration for a mid-sized transitional l-shaped linoleum floor enclosed kitchen remodel in New York with an undermount sink, shaker cabinets, white cabinets, quartz countertops, white backsplash, ceramic backsplash, stainless steel appliances and no island
Inspiration for a mid-sized transitional l-shaped linoleum floor enclosed kitchen remodel in New York with an undermount sink, shaker cabinets, white cabinets, quartz countertops, white backsplash, ceramic backsplash, stainless steel appliances and no island
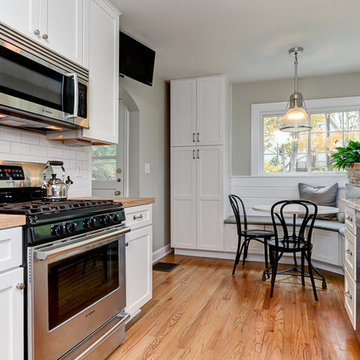
Example of a mid-sized classic galley medium tone wood floor eat-in kitchen design in Columbus with a farmhouse sink, recessed-panel cabinets, white cabinets, marble countertops, white backsplash, ceramic backsplash, stainless steel appliances and no island
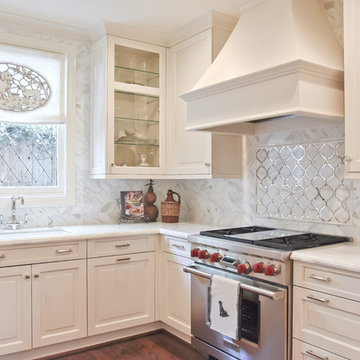
Photo Credit: French Blue Photography
Mid-sized elegant u-shaped dark wood floor enclosed kitchen photo in Houston with a drop-in sink, raised-panel cabinets, white cabinets, marble countertops, white backsplash, mirror backsplash, stainless steel appliances and no island
Mid-sized elegant u-shaped dark wood floor enclosed kitchen photo in Houston with a drop-in sink, raised-panel cabinets, white cabinets, marble countertops, white backsplash, mirror backsplash, stainless steel appliances and no island

Ric Stovall
Inspiration for a mid-sized transitional u-shaped medium tone wood floor and brown floor kitchen pantry remodel in Denver with a farmhouse sink, shaker cabinets, medium tone wood cabinets, zinc countertops, gray backsplash, porcelain backsplash, stainless steel appliances and no island
Inspiration for a mid-sized transitional u-shaped medium tone wood floor and brown floor kitchen pantry remodel in Denver with a farmhouse sink, shaker cabinets, medium tone wood cabinets, zinc countertops, gray backsplash, porcelain backsplash, stainless steel appliances and no island
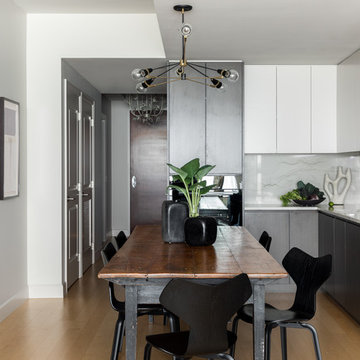
Inspiration for a mid-sized contemporary l-shaped medium tone wood floor and brown floor eat-in kitchen remodel in Seattle with an undermount sink, flat-panel cabinets, quartzite countertops, stone slab backsplash, paneled appliances, no island, gray cabinets, gray backsplash and gray countertops
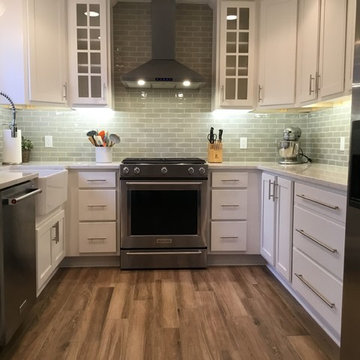
Mid-sized cottage u-shaped medium tone wood floor and brown floor enclosed kitchen photo in Little Rock with a farmhouse sink, white cabinets, gray backsplash, stainless steel appliances, no island, shaker cabinets, subway tile backsplash and white countertops

This vintage condo in the heart of Lincoln Park (Chicago, IL) needed an update that fit with all the traditional moldings and details, but the owner was looking for something more fun than a classic white and gray kitchen. The deep green and gold fixtures give the kitchen a bold, but elegant style. We maximized storage by adding additional cabinets and taking them to the ceiling, and finished with a traditional crown to align with much of the trim throughout the rest of the space. The floors are a more modern take on the vintage black/white hexagon that was popular around the time the condo building was constructed. The backsplash emulates something simple - a white tile, but adds in variation and a hand-made look give it an additional texture, and some movement against the counters, without being too busy.
https://123remodeling.com/ - Premium Kitchen & Bath Remodeling in Chicago and the North Shore suburbs.

Open concept kitchen - mid-sized 1950s galley concrete floor and beige floor open concept kitchen idea in Austin with an undermount sink, shaker cabinets, medium tone wood cabinets, quartzite countertops, white backsplash, stone slab backsplash, stainless steel appliances, no island and white countertops

Mid-sized 1960s u-shaped cement tile floor and gray floor enclosed kitchen photo in Minneapolis with an undermount sink, flat-panel cabinets, blue cabinets, quartz countertops, white backsplash, cement tile backsplash, stainless steel appliances, no island and black countertops
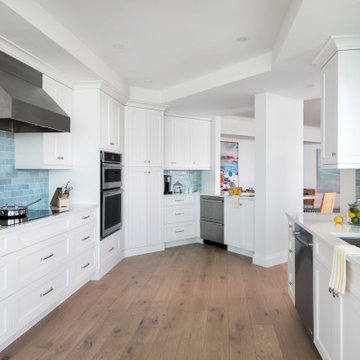
Eat-in kitchen - mid-sized coastal galley medium tone wood floor and brown floor eat-in kitchen idea in Other with an undermount sink, shaker cabinets, white cabinets, quartz countertops, blue backsplash, subway tile backsplash, stainless steel appliances, no island and white countertops
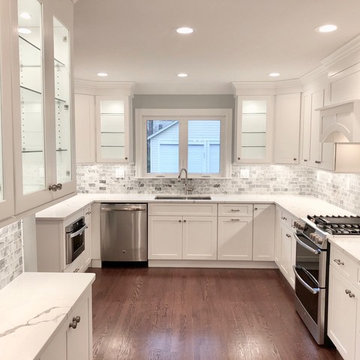
Inspiration for a mid-sized transitional u-shaped dark wood floor and brown floor enclosed kitchen remodel in Other with an undermount sink, shaker cabinets, white cabinets, marble countertops, gray backsplash, stone tile backsplash, stainless steel appliances, no island and white countertops
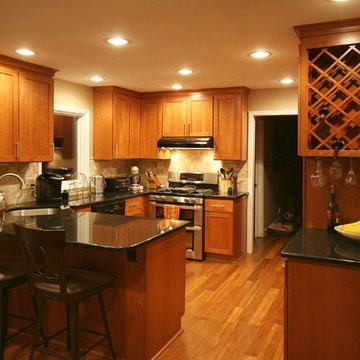
Photo by the designer - Jerry Schuster
Eat-in kitchen - mid-sized craftsman u-shaped medium tone wood floor eat-in kitchen idea in Raleigh with a single-bowl sink, shaker cabinets, medium tone wood cabinets, granite countertops, beige backsplash, stone tile backsplash, stainless steel appliances and no island
Eat-in kitchen - mid-sized craftsman u-shaped medium tone wood floor eat-in kitchen idea in Raleigh with a single-bowl sink, shaker cabinets, medium tone wood cabinets, granite countertops, beige backsplash, stone tile backsplash, stainless steel appliances and no island
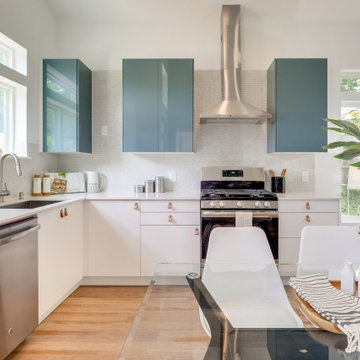
Eat-in kitchen - mid-sized contemporary l-shaped brown floor eat-in kitchen idea in Austin with an undermount sink, flat-panel cabinets, white cabinets, gray backsplash, stainless steel appliances, no island and white countertops

Minimal, white shaker cabinets brighten the room and help to solidify that mid-century modern feel my clients were seeking. However, my clients’ personality and that of the space shines through in the subway tiles’ pop of color. OK – maybe it’s a little more than a pop of color, but it takes this kitchen to the next level. The shiny, blue tile is an unexpected move that completely transforms this space.
Material choice in this project had more of a significance because the kitchen’s shape and size didn’t change and was still rather confined.
Because of this, the layout needed to be organized purposefully, leaving the real transformation up to the material.Material choice in this project had more of a significance because the kitchen’s shape and size didn’t change and was still rather confined.
Because of this, the layout needed to be organized purposefully, leaving the real transformation up to the material.
Mid-Sized Kitchen with No Island Ideas
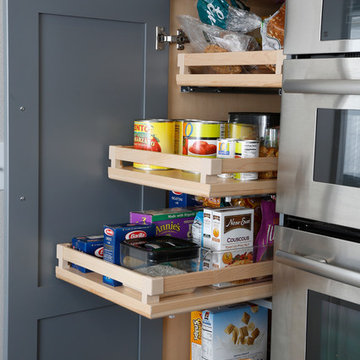
Convenient roll out pantry shelving.
Kitchen - mid-sized craftsman galley kitchen idea in Seattle with a farmhouse sink, shaker cabinets, gray cabinets, quartzite countertops, white backsplash, subway tile backsplash, stainless steel appliances and no island
Kitchen - mid-sized craftsman galley kitchen idea in Seattle with a farmhouse sink, shaker cabinets, gray cabinets, quartzite countertops, white backsplash, subway tile backsplash, stainless steel appliances and no island
6





