Mid-Sized Kitchen with Solid Surface Countertops Ideas
Refine by:
Budget
Sort by:Popular Today
161 - 180 of 32,144 photos
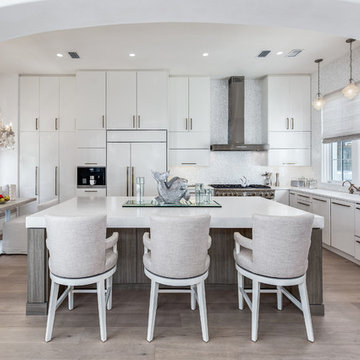
Example of a mid-sized transitional l-shaped light wood floor open concept kitchen design in Orange County with flat-panel cabinets, white cabinets, solid surface countertops, metallic backsplash, an island, an undermount sink, glass tile backsplash and white appliances
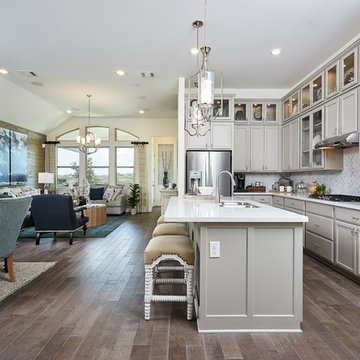
Eat-in kitchen - mid-sized contemporary l-shaped dark wood floor and brown floor eat-in kitchen idea in Austin with an undermount sink, recessed-panel cabinets, beige cabinets, solid surface countertops, beige backsplash, ceramic backsplash, stainless steel appliances, an island and white countertops
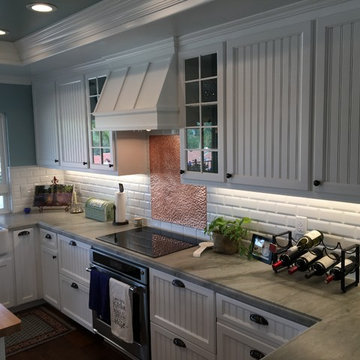
Inspiration for a mid-sized farmhouse u-shaped dark wood floor eat-in kitchen remodel in San Diego with a farmhouse sink, beaded inset cabinets, white cabinets, solid surface countertops, white backsplash, ceramic backsplash, stainless steel appliances and an island
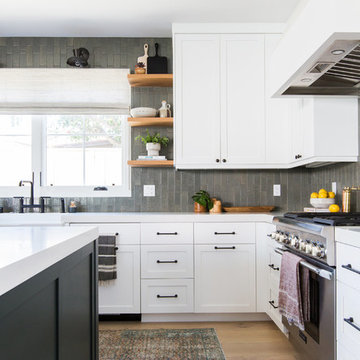
Mid-sized transitional l-shaped light wood floor and beige floor kitchen photo in San Diego with a farmhouse sink, shaker cabinets, white cabinets, solid surface countertops, gray backsplash, subway tile backsplash, paneled appliances and an island
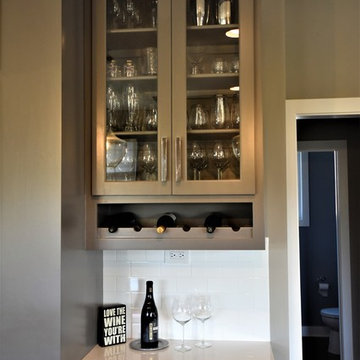
Carrie Babbitt
Example of a mid-sized arts and crafts u-shaped dark wood floor open concept kitchen design in Kansas City with a farmhouse sink, shaker cabinets, gray cabinets, solid surface countertops, white backsplash, subway tile backsplash, stainless steel appliances and an island
Example of a mid-sized arts and crafts u-shaped dark wood floor open concept kitchen design in Kansas City with a farmhouse sink, shaker cabinets, gray cabinets, solid surface countertops, white backsplash, subway tile backsplash, stainless steel appliances and an island
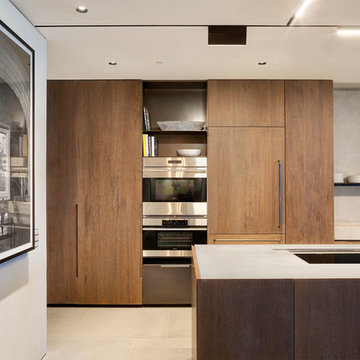
Kitchen
Open concept kitchen - mid-sized contemporary single-wall porcelain tile and gray floor open concept kitchen idea in Miami with an undermount sink, flat-panel cabinets, medium tone wood cabinets, solid surface countertops, stainless steel appliances, an island, gray backsplash and white countertops
Open concept kitchen - mid-sized contemporary single-wall porcelain tile and gray floor open concept kitchen idea in Miami with an undermount sink, flat-panel cabinets, medium tone wood cabinets, solid surface countertops, stainless steel appliances, an island, gray backsplash and white countertops
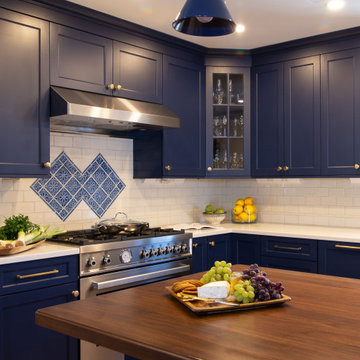
Craftsman syle subway tiles hand made in upstate NY. Featured panel behind stove uses Eastlake design carved into 4 x 4 tile and glazed with a color to coordinate with the cabinets. Note a liner that establishes a linear component to the pattern and helps with a sense of scale.
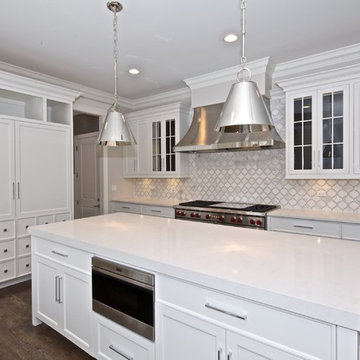
Krista Sobkowiak
Enclosed kitchen - mid-sized contemporary u-shaped dark wood floor enclosed kitchen idea in Chicago with an undermount sink, shaker cabinets, white cabinets, solid surface countertops, white backsplash, porcelain backsplash, stainless steel appliances and an island
Enclosed kitchen - mid-sized contemporary u-shaped dark wood floor enclosed kitchen idea in Chicago with an undermount sink, shaker cabinets, white cabinets, solid surface countertops, white backsplash, porcelain backsplash, stainless steel appliances and an island
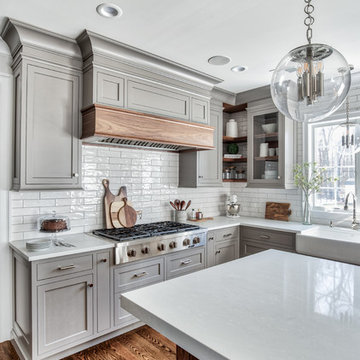
Florham Park, New Jersey Transitional Kitchen designed by Stonington Cabinetry & Designs.
https://www.kountrykraft.com/photo-gallery/gray-kitchen-cabinets-florham-park-nj-j109785/
#KountryKraft #CustomCabinetry
Cabinetry Style:
Penn Line
Door Design:
Inset/No Bead
Custom Color:
Perimeter: Sherwin Williams Dovetail Custom Paint Match; Island: Natural 25° Stain
Job Number: J109785
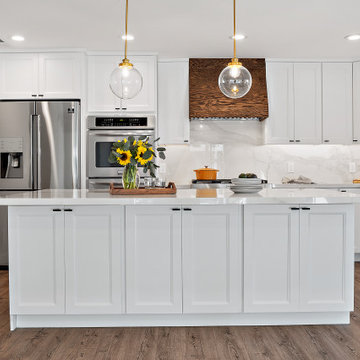
Inspiration for a mid-sized transitional l-shaped dark wood floor and brown floor kitchen remodel in San Francisco with shaker cabinets, white cabinets, solid surface countertops, white backsplash, stone slab backsplash, stainless steel appliances, an island and white countertops
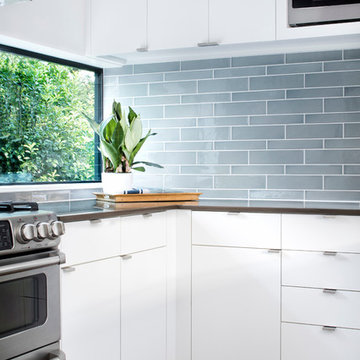
Enclosed kitchen - mid-sized contemporary light wood floor and brown floor enclosed kitchen idea in Austin with an undermount sink, flat-panel cabinets, white cabinets, solid surface countertops, gray backsplash, glass tile backsplash, stainless steel appliances and a peninsula
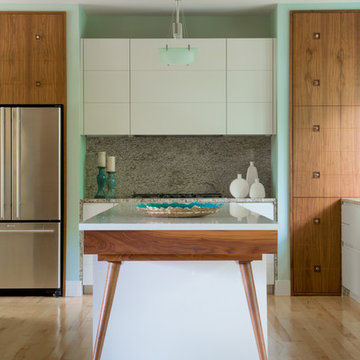
Rank Studios
Mid-sized mid-century modern single-wall light wood floor eat-in kitchen photo in Atlanta with flat-panel cabinets, medium tone wood cabinets, solid surface countertops, beige backsplash, stone slab backsplash, stainless steel appliances and an island
Mid-sized mid-century modern single-wall light wood floor eat-in kitchen photo in Atlanta with flat-panel cabinets, medium tone wood cabinets, solid surface countertops, beige backsplash, stone slab backsplash, stainless steel appliances and an island
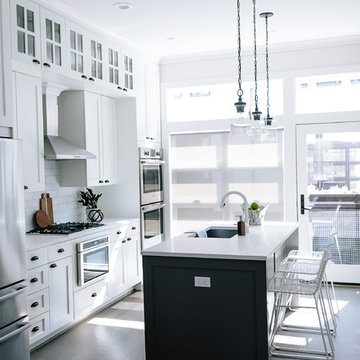
We chose gray roller shades for privacy and simplicity.
Example of a mid-sized transitional galley dark wood floor and gray floor enclosed kitchen design in DC Metro with an undermount sink, recessed-panel cabinets, white cabinets, solid surface countertops, stainless steel appliances, an island, white countertops, white backsplash and subway tile backsplash
Example of a mid-sized transitional galley dark wood floor and gray floor enclosed kitchen design in DC Metro with an undermount sink, recessed-panel cabinets, white cabinets, solid surface countertops, stainless steel appliances, an island, white countertops, white backsplash and subway tile backsplash
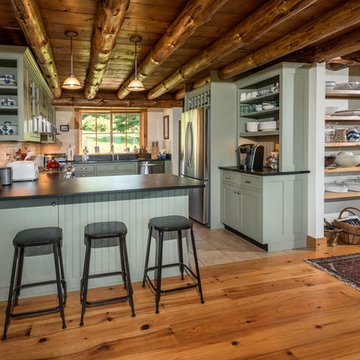
Paul Rogers Photographer
Example of a mid-sized mountain style u-shaped porcelain tile eat-in kitchen design in Burlington with a double-bowl sink, flat-panel cabinets, green cabinets, solid surface countertops, black backsplash, stainless steel appliances and a peninsula
Example of a mid-sized mountain style u-shaped porcelain tile eat-in kitchen design in Burlington with a double-bowl sink, flat-panel cabinets, green cabinets, solid surface countertops, black backsplash, stainless steel appliances and a peninsula

Eat-in kitchen - mid-sized contemporary l-shaped dark wood floor eat-in kitchen idea in Los Angeles with a double-bowl sink, shaker cabinets, dark wood cabinets, solid surface countertops, brown backsplash, wood backsplash, stainless steel appliances and a peninsula
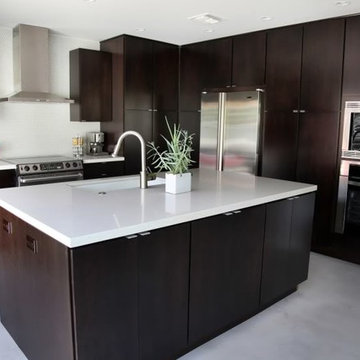
Deborah Brandon Photography
Enclosed kitchen - mid-sized contemporary l-shaped concrete floor enclosed kitchen idea in Phoenix with an undermount sink, dark wood cabinets, white backsplash, stainless steel appliances, an island, flat-panel cabinets, solid surface countertops and porcelain backsplash
Enclosed kitchen - mid-sized contemporary l-shaped concrete floor enclosed kitchen idea in Phoenix with an undermount sink, dark wood cabinets, white backsplash, stainless steel appliances, an island, flat-panel cabinets, solid surface countertops and porcelain backsplash
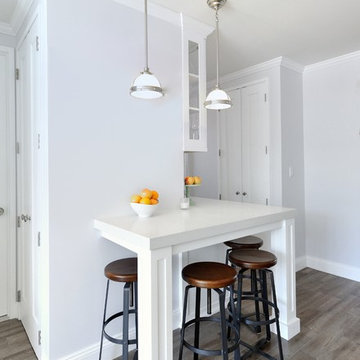
Galley kitchen in Midtown East Manhattan.
Small eat-in breakfast bar.
KBR Design & Build
Eat-in kitchen - mid-sized transitional galley medium tone wood floor eat-in kitchen idea in New York with an integrated sink, raised-panel cabinets, white cabinets, solid surface countertops, gray backsplash, stone tile backsplash and stainless steel appliances
Eat-in kitchen - mid-sized transitional galley medium tone wood floor eat-in kitchen idea in New York with an integrated sink, raised-panel cabinets, white cabinets, solid surface countertops, gray backsplash, stone tile backsplash and stainless steel appliances
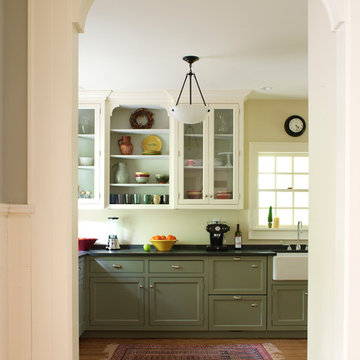
Inspiration for a mid-sized timeless medium tone wood floor enclosed kitchen remodel in New York with a farmhouse sink, recessed-panel cabinets, green cabinets, solid surface countertops and beige backsplash
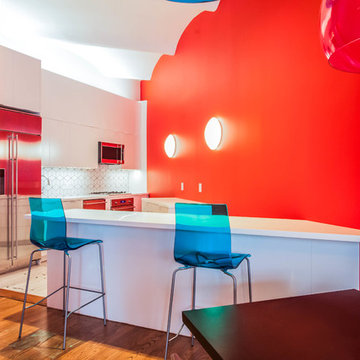
Inspiration for a mid-sized contemporary l-shaped porcelain tile and beige floor eat-in kitchen remodel in New York with an undermount sink, flat-panel cabinets, white cabinets, solid surface countertops, white backsplash, cement tile backsplash, stainless steel appliances and an island
Mid-Sized Kitchen with Solid Surface Countertops Ideas
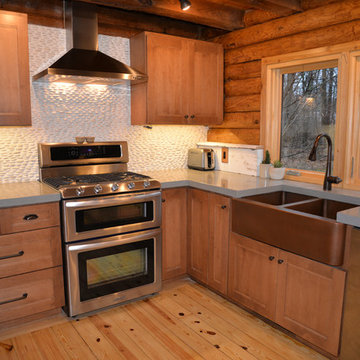
To update their log house but keep with the character of the home, we found Dura Supreme cabinets provided the right look. The perimeter has cabinets in the Breckenridge door style, maple with a clove stain. Here we have a giant super susan, a traybase, a base wastebasket, some deep drawers and roll-outs. The island features the same door style in cherry with a weathered finish. The toekick was removed and tapered feet were added. The natural cherry butcherblock island top completes the island for a great look. - See more at: http://wmnkba.org/tours/kitchen-15-by-standale-interiors/#sthash.EY6jJuhf.dpuf
9





