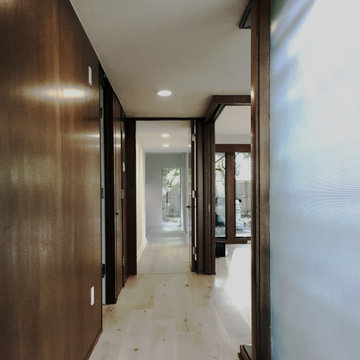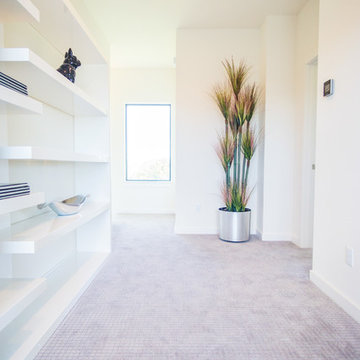Mid-Sized Mid-Century Modern Hallway Ideas
Sort by:Popular Today
121 - 140 of 503 photos
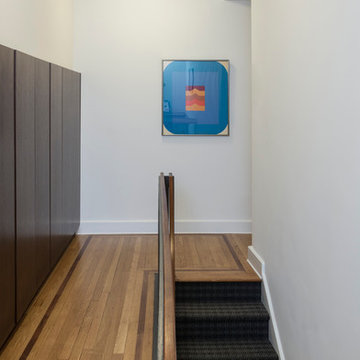
Example of a mid-sized mid-century modern light wood floor hallway design in New York with white walls
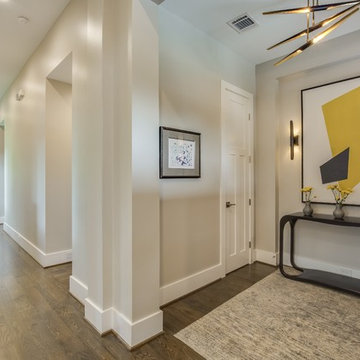
A modern mid century custom home design from exterior to interior has a focus on liveability while creating inviting spaces throughout the home. The Master suite beckons you to spend time in the spa-like oasis, while the kitchen, dining and living room areas are open and inviting.
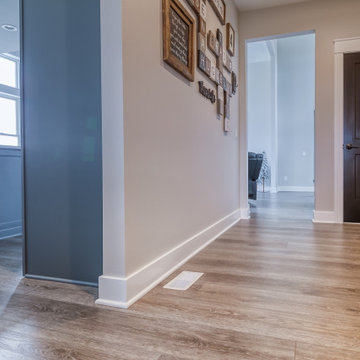
Deep tones of gently weathered grey and brown. A modern look that still respects the timelessness of natural wood.
Hallway - mid-sized 1950s vinyl floor and brown floor hallway idea in Other with beige walls
Hallway - mid-sized 1950s vinyl floor and brown floor hallway idea in Other with beige walls
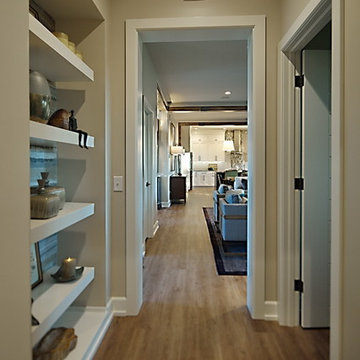
This vestibule acts as a buffer space between the master suite and living areas. Off to the right is a conveniently located laundry room.
Hallway - mid-sized mid-century modern vinyl floor and beige floor hallway idea in Omaha with beige walls
Hallway - mid-sized mid-century modern vinyl floor and beige floor hallway idea in Omaha with beige walls
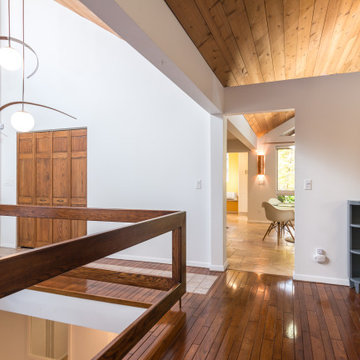
Ralph Rapson MidCentury home staged for sale.
Example of a mid-sized 1950s dark wood floor, brown floor and vaulted ceiling hallway design in New York with white walls
Example of a mid-sized 1950s dark wood floor, brown floor and vaulted ceiling hallway design in New York with white walls
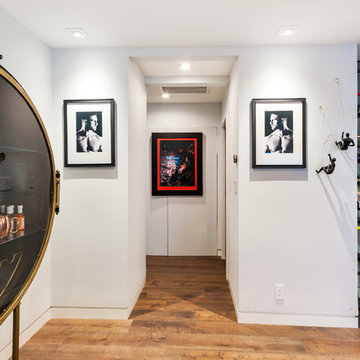
Mid-sized mid-century modern light wood floor hallway photo in Los Angeles with gray walls
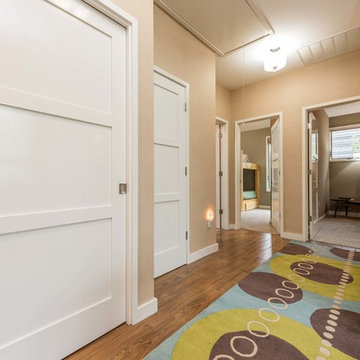
Example of a mid-sized 1960s ceramic tile and brown floor hallway design in Austin with beige walls
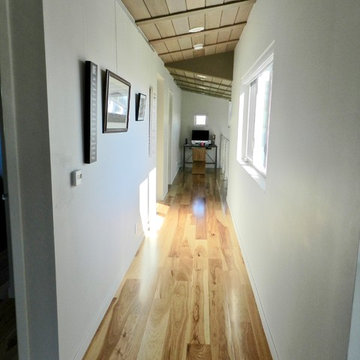
F. John
Example of a mid-sized 1950s medium tone wood floor and brown floor hallway design in Other with white walls
Example of a mid-sized 1950s medium tone wood floor and brown floor hallway design in Other with white walls
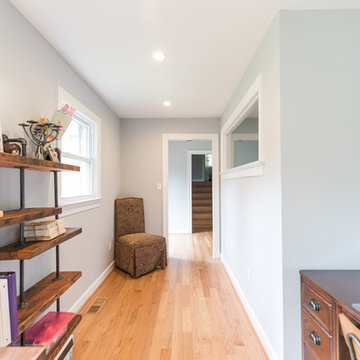
FineCraft Contractors, Inc.
Example of a mid-sized 1960s light wood floor and brown floor hallway design in DC Metro with blue walls
Example of a mid-sized 1960s light wood floor and brown floor hallway design in DC Metro with blue walls
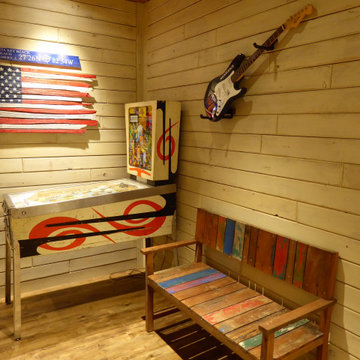
Hallway - mid-sized 1960s vinyl floor and beige floor hallway idea in Minneapolis with white walls
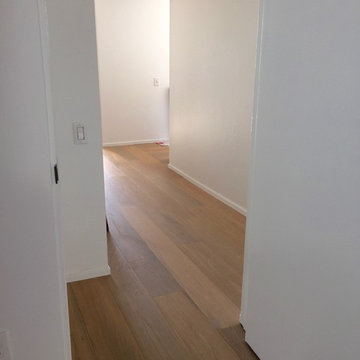
Hallway - mid-sized mid-century modern light wood floor hallway idea in Los Angeles with white walls

View down the hall towards the front of the treehouse. View of the murphy bed and exterior deck overlooking the creek.
Mid-sized 1960s laminate floor, gray floor and vaulted ceiling hallway photo in Dallas with white walls
Mid-sized 1960s laminate floor, gray floor and vaulted ceiling hallway photo in Dallas with white walls
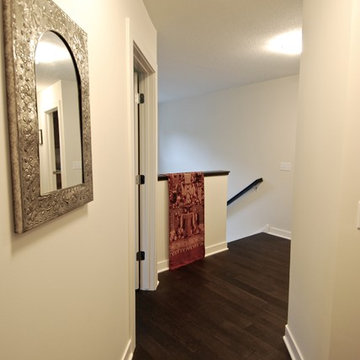
Masami Suga
Inspiration for a mid-sized mid-century modern dark wood floor hallway remodel in Minneapolis with white walls
Inspiration for a mid-sized mid-century modern dark wood floor hallway remodel in Minneapolis with white walls
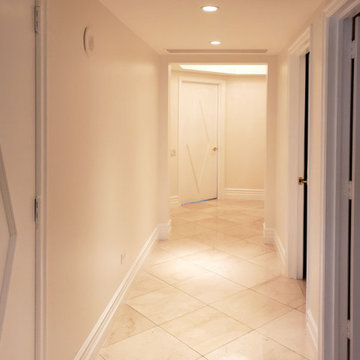
This hallway used to be deep red with black trim. Our team repainted it a bright and neutral white.
Example of a mid-sized 1960s marble floor and beige floor hallway design in Las Vegas with white walls
Example of a mid-sized 1960s marble floor and beige floor hallway design in Las Vegas with white walls
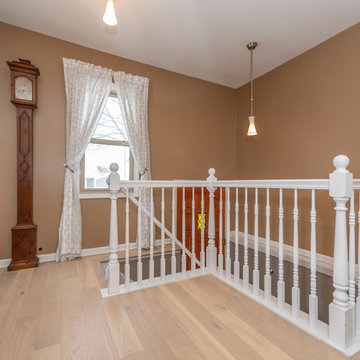
Mid-sized mid-century modern light wood floor and white floor hallway photo in Minneapolis with beige walls
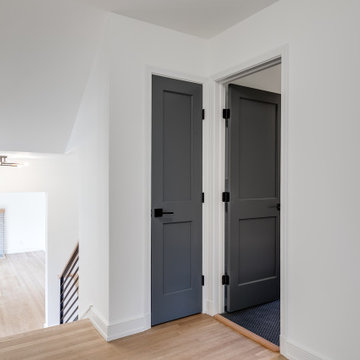
This midcentury split level needed an entire gut renovation to bring it into the current century. Keeping the design simple and modern, we updated every inch of this house, inside and out, holding true to era appropriate touches.
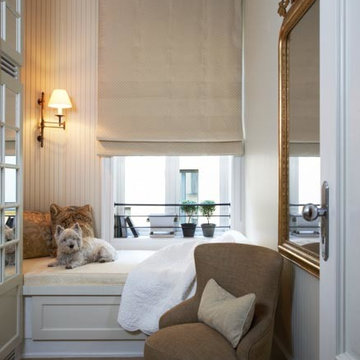
Hallway - mid-sized mid-century modern medium tone wood floor hallway idea in Denver with beige walls
Mid-Sized Mid-Century Modern Hallway Ideas
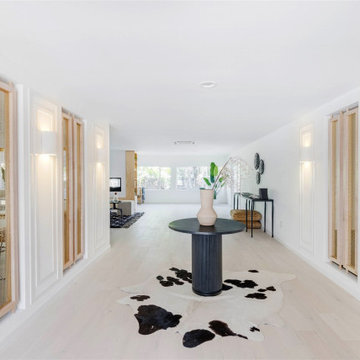
This Flip project is located in Denver, Colorado.
The house is 3200sf and it was done over the past 1.5 years due to COVID, labor and supply issue. As the owner, designer and a project manager on this project, I had to wear many hats. There were many challenges that I had to over come, but the end result was exactly how I envisioned it from the first day I decided to change the whole layout of the house. The only thing that wasn’t touched in this house was literally the exterior walls, but the rest was either modified or removed.
7






