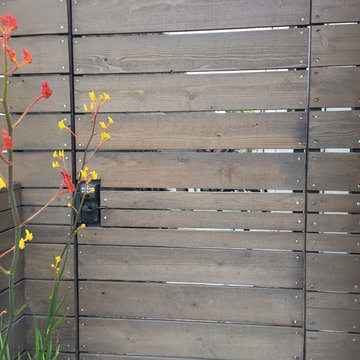Mid-Sized Modern Exterior Home Ideas
Refine by:
Budget
Sort by:Popular Today
101 - 120 of 17,040 photos
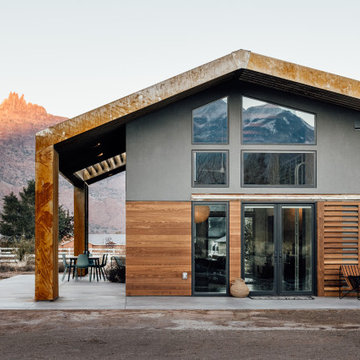
Oxidized metal clad desert modern home in Moab, Utah.
Design: cityhomeCOLLECTIVE
Architecture: Studio Upwall
Builder: Eco Logic Design Build
Example of a mid-sized minimalist gray one-story metal house exterior design in Salt Lake City with a metal roof and a brown roof
Example of a mid-sized minimalist gray one-story metal house exterior design in Salt Lake City with a metal roof and a brown roof
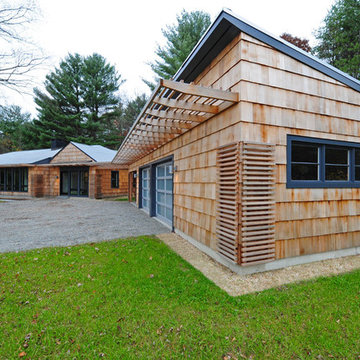
Front Exterior with addition of Garage, trellis and lattice elements
Example of a mid-sized minimalist brown one-story wood flat roof design in Boston
Example of a mid-sized minimalist brown one-story wood flat roof design in Boston
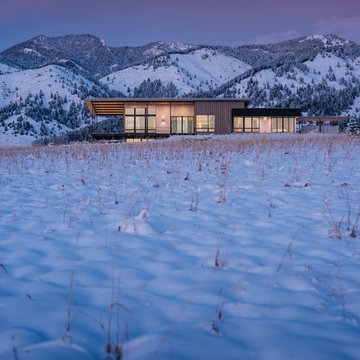
Derik Olsen Photography
Example of a mid-sized minimalist gray one-story mixed siding house exterior design in Other with a shed roof and a metal roof
Example of a mid-sized minimalist gray one-story mixed siding house exterior design in Other with a shed roof and a metal roof
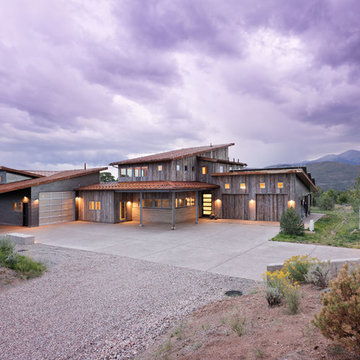
PHOTOS: Mountain Home Photo
CONTRACTOR: 3C Construction
Main level living: 1455 sq ft
Upper level Living: 1015 sq ft
Guest Wing / Office: 520 sq ft
Total Living: 2990 sq ft
Studio Space: 1520 sq ft
2 Car Garage : 575 sq ft
General Contractor: 3C Construction: Steve Lee
The client, a sculpture artist, and his wife came to J.P.A. only wanting a studio next to their home. During the design process it grew to having a living space above the studio, which grew to having a small house attached to the studio forming a compound. At this point it became clear to the client; the project was outgrowing the neighborhood. After re-evaluating the project, the live / work compound is currently sited in a natural protected nest with post card views of Mount Sopris & the Roaring Fork Valley. The courtyard compound consist of the central south facing piece being the studio flanked by a simple 2500 sq ft 2 bedroom, 2 story house one the west side, and a multi purpose guest wing /studio on the east side. The evolution of this compound came to include the desire to have the building blend into the surrounding landscape, and at the same time become the backdrop to create and display his sculpture.
“Jess has been our architect on several projects over the past ten years. He is easy to work with, and his designs are interesting and thoughtful. He always carefully listens to our ideas and is able to create a plan that meets our needs both as individuals and as a family. We highly recommend Jess Pedersen Architecture”.
- Client
“As a general contractor, I can highly recommend Jess. His designs are very pleasing with a lot of thought put in to how they are lived in. He is a real team player, adding greatly to collaborative efforts and making the process smoother for all involved. Further, he gets information out on or ahead of schedule. Really been a pleasure working with Jess and hope to do more together in the future!”
Steve Lee - 3C Construction
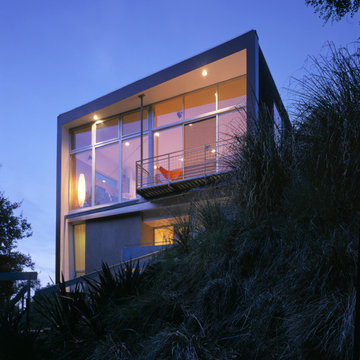
The house's northeast facade at dawn. This northeast-facing glass wall frames views of the nearby San Gabriel Mountains. The entry, glazed in obscured glass, sits below.
Photo: Erich Ansel Koyama
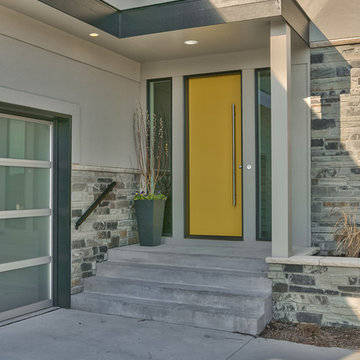
Mid-sized modern beige one-story stone exterior home idea in Other with a shed roof
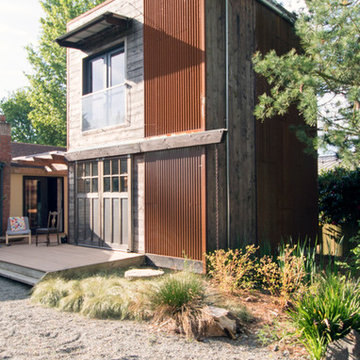
Inspiration for a mid-sized modern brown two-story mixed siding flat roof remodel in Seattle
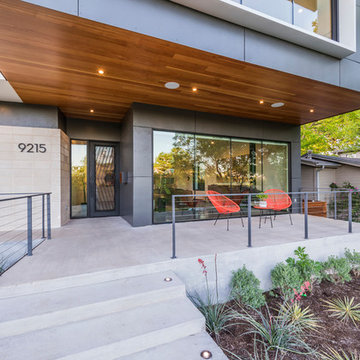
Wade Griffith
Inspiration for a mid-sized modern two-story flat roof remodel in Dallas
Inspiration for a mid-sized modern two-story flat roof remodel in Dallas
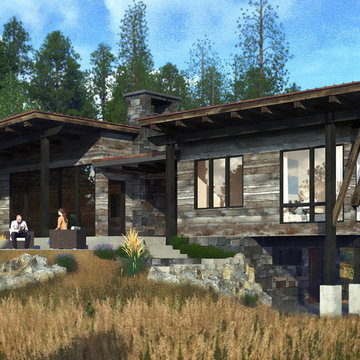
Inspiration for a mid-sized modern gray wood house exterior remodel in Other with a shed roof and a metal roof
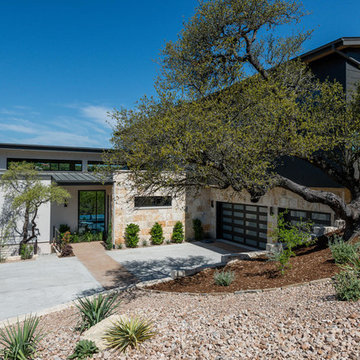
James Bruce
Mid-sized modern beige two-story stone gable roof idea in Austin
Mid-sized modern beige two-story stone gable roof idea in Austin
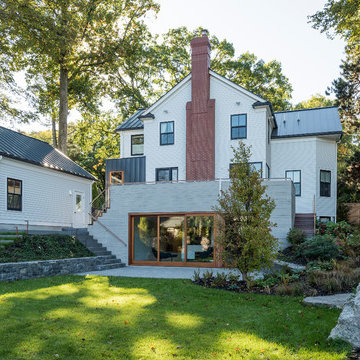
Anton Grassl
Mid-sized modern multicolored three-story mixed siding exterior home idea in Boston with a metal roof
Mid-sized modern multicolored three-story mixed siding exterior home idea in Boston with a metal roof
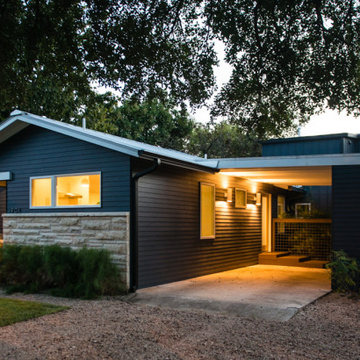
To reduce pavement on the site, a bed of gravel has instead been utilized for the front landscape, and entrance to the Piedmont House.
Mid-sized modern blue split-level mixed siding exterior home idea in Austin with a shingle roof
Mid-sized modern blue split-level mixed siding exterior home idea in Austin with a shingle roof
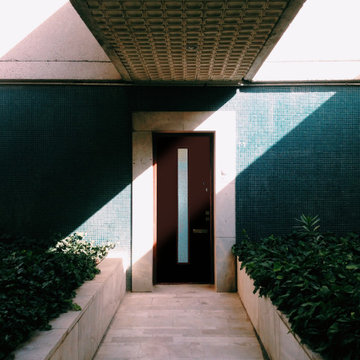
without a modern door to match. Add in a Belleville Smooth Vertical Lite with Pear Glass. The sleek design matches the aesthetic you're going for!
Door: BLS-152-116-1C-X
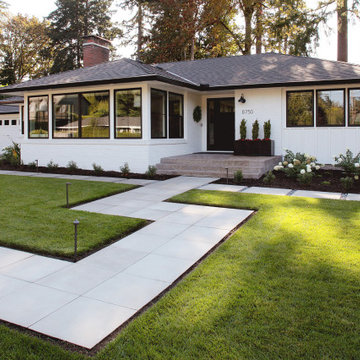
Modern landscape design in Porltnad OR.
Example of a mid-sized minimalist exterior home design in Portland
Example of a mid-sized minimalist exterior home design in Portland
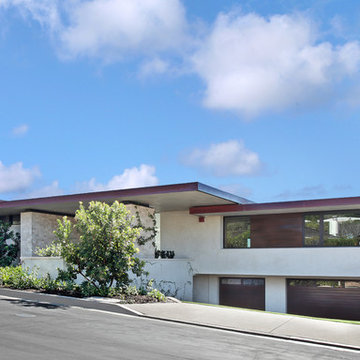
Mid-sized modern beige one-story stucco flat roof idea in Orange County
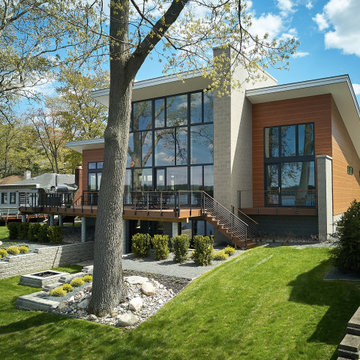
An exterior view of the extraordinary modern architecture and many windows overlooking the lake.
Photo by Ashley Avila Photography
Example of a mid-sized minimalist multicolored two-story mixed siding house exterior design in Grand Rapids with a metal roof
Example of a mid-sized minimalist multicolored two-story mixed siding house exterior design in Grand Rapids with a metal roof
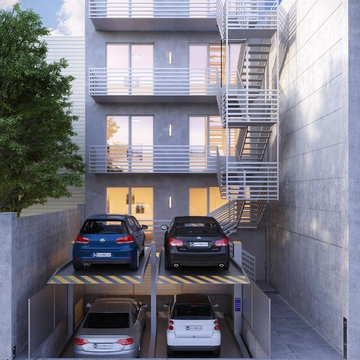
walkTHIShouse
Example of a mid-sized minimalist gray three-story concrete exterior home design in New York with a tile roof
Example of a mid-sized minimalist gray three-story concrete exterior home design in New York with a tile roof
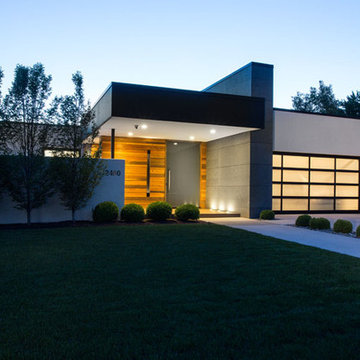
Mid-sized modern multicolored one-story mixed siding exterior home idea in Salt Lake City
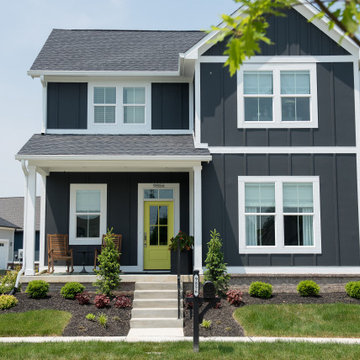
Dark kitchen cabinets, a glossy fireplace, metal lights, foliage-printed wallpaper; and warm-hued upholstery — this new build-home is a balancing act of dark colors with sunlit interiors.
Project completed by Wendy Langston's Everything Home interior design firm, which serves Carmel, Zionsville, Fishers, Westfield, Noblesville, and Indianapolis.
For more about Everything Home, click here: https://everythinghomedesigns.com/
To learn more about this project, click here:
https://everythinghomedesigns.com/portfolio/urban-living-project/
Mid-Sized Modern Exterior Home Ideas
6






