Mid-Sized Modern Exterior Home Ideas
Refine by:
Budget
Sort by:Popular Today
61 - 80 of 17,040 photos
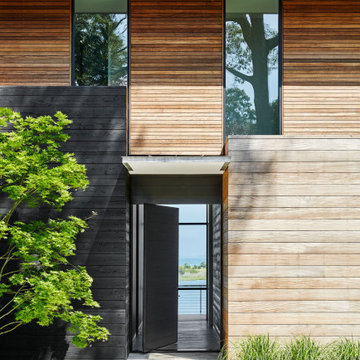
This epicurean exercise is a single-family residence beautifully designed by KOS+A and meticulously built by Hagerman Builders of Sag Harbor. Black Gendai was used in combination with weathering tropical hardwood and intermittent glazing for high contrast. Photos by Read McKendree.
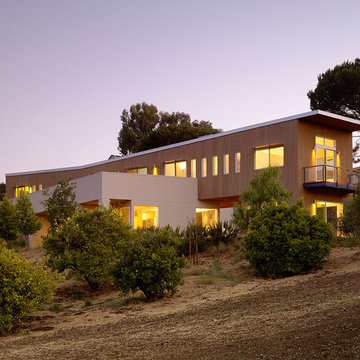
Positioned on its one-acre site, the 6,000 square foot residence is broken into three parts separated by two breezeways.
Photographer: Matthew Millman
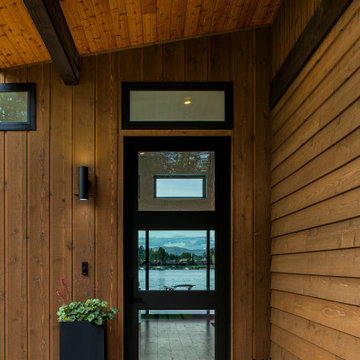
Modern Simpson 8'0" entry door with black Andersen 100 Series transom allow natural light to highlight the front area of the Lakeshore house in Sagle. The front door is paint grade and finished with Sherwin Wiliams "Sealskin," hardware is Emtek Modern Rectangular in "Flat Black," with a Helios lever. A Possini Euro Ellis sconce sits to the left of the door. Siding is a mixture of cedar (horizontal) and channel siding (vertical) both finished with "Aquafor Brown," while beams and accents are finished in semi transparent "Old Dragon's Breath." Cedar soffit is finished in clear.
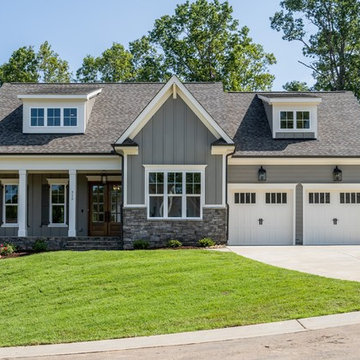
Mid-sized modern gray two-story mixed siding house exterior idea in Raleigh with a shingle roof
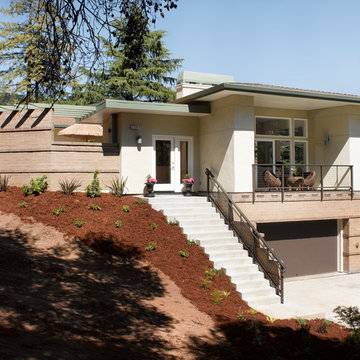
Structural: FTF Engineering
Photo: Ken Gutmaker
Example of a mid-sized minimalist beige two-story mixed siding house exterior design in San Francisco with a hip roof and a shingle roof
Example of a mid-sized minimalist beige two-story mixed siding house exterior design in San Francisco with a hip roof and a shingle roof
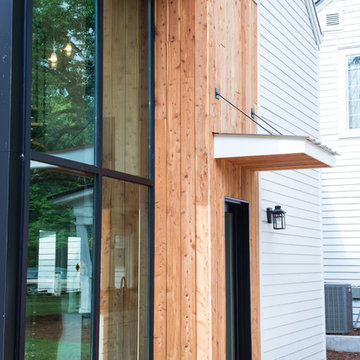
Justin Evans Photography
Inspiration for a mid-sized modern white two-story house exterior remodel in Atlanta
Inspiration for a mid-sized modern white two-story house exterior remodel in Atlanta
The clients chose a design concept that included cladding the façade with a combination of flush-profile, horizontal siding and smooth stucco. The entry was modernized with a new front door, glass and aluminum garage doors, and a contemporary steel canopy that provided a transition point from the garage to the front door.
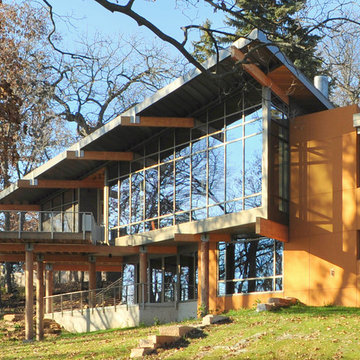
In this photo taken by the architect Jim Gempeler, the expansive glass home with metal accents makes an impressive sight to behold in the rural landscape. Modern and spacious, this home is ideal for the avid socialite.
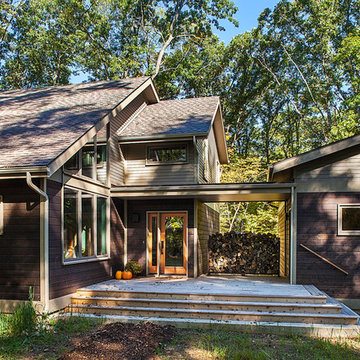
Front door with view to woods beyond, photograph by Jeff Garland
Example of a mid-sized minimalist brown two-story mixed siding gable roof design in Detroit
Example of a mid-sized minimalist brown two-story mixed siding gable roof design in Detroit
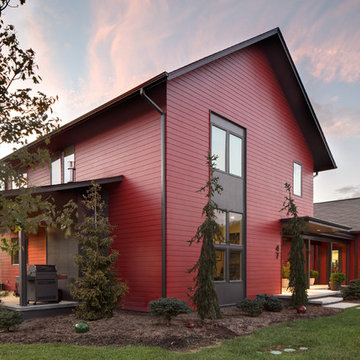
Sterling Stevens - Sterling E. Stevens Design Photo
Example of a mid-sized minimalist red two-story concrete fiberboard exterior home design with a shingle roof
Example of a mid-sized minimalist red two-story concrete fiberboard exterior home design with a shingle roof
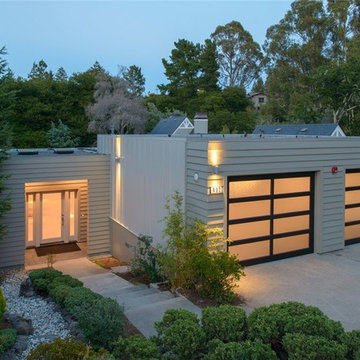
Example of a mid-sized minimalist beige split-level mixed siding exterior home design in San Francisco
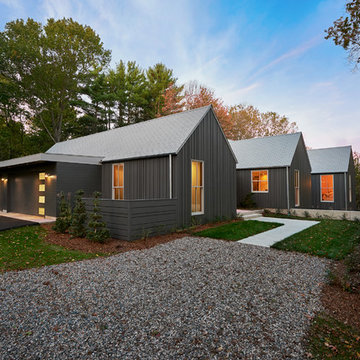
Inspiration for a mid-sized modern gray one-story concrete fiberboard exterior home remodel in Grand Rapids with a shingle roof
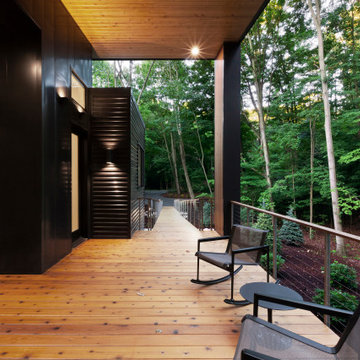
Covered Porch overlooks Pier Cove Valley - Welcome to Bridge House - Fenneville, Michigan - Lake Michigan, Saugutuck, Michigan, Douglas Michigan - HAUS | Architecture For Modern Lifestyles
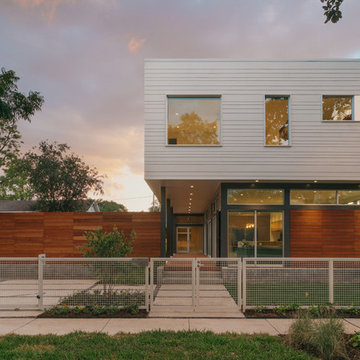
Located in the Houston Heights, the Waverly Residence is a modern home on an established street of two story homes boasting front porch typologies. The family’s desire for privacy resulted in a porch that rotates to internalize most of its function while still addressing the street. For this active family, yard activity and it’s visibility from within the home emerged as a priority for approaching the building’s relationship to the lot. Justifying the building mass to the Northern half of the site reinforces the scale of the design to the surrounding buildings and creates a large southern yard dedicated to play and brisket (is a Texas house a house without a barbeque?).
The ground floor is clad in metal panel and a wood rainscreen that peels away from the structure to become both a fence and an entry threshold, blending the registration between the yard's privacy enclosure and the building skin. Variable width fiber-cement siding clads the second floor as a nod to the neighborhood vernacular. The pool and outdoor kitchen sit at the center of the yard, forming an island that divides the open play from private vehicular access at the alley.
Photo by Benjamin Hill Photography
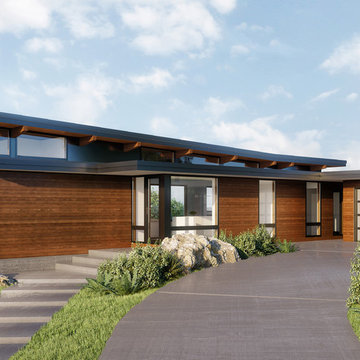
Our vision for living on a steeply-sloped site is a stack of two living spaces. You enter the upper living space from the uphill side, then walk toward the view as the hill falls away, leaving you high in the air. The lower living space is tucked into the hill: you descend to it by an open stair, then walk toward the view, and step out directly onto the hillside.
The upper living space is an expansive great room, and off to one side is a full master-bedroom suite - allowing the possibility for single-level living. This level also features a large screened porch, directly off the kitchen – all sharing in the same unobstructed view. The lower living space includes a more intimate family room, flanked by a bedroom and junior master suite. Suitable as a vacation home or primary residence, this design can be customized to allow for downhill entry if required.

Second story was added to original 1917 brick single story home. New modern steel canopy over front porch to disguise the area of the addition. Cedar shake shingles on gable of second floor. Matching brick brought up to the second floor on the left. Photo by Jess Blackwell
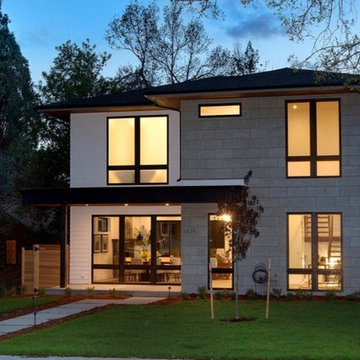
Exterior designs that integrate vibrant textiles, creative fireplace design, and black window trim- everything one needs for modern outdoor spaces.
Designed by Denver, Colorado’s MARGARITA BRAVO who also serves Cherry Hills Village, Englewood, Greenwood Village, and Bow Mar.
For more about MARGARITA BRAVO, click here: https://www.margaritabravo.com/
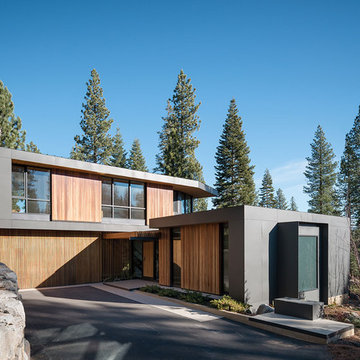
Joe Fletcher
Mid-sized minimalist black two-story metal exterior home photo in San Francisco with a metal roof
Mid-sized minimalist black two-story metal exterior home photo in San Francisco with a metal roof
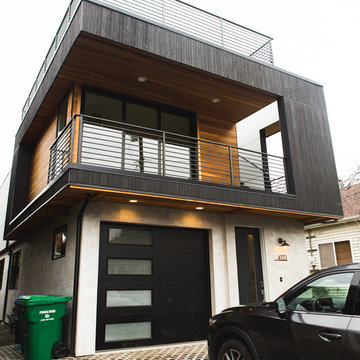
Project Overview:
This modern new build was designed by Stephenson Design Collective and features exterior application of our Suyaki siding with traditional oil prefinish. Builder was Norris Homes of Kirkland, WA.
Product: Suyaki 1×6 select grade shiplap
Prefinish: Black
Application: Residential – Exterior
SF: 750SF
Designer: Stephenson Design Collective
Builder: Norris Homes
Date: January 2018
Location: Seattle, WA
Mid-Sized Modern Exterior Home Ideas

Stunning vertical board and batten accented with a lush mixed stone watertable really makes this modern farmhouse pop! This is arguably our most complete home to date featuring the perfect balance of natural elements and crisp pops of modern clean lines.
4





