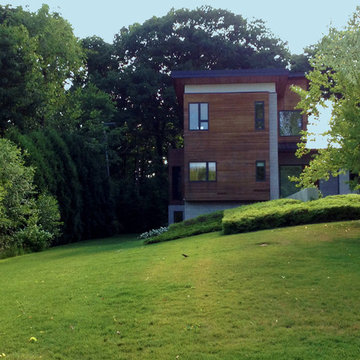Mid-Sized Modern Exterior Home Ideas
Refine by:
Budget
Sort by:Popular Today
161 - 180 of 17,052 photos
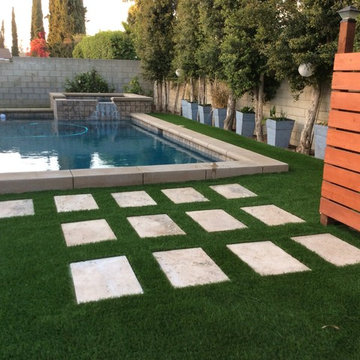
Curtis Cooper - CEO
DelMar Turf, LLC
949.412.1811
Inspiration for a mid-sized modern gray two-story concrete exterior home remodel in Orange County with a shed roof
Inspiration for a mid-sized modern gray two-story concrete exterior home remodel in Orange County with a shed roof
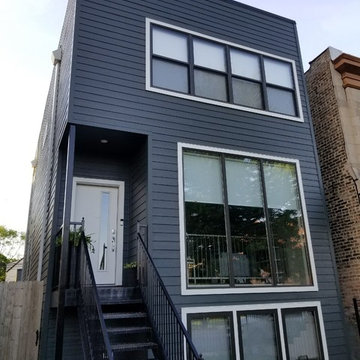
James Hardie by Siding & Windows Group in Lap Siding in ColorPlus Technology Color Iron Gray and HardieTrim in ColorPlus Technology Color Arctic White.
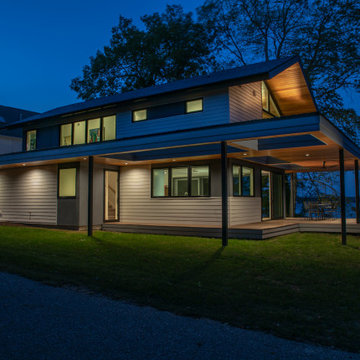
A primary project goal was to reimagine the relationship of the house to its surroundings while remaining sensitive to the communal context of the neighboring properties. The design seed of the new project included rotating the footprint of the existing house 90 degrees to open the long side of the home toward the lake, maximizing views and gaining optimal benefit of the linear site. Drawing inspiration from the traditional lake vernacular of the neighboring houses, the two principal roof forms of the new house reciprocate the setting -- the modern, clean lines of the upper gable roof upholds the clarity and tradition of the neighborhood, while the lower roof mimics the extension of the landscape and invites improvisational use. The horizontal flat roof allows use of the deck in all weather and cantilevers the most used public spaces into the landscape in a band of captured horizontal space. A wood-clad retaining wall refines a cut into the earth and harbors a transitional, outdoor room between the water and the basement.
At 2200 finished square feet, the conditioned building envelope is compact. And like the exterior, the interior form responds directly to its use. The upper floor is a monastic repetition of modest sleeping cells and bathrooms with unique directional views, combined with a grand central stair and master bedroom at each corner that captures myriad views of the water, over the trees, in all directions.
The main floor utilizes a core of small, functional spaces to shield the adjacent road, and forms a backdrop to the open interior spaces. Aided by the reaching, cedar-bellied roof, the living, dining, and kitchen spaces spill to the outdoors through an unusually porous exterior wall. Three sliding glass doors–including one at 20 feet wide–and a finished, surrounding ground plane cohere the landscape to the main living level.
Super-insulated wood-framed walls, triple-paned aluminum-clad wood windows, and a structurally insulated roof panels make-up the core of the building envelope, and additional exterior high-performance design features include geothermal heating/cooling and a green roof. Cementitious lap siding, concrete panels, hardwood decking, cedar soffits, and river rock comprise the exterior finish. In addition to cedar ceilings, interior finishes include porcelain ceramic tile, cork flooring, tight pile wool carpet, and neutral painted walls -- designed in quiet tones to highlight the most important interior ingredient: views outside.
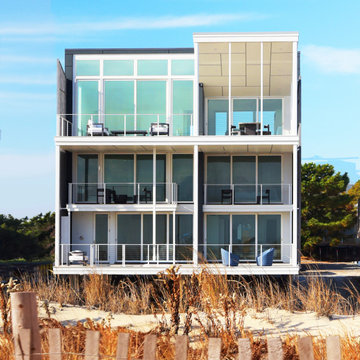
Elevation: From gable form to sawtooth form. Within its manual of restrictions, the Delaware Department of Natural Resources and Environmental Control mandates roof height is limited to 48' above sea level and roofs have a minimum slope of 4:1. This has led to a coastline of low-pitched gable beach houses which are non-conducive to ocean views. Since the eave side of houses is low, gables are often positioned to parallel the ocean, capitalizing on the gable's triangular peak for the highest view. (see neighboring house image) Splitting the 4:1 gable along the ridge and spinning the form 90, (see massing drawing) allows the tallest wall to face the ocean. In Sandbreak Overlook, this arrangement creates a potential glass and view plane of 13 feet high by 32 feet long.
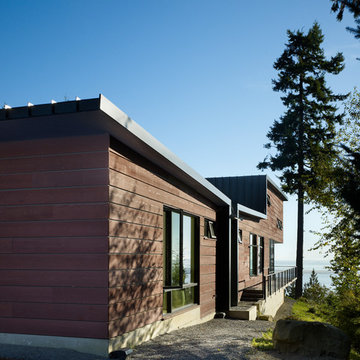
Photographer: Benjamin Benschneider
Inspiration for a mid-sized modern brown two-story wood exterior home remodel in Seattle with a shed roof
Inspiration for a mid-sized modern brown two-story wood exterior home remodel in Seattle with a shed roof
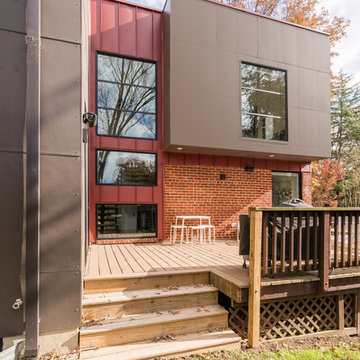
Tod Connell
todconnellphotography.com
cell 703.472.9472
Mid-sized minimalist red two-story mixed siding exterior home photo in DC Metro with a mixed material roof
Mid-sized minimalist red two-story mixed siding exterior home photo in DC Metro with a mixed material roof
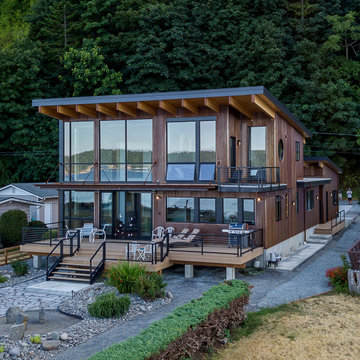
View from water. Drone shot.
Mid-sized minimalist brown two-story metal house exterior photo in Seattle with a shed roof, a metal roof and a black roof
Mid-sized minimalist brown two-story metal house exterior photo in Seattle with a shed roof, a metal roof and a black roof
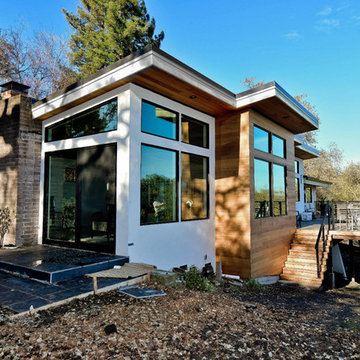
www.allaccessphoto.com
Example of a mid-sized minimalist beige one-story mixed siding house exterior design in San Francisco with a shed roof and a metal roof
Example of a mid-sized minimalist beige one-story mixed siding house exterior design in San Francisco with a shed roof and a metal roof
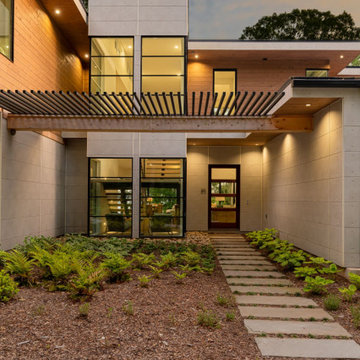
Perched on top of Elk Mountain, this mountain modern home offers breathtaking views of Asheville’s skyline. We had the opportunity to furnish this project. Message us with questions about any of the items.
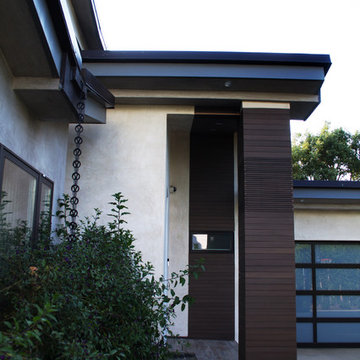
Pool and backyard landscaping are the only previous features that remained from the original home, minus a few walls on the interior and newly installed waterless grass for the ground cover. Exterior patio with Porcelain Wood Grain tiles.
Designed with a standing seam metal roof, with internal drainage system for hidden gutters design. Rain chain and rain barrels for rain harvesting.
Retrofitted with Hardy Frames prefabricated shear walls for up to date earthquake safety. Opening both walls to the backyard, there are now two 14' folding doors allowing the inside and outside to merge.
http://www.hardyframe.com/HF/index.html
Amy J Smith Photography
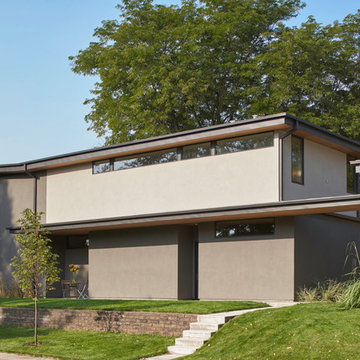
The long street facade reflects the private side of the house facing a busy street, with high clerestory windows on the upper floor which flood that hallway gallery with sunlight. A roofed breezeway connects the main house to the garage providing shelter in winter.
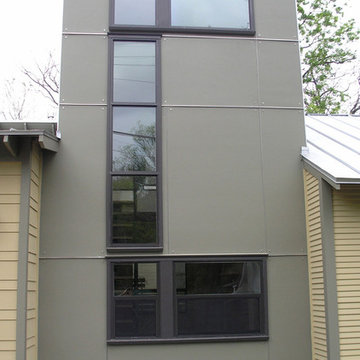
Mid-sized minimalist one-story mixed siding exterior home photo in Kansas City with a metal roof
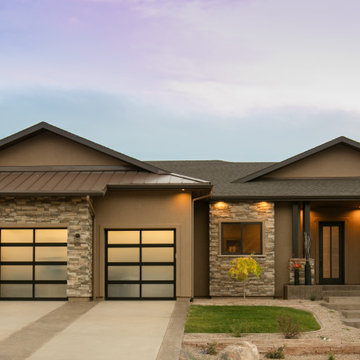
Mid-sized modern beige one-story mixed siding exterior home idea in Other with a mixed material roof
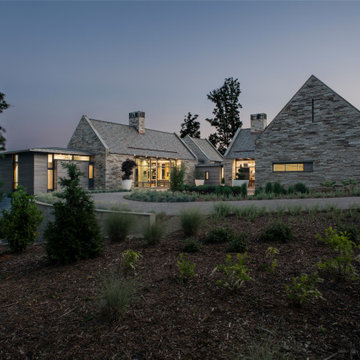
Inspiration for a mid-sized modern beige two-story mixed siding exterior home remodel in Other with a shingle roof
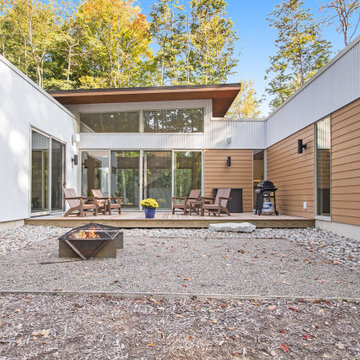
Mid-sized minimalist one-story mixed siding exterior home photo in Grand Rapids
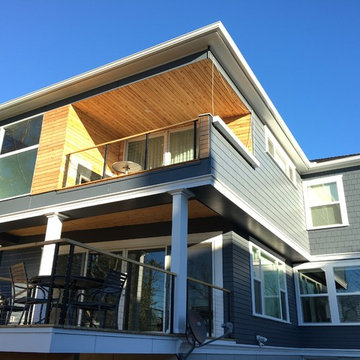
Inspiration for a mid-sized modern gray two-story vinyl exterior home remodel in Seattle with a hip roof
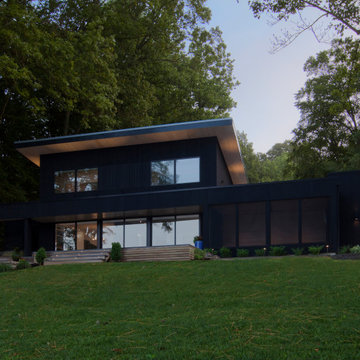
Lakeside view of major renovation project at Lake Lemon in Unionville, IN - HAUS | Architecture For Modern Lifestyles - Christopher Short - Derek Mills - WERK | Building Modern
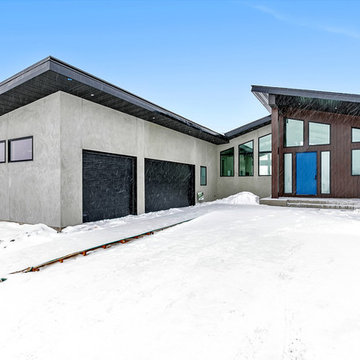
Photo Credit: REI360
Mid-sized modern one-story mixed siding exterior home idea in Minneapolis with a mixed material roof
Mid-sized modern one-story mixed siding exterior home idea in Minneapolis with a mixed material roof
Mid-Sized Modern Exterior Home Ideas
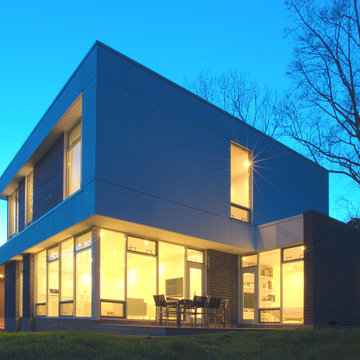
Chad Boetger
Example of a mid-sized minimalist white two-story stucco exterior home design in Other
Example of a mid-sized minimalist white two-story stucco exterior home design in Other
9






