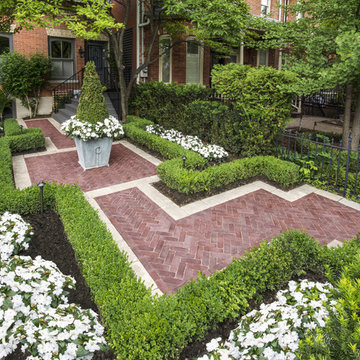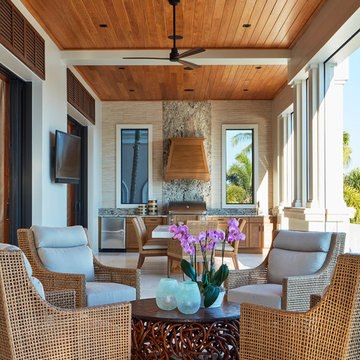Refine by:
Budget
Sort by:Popular Today
981 - 1000 of 277,614 photos

This freestanding covered patio with an outdoor kitchen and fireplace is the perfect retreat! Just a few steps away from the home, this covered patio is about 500 square feet.
The homeowner had an existing structure they wanted replaced. This new one has a custom built wood
burning fireplace with an outdoor kitchen and is a great area for entertaining.
The flooring is a travertine tile in a Versailles pattern over a concrete patio.
The outdoor kitchen has an L-shaped counter with plenty of space for prepping and serving meals as well as
space for dining.
The fascia is stone and the countertops are granite. The wood-burning fireplace is constructed of the same stone and has a ledgestone hearth and cedar mantle. What a perfect place to cozy up and enjoy a cool evening outside.
The structure has cedar columns and beams. The vaulted ceiling is stained tongue and groove and really
gives the space a very open feel. Special details include the cedar braces under the bar top counter, carriage lights on the columns and directional lights along the sides of the ceiling.
Click Photography

The outdoor dining, sundeck and living room were added to the home, creating fantastic 3 season indoor-outdoor living spaces. The dining room and living room areas are roofed and screened with the sun deck left open.

The uneven back yard was graded into ¬upper and lower levels with an industrial style, concrete wall. Linear pavers lead the garden stroller from place to place alongside a rain garden filled with swaying grasses that spans the side yard and culminates at a gracefully arching pomegranate tree, A bubbling boulder water feature murmurs soothing sounds. A large steel and willow-roof pergola creates a shady space to dine in and chaise lounges and chairs bask in the surrounding shade. The transformation was completed with a bold and biodiverse selection of low water, climate appropriate plants that make the space come alive. branches laden with impossibly red blossoms and fruit. The elements of a sustainable habitat garden have been designed into the ¬lush landscape. One hundred percent of rainwater runoff is diverted into the two large raingardens which infiltrate stormwater runoff into the soil. After building up the soil with tons of organic amendments, we added permeable hardscape elements, a water feature, native and climate appropriate plants - including an exceedingly low-water Kurapia lawn - and drip irrigation with a smart timer. With these practices we’ve created a sumptuous wildlife habitat that has become a haven for migratory birds & butterflies.
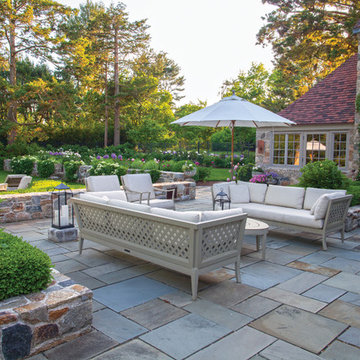
Example of a mid-sized arts and crafts backyard concrete paver patio design in New York with a fire pit and no cover
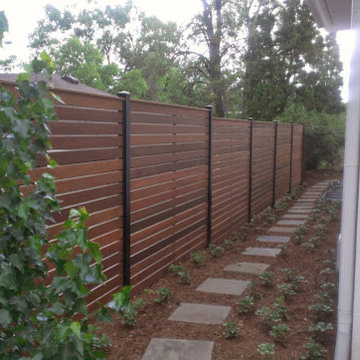
Custom horizontal fence design and installation by Dakota Unlimited.
This is an example of a mid-sized modern partial sun backyard stone landscaping in Minneapolis.
This is an example of a mid-sized modern partial sun backyard stone landscaping in Minneapolis.
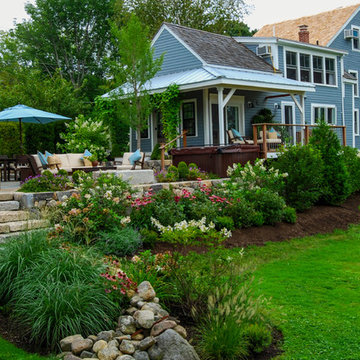
Full color bluestone patio with American granite walls, antique granite steps, and custom antique granite fire pit.
This is an example of a mid-sized farmhouse full sun backyard stone landscaping in Boston.
This is an example of a mid-sized farmhouse full sun backyard stone landscaping in Boston.

A local Houston art collector hired us to create a low maintenance, sophisticated, contemporary landscape design. She wanted her property to compliment her eclectic taste in architecture, outdoor sculpture, and modern art. Her house was built with a minimalist approach to decoration, emphasizing right angles and windows instead of architectural keynotes. The west wing of the house was only one story, while the east wing was two-story. The windows in both wings were larger than usual, so that visitors could see her art collection from the home’s exterior. Near one of the large rear windows, there was an abstract metal sculpture designed in the form of a spiral.
When she initially contacted us, the surrounding property had only a few trees and indigenous grass as vegetation. This was actually a good beginning point with us, because it allowed us to develop a contemporary landscape design that featured a very linear, crisp look supportive of the home and its contents. We began by planting a garden around the large contemporary sculpture near the window. Landscape designers planted horsetail reed under windows, along the sides of the home, and around the corners. This vegetation is very resilient and hardy, and requires little trimming, weeding, or mulching. This helped unite the diverse elements of sculpture, contemporary architecture, and landscape design into a more fluid harmony that preserved the proportions of each unique element, but eliminated any tendency for the elements to clash with one another.
We then added two stonework designs to the landscape surrounding the contemporary art collection and home. The first was a linear walkway we build from concrete pads purchased through a retail vendor as a cost-saving benefit to our client. We created this walkway to follow the perimeter of the home so that visitors could walk around the entire property and admire the outdoor sculptures and the collections of modern art visible through the windows. This was especially enjoyable at night, when the entire home was brightly lit from within.
To add a touch of tranquility and quite repose to the stark right angles of the home and surrounding contemporary landscape, we designed a special seating area toward the northwest corner of the property. We wanted to create a sense of contemplation in this area, so we departed from the linear and angular designs of the surrounding landscape and established a theme of circular geometry. We laid down gravel as ground cover, then placed large, circular pads arranged like giant stepping stones that led up to a stone patio filled with chairs. The shape of the granite pads and the contours of the graveled area further complimented the spirals and turns in the outdoor metal sculpture, and balanced the entire contemporary landscape design with proportional geometric forms of lines, angles, and curves.
This particular contemporary landscape design also has a sense of movement attached to it. All stonework leads to a destination of some sort. The linear pathway provides a guided tour around the home, garden, and modern art collection. The granite pathway stones create movement toward separate space where the entire experience of art, vegetation, and architecture can be viewed and experienced as a unity.
Contemporary landscaping designs like create form out of feeling by using basic geometric forms and variations of forms. Sometimes very stark forms are used to create a sense of absolutism or contrast. At other times, forms are blended, or even distorted to suggest a sense of complex emotion, or a sense of multi-dimensional reality. The exact nature of the design is always highly subjective, and developed on a case-by-case basis with the client.
Mid-Sized Outdoor Design Ideas
50












