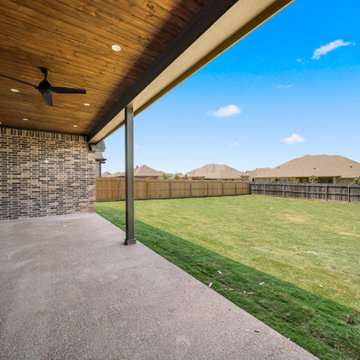Refine by:
Budget
Sort by:Popular Today
1 - 20 of 451 photos
Item 1 of 3
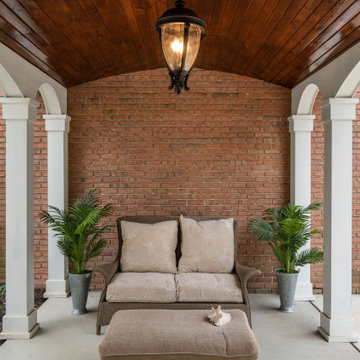
Barrel vaulted stained ceiling offers drama & architectural interest.
Mid-sized elegant concrete porch photo in Columbus with a pergola
Mid-sized elegant concrete porch photo in Columbus with a pergola
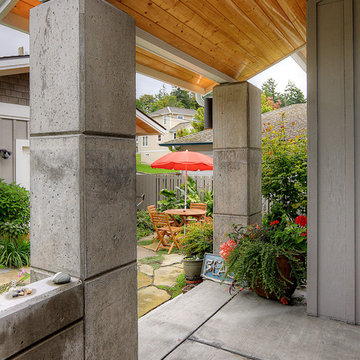
Front entry porch, looking toward patio.
Mid-sized beach style concrete porch photo in Seattle with a roof extension
Mid-sized beach style concrete porch photo in Seattle with a roof extension
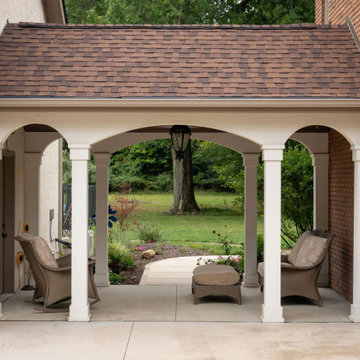
Barrel vaulted stained ceiling offers drama & architectural interest.
This is an example of a mid-sized traditional concrete porch design in Columbus with a pergola.
This is an example of a mid-sized traditional concrete porch design in Columbus with a pergola.
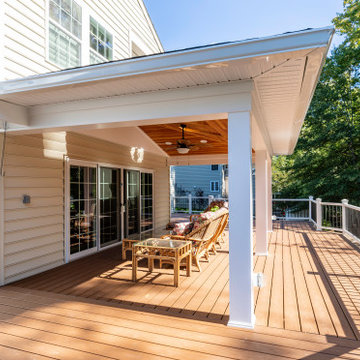
Elegant remodel for this outdoor living space in Alexandria, Virginia,
A new covered porch was built twelve feet behind family room,
A new deck was built around the covered porch, along with two new flagstone patios, and a new pergola.
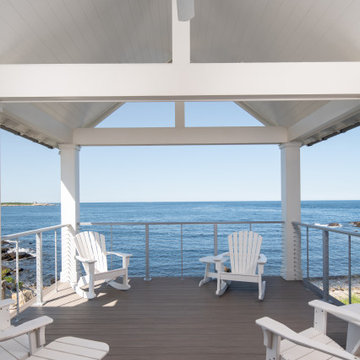
-Covered porch with ocean view
-Shiplap ceiling
-Cathedral ceiling with painted wood beams
-Azek decking
-Aluminum handrail system with cables
Mid-sized beach style cable railing porch idea in Boston with a roof extension
Mid-sized beach style cable railing porch idea in Boston with a roof extension
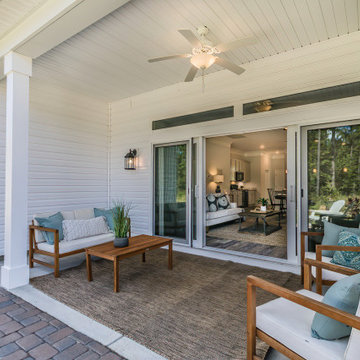
This is an example of a mid-sized modern concrete porch design in Charleston with a roof extension.
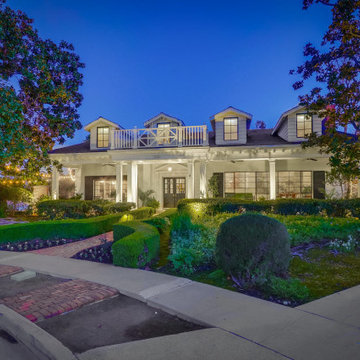
Mid-sized elegant concrete wood railing porch photo in Orange County with a roof extension
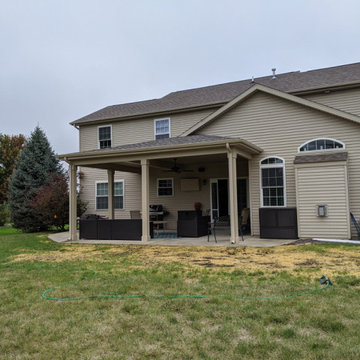
This covered porch fits perfectly in color and design with the house.
Mid-sized elegant stamped concrete porch photo in Chicago with a roof extension
Mid-sized elegant stamped concrete porch photo in Chicago with a roof extension
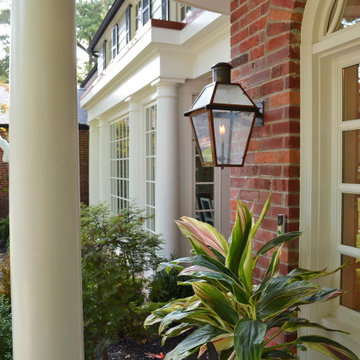
The existing entry hall was narrow, and uninviting. The front porch was bland. The solution was to expand the entry hall out four feet with a two story piece that allowed for a new straight run of stairs, a larger foyer at the entry door with sidelights and a fanlight window above. A Palladian window was added at the stair landing with a window seat.. A new semi circular porch with a stone floor marks the main entry for the house.
Existing Dining Room bay had a low ceiling which separated it from the main room. We removed the old bay and added a taller rectangular bay window with engaged columns to complement the entry porch.
The new dining bay, front porch and new vertical brick element fit the scale of the large front facade and most importantly give it visual delight!
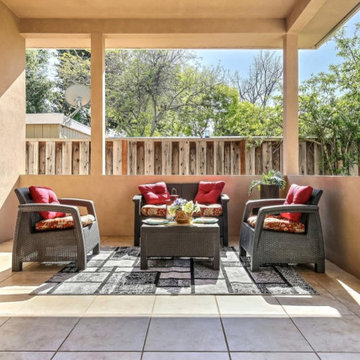
Inspiration for a mid-sized mediterranean brick porch remodel in San Francisco with a roof extension
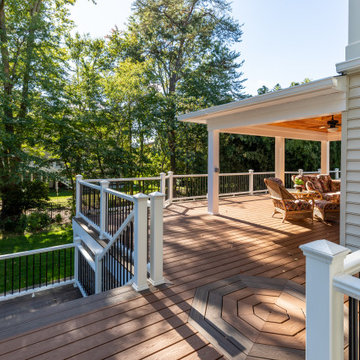
Elegant remodel for this outdoor living space in Alexandria, Virginia,
A new covered porch was built twelve feet behind family room,
A new deck was built around the covered porch, along with two new flagstone patios, and a new pergola.
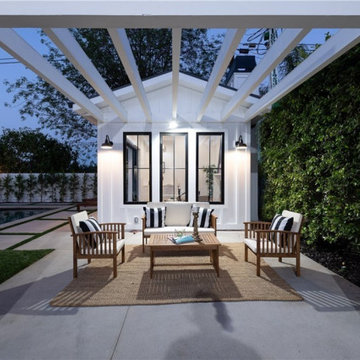
This is a view of the cabana and exterior sitting area. There is a trellis built in.
Inspiration for a mid-sized modern concrete wood railing porch remodel in Los Angeles with a pergola
Inspiration for a mid-sized modern concrete wood railing porch remodel in Los Angeles with a pergola
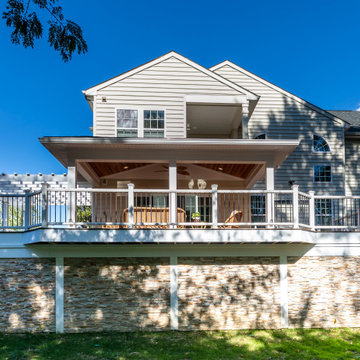
Elegant remodel for this outdoor living space in Alexandria, Virginia,
A new covered porch was built twelve feet behind family room,
A new deck was built around the covered porch, along with two new flagstone patios, and a new pergola.
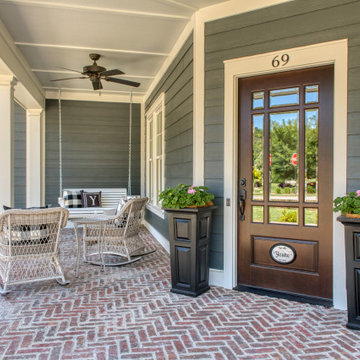
Herringbone Brick Paver Porch
This is an example of a mid-sized transitional brick porch design in Atlanta.
This is an example of a mid-sized transitional brick porch design in Atlanta.
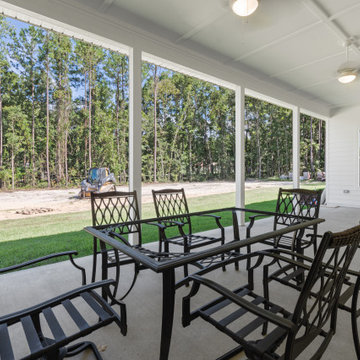
Inspiration for a mid-sized cottage concrete porch remodel in Other with a roof extension
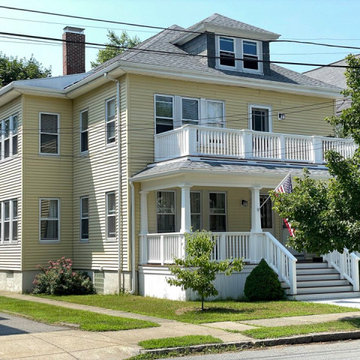
The previous front porch — captured in the “before” photos of the slideshow — was puzzling. The owner of this two-family home in New Bedford wasn’t sure how it had evolved, but both the first- and second-floor porch levels appeared to have been added on top of previous porches, which made for very curious enclosing guardrails. When the owner approached KHS, she was ready to completely remove the haphazard porches and start fresh with something more in keeping with her American Foursquare-style home.
The new porches allow more daylight to reach the interior at both levels, while maintaining privacy from the street with guardrails containing paneled piers and tightly spaced balusters. New wide steps that have lower riser heights set the stage for a gracious entry. Since low maintenance materials were a priority for this homeowner, much of the porch is comprised of Azek trim elements. The porch decking is mahogany. New tapered posts and a gently sloped upper-porch roof meet the inset upper-level guardrail in a manner reminiscent of some of the more traditional porch treatments in the neighborhood. Transforming the porches has transformed this home’s curb appeal.
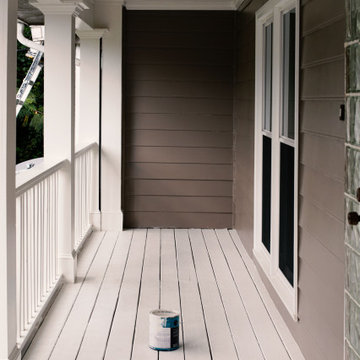
Spraying on brick and porch area
Inspiration for a mid-sized timeless wood railing porch remodel in Atlanta
Inspiration for a mid-sized timeless wood railing porch remodel in Atlanta
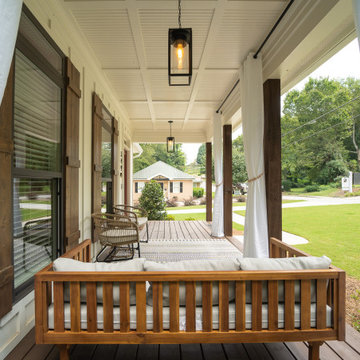
The welcoming Front Covered Porch of The Catilina. View House Plan THD-5289: https://www.thehousedesigners.com/plan/catilina-1013-5289/
Columns Mid-Sized Outdoor Design Ideas
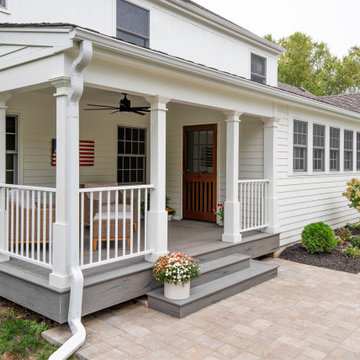
Mid-sized concrete paver metal railing porch idea in Kansas City with a roof extension
1












