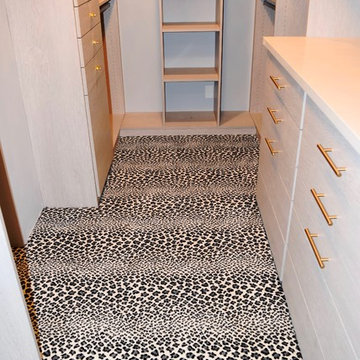Mid-Sized Transitional Staircase Ideas
Refine by:
Budget
Sort by:Popular Today
101 - 120 of 5,621 photos
Item 1 of 4
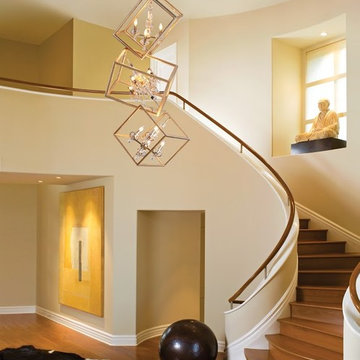
Hand-Worked Wrought Iron Foyer Light
Example of a mid-sized transitional wooden curved wood railing staircase design in Denver with wooden risers
Example of a mid-sized transitional wooden curved wood railing staircase design in Denver with wooden risers
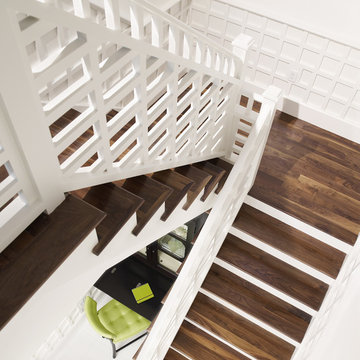
Tampa Custom Home Builders, Alvarez Homes designed this fabulous staircase with unique wood paneling on the walls in The Amber home. Alvarez Homes has been designing and building one of a kind original homes in the Tampa area since 1983. Call (813) 969-3033 to have your custom, luxury home designed and build by the most reputable builders.
Photography by Jorge Alvarez.
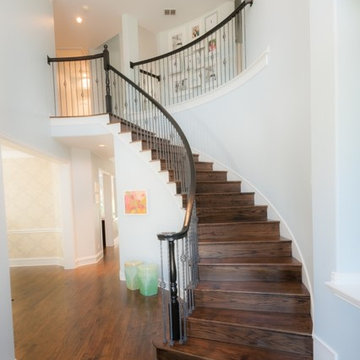
Staircase & Entry
Previously carpeted... New wood was added to the staircase and re-stained existing banister for a consistent flow with the flooring.
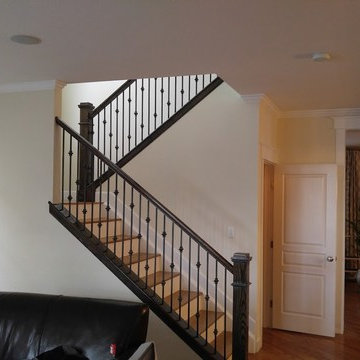
Mid-sized transitional wooden u-shaped wood railing staircase photo in Denver with painted risers
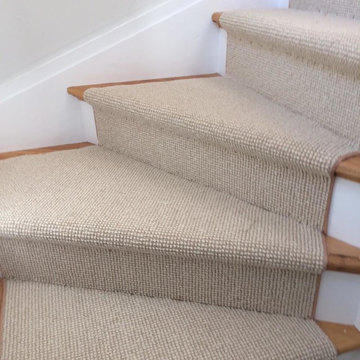
Example of a mid-sized transitional wooden u-shaped staircase design in New York with painted risers
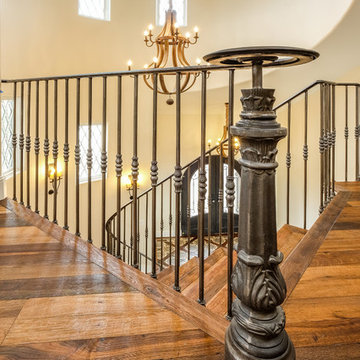
DuChateu Flooring. The Heritage Timber Edition™ captures the patina of reclaimed building materials, while preserving the integrity of historical structures. Celebrate the original character of recycled wood with artfully distressed surface scrapes, nail holes, notches, and saw kerf marks reminiscent of salvaged textures. The Heritage Timber Edition™ offers incomparable architectural quality combined with modern fabrication of FSC-certified wood.
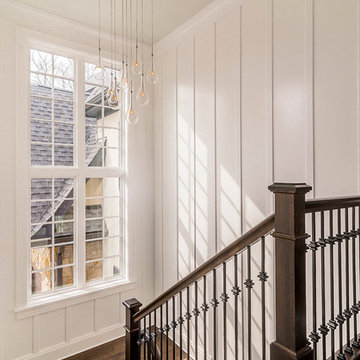
Mid-sized transitional wooden u-shaped staircase photo in Chicago with wooden risers
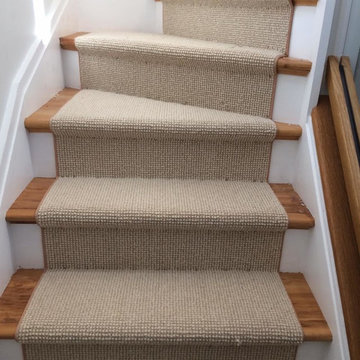
Mid-sized transitional wooden u-shaped staircase photo in New York with painted risers
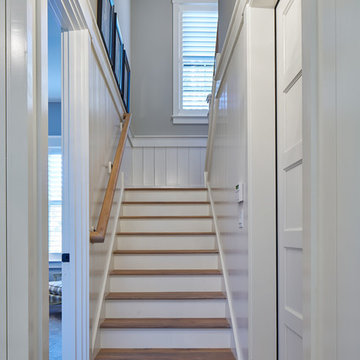
Up the stairs to the bonus room...almost like hidden stairs, as these are off the owner's entrance.
Mid-sized transitional wooden straight staircase photo in Atlanta with painted risers
Mid-sized transitional wooden straight staircase photo in Atlanta with painted risers
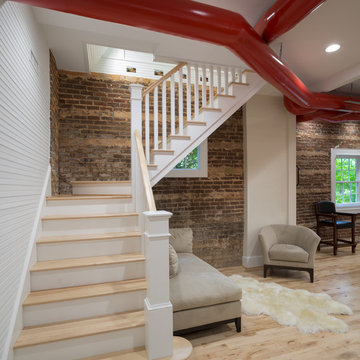
Stairway
Inspiration for a mid-sized transitional wooden l-shaped wood railing staircase remodel in Other with wooden risers
Inspiration for a mid-sized transitional wooden l-shaped wood railing staircase remodel in Other with wooden risers
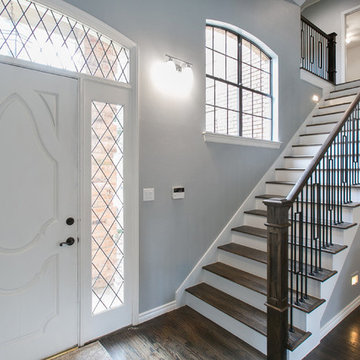
Mid-sized transitional wooden straight mixed material railing staircase photo in Dallas with painted risers
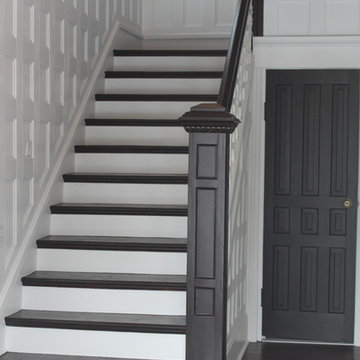
Sarah Hines, Shines Studios
Inspiration for a mid-sized transitional wooden l-shaped staircase remodel in Indianapolis with painted risers
Inspiration for a mid-sized transitional wooden l-shaped staircase remodel in Indianapolis with painted risers
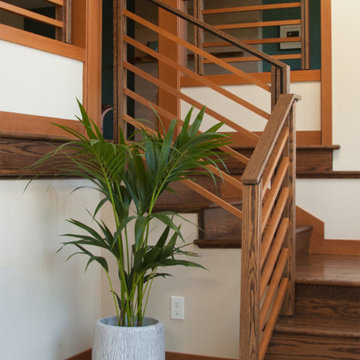
The floor level of new entry addition is just one step up from the exterior ground level. This way, the elevation change up to the main floor can occur inside the house, allowing not only for increased visual separation between the front door and the living spaces, but also for a beautiful entry foyer lush with wood detailing. Composed of oak and custom-milled hemlock over a hidden iron structure, these one-of-a-kind railings are the brainchild of collaboration between us, Royal Dumo, and his team of skilled carpenters. The hemlock matches the other interior trim details, and the oak is stained to match the refinished red oak floors. Shadowline details in the stanchions mimic similar details in the kitchen cabinetry and at the mantel on the hearth. Photo Credit: Simrell+Scott, LLC
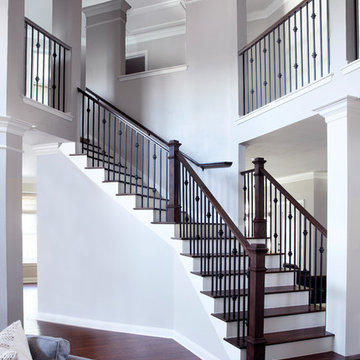
Example of a mid-sized transitional wooden curved mixed material railing staircase design in Austin with painted risers
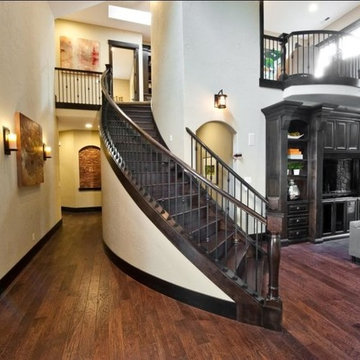
Example of a mid-sized transitional wooden curved wood railing staircase design in Portland with wooden risers
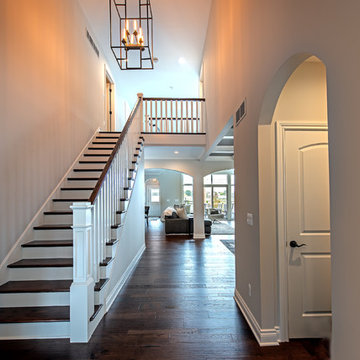
Example of a mid-sized transitional wooden straight wood railing staircase design in Detroit with painted risers
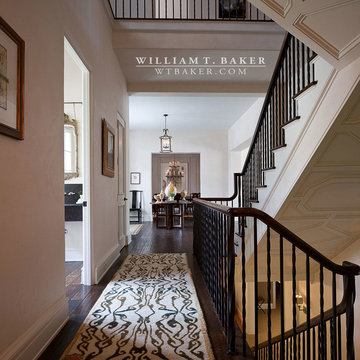
James Lockheart photographer
Inspiration for a mid-sized transitional wooden l-shaped metal railing staircase remodel in Atlanta with wooden risers
Inspiration for a mid-sized transitional wooden l-shaped metal railing staircase remodel in Atlanta with wooden risers
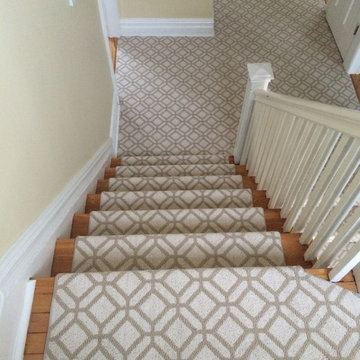
Tuftex Mills Style- Casablanca
Inspiration for a mid-sized transitional wooden straight staircase remodel in New York
Inspiration for a mid-sized transitional wooden straight staircase remodel in New York
Mid-Sized Transitional Staircase Ideas
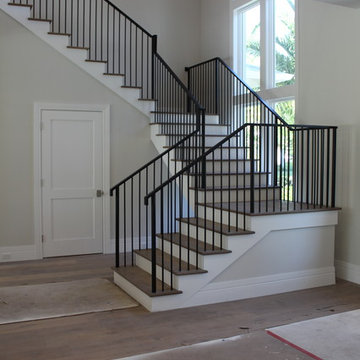
Without shoes at the floor, this stair has a clean look. Comprised of ⅝” round steel balusters with 2-½”x1” rectangle steel rail, painted satin black for a Naples home.
6






