Mid-Century Modern Basement Ideas
Refine by:
Budget
Sort by:Popular Today
1 - 20 of 96 photos
Item 1 of 3
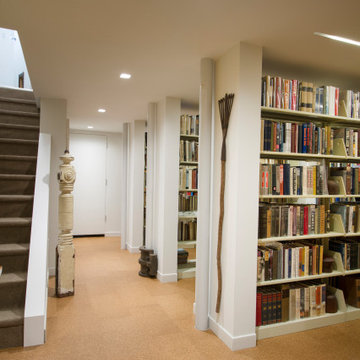
Hall leading to stack rows for book collection
Example of a mid-sized 1950s look-out cork floor and beige floor basement design in Philadelphia with white walls
Example of a mid-sized 1950s look-out cork floor and beige floor basement design in Philadelphia with white walls
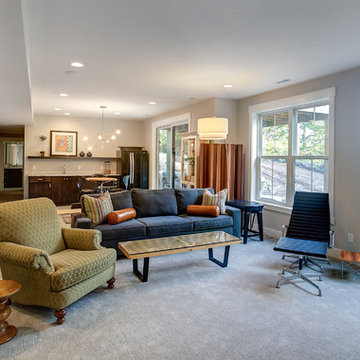
Inspiration for a mid-sized 1960s walk-out carpeted and beige floor basement remodel in Grand Rapids with beige walls
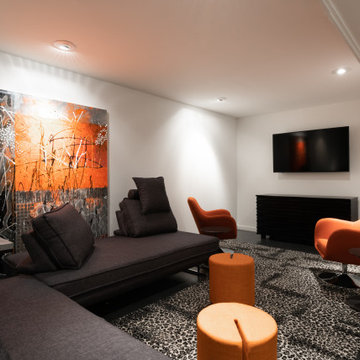
Inspiration for a small 1950s underground concrete floor and gray floor basement remodel in Atlanta with white walls
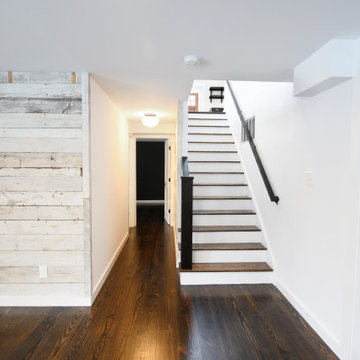
Example of a large 1950s walk-out medium tone wood floor and brown floor basement design in New York with white walls and no fireplace
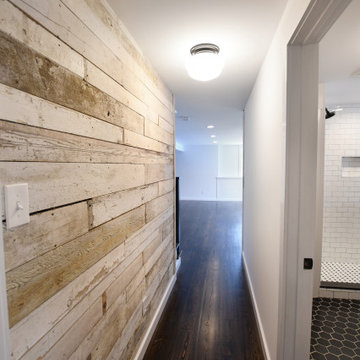
Example of a large mid-century modern walk-out medium tone wood floor and brown floor basement design in New York with white walls and no fireplace
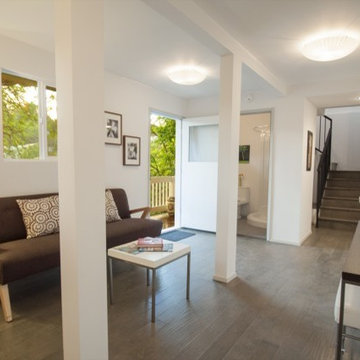
Example of a mid-sized 1950s walk-out medium tone wood floor basement design in Los Angeles with white walls and no fireplace
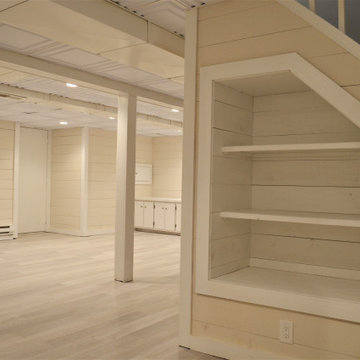
Example of a mid-sized mid-century modern underground vinyl floor, gray floor and wood wall basement design in New York with beige walls
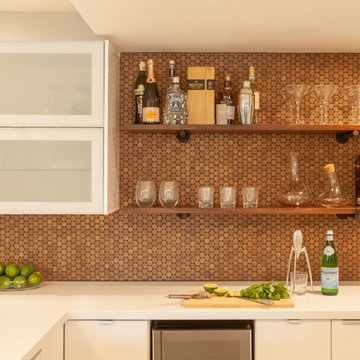
Example of a mid-sized mid-century modern walk-out laminate floor and gray floor basement design in Detroit with gray walls, a standard fireplace and a brick fireplace
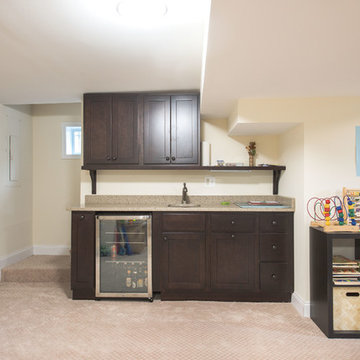
Addition off the side of a typical mid-century post-WWII colonial, including master suite with master bath expansion, first floor family room addition, a complete basement remodel with the addition of new bedroom suite for an AuPair. The clients realized it was more cost effective to do an addition over paying for outside child care for their growing family. Additionally, we helped the clients address some serious drainage issues that were causing settling issues in the home.
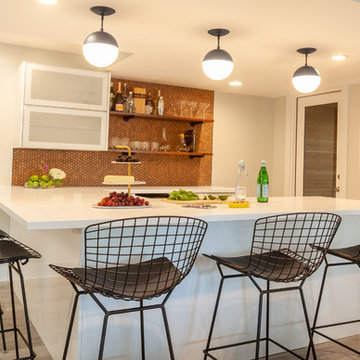
Example of a mid-sized 1950s walk-out laminate floor and gray floor basement design in Detroit with gray walls, a standard fireplace and a brick fireplace
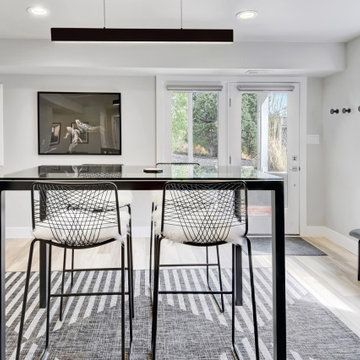
Basement - large 1950s walk-out laminate floor and beige floor basement idea in Denver with white walls
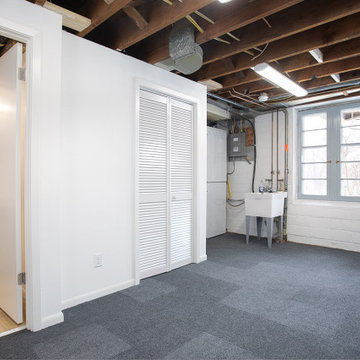
Castle converted a toilet and shower stall in the basement to a 1/2 bath.
Example of a mid-sized 1960s look-out carpeted, gray floor and brick wall basement design in Minneapolis with white walls, a standard fireplace and a brick fireplace
Example of a mid-sized 1960s look-out carpeted, gray floor and brick wall basement design in Minneapolis with white walls, a standard fireplace and a brick fireplace
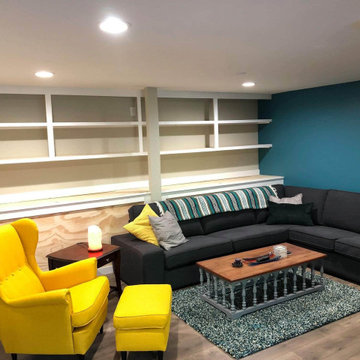
This 2 story home was transformed into an adu unit maximizing the investors profit!
Example of a mid-century modern basement design in Portland
Example of a mid-century modern basement design in Portland
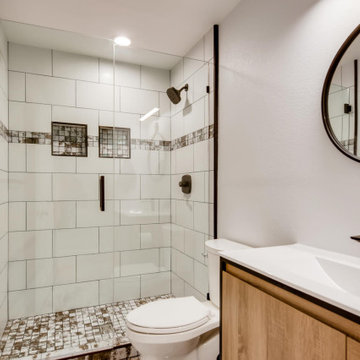
We used our Design Build Process to give these clients the finished basement of their dreams on budget. We gave them a wet bar, bedroom, bathroom, and complete finish.
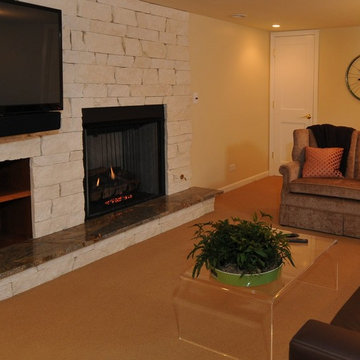
Kitchen Design by Deb Bayless, CKD, CBD, Design For Keeps, Napa, CA; photos by Carlos Vergara
Mid-sized 1960s basement photo in San Francisco
Mid-sized 1960s basement photo in San Francisco
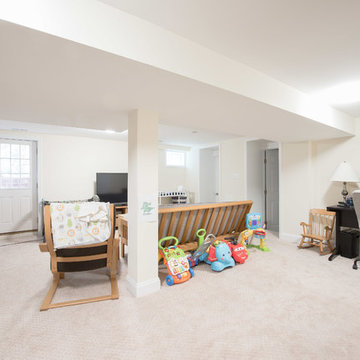
Addition off the side of a typical mid-century post-WWII colonial, including master suite with master bath expansion, first floor family room addition, a complete basement remodel with the addition of new bedroom suite for an AuPair. The clients realized it was more cost effective to do an addition over paying for outside child care for their growing family. Additionally, we helped the clients address some serious drainage issues that were causing settling issues in the home.
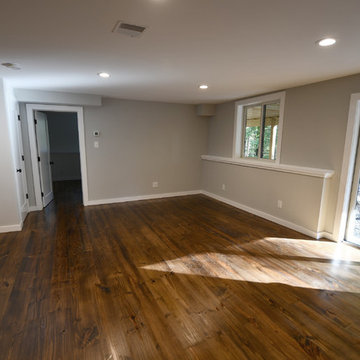
Large, lower-level, finished, walk-out basement.
Large 1960s walk-out medium tone wood floor and brown floor basement photo in New York with gray walls
Large 1960s walk-out medium tone wood floor and brown floor basement photo in New York with gray walls
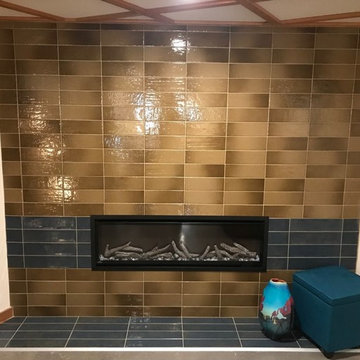
Mid-Century two tone gas fireplace. The variation in the brown tones gives this corner fireplace some visual dimension. The blue stripe and stacked joints adds to the midcentury look.
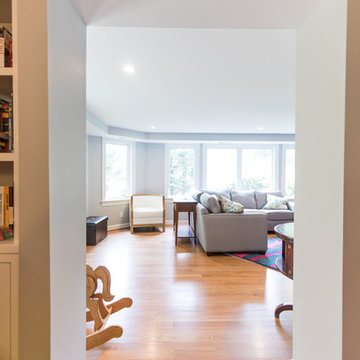
FineCraft Contractors, Inc.
Large mid-century modern look-out light wood floor and brown floor basement photo in DC Metro with beige walls
Large mid-century modern look-out light wood floor and brown floor basement photo in DC Metro with beige walls
Mid-Century Modern Basement Ideas
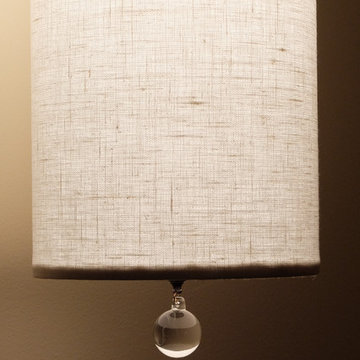
Kitchen Design by Deb Bayless, CKD, CBD, Design For Keeps, Napa, CA; photos by Carlos Vergara
Mid-sized 1950s basement photo in San Francisco
Mid-sized 1950s basement photo in San Francisco
1





