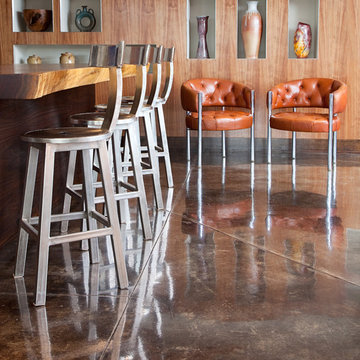Large Mid-Century Modern Basement Ideas
Refine by:
Budget
Sort by:Popular Today
1 - 20 of 167 photos
Item 1 of 3
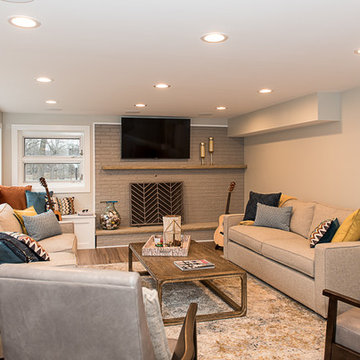
Large 1960s walk-out vinyl floor and brown floor basement photo in Chicago with gray walls, a corner fireplace and a brick fireplace
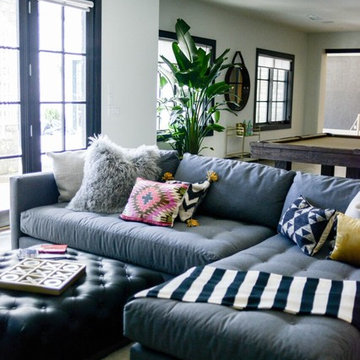
Game Room |
This industrial space with a mid-century twist provides an inviting and fun space for both adults and kids to play games, and hang out.
Inspiration for a large 1950s walk-out light wood floor basement remodel in San Diego with white walls, a standard fireplace and a tile fireplace
Inspiration for a large 1950s walk-out light wood floor basement remodel in San Diego with white walls, a standard fireplace and a tile fireplace
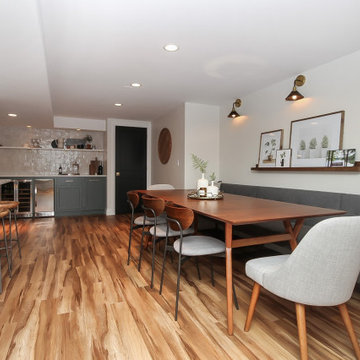
Basement - large mid-century modern underground vinyl floor and brown floor basement idea in Chicago with gray walls and no fireplace
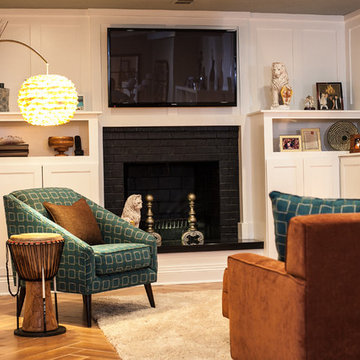
The clean lines of the shaker-style cabinetry provides beauty and storage. Cabinetry by Linnea Freidel. Photo: Timesmart Images
Example of a large 1960s look-out porcelain tile basement design in Other with beige walls, a standard fireplace and a brick fireplace
Example of a large 1960s look-out porcelain tile basement design in Other with beige walls, a standard fireplace and a brick fireplace
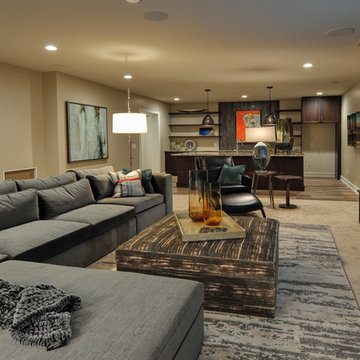
Inspiration for a large mid-century modern underground carpeted and beige floor basement remodel in Omaha with beige walls and no fireplace
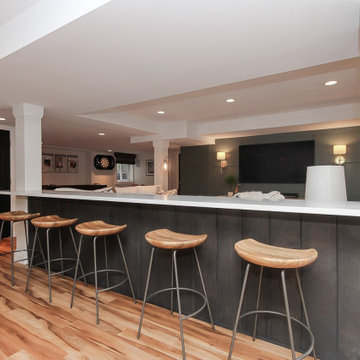
Inspiration for a large 1960s underground vinyl floor and brown floor basement remodel in Chicago with gray walls and no fireplace
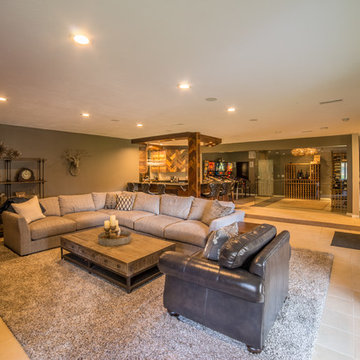
Large mid-century modern walk-out ceramic tile basement photo in Other with gray walls and no fireplace
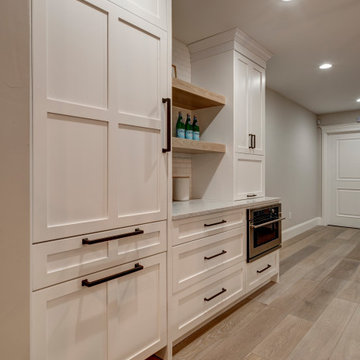
Inspiration for a large 1960s underground laminate floor and brown floor basement remodel in Denver with a home theater and beige walls
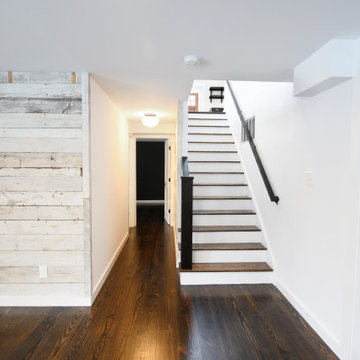
Example of a large 1950s walk-out medium tone wood floor and brown floor basement design in New York with white walls and no fireplace
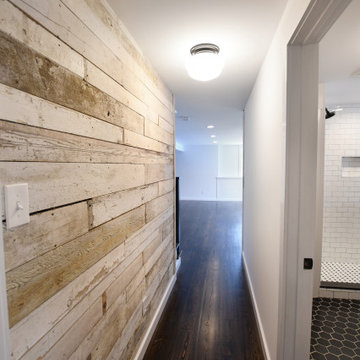
Example of a large mid-century modern walk-out medium tone wood floor and brown floor basement design in New York with white walls and no fireplace
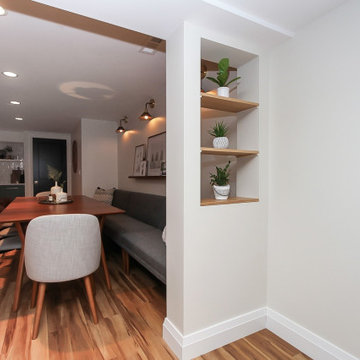
Large 1950s underground vinyl floor and brown floor basement photo in Chicago with gray walls and no fireplace
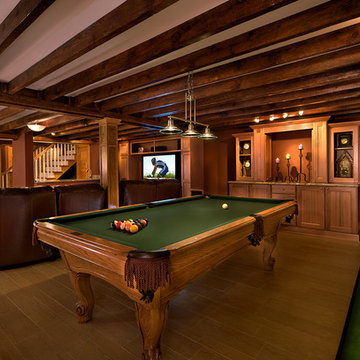
Photography by Mark Wieland
Basement - large mid-century modern underground medium tone wood floor basement idea in Baltimore with brown walls
Basement - large mid-century modern underground medium tone wood floor basement idea in Baltimore with brown walls
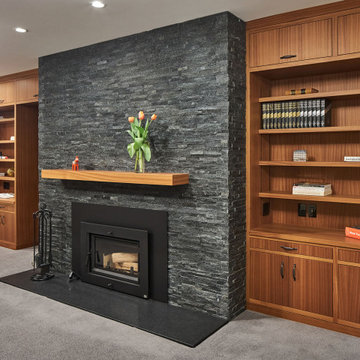
ReCraft, Portland, Oregon, 2022 Regional CotY Award Winner, Basement Over $250,000
Basement - large 1950s walk-out basement idea in Portland with beige walls and a stacked stone fireplace
Basement - large 1950s walk-out basement idea in Portland with beige walls and a stacked stone fireplace
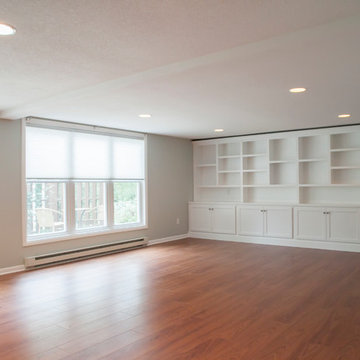
Kliethermes Homes & Remodeling Inc.
family room with built ins and floating hardwood floor.
Inspiration for a large mid-century modern walk-out medium tone wood floor basement remodel in Other with green walls
Inspiration for a large mid-century modern walk-out medium tone wood floor basement remodel in Other with green walls
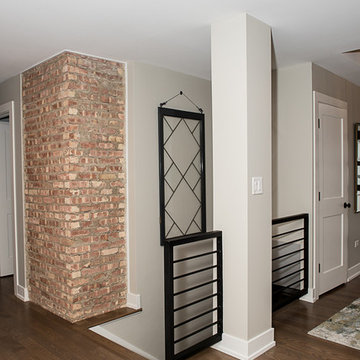
Inspiration for a large 1960s underground vinyl floor and brown floor basement remodel in Chicago with gray walls
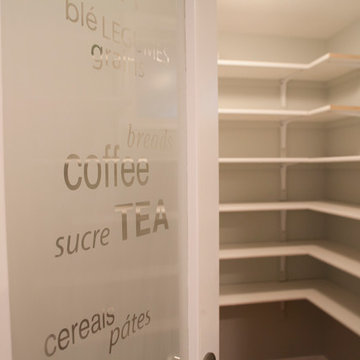
Kliethermes Homes & Remodleing Inc
Carrara custom built pantry door
Basement - large 1960s walk-out medium tone wood floor basement idea in Other with green walls
Basement - large 1960s walk-out medium tone wood floor basement idea in Other with green walls
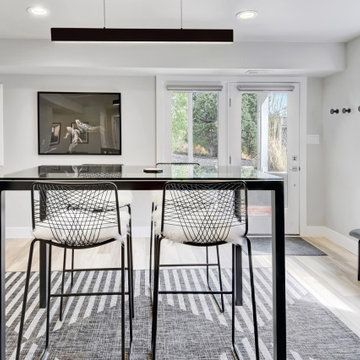
Basement - large 1950s walk-out laminate floor and beige floor basement idea in Denver with white walls
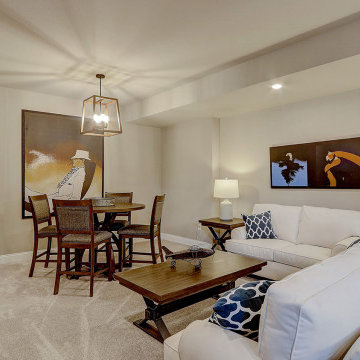
As you step inside the Glenwood Craftsman, you are greeted with an open concept floor plan that brings the kitchen, nook, great room, and sunroom together to create gathering places to cook, dine and lounge.
Interior design is focused on luxury fabrics, modern light fixtures and mixed metals, with gold hues. Light, subtle paint shades create a comfortable flow: creams, grays, khaki and gray-blue give the home a soothing mix of warm and cool. The décor is an eclectic concept, meant to match the modern family.
In the great room you will find an impressive paneled wall flanking a gas fireplace with stacked stone to the ceiling. The nook leads to the gorgeous sunroom with vaulted ceiling and three full walls of windows. The designer kitchen welcomes you with an oversized quartz topped island with snack bar. Staggered maple cabinets, undercabinet lighting, tile backsplash, and quartz countertops frame the perimeter. Luxurious slate appliances, gold cabinet hardware and a stylish faucet with a gold finish add warmth and sophistication to the room. Off the kitchen, a butler’s pantry with cabinets, quartz countertop and beverage refrigerator offer additional space for entertaining. The butler’s pantry conveniently leads to the beautiful dining room with decorative wainscoting. A study, powder room, and all-encompassing family command center with laundry, closet, cabinets, built-in desk and boot bench complete the first floor.
Located on the second floor, the master suite showcases an expansive bedroom with box up ceiling bordered with crown molding, walk-in tiled shower with bench and decorative niche, his-and-hers floating vanities with quartz countertops, separate commode room, tile flooring, and large custom walk-in closet. A princess suite with a full bath and two additional bedrooms connected by a jack and jill bath complete the second floor.
The finished lower level offers a rec room with a gaming focus, additional bedroom, and full bathroom perfect for guests.
Large Mid-Century Modern Basement Ideas
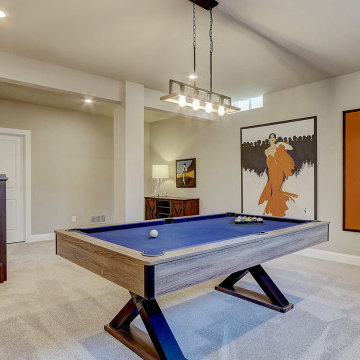
As you step inside the Glenwood Craftsman, you are greeted with an open concept floor plan that brings the kitchen, nook, great room, and sunroom together to create gathering places to cook, dine and lounge.
Interior design is focused on luxury fabrics, modern light fixtures and mixed metals, with gold hues. Light, subtle paint shades create a comfortable flow: creams, grays, khaki and gray-blue give the home a soothing mix of warm and cool. The décor is an eclectic concept, meant to match the modern family.
In the great room you will find an impressive paneled wall flanking a gas fireplace with stacked stone to the ceiling. The nook leads to the gorgeous sunroom with vaulted ceiling and three full walls of windows. The designer kitchen welcomes you with an oversized quartz topped island with snack bar. Staggered maple cabinets, undercabinet lighting, tile backsplash, and quartz countertops frame the perimeter. Luxurious slate appliances, gold cabinet hardware and a stylish faucet with a gold finish add warmth and sophistication to the room. Off the kitchen, a butler’s pantry with cabinets, quartz countertop and beverage refrigerator offer additional space for entertaining. The butler’s pantry conveniently leads to the beautiful dining room with decorative wainscoting. A study, powder room, and all-encompassing family command center with laundry, closet, cabinets, built-in desk and boot bench complete the first floor.
Located on the second floor, the master suite showcases an expansive bedroom with box up ceiling bordered with crown molding, walk-in tiled shower with bench and decorative niche, his-and-hers floating vanities with quartz countertops, separate commode room, tile flooring, and large custom walk-in closet. A princess suite with a full bath and two additional bedrooms connected by a jack and jill bath complete the second floor.
The finished lower level offers a rec room with a gaming focus, additional bedroom, and full bathroom perfect for guests.
1






