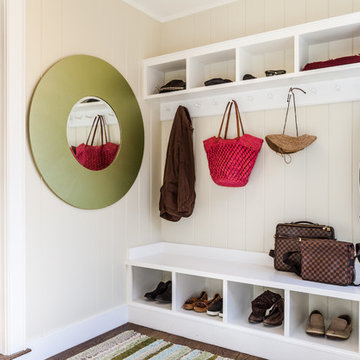Mid-Century Modern Entryway Ideas
Refine by:
Budget
Sort by:Popular Today
1 - 20 of 551 photos
Item 1 of 3
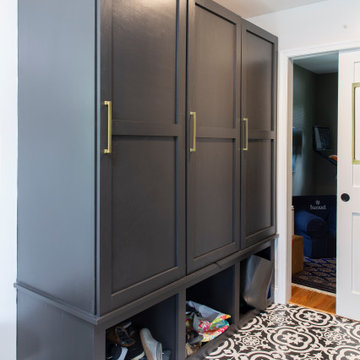
Example of a mid-sized mid-century modern porcelain tile entryway design in DC Metro with a glass front door
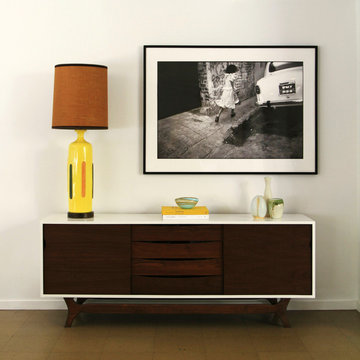
Example of a 1950s concrete floor entryway design in Los Angeles with white walls and a black front door
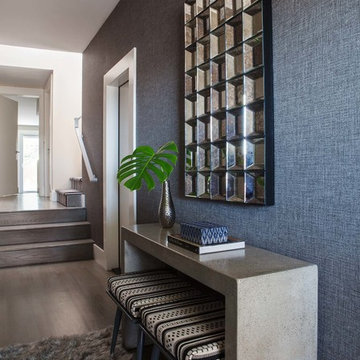
Michele Willson
Inspiration for a mid-sized mid-century modern light wood floor entryway remodel in San Francisco
Inspiration for a mid-sized mid-century modern light wood floor entryway remodel in San Francisco
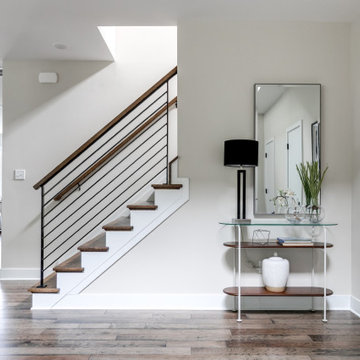
We’ve carefully crafted every inch of this home to bring you something never before seen in this area! Modern front sidewalk and landscape design leads to the architectural stone and cedar front elevation, featuring a contemporary exterior light package, black commercial 9’ window package and 8 foot Art Deco, mahogany door. Additional features found throughout include a two-story foyer that showcases the horizontal metal railings of the oak staircase, powder room with a floating sink and wall-mounted gold faucet and great room with a 10’ ceiling, modern, linear fireplace and 18’ floating hearth, kitchen with extra-thick, double quartz island, full-overlay cabinets with 4 upper horizontal glass-front cabinets, premium Electrolux appliances with convection microwave and 6-burner gas range, a beverage center with floating upper shelves and wine fridge, first-floor owner’s suite with washer/dryer hookup, en-suite with glass, luxury shower, rain can and body sprays, LED back lit mirrors, transom windows, 16’ x 18’ loft, 2nd floor laundry, tankless water heater and uber-modern chandeliers and decorative lighting. Rear yard is fenced and has a storage shed.
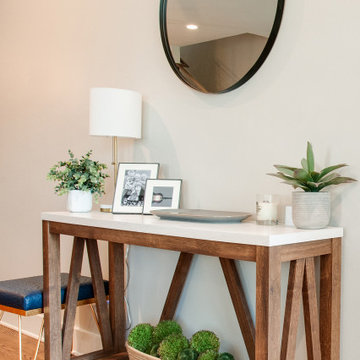
Entryway - small 1950s medium tone wood floor and brown floor entryway idea in Nashville
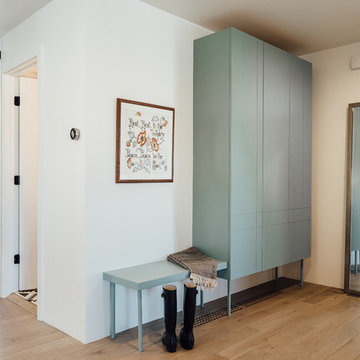
Entryway - mid-sized mid-century modern light wood floor entryway idea in Salt Lake City with white walls and a white front door
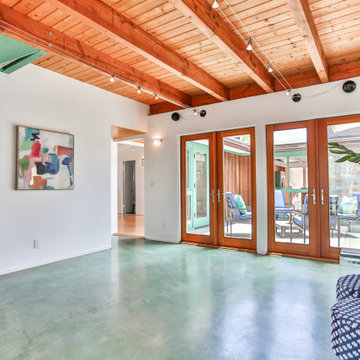
Inspiration for a mid-sized mid-century modern concrete floor and green floor foyer remodel in Orange County
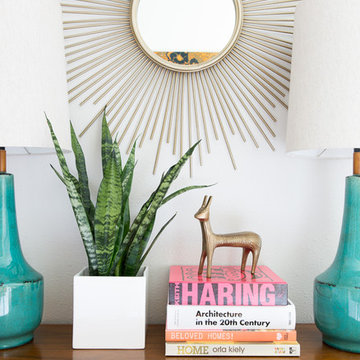
Molly Winters Photography
Inspiration for a mid-sized mid-century modern foyer remodel in Austin with gray walls
Inspiration for a mid-sized mid-century modern foyer remodel in Austin with gray walls
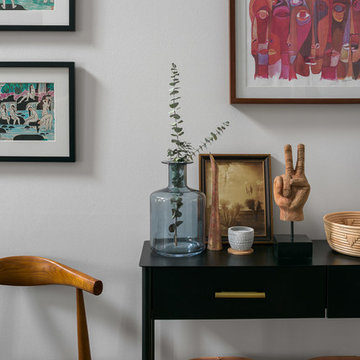
Morgan Nowland
Example of a mid-sized mid-century modern dark wood floor and brown floor foyer design in Nashville with gray walls
Example of a mid-sized mid-century modern dark wood floor and brown floor foyer design in Nashville with gray walls
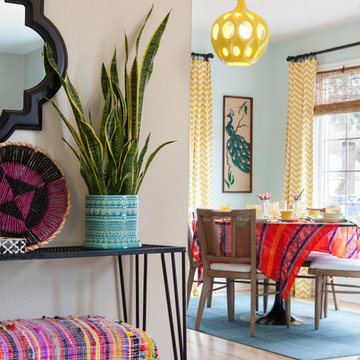
Shawn St. Peter
Inspiration for a small 1950s light wood floor entry hall remodel in Portland with gray walls
Inspiration for a small 1950s light wood floor entry hall remodel in Portland with gray walls
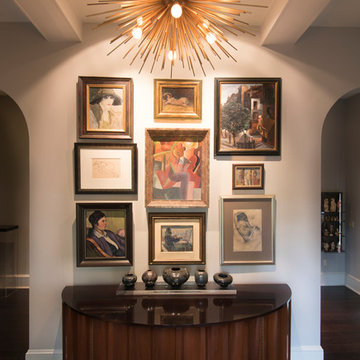
Ricky Perrone
Inspiration for a large 1960s dark wood floor entryway remodel in Tampa with gray walls and a dark wood front door
Inspiration for a large 1960s dark wood floor entryway remodel in Tampa with gray walls and a dark wood front door
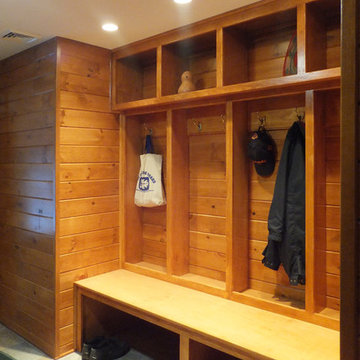
What was previously a narrow and dark entrance hallway was expanded to include a built-in bench/locker/cubby. The space was also brightened with a sun-tube skylight and additional lighting.
Ben Nicholson
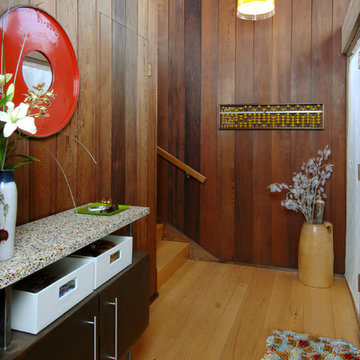
Custom-designed and -built furniture fit the unique needs of the homeowner. Thoughtfully selected materials, including the steel and recycled glass in this featured piece, create a pleasing visual contrast to the extensive woodwork found throughout the house.
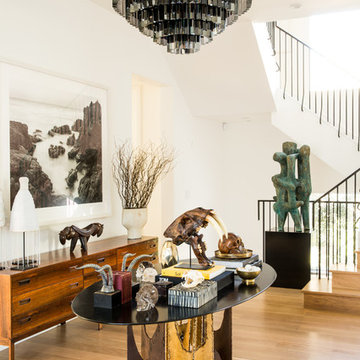
The family's style is casual, modern eclectic. She wanted the foyer, as the point of entry into the house – to feel calm, collected and fresh, and to incorporate their love for photography. http://www.decorist.com/showhouse/room/1/foyer/
Photo by Aubrie Pick
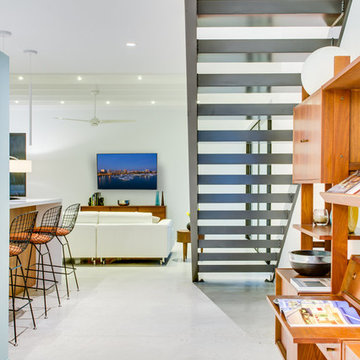
Ryan Gamma Photography
Example of a small 1960s concrete floor entryway design in Tampa with a medium wood front door and white walls
Example of a small 1960s concrete floor entryway design in Tampa with a medium wood front door and white walls
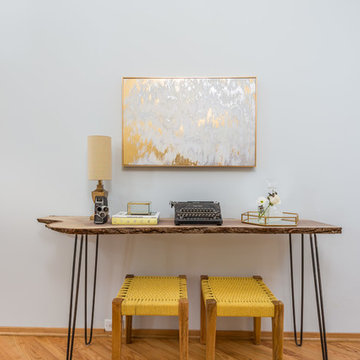
This home is a true gem in the heart of MacGregor Downs community in Cary, NC. Built in the 1980's in true Modernist design and architecture, the new owners wanted to keep the integrity of the original design. We redesigned the Half Bath, created floor plan layouts for new furniture, spec'd out furniture, accessories, flooring material, lighting, and artwork, as well as worked on brightening the wall and ceiling paint colors. One challenge we faced during the design process were the very tall ceilings, the very wide walls, and unusual angles. We chose interesting , engaging, and minimalistic artwork for the walls, which proved a successful solution. Another challenge was having a large open angled living room space; we created the perfect layout with separate functional gathering areas and eliminated unused corners.
Photo credit: Bob Fortner
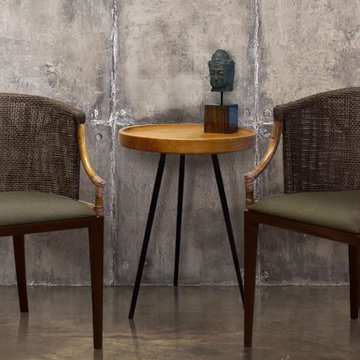
Asian inspired bamboo and rattan chairs accent this midcentury teak table.
Foyer - small 1960s concrete floor foyer idea in San Diego with brown walls
Foyer - small 1960s concrete floor foyer idea in San Diego with brown walls
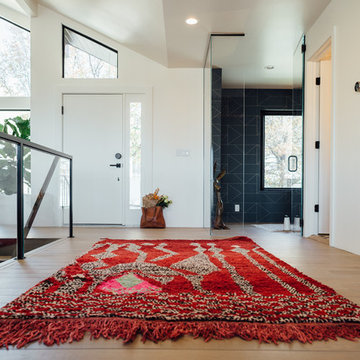
Entryway - mid-sized 1960s light wood floor entryway idea in Salt Lake City with white walls and a white front door
Mid-Century Modern Entryway Ideas
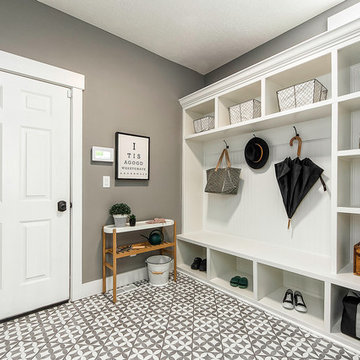
Designed by Amber Malloy. Home Plan: Bradenton
Entryway - mid-sized mid-century modern ceramic tile and multicolored floor entryway idea in Columbus with multicolored walls and a yellow front door
Entryway - mid-sized mid-century modern ceramic tile and multicolored floor entryway idea in Columbus with multicolored walls and a yellow front door
1






