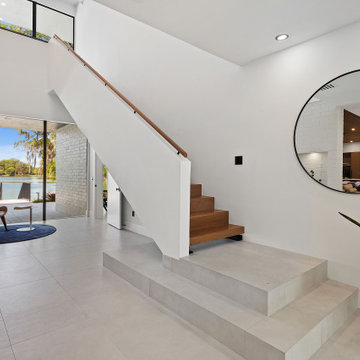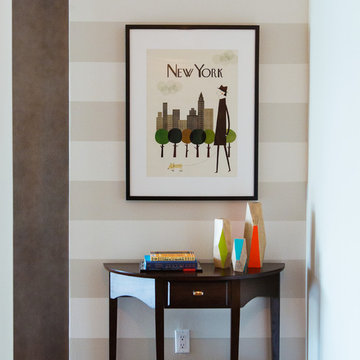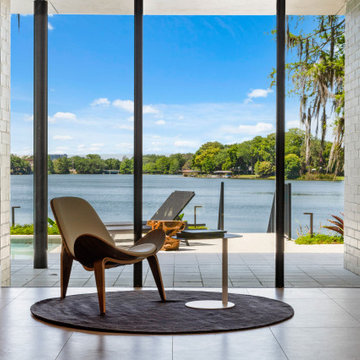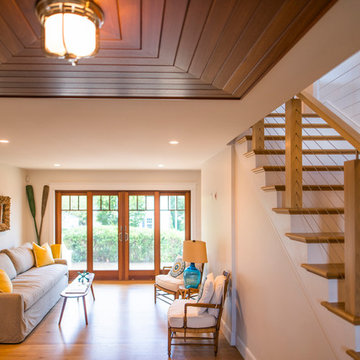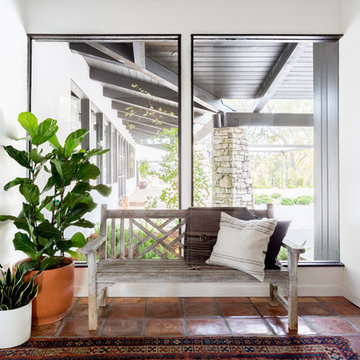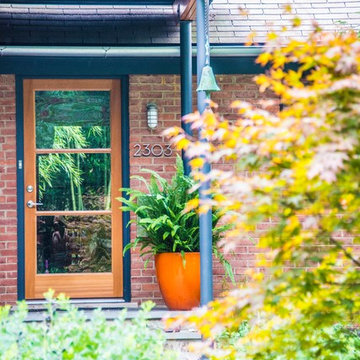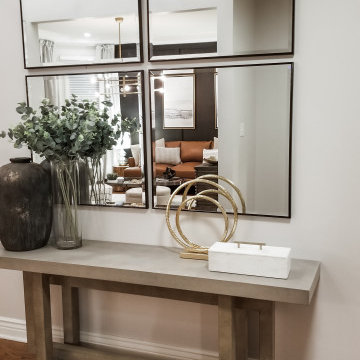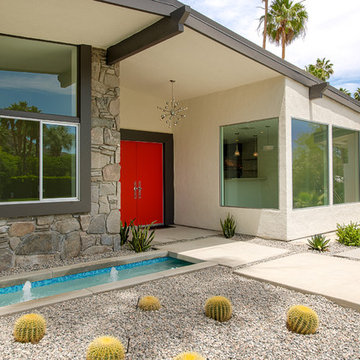Mid-Century Modern Entryway Ideas
Refine by:
Budget
Sort by:Popular Today
1101 - 1120 of 7,031 photos
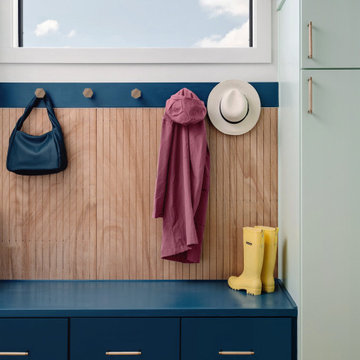
Our Austin studio decided to go bold with this project by ensuring that each space had a unique identity in the Mid-Century Modern style bathroom, butler's pantry, and mudroom. We covered the bathroom walls and flooring with stylish beige and yellow tile that was cleverly installed to look like two different patterns. The mint cabinet and pink vanity reflect the mid-century color palette. The stylish knobs and fittings add an extra splash of fun to the bathroom.
The butler's pantry is located right behind the kitchen and serves multiple functions like storage, a study area, and a bar. We went with a moody blue color for the cabinets and included a raw wood open shelf to give depth and warmth to the space. We went with some gorgeous artistic tiles that create a bold, intriguing look in the space.
In the mudroom, we used siding materials to create a shiplap effect to create warmth and texture – a homage to the classic Mid-Century Modern design. We used the same blue from the butler's pantry to create a cohesive effect. The large mint cabinets add a lighter touch to the space.
---
Project designed by the Atomic Ranch featured modern designers at Breathe Design Studio. From their Austin design studio, they serve an eclectic and accomplished nationwide clientele including in Palm Springs, LA, and the San Francisco Bay Area.
For more about Breathe Design Studio, see here: https://www.breathedesignstudio.com/
To learn more about this project, see here: https://www.breathedesignstudio.com/-atomic-ranch-1
Find the right local pro for your project
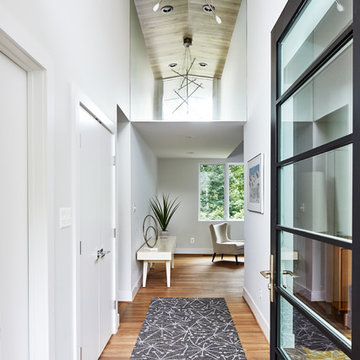
Inspiration for a mid-sized mid-century modern light wood floor entryway remodel in DC Metro with white walls and a glass front door
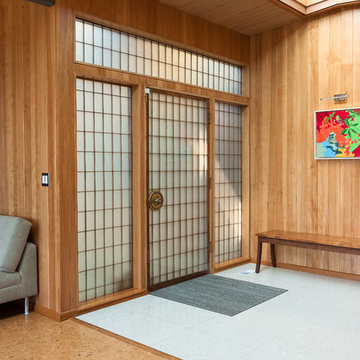
Beautiful entryway. The doors to the entry are existing and set the charm for this mid-century home. The paneling we matched to the hemlock paneling where doors were removed. The floor is a terrazo quartz floor that is very durable and meets up nicely to the cork floor.
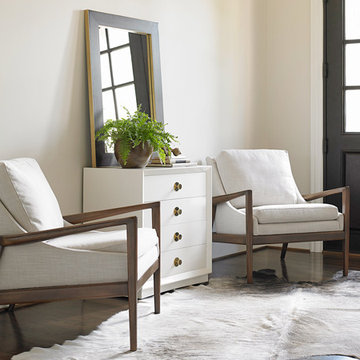
Mid-sized 1960s dark wood floor and brown floor entryway photo in San Francisco with beige walls and a gray front door
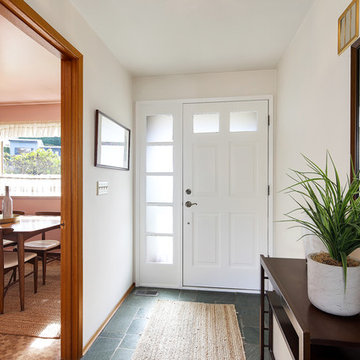
Styled by House of Style
Photos by Shot2Sell.com
Inspiration for a 1950s entryway remodel in Seattle
Inspiration for a 1950s entryway remodel in Seattle
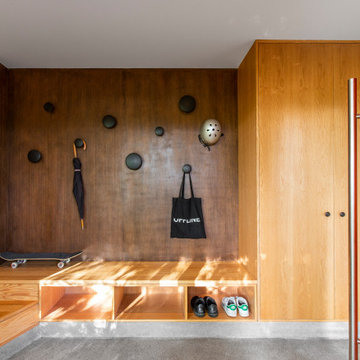
A custom D1 Entry Door flanked by substantial sidelights was designed in a bold rust color to highlight the entrance to the home and provide a sense of welcoming. The vibrant entrance sets a tone of excitement and vivacity that is carried throughout the home. A combination of cedar, concrete, and metal siding grounds the home in its environment, provides architectural interest, and enlists massing to double as an ornament. The overall effect is a design that remains understated among the diverse vegetation but also serves enough eye-catching design elements to delight the senses.
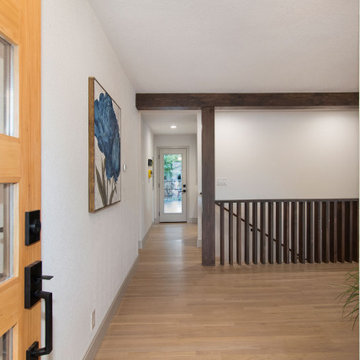
Mid-century modern light wood floor and beige floor entryway photo in Denver with white walls and a light wood front door
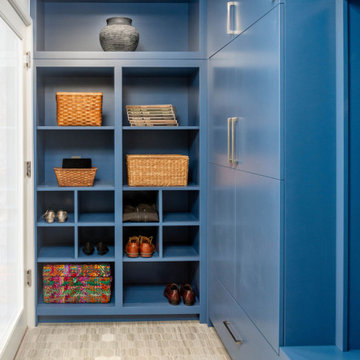
This complete remodel of a family home re-imagined the house in a completely new light by taking it down to studs, creating a light-filled, energy efficient and beautiful home. Design team: François Lévy, Sherri Woolley Ancipink, Christopher Balli, Pilar Castro. General Contractor: RisherMartin Fine Homes. Window wall system: Sierra Pacific. Landscape: Jeff Neal Design. Photography: Tobin Davies.
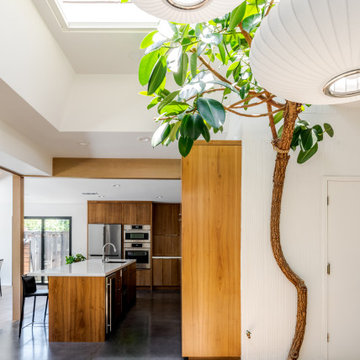
Inspiration for a mid-sized 1960s concrete floor and multicolored floor foyer remodel in Sacramento with white walls
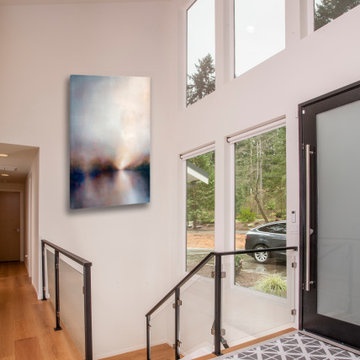
The entry has large windows to allow natural light seep through the space. The black metal door frame and stair rail give great contrast to the white walls.
Mid-Century Modern Entryway Ideas
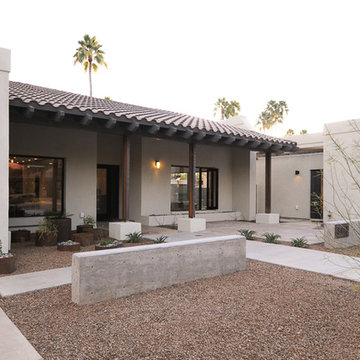
Western Window Systems and Arcadia commercial storefront windows and doors were provided and installed by MOS Glass Contractors in this modern McCormick Ranch home. Photos by Joel Contreras.
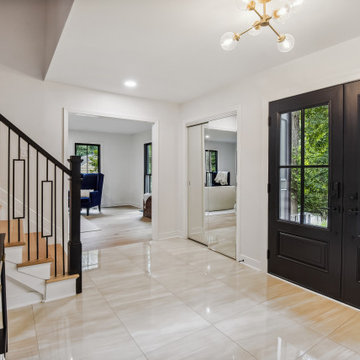
Traditional foyer gets a complete Mid Century Modern Makeover!
To begin, the existing slate floor was replaced with oversized porcelain tile flooring. Natural oak railings were painted black and wood balusters were replaced with wrought iron, which really brought the Mid Century Modern aesthetic to life. Oak stairs were replaced with 7 3/4" rocking horse white oak hardwood by Mirage Floors. The space was brightened with the addition of new light fixtures, recessed light, and the installation of modern mirrored doors that replaced existing standard closet doors.
56






