Mid-Century Modern Entryway with White Walls Ideas
Refine by:
Budget
Sort by:Popular Today
1 - 20 of 938 photos
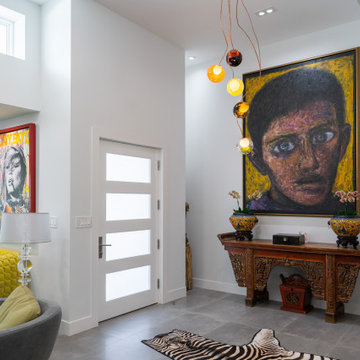
Front entrance of mid century modern home.
Front door - mid-sized 1950s gray floor front door idea in Tampa with white walls and a white front door
Front door - mid-sized 1950s gray floor front door idea in Tampa with white walls and a white front door

Josh Partee
Inspiration for a mid-sized 1960s light wood floor entryway remodel in Portland with white walls and a medium wood front door
Inspiration for a mid-sized 1960s light wood floor entryway remodel in Portland with white walls and a medium wood front door

White Oak screen and planks for doors. photo by Whit Preston
1960s concrete floor entryway photo in Austin with white walls and a medium wood front door
1960s concrete floor entryway photo in Austin with white walls and a medium wood front door
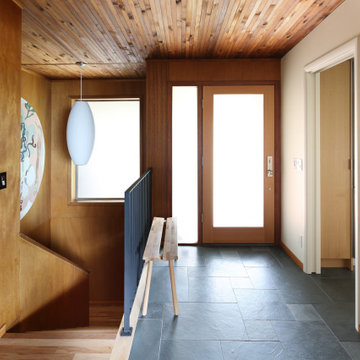
This mid century modern entry is welcoming and minimal. It is also the perfect example of the simplicity and beauty of the entire home.
Example of a small mid-century modern slate floor and gray floor entryway design in Seattle with white walls and a light wood front door
Example of a small mid-century modern slate floor and gray floor entryway design in Seattle with white walls and a light wood front door
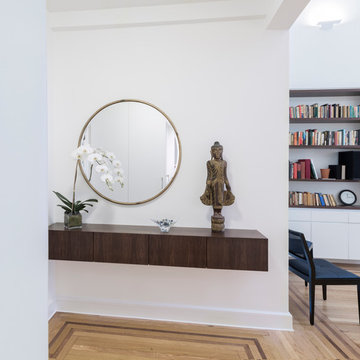
Large 1950s light wood floor entryway photo in New York with white walls and a dark wood front door
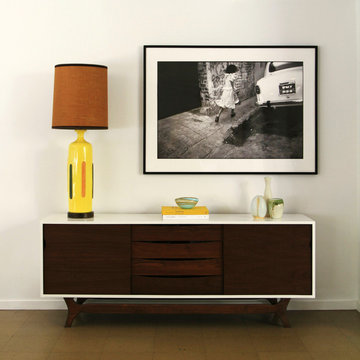
Example of a 1950s concrete floor entryway design in Los Angeles with white walls and a black front door
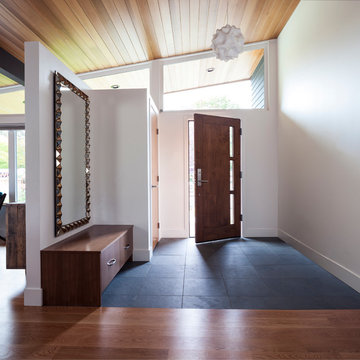
John Granen
Example of a mid-century modern ceramic tile entryway design in Seattle with white walls and a dark wood front door
Example of a mid-century modern ceramic tile entryway design in Seattle with white walls and a dark wood front door
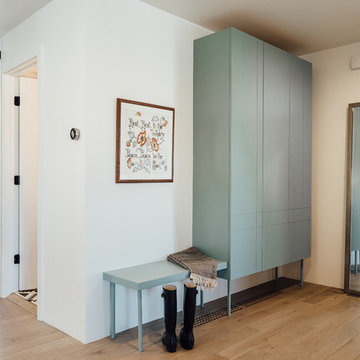
Entryway - mid-sized mid-century modern light wood floor entryway idea in Salt Lake City with white walls and a white front door
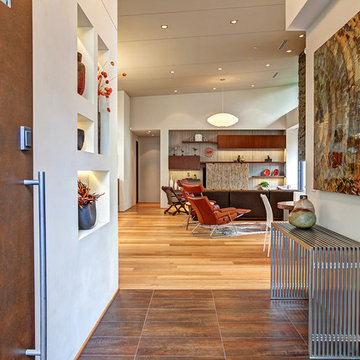
2nd Place
Residential Space under 3500 sq ft
Rosella Gonzalez, Allied Member ASID
Jackson Design and Remodeling
Mid-sized 1960s porcelain tile entryway photo in San Diego with white walls and a metal front door
Mid-sized 1960s porcelain tile entryway photo in San Diego with white walls and a metal front door
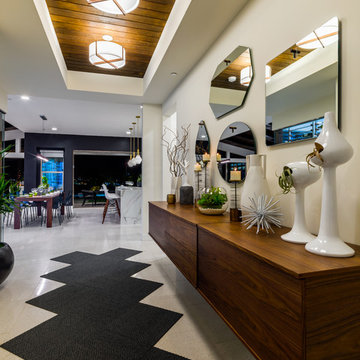
This Midcentury modern home was designed for Pardee Homes Las Vegas. It features an open floor plan that opens up to amazing outdoor spaces.
Mid-sized 1950s entryway photo in Los Angeles with white walls
Mid-sized 1950s entryway photo in Los Angeles with white walls
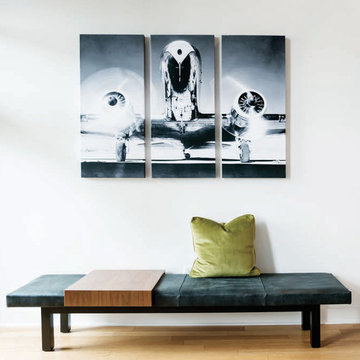
Shannon Fontaine
Large 1960s bamboo floor entryway photo in Nashville with white walls
Large 1960s bamboo floor entryway photo in Nashville with white walls
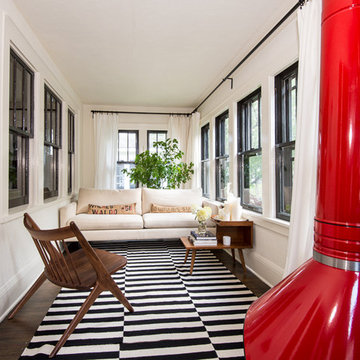
www.j-jorgensen.com
Example of a small 1950s dark wood floor entryway design in Minneapolis with white walls and a black front door
Example of a small 1950s dark wood floor entryway design in Minneapolis with white walls and a black front door
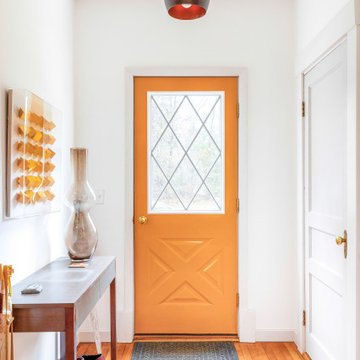
Painting the door in a bright yellow created a warm welcome and set the expectation for entering the home. The color pops throughout the house creating an energizing, yet surprisingly calm feel no matter which room you are in.
The home itself has a golden energy and the pops of yellow both embrace and enhance the incredible light that floods through the windows.
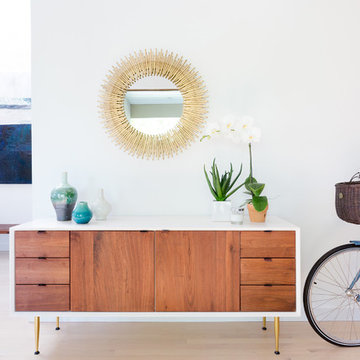
Photo: Amy Bartlam
Foyer - mid-century modern light wood floor foyer idea in Los Angeles with white walls
Foyer - mid-century modern light wood floor foyer idea in Los Angeles with white walls
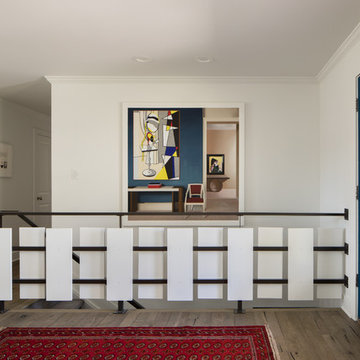
White Entry with Pops of Color, Photo by David Lauer
Example of a mid-sized 1960s light wood floor and beige floor entryway design in Denver with white walls and a blue front door
Example of a mid-sized 1960s light wood floor and beige floor entryway design in Denver with white walls and a blue front door

Contractor: Reuter Walton
Interior Design: Talla Skogmo
Photography: Alyssa Lee
Example of a mid-sized 1950s blue floor single front door design in Minneapolis with white walls and a blue front door
Example of a mid-sized 1950s blue floor single front door design in Minneapolis with white walls and a blue front door
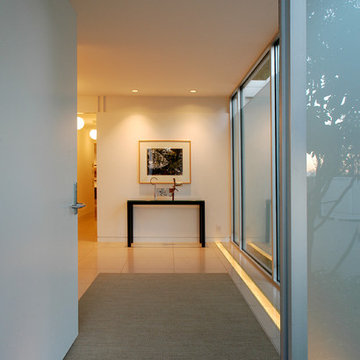
Entry - 24" x 24" limestone flooring with custom inset lighting. Frosted glass walls with clear sections top and bottom set in commercial aluminum storefront channel.
Mid-century modern classic, originally designed by A. Quincy Jones. Restored and expanded in the original style and intent.
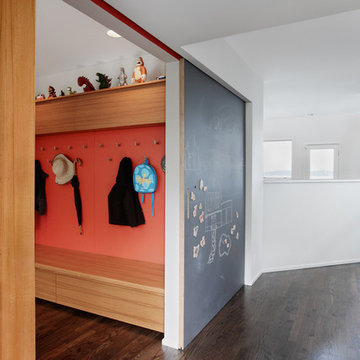
Inspiration for a mid-sized 1950s dark wood floor mudroom remodel in Seattle with white walls
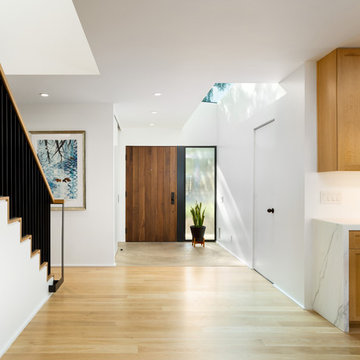
Entry towards street. Photo by Clark Dugger
Example of a large 1950s light wood floor and yellow floor single front door design in Los Angeles with white walls and a medium wood front door
Example of a large 1950s light wood floor and yellow floor single front door design in Los Angeles with white walls and a medium wood front door
Mid-Century Modern Entryway with White Walls Ideas
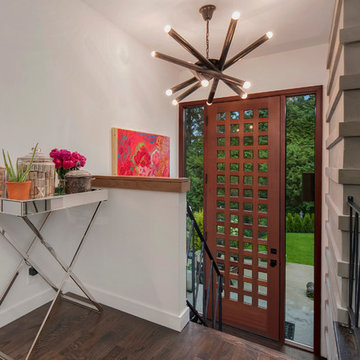
Inspiration for a mid-sized 1950s dark wood floor entryway remodel in Seattle with white walls and a medium wood front door
1





