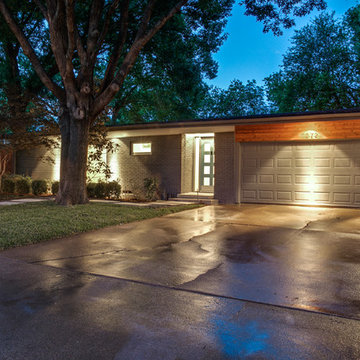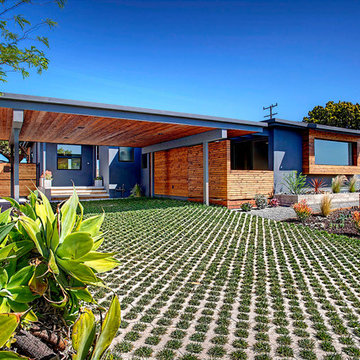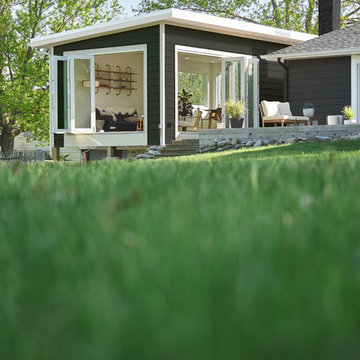Mid-Century Modern Gray Exterior Home Ideas
Refine by:
Budget
Sort by:Popular Today
1 - 20 of 1,332 photos
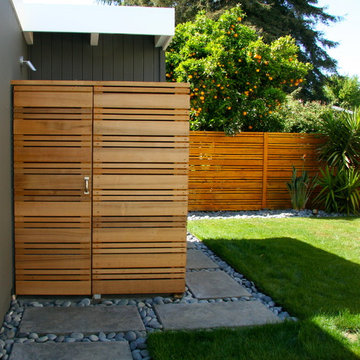
Inspiration for a mid-sized 1950s gray wood exterior home remodel in San Francisco
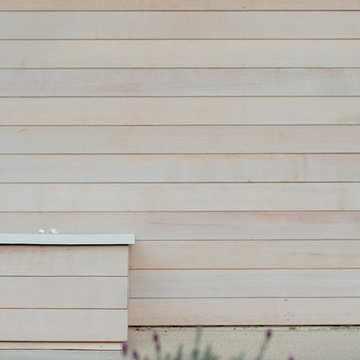
Engineered cedar siding creates beautiful gray-blue tones at the exterior of the home, while adding a textural element to activate the simple exterior design.

Example of a mid-century modern gray two-story stucco house exterior design in San Francisco with a hip roof and a shingle roof

Located in Wrightwood Estates, Levi Construction’s latest residency is a two-story mid-century modern home that was re-imagined and extensively remodeled with a designer’s eye for detail, beauty and function. Beautifully positioned on a 9,600-square-foot lot with approximately 3,000 square feet of perfectly-lighted interior space. The open floorplan includes a great room with vaulted ceilings, gorgeous chef’s kitchen featuring Viking appliances, a smart WiFi refrigerator, and high-tech, smart home technology throughout. There are a total of 5 bedrooms and 4 bathrooms. On the first floor there are three large bedrooms, three bathrooms and a maid’s room with separate entrance. A custom walk-in closet and amazing bathroom complete the master retreat. The second floor has another large bedroom and bathroom with gorgeous views to the valley. The backyard area is an entertainer’s dream featuring a grassy lawn, covered patio, outdoor kitchen, dining pavilion, seating area with contemporary fire pit and an elevated deck to enjoy the beautiful mountain view.
Project designed and built by
Levi Construction
http://www.leviconstruction.com/
Levi Construction is specialized in designing and building custom homes, room additions, and complete home remodels. Contact us today for a quote.
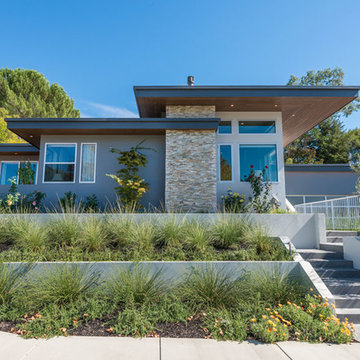
Inspiration for a large 1950s gray one-story stucco exterior home remodel in San Francisco
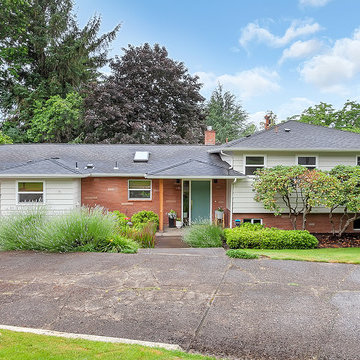
HomeStar Video Tours
Mid-sized 1960s gray split-level mixed siding house exterior photo in Portland with a hip roof and a shingle roof
Mid-sized 1960s gray split-level mixed siding house exterior photo in Portland with a hip roof and a shingle roof

With a grand total of 1,247 square feet of living space, the Lincoln Deck House was designed to efficiently utilize every bit of its floor plan. This home features two bedrooms, two bathrooms, a two-car detached garage and boasts an impressive great room, whose soaring ceilings and walls of glass welcome the outside in to make the space feel one with nature.

Example of a mid-sized 1960s gray one-story exterior home design in Seattle with a metal roof

This is the renovated design which highlights the vaulted ceiling that projects through to the exterior.
Small 1960s gray one-story concrete fiberboard and clapboard house exterior photo in Chicago with a hip roof, a shingle roof and a gray roof
Small 1960s gray one-story concrete fiberboard and clapboard house exterior photo in Chicago with a hip roof, a shingle roof and a gray roof
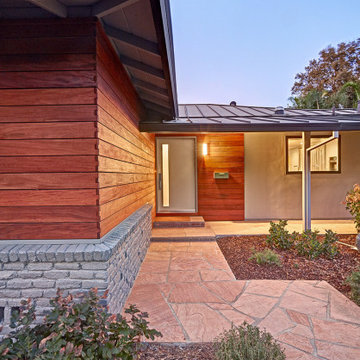
This client grew up in this 1950’s family home and has now become owner in his adult life. Designing and remodeling this childhood home that the client was very bonded and familiar with was a tall order. This modern twist of original mid-century style combined with an eclectic fusion of modern day materials and concepts fills the room with a powerful presence while maintaining its clean lined austerity and elegance.
As part of the full remodel of this Arden Park home, we modernized the facade with a horizontal Mahogany plank treatment. The outside corners of the facade were detailed by our fine craftsmen with interlocking dovetail joinery.
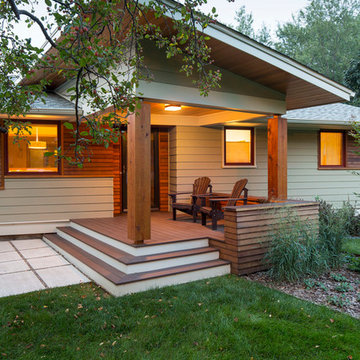
Example of a mid-sized mid-century modern gray one-story mixed siding exterior home design in Minneapolis with a shed roof
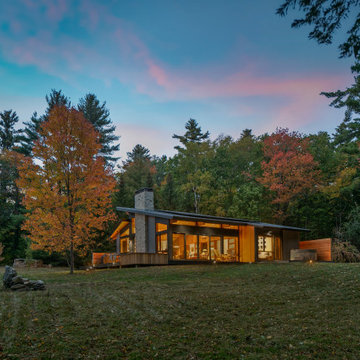
With a grand total of 1,247 square feet of living space, the Lincoln Deck House was designed to efficiently utilize every bit of its floor plan. This home features two bedrooms, two bathrooms, a two-car detached garage and boasts an impressive great room, whose soaring ceilings and walls of glass welcome the outside in to make the space feel one with nature.
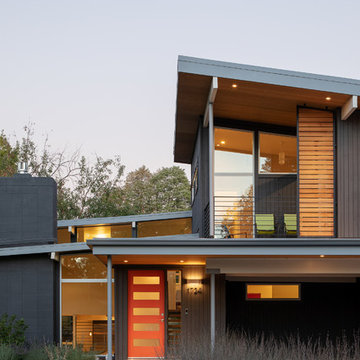
Photo by JC Buck
Mid-sized 1950s gray split-level wood house exterior photo in Denver
Mid-sized 1950s gray split-level wood house exterior photo in Denver
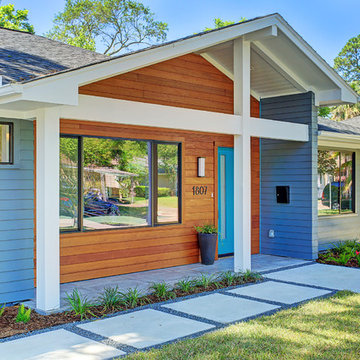
The entry walk features large concrete pads with decorative gravel accents.
TK Images
Mid-century modern gray wood exterior home photo in Houston with a shingle roof
Mid-century modern gray wood exterior home photo in Houston with a shingle roof

With a grand total of 1,247 square feet of living space, the Lincoln Deck House was designed to efficiently utilize every bit of its floor plan. This home features two bedrooms, two bathrooms, a two-car detached garage and boasts an impressive great room, whose soaring ceilings and walls of glass welcome the outside in to make the space feel one with nature.
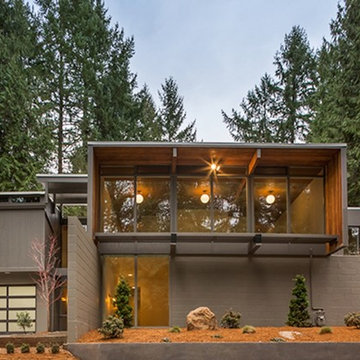
Inspiration for a mid-sized mid-century modern gray two-story concrete exterior home remodel in Portland
Mid-Century Modern Gray Exterior Home Ideas

Eichler in Marinwood - At the larger scale of the property existed a desire to soften and deepen the engagement between the house and the street frontage. As such, the landscaping palette consists of textures chosen for subtlety and granularity. Spaces are layered by way of planting, diaphanous fencing and lighting. The interior engages the front of the house by the insertion of a floor to ceiling glazing at the dining room.
Jog-in path from street to house maintains a sense of privacy and sequential unveiling of interior/private spaces. This non-atrium model is invested with the best aspects of the iconic eichler configuration without compromise to the sense of order and orientation.
photo: scott hargis
1






