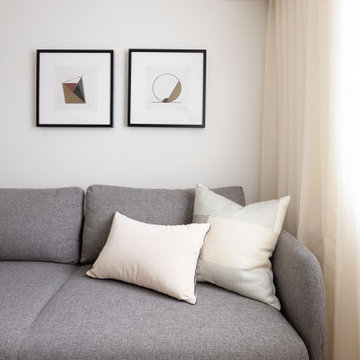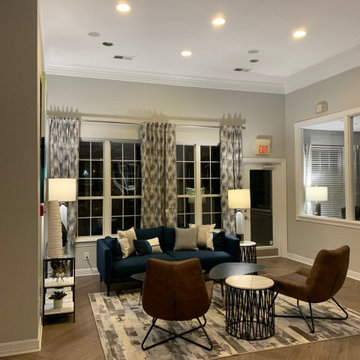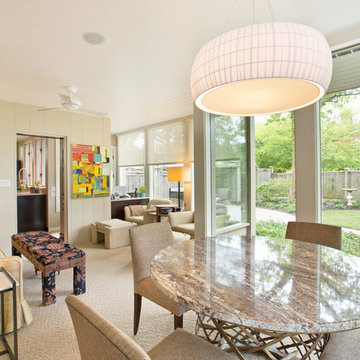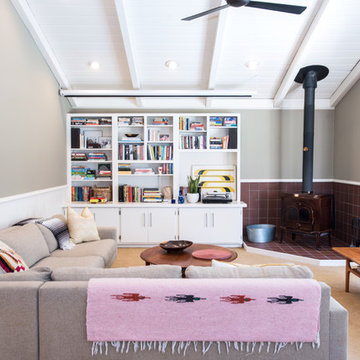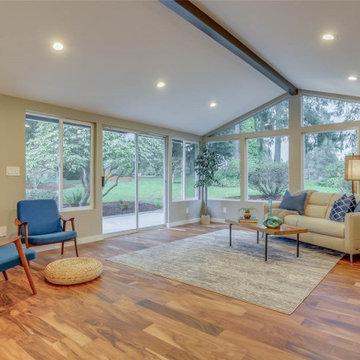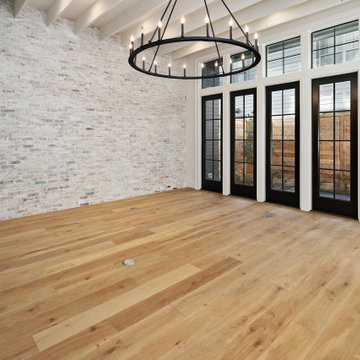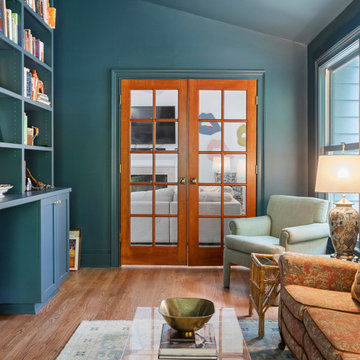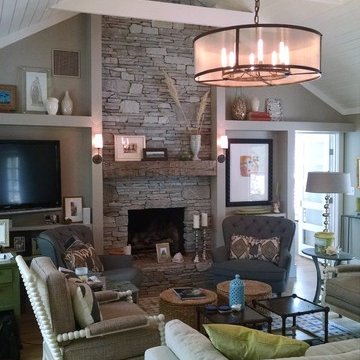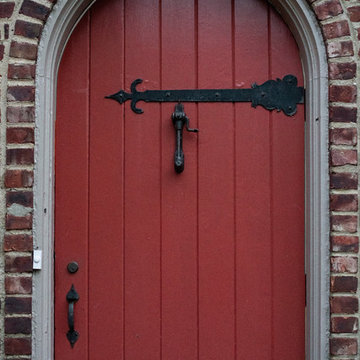Mid-Century Modern Family Room Ideas
Refine by:
Budget
Sort by:Popular Today
461 - 480 of 8,413 photos
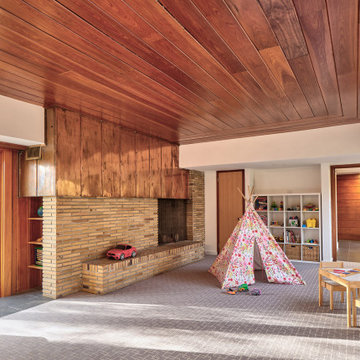
View of the lower level playroom with brick and copper fireplace.
Family room - large 1960s open concept carpeted and gray floor family room idea in New York with white walls, a ribbon fireplace, a brick fireplace and a wall-mounted tv
Family room - large 1960s open concept carpeted and gray floor family room idea in New York with white walls, a ribbon fireplace, a brick fireplace and a wall-mounted tv
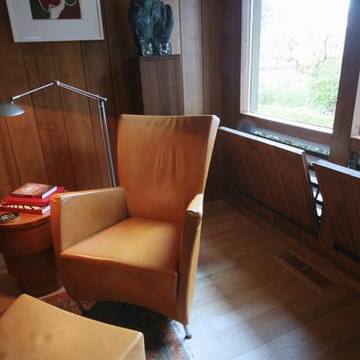
The den of this mid-century modern architect-designed ranch features the restored original hemlock wood paneling, new maple wood floors and unique pull out vents under the windows to let in fresh air when the weather permits. The chairs are dutch-made "Windy" chairs by Montis. Photos by Photo Art Portraits.
Find the right local pro for your project
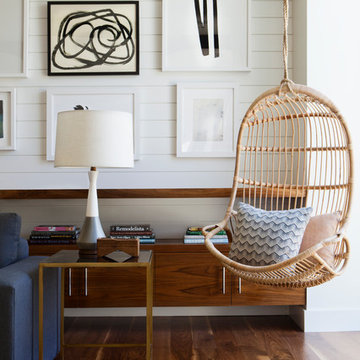
Built on Frank Sinatra’s estate, this custom home was designed to be a fun and relaxing weekend retreat for our clients who live full time in Orange County. As a second home and playing up the mid-century vibe ubiquitous in the desert, we departed from our clients’ more traditional style to create a modern and unique space with the feel of a boutique hotel. Classic mid-century materials were used for the architectural elements and hard surfaces of the home such as walnut flooring and cabinetry, terrazzo stone and straight set brick walls, while the furnishings are a more eclectic take on modern style. We paid homage to “Old Blue Eyes” by hanging a 6’ tall image of his mug shot in the entry.
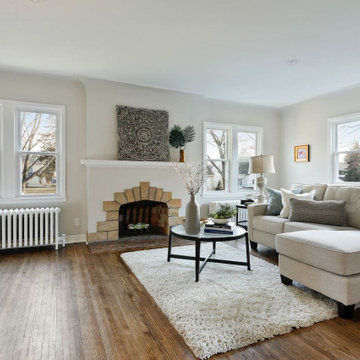
Mid-sized 1960s open concept medium tone wood floor and brown floor family room photo in Minneapolis with white walls, a standard fireplace and a stone fireplace
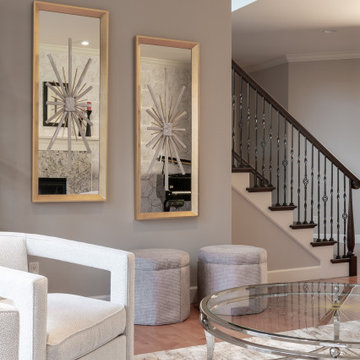
Example of a mid-century modern family room design in Miami
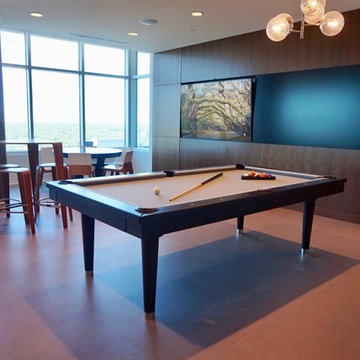
Game room - large mid-century modern loft-style terra-cotta tile game room idea in St Louis with beige walls
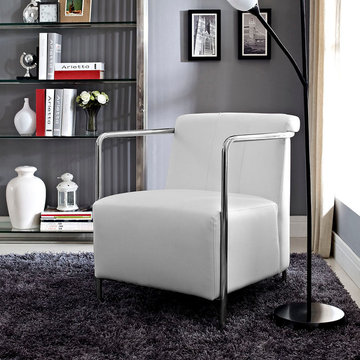
Gradually ease into your living space with the Ebb lounge chair. Ebb’s design flows a calming effect over your room as you sink into the plush vinyl seat and back. Ebb’s stainless steel round tube arms develop the perfect enclosure to the progressive organic design. Ebb is perfect for contemporary homes and other settings on the move.
Buy Now
OVERALL PRODUCT DIMENSIONS 31"L x 24"W x 28.5"H
SEAT DIMENSIONS 19"L x 22.5"W x 17.5"H
BACKREST DIMENSIONS 8"L x 13.5"H
CUSHION THICKNESS 13"H
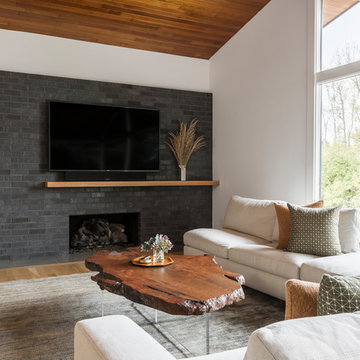
Photo credit: Rafael Soldi
Mid-century modern family room photo in Seattle with a standard fireplace
Mid-century modern family room photo in Seattle with a standard fireplace
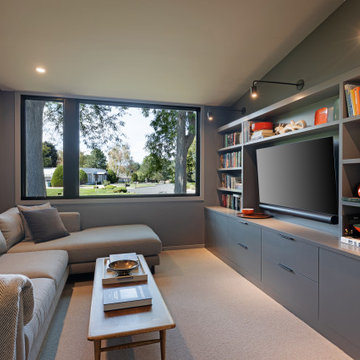
Bookshelves and cozy room for watching movies
Example of a mid-century modern family room design in Denver
Example of a mid-century modern family room design in Denver
Mid-Century Modern Family Room Ideas
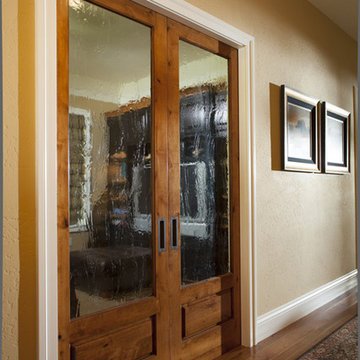
Create privacy with obscure glass doors for office, family room, den, entertainment room
Example of a 1960s family room design in Seattle
Example of a 1960s family room design in Seattle
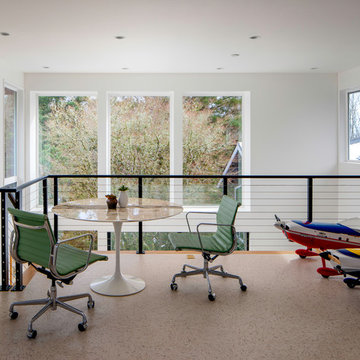
This extensive renovation brought a fresh and new look to a 1960s two level house and allowed the owners to remain in a neighborhood they love. The living spaces were reconfigured to be more open, light-filled and connected. This was achieved by opening walls, adding windows, and connecting the living and dining areas with a vaulted ceiling. The kitchen was given a new layout and lined with white oak cabinets. The entry and master suite were redesigned to be more inviting, functional, and serene. An indoor-outdoor sunroom and a second level workshop was added to the garage.
Finishes were refreshed throughout the house in a limited palette of white oak and black accents. The interiors were by Introspecs, and the builder was Hammer & Hand Construction.
Photo by Caleb Vandermeer Photography
24






