Mid-Century Modern Family Room with a Concealed TV Ideas
Refine by:
Budget
Sort by:Popular Today
1 - 20 of 69 photos
Item 1 of 3
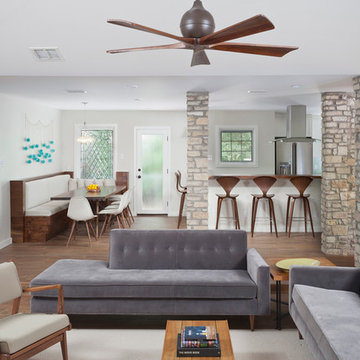
Designer - Amy Jameson, Jameson Interiors, Inc.
Contractor - A.R.Lucas Construction
Photographer - Andrea Calo
Example of a 1950s open concept porcelain tile family room design in Austin with gray walls and a concealed tv
Example of a 1950s open concept porcelain tile family room design in Austin with gray walls and a concealed tv
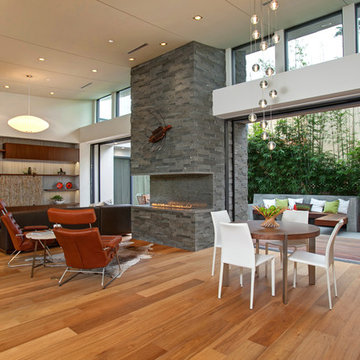
2nd Place
Residential Space under 3500 sq ft
Rosella Gonzalez, Allied Member ASID
Jackson Design and Remodeling
Large 1950s open concept light wood floor family room photo in San Diego with white walls, a standard fireplace, a stone fireplace and a concealed tv
Large 1950s open concept light wood floor family room photo in San Diego with white walls, a standard fireplace, a stone fireplace and a concealed tv
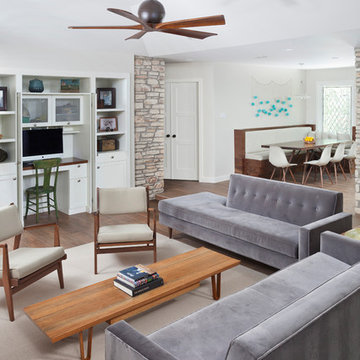
Designer - Amy Jameson, Jameson Interiors, Inc.
Contractor - A.R.Lucas Construction
Photographer - Andrea Calo
Family room - 1960s open concept porcelain tile family room idea in Austin with gray walls and a concealed tv
Family room - 1960s open concept porcelain tile family room idea in Austin with gray walls and a concealed tv
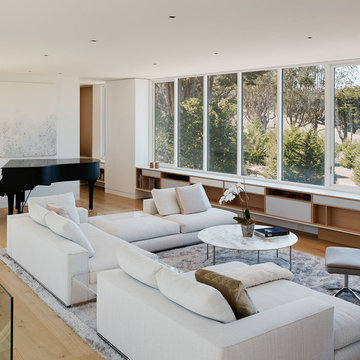
Joe Fletcher
Inspiration for a large mid-century modern open concept light wood floor family room remodel in San Francisco with white walls and a concealed tv
Inspiration for a large mid-century modern open concept light wood floor family room remodel in San Francisco with white walls and a concealed tv
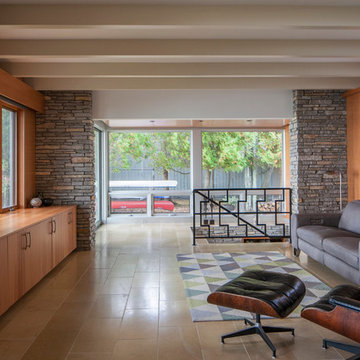
Inspiration for a mid-sized 1950s open concept porcelain tile family room remodel in Other with brown walls, no fireplace and a concealed tv
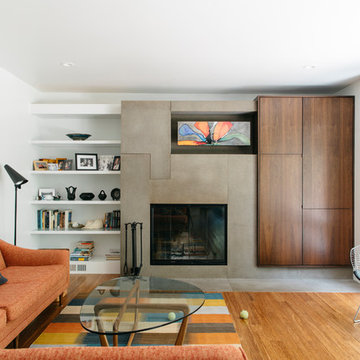
Collaboration between dKISER design.construct, inc. and AToM design studio
Photos by Colin Conces Photography
Family room - mid-sized mid-century modern enclosed bamboo floor family room idea in Omaha with white walls, a standard fireplace, a concrete fireplace and a concealed tv
Family room - mid-sized mid-century modern enclosed bamboo floor family room idea in Omaha with white walls, a standard fireplace, a concrete fireplace and a concealed tv
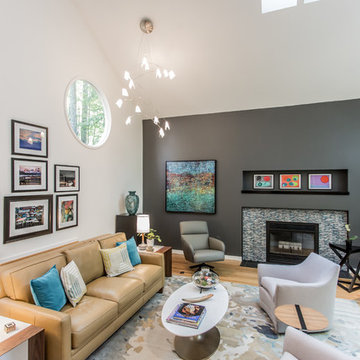
Mid-century modern home got a bit of an update. We added tile to the fireplace and furnished and accessorized the entire space.
Mid-sized mid-century modern open concept light wood floor and yellow floor family room photo in DC Metro with white walls, a standard fireplace, a tile fireplace and a concealed tv
Mid-sized mid-century modern open concept light wood floor and yellow floor family room photo in DC Metro with white walls, a standard fireplace, a tile fireplace and a concealed tv
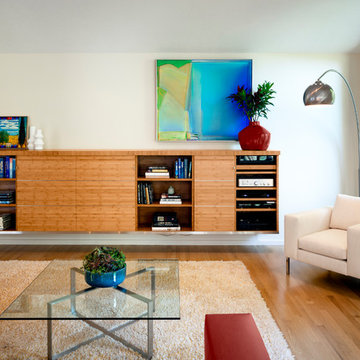
After living in their 1966 SW Portland home for more than 30 years, our clients were ready to rethink the best use of their space and furnish accordingly. We converted the barely used living room to a light and modern media room with a custom wall-mounted bamboo cabinet that provides a clean solution for hiding the tv. The furniture is a mix of modern classic design and custom solutions tailored to the specific needs of this couple. We added the expansive three-panel slider door to the garden, plus skylights, lighting, paint, and refinished floors.
Project by Portland interior design studio Jenni Leasia Interior Design. Also serving Lake Oswego, West Linn, Vancouver, Sherwood, Camas, Oregon City, Beaverton, and the whole of Greater Portland.
For more about Jenni Leasia Interior Design, click here: https://www.jennileasiadesign.com/
To learn more about this project, click here:
https://www.jennileasiadesign.com/sw-portland-midcentury
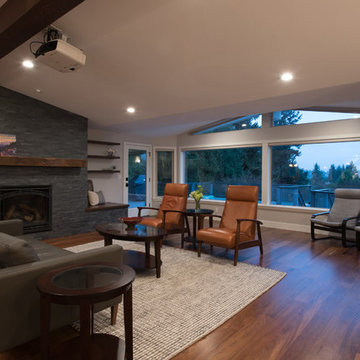
Jeff Beck Photography
Large 1960s open concept dark wood floor and brown floor family room photo in Seattle with white walls, a standard fireplace, a tile fireplace and a concealed tv
Large 1960s open concept dark wood floor and brown floor family room photo in Seattle with white walls, a standard fireplace, a tile fireplace and a concealed tv
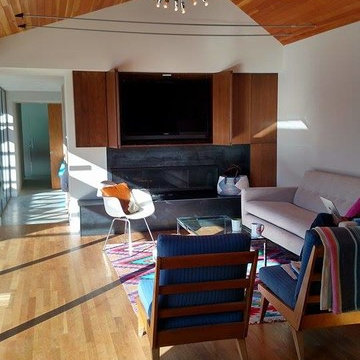
Inspiration for a mid-century modern open concept light wood floor family room remodel in Boston with white walls, a standard fireplace, a metal fireplace and a concealed tv
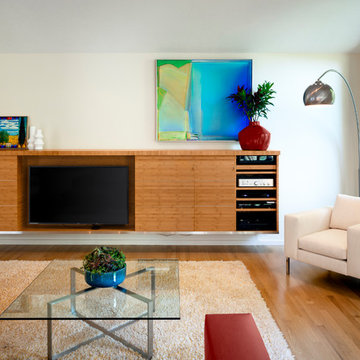
After living in their 1966 SW Portland home for more than 30 years, our clients were ready to rethink the best use of their space and furnish accordingly. We converted the barely used living room to a light and modern media room with a custom wall-mounted bamboo cabinet that provides a clean solution for hiding the tv. The furniture is a mix of modern classic design and custom solutions tailored to the specific needs of this couple. We added the expansive three-panel slider door to the garden, plus skylights, lighting, paint, and refinished floors.
Project by Portland interior design studio Jenni Leasia Interior Design. Also serving Lake Oswego, West Linn, Vancouver, Sherwood, Camas, Oregon City, Beaverton, and the whole of Greater Portland.
For more about Jenni Leasia Interior Design, click here: https://www.jennileasiadesign.com/
To learn more about this project, click here:
https://www.jennileasiadesign.com/sw-portland-midcentury

Everywhere you look in this home, there is a surprise to be had and a detail that was worth preserving. One of the more iconic interior features was this original copper fireplace shroud that was beautifully restored back to it's shiny glory. The sofa was custom made to fit "just so" into the drop down space/ bench wall separating the family room from the dining space. Not wanting to distract from the design of the space by hanging TV on the wall - there is a concealed projector and screen that drop down from the ceiling when desired. Flooded with natural light from both directions from the original sliding glass doors - this home glows day and night - by sunlight or firelight.
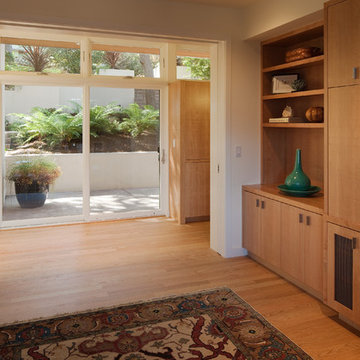
Family room with A/V cabinets, and patio beyond.
Photo: Jim Pinckney
Mid-sized mid-century modern open concept medium tone wood floor family room photo in San Francisco with a music area, white walls and a concealed tv
Mid-sized mid-century modern open concept medium tone wood floor family room photo in San Francisco with a music area, white walls and a concealed tv
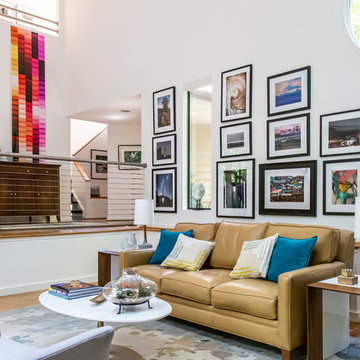
Mid-century modern home got a bit of an update. We added tile to the fireplace and furnished and accessorized the entire space.
Family room - mid-sized 1950s open concept light wood floor and yellow floor family room idea in DC Metro with white walls, a standard fireplace, a tile fireplace and a concealed tv
Family room - mid-sized 1950s open concept light wood floor and yellow floor family room idea in DC Metro with white walls, a standard fireplace, a tile fireplace and a concealed tv
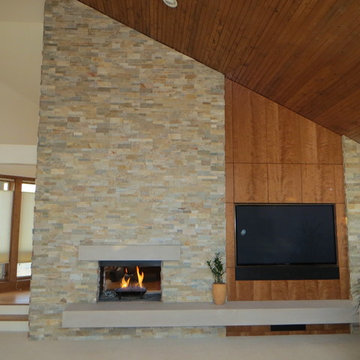
DesRosier Architects Design/ Albaugh Masonry Stone and Tile General Contractor
Inspiration for a mid-sized 1950s open concept carpeted and gray floor family room remodel in Detroit with beige walls, a two-sided fireplace, a stone fireplace and a concealed tv
Inspiration for a mid-sized 1950s open concept carpeted and gray floor family room remodel in Detroit with beige walls, a two-sided fireplace, a stone fireplace and a concealed tv

Jeff Beck Photography
Family room - large 1960s open concept dark wood floor and brown floor family room idea in Seattle with white walls, a standard fireplace, a tile fireplace and a concealed tv
Family room - large 1960s open concept dark wood floor and brown floor family room idea in Seattle with white walls, a standard fireplace, a tile fireplace and a concealed tv
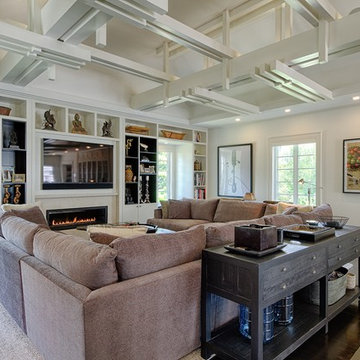
Jim Fuhrmann Photography | Complete remodel and expansion of an existing Greenwich estate to provide for a lifestyle of comforts, security and the latest amenities of a lower Fairfield County estate.
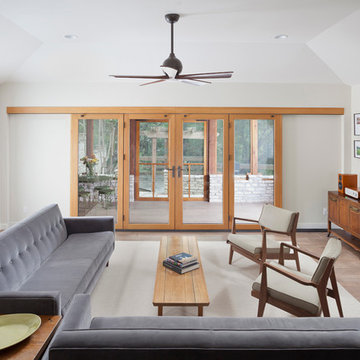
Designer - Amy Jameson, Jameson Interiors, Inc.
Contractor - A.R.Lucas Construction
Photographer - Andrea Calo
Example of a mid-century modern open concept porcelain tile family room design in Austin with gray walls and a concealed tv
Example of a mid-century modern open concept porcelain tile family room design in Austin with gray walls and a concealed tv
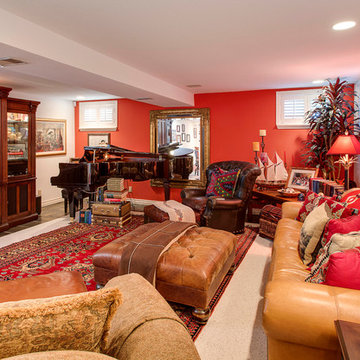
Inspiration for a large 1960s enclosed carpeted family room remodel in Seattle with a music area, multicolored walls, a standard fireplace, a concealed tv and a brick fireplace
Mid-Century Modern Family Room with a Concealed TV Ideas
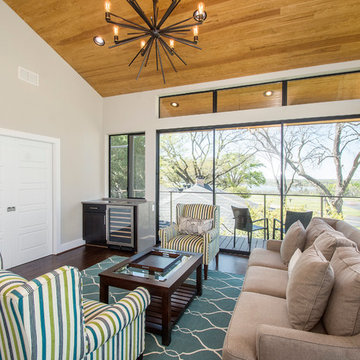
This second floor living space overlooks beautiful White Rock Lake. Perfect for entertaining or just relaxing with friends and family, this room bursts with natural light and sports an outdoor deck with plenty of seating.
Recognition: ARC Awards 2016 Best Addition
1





