Mid-Century Modern Kitchen with Beige Cabinets Ideas
Refine by:
Budget
Sort by:Popular Today
1 - 20 of 294 photos
Item 1 of 3

Kitchen pantry - small 1950s galley cork floor and brown floor kitchen pantry idea in New York with an undermount sink, flat-panel cabinets, beige cabinets, wood countertops, white backsplash, porcelain backsplash, stainless steel appliances and brown countertops
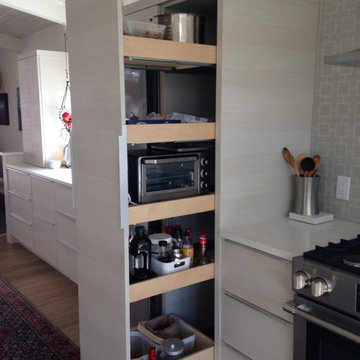
Open Barker Modern pantry. Note that a heat shield has been added to the left and above the toaster oven. It plugs into the shown wall outlet while in use. This is a sturdy and very heavy pantry. The two Ikea handles mounted vertically work well to pull it open.
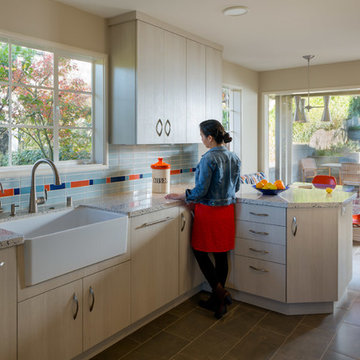
Scott Hargis
Mid-sized 1950s u-shaped porcelain tile enclosed kitchen photo in San Francisco with a farmhouse sink, flat-panel cabinets, beige cabinets, quartz countertops, multicolored backsplash, ceramic backsplash, colored appliances and a peninsula
Mid-sized 1950s u-shaped porcelain tile enclosed kitchen photo in San Francisco with a farmhouse sink, flat-panel cabinets, beige cabinets, quartz countertops, multicolored backsplash, ceramic backsplash, colored appliances and a peninsula
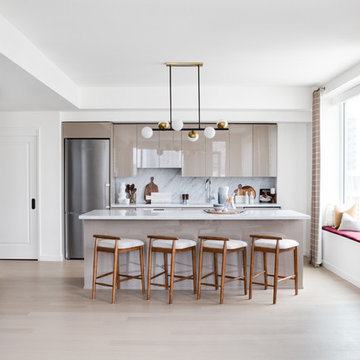
Open concept kitchen - large 1950s single-wall light wood floor and beige floor open concept kitchen idea in Los Angeles with flat-panel cabinets, beige cabinets, gray backsplash, marble backsplash, stainless steel appliances, an island, an undermount sink and marble countertops
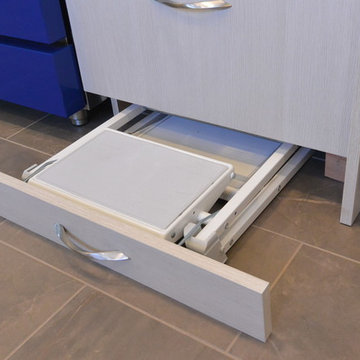
Mid-sized mid-century modern u-shaped porcelain tile enclosed kitchen photo in San Francisco with a farmhouse sink, flat-panel cabinets, beige cabinets, quartz countertops, blue backsplash, ceramic backsplash, colored appliances and a peninsula
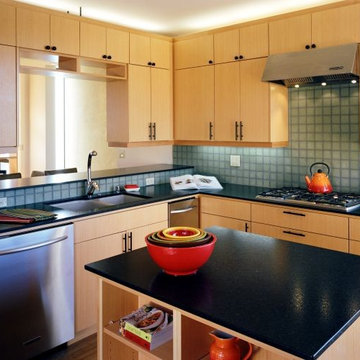
Magnolia Gardens is a new modern residence designed by Rhodes Architecture Light for a site in this northwest Seattle neighborhood. The design utilized the foundations of an existing house built in 1954. Any comparison between the new and old structures ends there. The house was commissioned by a local developer as a speculative residence and sold immediately upon completion in the fall of 2006. Taking advantage of a beautiful southwestern view of Elliott Bay and the West Seattle peninsula, Magnolia Gardens orients four bedrooms and bathrooms to gardens, terraces, and water views. The house's dynamic modern form opens through a glass atrium on the north and glass curtain walls on the northwest and southwest. This residence was developed by Highland Development and resulted from the collaboration of Rhodes Architecture Light, and the professional lighting design of LightWire and built by Island Construction.
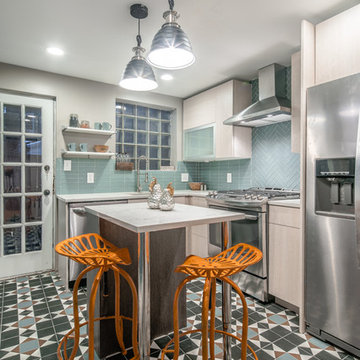
Enclosed kitchen - small 1960s l-shaped ceramic tile and multicolored floor enclosed kitchen idea in Philadelphia with an undermount sink, flat-panel cabinets, beige cabinets, quartz countertops, blue backsplash, subway tile backsplash, stainless steel appliances and an island
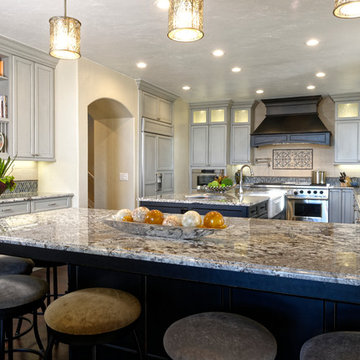
Warren Jordan
Open concept kitchen - mid-sized 1960s u-shaped dark wood floor open concept kitchen idea in Denver with a farmhouse sink, shaker cabinets, beige cabinets, granite countertops, beige backsplash, subway tile backsplash, paneled appliances and two islands
Open concept kitchen - mid-sized 1960s u-shaped dark wood floor open concept kitchen idea in Denver with a farmhouse sink, shaker cabinets, beige cabinets, granite countertops, beige backsplash, subway tile backsplash, paneled appliances and two islands
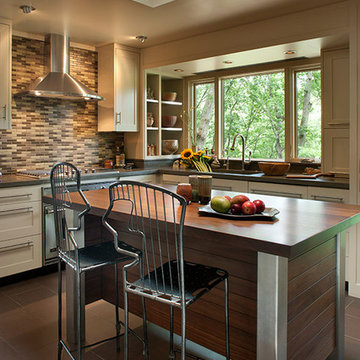
This mid-century mountain modern home was originally designed in the early 1950s. The house has ample windows that provide dramatic views of the adjacent lake and surrounding woods. The current owners wanted to only enhance the home subtly, not alter its original character. The majority of exterior and interior materials were preserved, while the plan was updated with an enhanced kitchen and master suite. Added daylight to the kitchen was provided by the installation of a new operable skylight. New large format porcelain tile and walnut cabinets in the master suite provided a counterpoint to the primarily painted interior with brick floors.
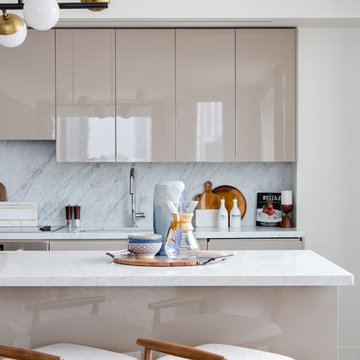
Open concept kitchen - large mid-century modern single-wall light wood floor and beige floor open concept kitchen idea in Los Angeles with flat-panel cabinets, beige cabinets, gray backsplash, marble backsplash, stainless steel appliances, an island, an undermount sink and marble countertops
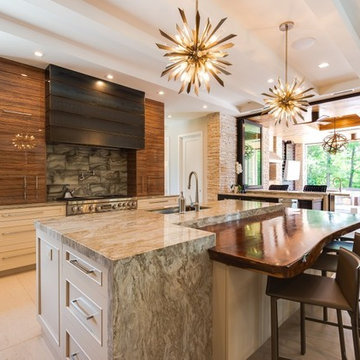
Joshua Curry Photography, Rick Ricozzi Photography
Eat-in kitchen - large 1950s porcelain tile and beige floor eat-in kitchen idea in Wilmington with beige cabinets, gray backsplash, stainless steel appliances and an island
Eat-in kitchen - large 1950s porcelain tile and beige floor eat-in kitchen idea in Wilmington with beige cabinets, gray backsplash, stainless steel appliances and an island
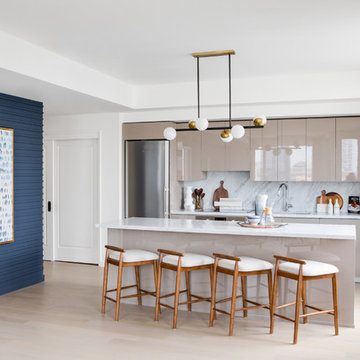
Large mid-century modern single-wall light wood floor and beige floor open concept kitchen photo in Los Angeles with flat-panel cabinets, beige cabinets, gray backsplash, marble backsplash, stainless steel appliances, an island, an undermount sink and marble countertops
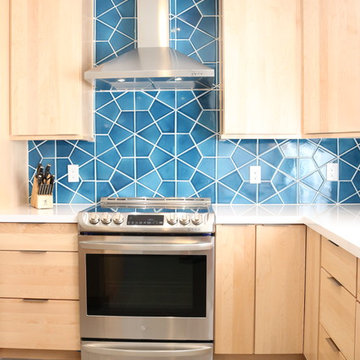
Monica Milewski
Large 1950s l-shaped ceramic tile and gray floor open concept kitchen photo in Phoenix with an undermount sink, flat-panel cabinets, beige cabinets, quartz countertops, blue backsplash, ceramic backsplash, stainless steel appliances, an island and white countertops
Large 1950s l-shaped ceramic tile and gray floor open concept kitchen photo in Phoenix with an undermount sink, flat-panel cabinets, beige cabinets, quartz countertops, blue backsplash, ceramic backsplash, stainless steel appliances, an island and white countertops
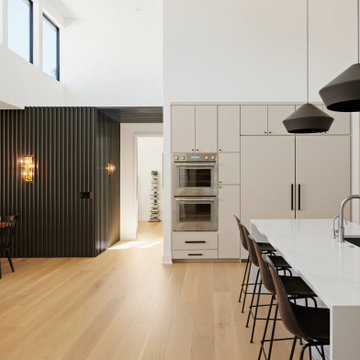
Example of a large 1960s u-shaped medium tone wood floor kitchen design in Austin with an undermount sink, flat-panel cabinets, beige cabinets, quartz countertops, white backsplash, quartz backsplash, paneled appliances, an island and white countertops
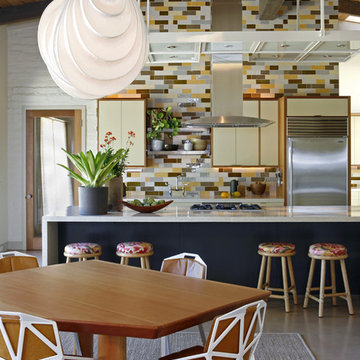
photo by Art Gray
Kitchen - mid-century modern galley kitchen idea in San Francisco with flat-panel cabinets, beige cabinets, multicolored backsplash, ceramic backsplash and stainless steel appliances
Kitchen - mid-century modern galley kitchen idea in San Francisco with flat-panel cabinets, beige cabinets, multicolored backsplash, ceramic backsplash and stainless steel appliances

Open concept kitchen - mid-sized mid-century modern single-wall light wood floor and brown floor open concept kitchen idea in Paris with an undermount sink, flat-panel cabinets, beige cabinets, paneled appliances, no island, gray backsplash and gray countertops
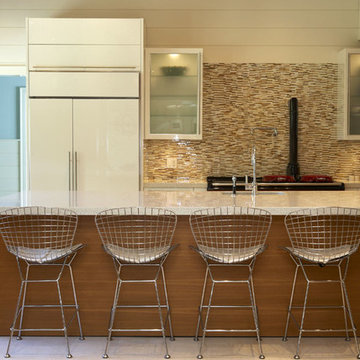
Inspiration for a 1960s kitchen remodel in New York with an undermount sink, glass-front cabinets, beige cabinets, marble countertops, beige backsplash, mosaic tile backsplash, an island and stainless steel appliances
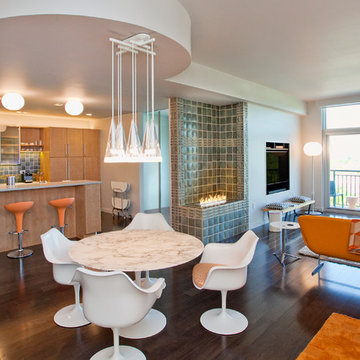
Midcentury modern kitchen backsplash featuring a Motawi Mosaic Blend and field tile in Rothwell Grey
Example of a large 1950s single-wall dark wood floor and brown floor eat-in kitchen design in Detroit with a double-bowl sink, glass-front cabinets, beige cabinets, quartzite countertops, gray backsplash, ceramic backsplash, stainless steel appliances, an island and white countertops
Example of a large 1950s single-wall dark wood floor and brown floor eat-in kitchen design in Detroit with a double-bowl sink, glass-front cabinets, beige cabinets, quartzite countertops, gray backsplash, ceramic backsplash, stainless steel appliances, an island and white countertops

IKEA cabinets, Heath tile, butcher block counter tops, and CB2 pendant lights
Example of a mid-century modern medium tone wood floor and beige floor kitchen design in Sacramento with an undermount sink, flat-panel cabinets, beige cabinets, wood countertops, orange backsplash, ceramic backsplash, stainless steel appliances and beige countertops
Example of a mid-century modern medium tone wood floor and beige floor kitchen design in Sacramento with an undermount sink, flat-panel cabinets, beige cabinets, wood countertops, orange backsplash, ceramic backsplash, stainless steel appliances and beige countertops
Mid-Century Modern Kitchen with Beige Cabinets Ideas
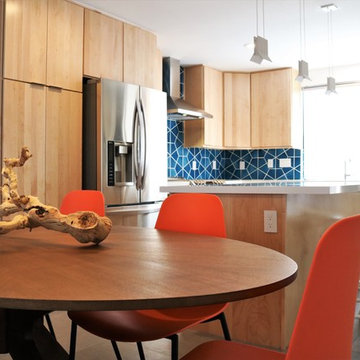
Monica Milewski
Example of a large 1960s l-shaped ceramic tile and gray floor open concept kitchen design in Phoenix with an undermount sink, flat-panel cabinets, beige cabinets, quartz countertops, blue backsplash, ceramic backsplash, stainless steel appliances, an island and white countertops
Example of a large 1960s l-shaped ceramic tile and gray floor open concept kitchen design in Phoenix with an undermount sink, flat-panel cabinets, beige cabinets, quartz countertops, blue backsplash, ceramic backsplash, stainless steel appliances, an island and white countertops
1





