Mid-Century Modern Kitchen with Black Cabinets Ideas
Refine by:
Budget
Sort by:Popular Today
1 - 20 of 217 photos
Item 1 of 4

Small 1950s l-shaped dark wood floor and brown floor open concept kitchen photo in New York with an undermount sink, flat-panel cabinets, black cabinets, quartz countertops, white backsplash, ceramic backsplash, stainless steel appliances, an island and white countertops
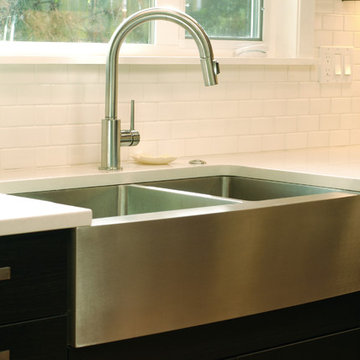
This main living space remodel started with switching the kitchen and living space allowing for a better flow throughout the house. Four new large skylights were added, track lighting is inside the skylight well to add hidden lighting during the night time or cloudy days in Portland Oregon. large banks of windows and a french door were designed and installed to bring the garden into the home and make it a part of daily living. New Oak hardwood floors were installed.
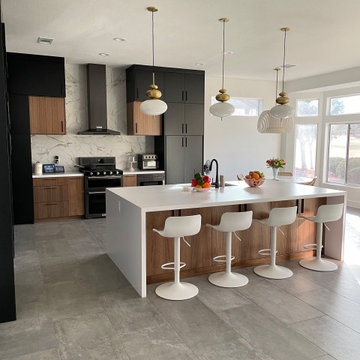
Full kitchen view
Example of a large mid-century modern l-shaped porcelain tile and gray floor open concept kitchen design in Las Vegas with an undermount sink, flat-panel cabinets, black cabinets, quartz countertops, multicolored backsplash, porcelain backsplash, black appliances, an island and white countertops
Example of a large mid-century modern l-shaped porcelain tile and gray floor open concept kitchen design in Las Vegas with an undermount sink, flat-panel cabinets, black cabinets, quartz countertops, multicolored backsplash, porcelain backsplash, black appliances, an island and white countertops
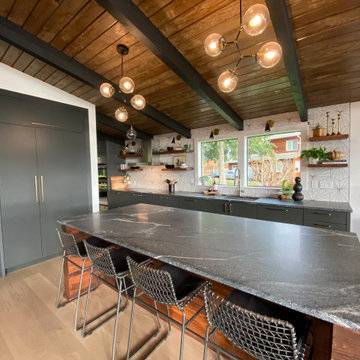
Open architecture with exposed beams and wood ceiling create a natural indoor/outdoor ambiance in this midcentury remodel. The kitchen has a bold hexagon tile backsplash and floating shelves with a vintage feel.

Open architecture with exposed beams and wood ceiling create a natural indoor/outdoor ambiance in this midcentury remodel. The kitchen has a bold hexagon tile backsplash and floating shelves with a vitage feel.
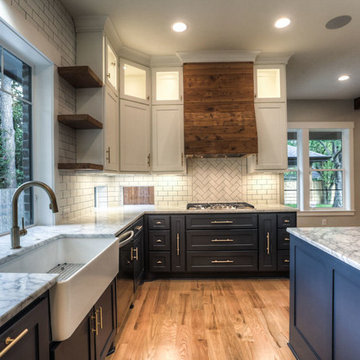
besides being able to see the kids playing on the left at the driveway, there is also a view to backyard.
Inspiration for a large 1960s u-shaped medium tone wood floor and brown floor open concept kitchen remodel in Houston with a farmhouse sink, shaker cabinets, black cabinets, granite countertops, white backsplash, ceramic backsplash, stainless steel appliances and an island
Inspiration for a large 1960s u-shaped medium tone wood floor and brown floor open concept kitchen remodel in Houston with a farmhouse sink, shaker cabinets, black cabinets, granite countertops, white backsplash, ceramic backsplash, stainless steel appliances and an island
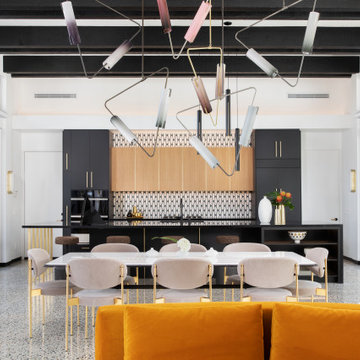
March 2020 marked the launch of LIVDEN, a curated line of innovative decorative tiles made from 60-100% recycled materials. In the months leading up to our launch, we were approached by Palm Springs design firm, Juniper House, for a collaboration on one of the featured homes of 2020 Modernism Week, the Mesa Modern.
The LUNA series in the Medallion color on 12x12 Crystallized Terrazzo tile was featured as the main kitchen's backsplash. The LUNA was paired with matte black cabinetry, brass hardware, and custom mid-century lighting installations. The main kitchen was packed with color, texture and modern design elements.
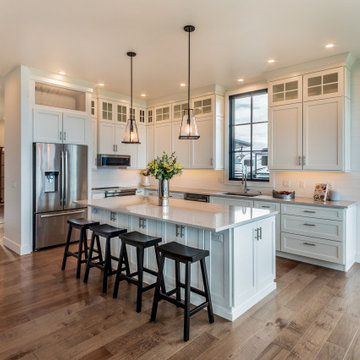
Spacious and Open with Island Seating
Kitchen - large 1950s l-shaped kitchen idea in Other with an undermount sink, flat-panel cabinets, black cabinets, quartzite countertops, gray backsplash, wood backsplash, stainless steel appliances, an island and gray countertops
Kitchen - large 1950s l-shaped kitchen idea in Other with an undermount sink, flat-panel cabinets, black cabinets, quartzite countertops, gray backsplash, wood backsplash, stainless steel appliances, an island and gray countertops

beautiful tuxedo kitchen with herringbone tile on the back of the island
Example of a mid-sized 1960s l-shaped porcelain tile and gray floor eat-in kitchen design in Phoenix with an undermount sink, flat-panel cabinets, black cabinets, quartzite countertops, white backsplash, subway tile backsplash, stainless steel appliances, an island and white countertops
Example of a mid-sized 1960s l-shaped porcelain tile and gray floor eat-in kitchen design in Phoenix with an undermount sink, flat-panel cabinets, black cabinets, quartzite countertops, white backsplash, subway tile backsplash, stainless steel appliances, an island and white countertops
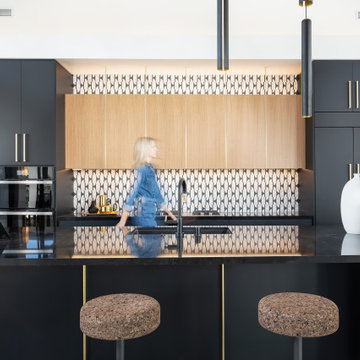
March 2020 marked the launch of LIVDEN, a curated line of innovative decorative tiles made from 60-100% recycled materials. In the months leading up to our launch, we were approached by Palm Springs design firm, Juniper House, for a collaboration on one of the featured homes of 2020 Modernism Week, the Mesa Modern.
The LUNA series in the Medallion color on 12x12 Crystallized Terrazzo tile was featured as the main kitchen's backsplash. The LUNA was paired with matte black cabinetry, brass hardware, and custom mid-century lighting installations. The main kitchen was packed with color, texture and modern design elements.
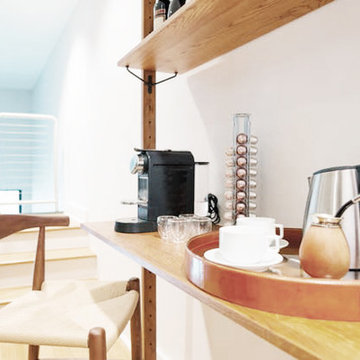
Shannon Fontaine
Example of a small 1950s single-wall bamboo floor kitchen pantry design in Nashville with an undermount sink, flat-panel cabinets, black cabinets, quartzite countertops, stainless steel appliances and an island
Example of a small 1950s single-wall bamboo floor kitchen pantry design in Nashville with an undermount sink, flat-panel cabinets, black cabinets, quartzite countertops, stainless steel appliances and an island
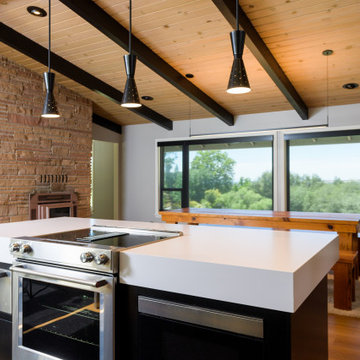
This beautiful mid-century modern kitchen tucked into the Loomis foothills features black painted slab cabinetry and custom countertops.
Mid-sized 1960s light wood floor, brown floor and exposed beam open concept kitchen photo in Sacramento with an undermount sink, flat-panel cabinets, black cabinets, quartz countertops, white backsplash, subway tile backsplash, stainless steel appliances, an island and white countertops
Mid-sized 1960s light wood floor, brown floor and exposed beam open concept kitchen photo in Sacramento with an undermount sink, flat-panel cabinets, black cabinets, quartz countertops, white backsplash, subway tile backsplash, stainless steel appliances, an island and white countertops

Nearly two decades ago now, Susan and her husband put a letter in the mailbox of this eastside home: "If you have any interest in selling, please reach out." But really, who would give up a Flansburgh House?
Fast forward to 2020, when the house went on the market! By then it was clear that three children and a busy home design studio couldn't be crammed into this efficient footprint. But what's second best to moving into your dream home? Being asked to redesign the functional core for the family that was.
In this classic Flansburgh layout, all the rooms align tidily in a square around a central hall and open air atrium. As such, all the spaces are both connected to one another and also private; and all allow for visual access to the outdoors in two directions—toward the atrium and toward the exterior. All except, in this case, the utilitarian galley kitchen. That space, oft-relegated to second class in midcentury architecture, got the shaft, with narrow doorways on two ends and no good visual access to the atrium or the outside. Who spends time in the kitchen anyway?
As is often the case with even the very best midcentury architecture, the kitchen at the Flansburgh House needed to be modernized; appliances and cabinetry have come a long way since 1970, but our culture has evolved too, becoming more casual and open in ways we at SYH believe are here to stay. People (gasp!) do spend time—lots of time!—in their kitchens! Nonetheless, our goal was to make this kitchen look as if it had been designed this way by Earl Flansburgh himself.
The house came to us full of bold, bright color. We edited out some of it (along with the walls it was on) but kept and built upon the stunning red, orange and yellow closet doors in the family room adjacent to the kitchen. That pop was balanced by a few colorful midcentury pieces that our clients already owned, and the stunning light and verdant green coming in from both the atrium and the perimeter of the house, not to mention the many skylights. Thus, the rest of the space just needed to quiet down and be a beautiful, if neutral, foil. White terrazzo tile grounds custom plywood and black cabinetry, offset by a half wall that offers both camouflage for the cooking mess and also storage below, hidden behind seamless oak tambour.
Contractor: Rusty Peterson
Cabinetry: Stoll's Woodworking
Photographer: Sarah Shields
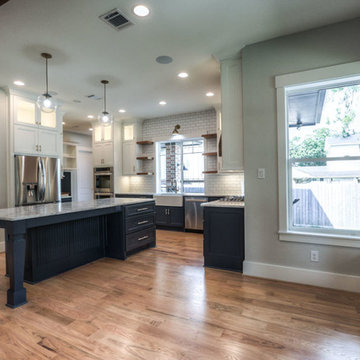
this shows the breakfast nook area open to the kitchen. the simple lines of the house have a wood accent carried throughout the home. the direction of the island was a big deal, so the snackers dont have their backs to the family room which encourages interaction.
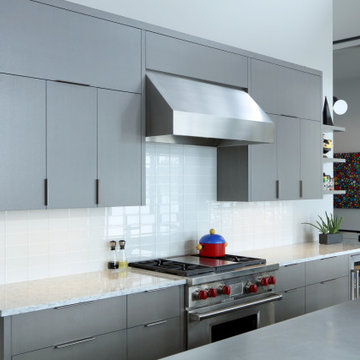
Example of a mid-sized mid-century modern galley light wood floor, beige floor and exposed beam open concept kitchen design in Grand Rapids with an integrated sink, flat-panel cabinets, black cabinets, marble countertops, white backsplash, ceramic backsplash, stainless steel appliances, an island and white countertops
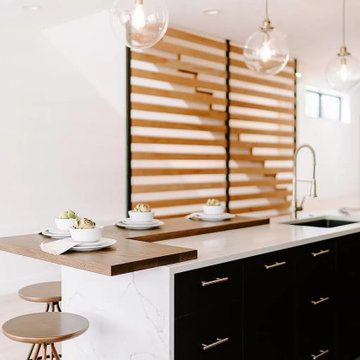
Mid Century Modern Kitchen walnut and black matte
Mid-sized mid-century modern galley light wood floor and gray floor eat-in kitchen photo in Denver with a drop-in sink, flat-panel cabinets, black cabinets, quartz countertops, white backsplash, porcelain backsplash, stainless steel appliances, an island and white countertops
Mid-sized mid-century modern galley light wood floor and gray floor eat-in kitchen photo in Denver with a drop-in sink, flat-panel cabinets, black cabinets, quartz countertops, white backsplash, porcelain backsplash, stainless steel appliances, an island and white countertops
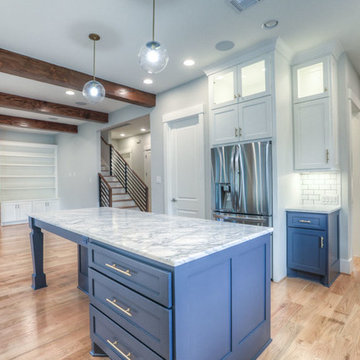
this picture shows on the right where the family comes in and drops off mail and electronics as you enter.
Large 1950s u-shaped medium tone wood floor and brown floor open concept kitchen photo in Houston with a farmhouse sink, shaker cabinets, black cabinets, granite countertops, white backsplash, ceramic backsplash, stainless steel appliances and an island
Large 1950s u-shaped medium tone wood floor and brown floor open concept kitchen photo in Houston with a farmhouse sink, shaker cabinets, black cabinets, granite countertops, white backsplash, ceramic backsplash, stainless steel appliances and an island
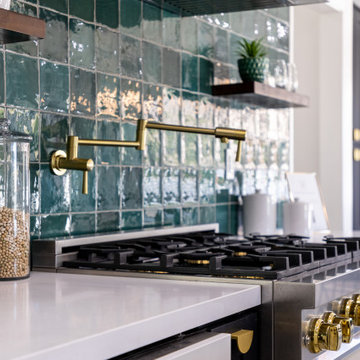
A pot filler is a must in this chef's kitchen
1960s kitchen photo in Orange County with a farmhouse sink, shaker cabinets, black cabinets, quartz countertops, green backsplash, porcelain backsplash, stainless steel appliances, an island and white countertops
1960s kitchen photo in Orange County with a farmhouse sink, shaker cabinets, black cabinets, quartz countertops, green backsplash, porcelain backsplash, stainless steel appliances, an island and white countertops
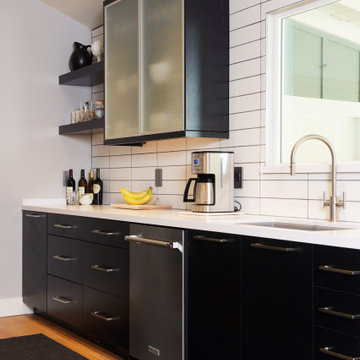
This beautiful mid-century modern kitchen tucked into the Loomis foothills features black painted slab cabinetry and custom countertops.
Mid-sized 1950s light wood floor, brown floor and exposed beam open concept kitchen photo in Sacramento with an undermount sink, flat-panel cabinets, black cabinets, quartz countertops, white backsplash, subway tile backsplash, stainless steel appliances, an island and white countertops
Mid-sized 1950s light wood floor, brown floor and exposed beam open concept kitchen photo in Sacramento with an undermount sink, flat-panel cabinets, black cabinets, quartz countertops, white backsplash, subway tile backsplash, stainless steel appliances, an island and white countertops
Mid-Century Modern Kitchen with Black Cabinets Ideas
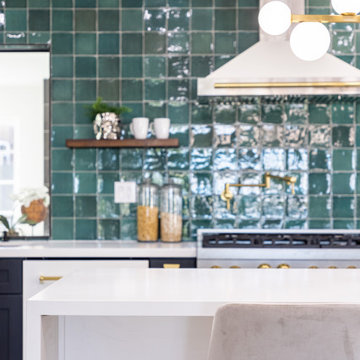
Mid-century modern kitchen photo in Orange County with a farmhouse sink, shaker cabinets, black cabinets, quartz countertops, green backsplash, porcelain backsplash, stainless steel appliances, an island and white countertops
1





