Mid-Century Modern Utility Room Ideas
Refine by:
Budget
Sort by:Popular Today
1 - 20 of 140 photos
Item 1 of 3

The laundry room is added on to the original house. The cabinetry is custom designed with blue laminate doors. The floor tile is from WalkOn Tile in LA. Caesarstone countertops.
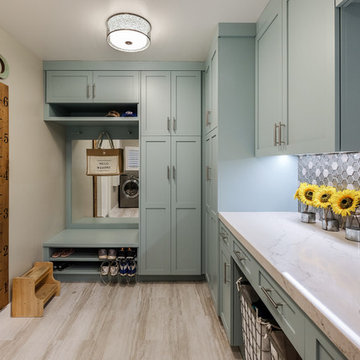
Original 1953 mid century custom home was renovated with minimal wall removals in order to maintain the original charm of this home. Several features and finishes were kept or restored from the original finish of the house. The new products and finishes were chosen to emphasize the original custom decor and architecture. Design, Build, and most of all, Enjoy!
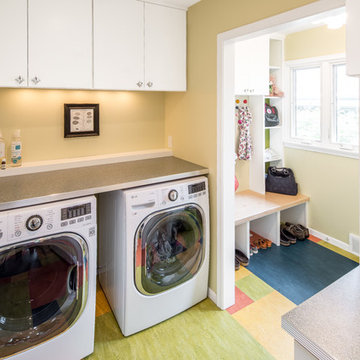
"Brandon Stengel - www.farmkidstudios.com”
Inspiration for a mid-sized 1950s galley utility room remodel in Minneapolis with flat-panel cabinets, white cabinets, beige walls and a side-by-side washer/dryer
Inspiration for a mid-sized 1950s galley utility room remodel in Minneapolis with flat-panel cabinets, white cabinets, beige walls and a side-by-side washer/dryer
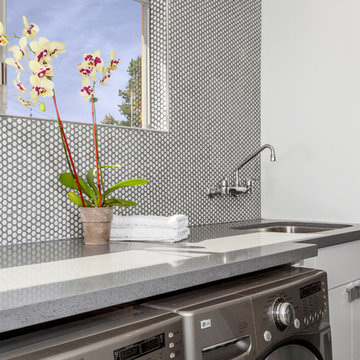
Beautiful, expansive Midcentury Modern family home located in Dover Shores, Newport Beach, California. This home was gutted to the studs, opened up to take advantage of its gorgeous views and designed for a family with young children. Every effort was taken to preserve the home's integral Midcentury Modern bones while adding the most functional and elegant modern amenities. Photos: David Cairns, The OC Image
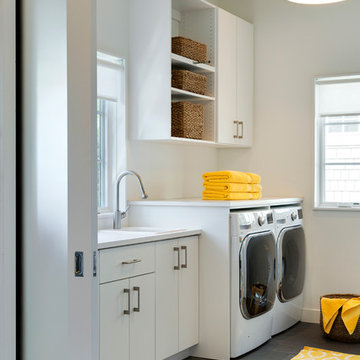
Mid-century modern galley porcelain tile utility room photo in Minneapolis with a drop-in sink, flat-panel cabinets, white cabinets, solid surface countertops, white walls and a side-by-side washer/dryer

Utility room - 1960s single-wall porcelain tile utility room idea in Seattle with a single-bowl sink, flat-panel cabinets, laminate countertops, beige walls, a side-by-side washer/dryer and gray cabinets
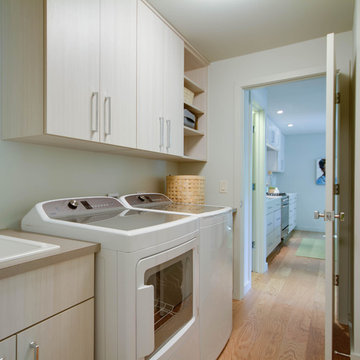
Mid-sized 1950s single-wall medium tone wood floor utility room photo in Grand Rapids with a drop-in sink, flat-panel cabinets, light wood cabinets, laminate countertops, white walls and a side-by-side washer/dryer
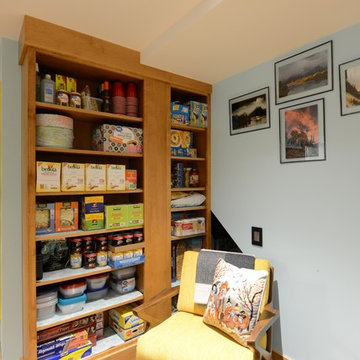
Robb Siverson Photography
Small 1960s medium tone wood floor and beige floor utility room photo in Other with a drop-in sink, flat-panel cabinets, light wood cabinets, quartzite countertops, blue walls, a side-by-side washer/dryer and gray countertops
Small 1960s medium tone wood floor and beige floor utility room photo in Other with a drop-in sink, flat-panel cabinets, light wood cabinets, quartzite countertops, blue walls, a side-by-side washer/dryer and gray countertops
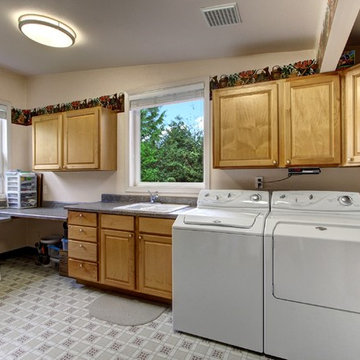
©Ohrt Real Estate Group | OhrtRealEstateGroup.com | P. 206.227.4500
Utility room - large 1960s utility room idea in Seattle with a side-by-side washer/dryer
Utility room - large 1960s utility room idea in Seattle with a side-by-side washer/dryer
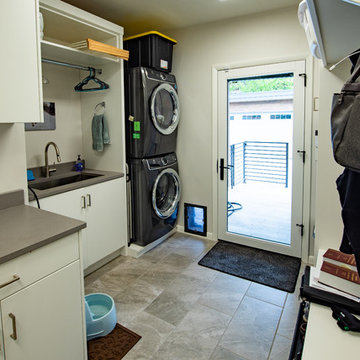
Mid-sized mid-century modern single-wall porcelain tile and gray floor utility room photo in Salt Lake City with an undermount sink, flat-panel cabinets, white cabinets, quartz countertops, white walls, a stacked washer/dryer and gray countertops
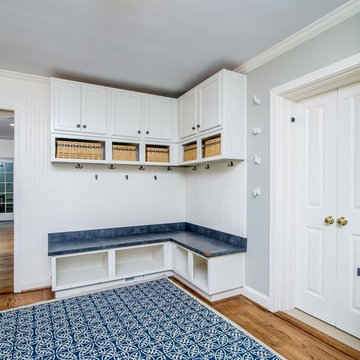
Utility room - large 1950s medium tone wood floor utility room idea in Baltimore with recessed-panel cabinets, white cabinets, laminate countertops and white walls
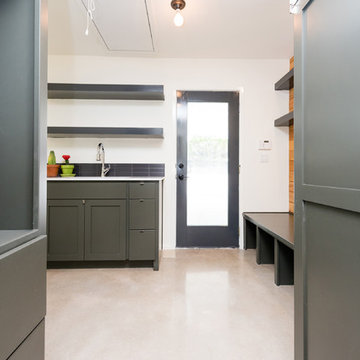
Amy Johnston Harper
Example of a large 1950s l-shaped concrete floor utility room design in Austin with an undermount sink, shaker cabinets, quartz countertops, white walls, a side-by-side washer/dryer and gray cabinets
Example of a large 1950s l-shaped concrete floor utility room design in Austin with an undermount sink, shaker cabinets, quartz countertops, white walls, a side-by-side washer/dryer and gray cabinets
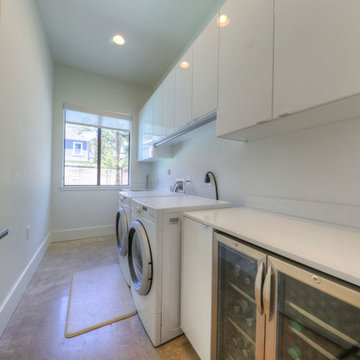
Inspiration for a mid-sized mid-century modern single-wall concrete floor and gray floor utility room remodel in Houston with an undermount sink, flat-panel cabinets, white cabinets, quartz countertops, white walls and a side-by-side washer/dryer
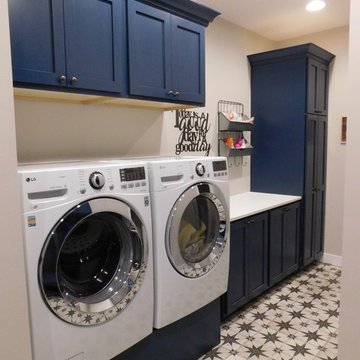
Inspiration for a 1960s galley porcelain tile utility room remodel in Other with flat-panel cabinets, blue cabinets, quartz countertops, white walls and a side-by-side washer/dryer
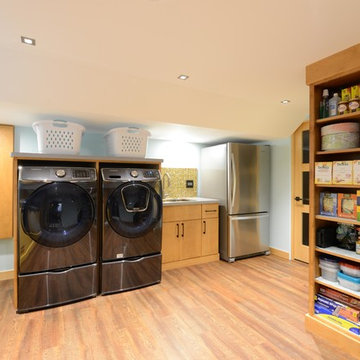
Robb Siverson Photography
Example of a small 1950s medium tone wood floor and beige floor utility room design in Other with beige walls, a drop-in sink, flat-panel cabinets, light wood cabinets, quartzite countertops, a side-by-side washer/dryer and gray countertops
Example of a small 1950s medium tone wood floor and beige floor utility room design in Other with beige walls, a drop-in sink, flat-panel cabinets, light wood cabinets, quartzite countertops, a side-by-side washer/dryer and gray countertops
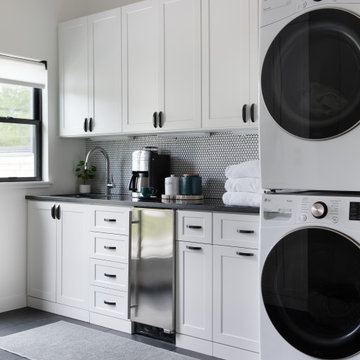
Inspiration for a 1950s utility room remodel in Austin with shaker cabinets and white cabinets

Richard Froze
Utility room - large 1950s galley ceramic tile utility room idea in Milwaukee with flat-panel cabinets, medium tone wood cabinets, quartz countertops and white walls
Utility room - large 1950s galley ceramic tile utility room idea in Milwaukee with flat-panel cabinets, medium tone wood cabinets, quartz countertops and white walls
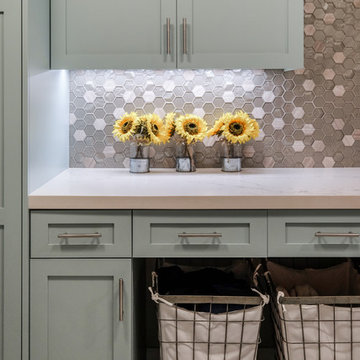
Original 1953 mid century custom home was renovated with minimal wall removals in order to maintain the original charm of this home. Several features and finishes were kept or restored from the original finish of the house. The new products and finishes were chosen to emphasize the original custom decor and architecture. Design, Build, and most of all, Enjoy!
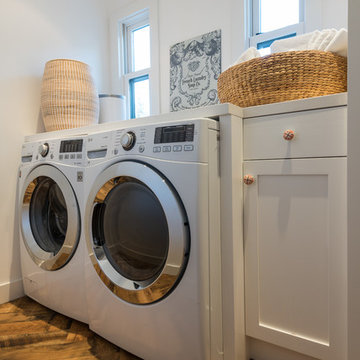
Utility room - mid-sized 1950s medium tone wood floor and brown floor utility room idea in Los Angeles with shaker cabinets, white cabinets, white walls and a side-by-side washer/dryer
Mid-Century Modern Utility Room Ideas
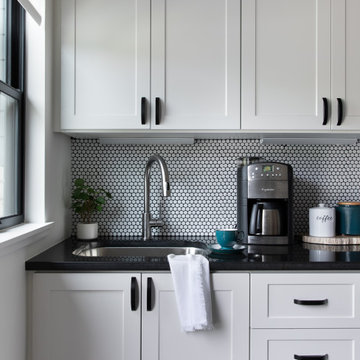
1950s utility room photo in Austin with shaker cabinets and white cabinets
1





