Modern Bath Ideas
Refine by:
Budget
Sort by:Popular Today
101 - 120 of 30,274 photos
Item 1 of 4

Although the Kids Bathroom was reduced in size by a few feet to add additional space in the Master Bathroom, you would never suspect it! Because of the new layout and design selections, it now feels even larger than before. We chose light colors for the walls, flooring, cabinetry, and tiles, as well as a large mirror to reflect more light. A custom linen closet with pull-out drawers and frosted glass elevates the design while remaining functional for this family. For a space created to work for a teenage boy, teen girl, and pre-teen girl, we showcase that you don’t need to sacrifice great design for functionality!
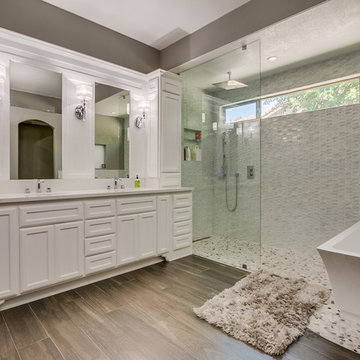
Custom cabinets with large walk-in shower.
Small minimalist master white tile and glass sheet bathroom photo in Phoenix with white countertops
Small minimalist master white tile and glass sheet bathroom photo in Phoenix with white countertops
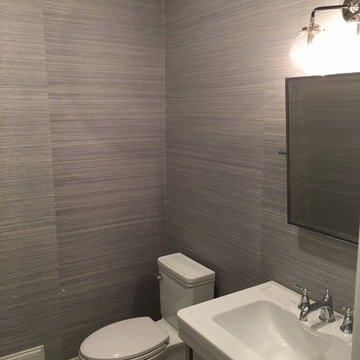
Powder room - mid-sized modern gray tile multicolored floor powder room idea in Boston with a two-piece toilet, gray walls and a pedestal sink

About five years ago, these homeowners saw the potential in a brick-and-oak-heavy, wallpaper-bedecked, 1990s-in-all-the-wrong-ways home tucked in a wooded patch among fields somewhere between Indianapolis and Bloomington. Their first project with SYH was a kitchen remodel, a total overhaul completed by JL Benton Contracting, that added color and function for this family of three (not counting the cats). A couple years later, they were knocking on our door again to strip the ensuite bedroom of its ruffled valences and red carpet—a bold choice that ran right into the bathroom (!)—and make it a serene retreat. Color and function proved the goals yet again, and JL Benton was back to make the design reality. The clients thoughtfully chose to maximize their budget in order to get a whole lot of bells and whistles—details that undeniably change their daily experience of the space. The fantastic zero-entry shower is composed of handmade tile from Heath Ceramics of California. A window where the was none, a handsome teak bench, thoughtful niches, and Kohler fixtures in vibrant brushed nickel finish complete the shower. Custom mirrors and cabinetry by Stoll’s Woodworking, in both the bathroom and closet, elevate the whole design. What you don't see: heated floors, which everybody needs in Indiana.
Contractor: JL Benton Contracting
Cabinetry: Stoll's Woodworking
Photographer: Michiko Owaki
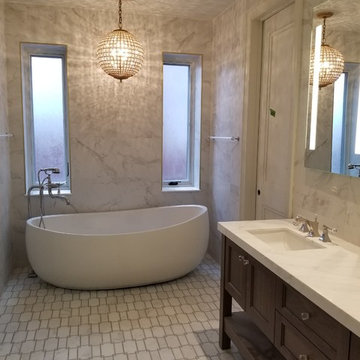
Freestanding bathtub - large modern freestanding bathtub idea in New York with recessed-panel cabinets, medium tone wood cabinets and quartz countertops
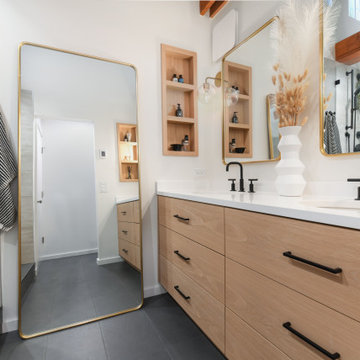
Bathroom - mid-sized modern master porcelain tile, blue floor, double-sink and exposed beam bathroom idea in Chicago with flat-panel cabinets, light wood cabinets, quartzite countertops, white countertops and a built-in vanity
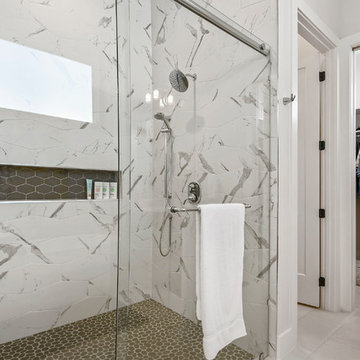
Bathroom - large modern master white tile and ceramic tile ceramic tile and gray floor bathroom idea in Orlando with flat-panel cabinets, brown cabinets, gray walls, an undermount sink, quartz countertops, white countertops and a two-piece toilet
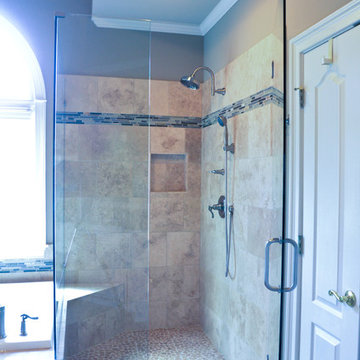
Ron Kerr - Kerr Photography
Large minimalist master beige tile and porcelain tile porcelain tile bathroom photo in Atlanta with an undermount sink, raised-panel cabinets, white cabinets, granite countertops, a two-piece toilet and beige walls
Large minimalist master beige tile and porcelain tile porcelain tile bathroom photo in Atlanta with an undermount sink, raised-panel cabinets, white cabinets, granite countertops, a two-piece toilet and beige walls
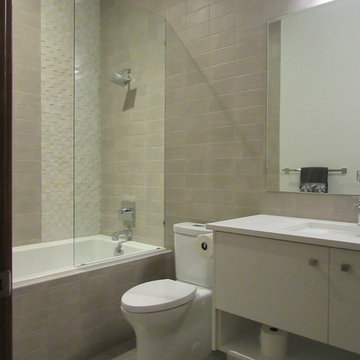
This guest bath and all other bathrooms feature floating modern cabinets, porcelain tile walls/floors. Simple glass details-semi floating mirrors-custom lights.
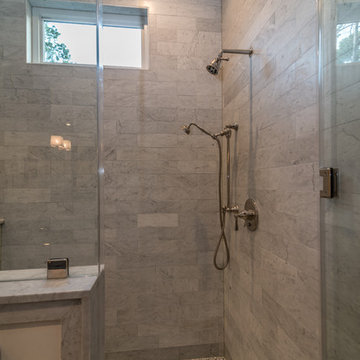
This custom home is a bright, open concept, rustic-farmhouse design with light hardwood floors throughout. The whole space is completely unique with classically styled finishes, granite countertops and bright open rooms that flow together effortlessly leading outdoors to the patio and pool area complete with an outdoor kitchen.

This project was a complete gut remodel of the owner's childhood home. They demolished it and rebuilt it as a brand-new two-story home to house both her retired parents in an attached ADU in-law unit, as well as her own family of six. Though there is a fire door separating the ADU from the main house, it is often left open to create a truly multi-generational home. For the design of the home, the owner's one request was to create something timeless, and we aimed to honor that.
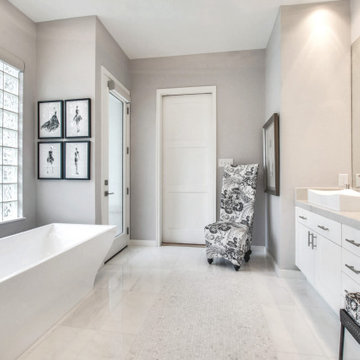
Contemporary style focuses on the basics of line, shape and form. While this client's master bath had those elements, it had also lost it's luster making it cold, hard and uninviting. Our goal with this remodel was to modernize the contemporary elements while creating a warm and comfortable space to begin each day. The element of line is displayed in the shower through the use of thin vertical tiles that draw your eye upward toward the custom ombre mosaic. Form is communicated through the soft curves on the faucets, vessel sinks and freestanding tub. Each one has a flow similar to the silhouette of a woman, bringing beauty and comfort. Shape occurs in the geometric inset of the marble floor, which is heated through a sub-floor system. The warmth of this space is not only felt with the feet but also with the heart. Photos by Barrett Woodward of Showcase Photographers

The client came to us looking for a bathroom remodel for their Glen Park home. They had two seemingly opposing interests—creating a spa getaway and a child-friendly bathroom.
The space served many roles. It was the main guest restroom, mom’s get-ready and relax space, and the kids’ stomping grounds. We took all of these functional needs and incorporated them with mom’s aesthetic goals.
First, we doubled the medicine cabinets to provide ample storage space. Rounded-top, dark metal mirrors created a soft but modern appearance. Then, we paired these with a wooden floating vanity with black hardware and a simple white sink. This piece brought in a natural, spa feel and made space for the kids to store their step stool.
We enveloped the room with a simple stone floor and white subway tiles set vertically to elongate the small space.
As the centerpiece, we chose a large, sleek tub and surrounded it in an entirely unique textured stone tile. Tactile and warm, the tile created a soothing, restful environment. We added an inset for storage, plenty of black metal hooks for the kids’ accessories, and modern black metal faucets and showerheads.
Finally, we accented the space with orb sconces for a starlet illusion.
Once the design was set, we prepared site measurements and permit drawings, sourced all materials, and vetted contractors. We assisted in working with vendors and communicating between all parties.
This little space now serves as the portfolio piece of the home.
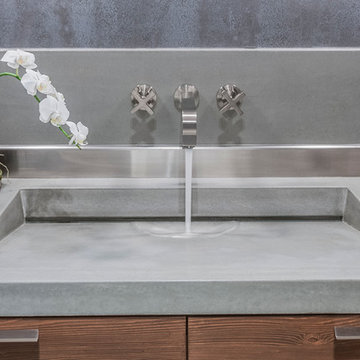
Create your own one-of-a-kind custom concrete vanity top at ConcreteBath.com. We ship worldwide!
Inspiration for a mid-sized modern master bathroom remodel in Miami with flat-panel cabinets, medium tone wood cabinets, gray walls, an integrated sink and concrete countertops
Inspiration for a mid-sized modern master bathroom remodel in Miami with flat-panel cabinets, medium tone wood cabinets, gray walls, an integrated sink and concrete countertops
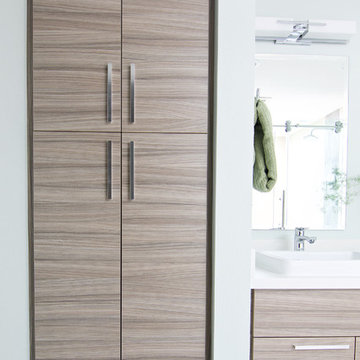
Once upon a time, this bathroom featured the following:
No entry door, with a master tub and vanities open to the master bedroom.
Fading, outdated, 80's-style yellow oak cabinetry.
A bulky hexagonal window with clear glass. No privacy.
A carpeted floor. In a bathroom.
It’s safe to say that none of these features were appreciated by our clients. Understandably.
We knew we could help.
We changed the layout. The tub and the double shower are now enclosed behind frameless glass, a very practical and beautiful arrangement. The clean linear grain cabinetry in medium tone is accented beautifully by white countertops and stainless steel accessories. New lights, beautiful tile and glass mosaic bring this space into the 21st century.
End result: a calm, light, modern bathroom for our client to enjoy.
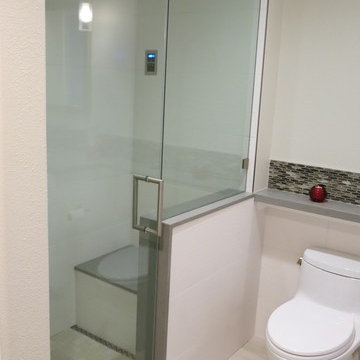
Client wanted to use the guest bathroom, so we made it into a steam shower!
Bathroom - mid-sized modern beige tile and porcelain tile porcelain tile bathroom idea in San Francisco with flat-panel cabinets, white cabinets, a one-piece toilet, white walls and an undermount sink
Bathroom - mid-sized modern beige tile and porcelain tile porcelain tile bathroom idea in San Francisco with flat-panel cabinets, white cabinets, a one-piece toilet, white walls and an undermount sink
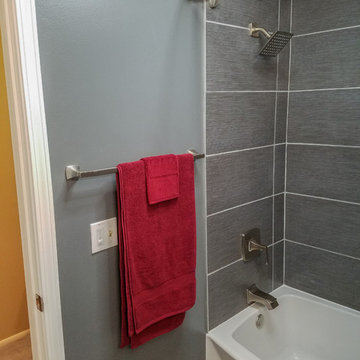
Example of a small minimalist master gray tile and ceramic tile ceramic tile bathroom design in Cleveland with furniture-like cabinets, dark wood cabinets, a two-piece toilet, gray walls, an undermount sink and solid surface countertops
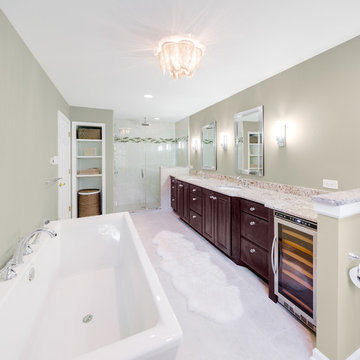
Steve Schilling Media
Bathroom - mid-sized modern master white tile and porcelain tile porcelain tile bathroom idea in Philadelphia with an undermount sink, raised-panel cabinets, dark wood cabinets, quartz countertops, a one-piece toilet and beige walls
Bathroom - mid-sized modern master white tile and porcelain tile porcelain tile bathroom idea in Philadelphia with an undermount sink, raised-panel cabinets, dark wood cabinets, quartz countertops, a one-piece toilet and beige walls
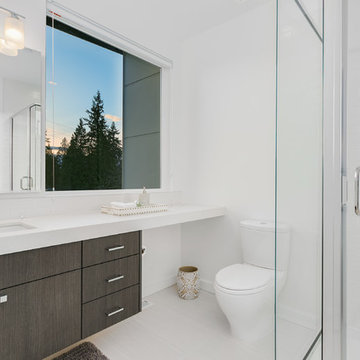
A floating vanity with an extended countertop, make this guest bathroom fun and unexpected for users.
Mid-sized minimalist 3/4 white tile and porcelain tile porcelain tile and white floor corner shower photo in Seattle with flat-panel cabinets, dark wood cabinets, a two-piece toilet, white walls, an undermount sink, quartz countertops, a hinged shower door and white countertops
Mid-sized minimalist 3/4 white tile and porcelain tile porcelain tile and white floor corner shower photo in Seattle with flat-panel cabinets, dark wood cabinets, a two-piece toilet, white walls, an undermount sink, quartz countertops, a hinged shower door and white countertops
Modern Bath Ideas
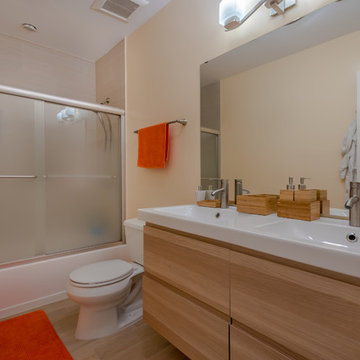
Example of a mid-sized minimalist kids' porcelain tile light wood floor bathroom design in Miami with light wood cabinets and beige walls
6







