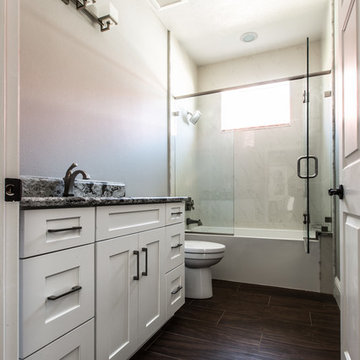Modern Bath Ideas
Refine by:
Budget
Sort by:Popular Today
61 - 80 of 30,261 photos
Item 1 of 4
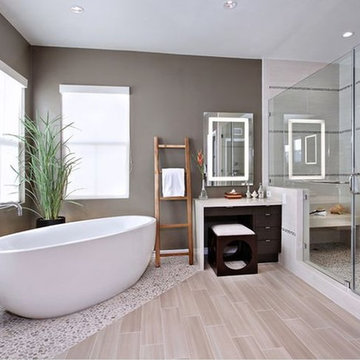
Large minimalist master beige tile and pebble tile porcelain tile bathroom photo in Minneapolis with flat-panel cabinets, dark wood cabinets, gray walls and solid surface countertops
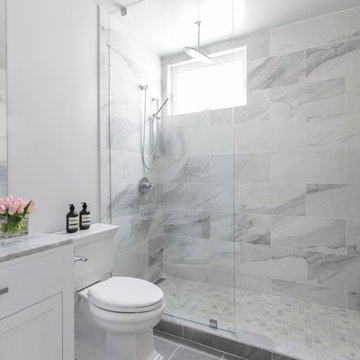
photo credit: www.davidduncanlivingston.com
Inspiration for a mid-sized modern 3/4 stone tile bathroom remodel in San Francisco with shaker cabinets and white cabinets
Inspiration for a mid-sized modern 3/4 stone tile bathroom remodel in San Francisco with shaker cabinets and white cabinets
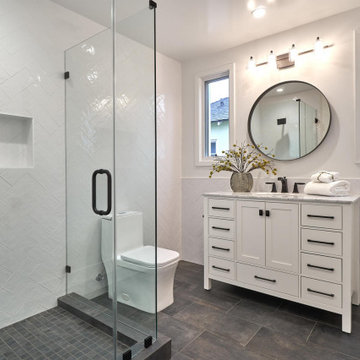
Modern Bathroom
Corner shower - mid-sized modern multicolored tile and ceramic tile porcelain tile, gray floor and single-sink corner shower idea in Los Angeles with shaker cabinets, white cabinets, a one-piece toilet, marble countertops, multicolored countertops and a freestanding vanity
Corner shower - mid-sized modern multicolored tile and ceramic tile porcelain tile, gray floor and single-sink corner shower idea in Los Angeles with shaker cabinets, white cabinets, a one-piece toilet, marble countertops, multicolored countertops and a freestanding vanity
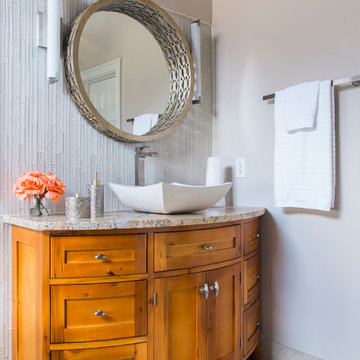
Mid-sized minimalist master beige tile and porcelain tile ceramic tile and beige floor bathroom photo in Atlanta with furniture-like cabinets, medium tone wood cabinets, a two-piece toilet, gray walls, a vessel sink, granite countertops, a hinged shower door and multicolored countertops
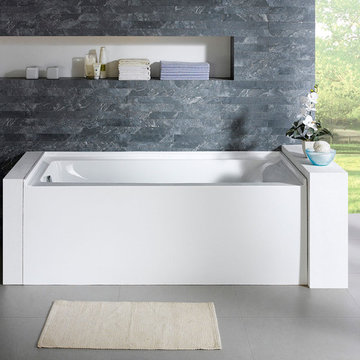
The Delano drop in tub has a modern elegance that can help bring a remodel together. The Delano can be installed between walls, into a platform, or have tile built up around it. With its clean white lines and excellent insulation, the Delano offers style and comfort. The perfect bathtub for the busy modern life.
Pacific Collection bathtubs are made from an extra thick heavy-duty acrylic, which is more durable than standard tubs. It is also more pleasant to use and provides more comfort than steel and enamel tubs.
The bathtub comes with pre-installed chrome finish pop-up drain and overflow and has an adjustable base for the precise leveling and stability. To ensure the highest quality, Pacific Collection bathtubs are UPC, cUPC and IAPMO approved.
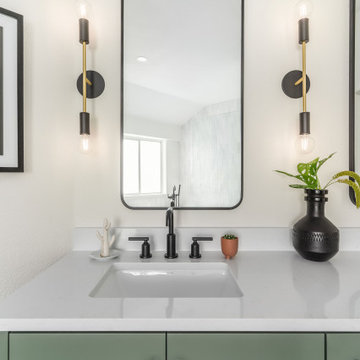
Bathroom Remodel with custom built double sink vanity, in Sherwin Williams Retreat, a soft greenish grey color. We carried the matte black within the cabinet hardware, mirrors, and wall-mounted sconce lights. We did Puro quartz countertop which has beautiful subtle, creamy movement and texture when looking at it in person. We opted for flat panel cabinetry design for a modern and sleek look.

Removed the shower entrance wall and reduced to a knee wall. Custom Quartz Ultra on Knee wall Ledge and Vanity Top. Custom Niche with Soap Dish. White and Green Subway Tile (Vertical and Horizontal Lay) Black Shower Floor Tile. Also Includes a Custom Closet.

Huge minimalist master stone tile ceramic tile, multicolored floor and double-sink bathroom photo in Dallas with shaker cabinets, white cabinets, white walls, an undermount sink, quartz countertops, a hinged shower door, white countertops, a niche and a built-in vanity
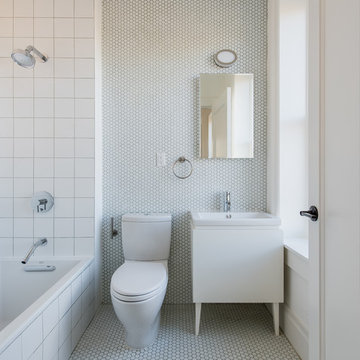
Bathroom with 6x6 white ceramic tile at bathtub surround and white hexagon floor tile with light green grout. Custom white vanity. Photos by Michael Vacca

Inspiration for a small modern master white tile and ceramic tile porcelain tile and white floor bathroom remodel in Dallas with glass-front cabinets, gray cabinets, a one-piece toilet, gray walls, an undermount sink, quartz countertops and white countertops
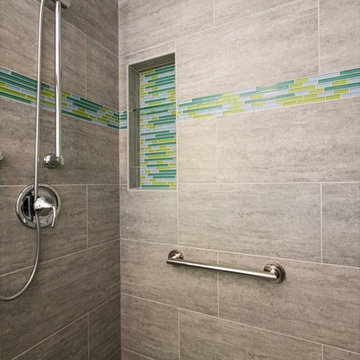
This small guest bathroom was remodeled with the intent to create a modern atmosphere. Floating vanity and a floating toilet complement the modern bathroom feel. With a touch of color on the vanity backsplash adds to the design of the shower tiling. www.remodelworks.com

Example of a small minimalist 3/4 gray tile and cement tile cement tile floor, turquoise floor, single-sink and wall paneling bathroom design in San Francisco with shaker cabinets, brown cabinets, a one-piece toilet, white walls, an undermount sink, marble countertops, gray countertops and a freestanding vanity
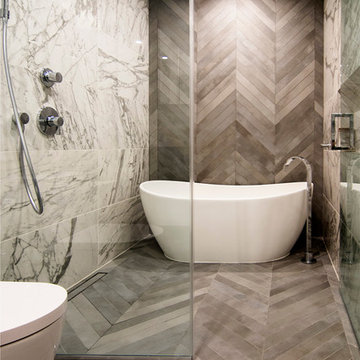
photo by Pedro Marti
Example of a mid-sized minimalist master black and white tile and porcelain tile porcelain tile and gray floor bathroom design in New York with flat-panel cabinets, white cabinets, a two-piece toilet, white walls, an undermount sink, quartz countertops, a hinged shower door and gray countertops
Example of a mid-sized minimalist master black and white tile and porcelain tile porcelain tile and gray floor bathroom design in New York with flat-panel cabinets, white cabinets, a two-piece toilet, white walls, an undermount sink, quartz countertops, a hinged shower door and gray countertops
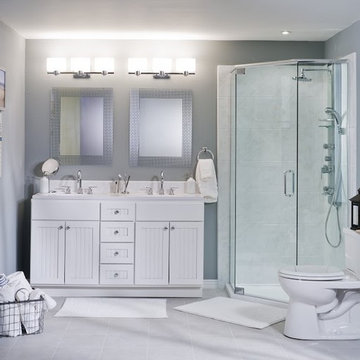
Dual Flush Water Saving Toilet
Corner shower - mid-sized modern 3/4 ceramic tile corner shower idea in Wichita with recessed-panel cabinets, white cabinets, a two-piece toilet, gray walls, an undermount sink and solid surface countertops
Corner shower - mid-sized modern 3/4 ceramic tile corner shower idea in Wichita with recessed-panel cabinets, white cabinets, a two-piece toilet, gray walls, an undermount sink and solid surface countertops
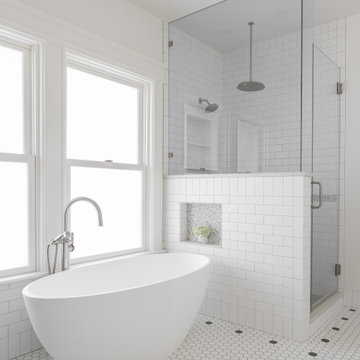
Bathroom - mid-sized modern master porcelain tile and white floor bathroom idea in Seattle with white walls, a hinged shower door and a niche
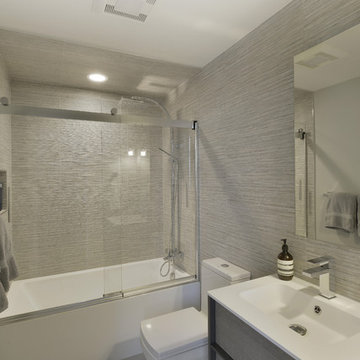
This modern powder room features a floating vanity, porcelain wall tile, and a sleek medicine cabinet. The tub/shower combo features a chrome shower column and frameless glass doors on barn door hardware.
Photo: Peter Krupenye
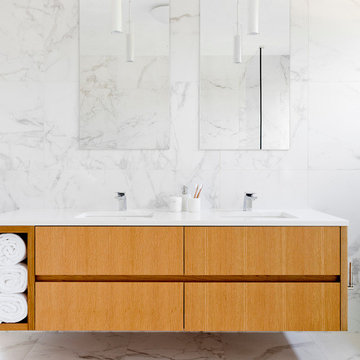
Rikki Snyder
Example of a large minimalist master multicolored tile and marble tile marble floor and multicolored floor bathroom design in New York with flat-panel cabinets, light wood cabinets, a wall-mount toilet, multicolored walls, a console sink and marble countertops
Example of a large minimalist master multicolored tile and marble tile marble floor and multicolored floor bathroom design in New York with flat-panel cabinets, light wood cabinets, a wall-mount toilet, multicolored walls, a console sink and marble countertops

The client came to us looking for a bathroom remodel for their Glen Park home. They had two seemingly opposing interests—creating a spa getaway and a child-friendly bathroom.
The space served many roles. It was the main guest restroom, mom’s get-ready and relax space, and the kids’ stomping grounds. We took all of these functional needs and incorporated them with mom’s aesthetic goals.
First, we doubled the medicine cabinets to provide ample storage space. Rounded-top, dark metal mirrors created a soft but modern appearance. Then, we paired these with a wooden floating vanity with black hardware and a simple white sink. This piece brought in a natural, spa feel and made space for the kids to store their step stool.
We enveloped the room with a simple stone floor and white subway tiles set vertically to elongate the small space.
As the centerpiece, we chose a large, sleek tub and surrounded it in an entirely unique textured stone tile. Tactile and warm, the tile created a soothing, restful environment. We added an inset for storage, plenty of black metal hooks for the kids’ accessories, and modern black metal faucets and showerheads.
Finally, we accented the space with orb sconces for a starlet illusion.
Once the design was set, we prepared site measurements and permit drawings, sourced all materials, and vetted contractors. We assisted in working with vendors and communicating between all parties.
This little space now serves as the portfolio piece of the home.
Modern Bath Ideas
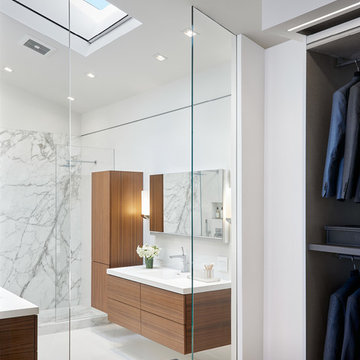
We were asked to create a very elegant master bathroom in this period 70's residence. We left many of the adjacent elements and finishes in place but created an entirely new aesthetic in the bathroom and dressing area. Four wing walls of low-iron glass are used in conjunction with the dramatic rear wall of Italian marble, beautifully book matched. Floors are 30 X 30 porcelain tiles. The pair of medicine cabinets left up to revel ample storage within the deep cabinets. Walnut cabinetry is custom designed by our studio. The skylight features a completely concealed shade which blocks out the sunlight completely, for those weekend days when you might want to sleep in late.
A more modest bathroom on the first level serves the guest bedroom and dinner guests.
Photos © John Sutton Photography
4








