Modern Bath Ideas
Refine by:
Budget
Sort by:Popular Today
141 - 160 of 1,191 photos
Item 1 of 3
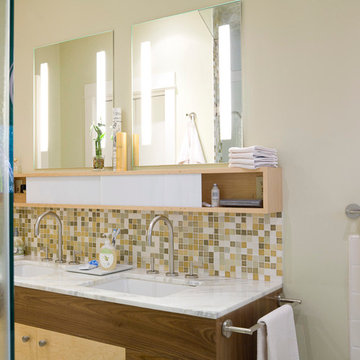
Mid-sized minimalist master multicolored tile and glass tile limestone floor bathroom photo in Portland with an undermount sink, flat-panel cabinets, light wood cabinets, marble countertops and beige walls
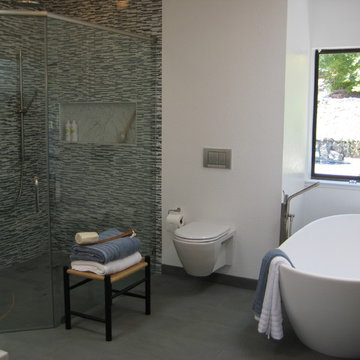
brushed nickel finish fixtures, curb less shower, floating vanity cabinets, free standing tub, free standing tub filler, glass mosaic shower walls, handheld shower, rain shower head, vessel sinks, white Carrera Marble Counter, Gray Vanity, Medicine cabinet mirror, Glass shelves, Frameless Shower Enclosure, Limestone floor
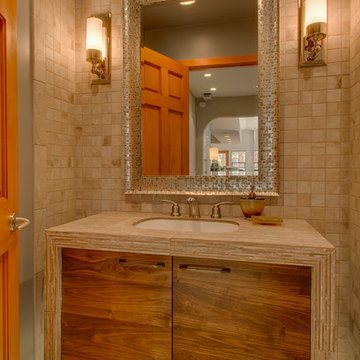
This powder room was created out of an existing closet space. Modern lines meet natural stone and wood creating harmony within the space.
Minimalist gray tile and stone tile limestone floor powder room photo in Sacramento with an undermount sink, flat-panel cabinets, medium tone wood cabinets and gray walls
Minimalist gray tile and stone tile limestone floor powder room photo in Sacramento with an undermount sink, flat-panel cabinets, medium tone wood cabinets and gray walls
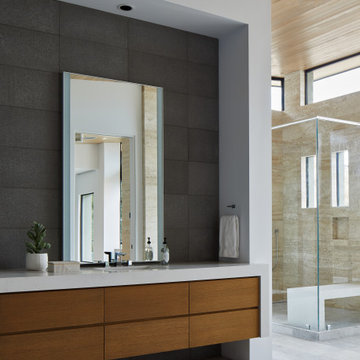
The juxtaposition of bold materials in this contemporary master bathroom is all about the play of light and dark. With its wood, glass, quartz, and limestone palette, the spalike space projects a high-end ambiance.
Project Details // Straight Edge
Phoenix, Arizona
Architecture: Drewett Works
Builder: Sonora West Development
Interior design: Laura Kehoe
Landscape architecture: Sonoran Landesign
Photographer: Laura Moss
https://www.drewettworks.com/straight-edge/
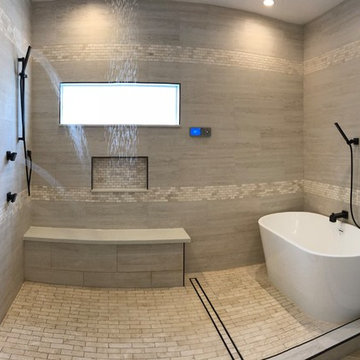
Minimalist master gray tile and stone slab limestone floor and beige floor bathroom photo in Houston with recessed-panel cabinets, white cabinets, gray walls, an undermount sink, solid surface countertops and white countertops
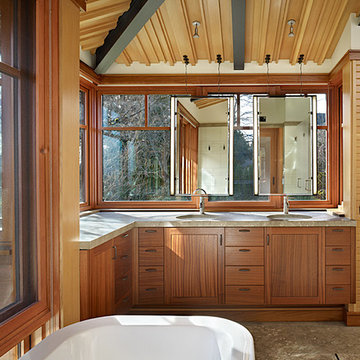
This top-to-bottom renovation of a 1930’s Seattle home created an intriguing dialogue across time as the fresh, modern spirit of the renovation work acted to complement the more traditional home. A major, two-story addition was placed on the south side of the house, containing a stunning master bath and closet on the upper floor and a window-filled study on the ground floor. A dramatic, three-story stair hall was created in the center of the house, with a delicate new stair railing featuring laser-cut steel vertical supports. A sensuous, 8-ft. long custom fused glass light fixture was suspended over the new stairwell. The attic of the house was entirely reframed, allowing generous views and natural light to fill every room.
Sustainable design ideas were present from the beginning. Every exterior wall and roof was insulated to the maximum extent possible. Groundsource wells were drilled to produce heat exchange and reduce both heating and cooling energy demand. Gas consumption has been reduced by about 90% A 3.4 kilowatt array of photovoltaic panels was placed on the roof. Radiant floor heating, low VOC paint, recycled wood flooring, VG Fir insulated windows and LED lighting were also included. Of course, the fact of the renovation itself is inherently sustainable, reclaiming all the embedded energy in the original 80-year-old house, which is now a wonderful combination of old and new.
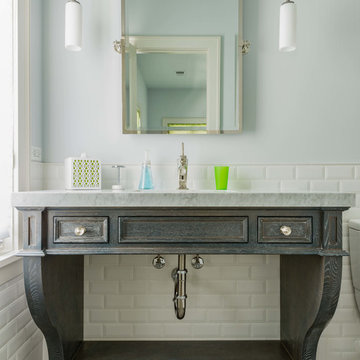
Sink stand with unique leg detail that showcases bathroom plumbing rather than hiding it Arbor Mills
Bathroom - mid-sized modern master white tile and subway tile limestone floor bathroom idea in Chicago with an undermount sink, recessed-panel cabinets, gray cabinets, granite countertops and blue walls
Bathroom - mid-sized modern master white tile and subway tile limestone floor bathroom idea in Chicago with an undermount sink, recessed-panel cabinets, gray cabinets, granite countertops and blue walls
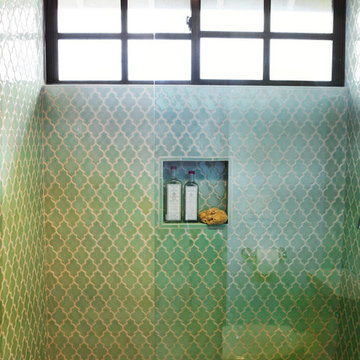
http://www.laurejoliet.com
Example of a mid-sized minimalist 3/4 green tile and ceramic tile limestone floor bathroom design in New York with an undermount sink, recessed-panel cabinets, dark wood cabinets, a one-piece toilet and blue walls
Example of a mid-sized minimalist 3/4 green tile and ceramic tile limestone floor bathroom design in New York with an undermount sink, recessed-panel cabinets, dark wood cabinets, a one-piece toilet and blue walls
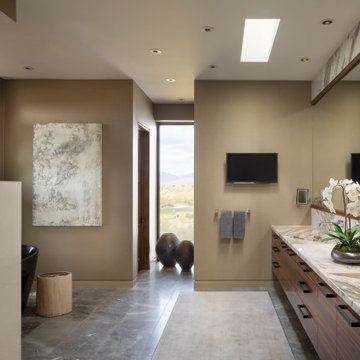
Charcoal limestone flooring and Cartier Quartzite counters are highlights of this calm and serene master bath. Carefully located slot windows highlight views while affording privacy in all the right places.
Estancia Club
Builder: Peak Ventures
Interiors: Ownby Design
Landscape: High Desert Designs
Photography: Jeff Zaruba
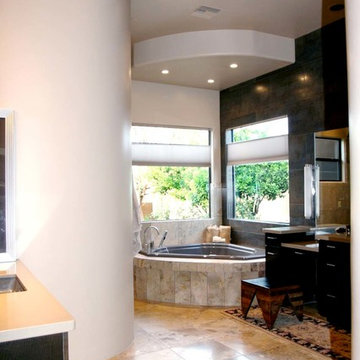
Some of the features of this master bath are: luxurious antiqua limestone floors, porcelanosa wall tiles, ceasarstone tops, air tub, domed shower with railhead and multiple body sprays, bidet room, soft close drawers.
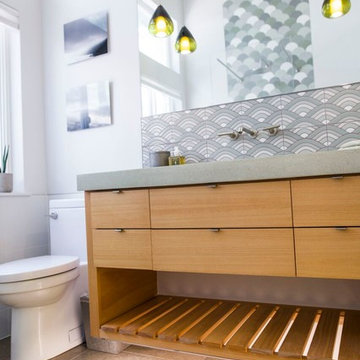
Fun guest bathroom with custom designed tile from Fireclay, concrete sink and cypress wood floating vanity
Inspiration for a small modern 3/4 beige tile and ceramic tile limestone floor and gray floor bathroom remodel in Other with flat-panel cabinets, light wood cabinets, a one-piece toilet, beige walls, an integrated sink, concrete countertops and gray countertops
Inspiration for a small modern 3/4 beige tile and ceramic tile limestone floor and gray floor bathroom remodel in Other with flat-panel cabinets, light wood cabinets, a one-piece toilet, beige walls, an integrated sink, concrete countertops and gray countertops
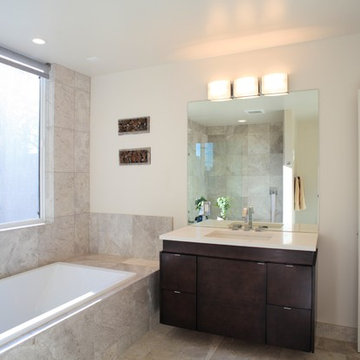
Pietro Potestà
Bathroom - large modern master gray tile and stone tile limestone floor and brown floor bathroom idea in Seattle with an undermount sink, flat-panel cabinets, dark wood cabinets, quartz countertops, a two-piece toilet and white walls
Bathroom - large modern master gray tile and stone tile limestone floor and brown floor bathroom idea in Seattle with an undermount sink, flat-panel cabinets, dark wood cabinets, quartz countertops, a two-piece toilet and white walls
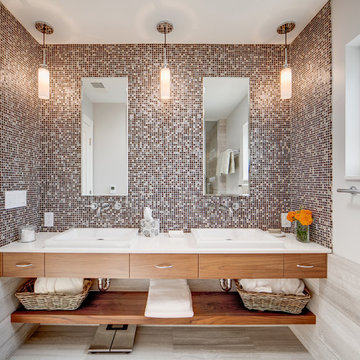
Christopher Dydyk
Inspiration for a modern gray tile limestone floor bathroom remodel in San Francisco with medium tone wood cabinets, quartz countertops and a vessel sink
Inspiration for a modern gray tile limestone floor bathroom remodel in San Francisco with medium tone wood cabinets, quartz countertops and a vessel sink
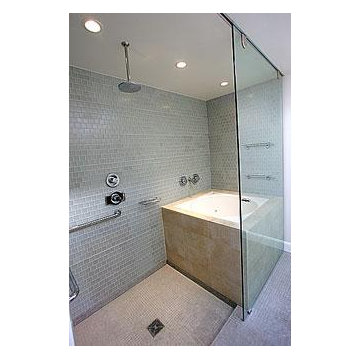
Inspiration for a modern glass tile limestone floor bathroom remodel in San Francisco with a wall-mount toilet and a vessel sink
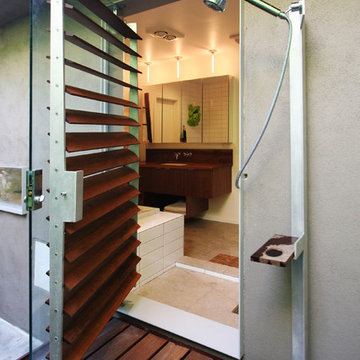
Example of a mid-sized minimalist master white tile and subway tile limestone floor and beige floor bathroom design in Los Angeles with an undermount sink, dark wood cabinets, wood countertops, a two-piece toilet, white walls, a hinged shower door, flat-panel cabinets and brown countertops
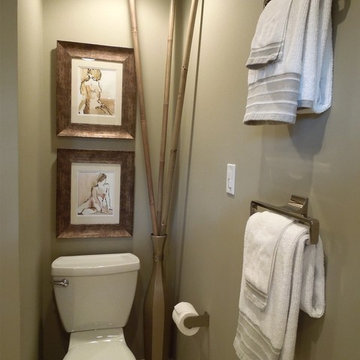
Bathroom - mid-sized modern 3/4 limestone floor and beige floor bathroom idea in New Orleans with shaker cabinets, dark wood cabinets, a two-piece toilet, brown walls, a drop-in sink, solid surface countertops and a hinged shower door
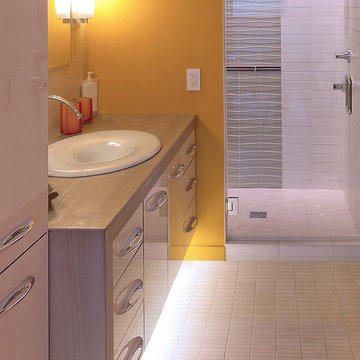
Photo: Mark Heffron
Inspiration for a modern white tile and stone tile limestone floor doorless shower remodel in Milwaukee with a vessel sink, flat-panel cabinets, white cabinets, marble countertops and white walls
Inspiration for a modern white tile and stone tile limestone floor doorless shower remodel in Milwaukee with a vessel sink, flat-panel cabinets, white cabinets, marble countertops and white walls
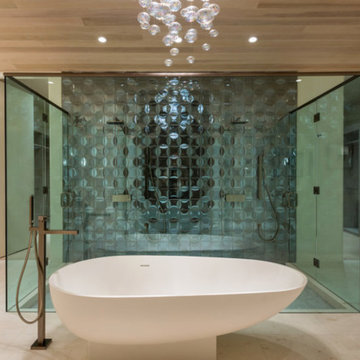
Large minimalist master gray tile and metal tile limestone floor bathroom photo in Los Angeles with flat-panel cabinets, medium tone wood cabinets, beige walls, an undermount sink and quartzite countertops
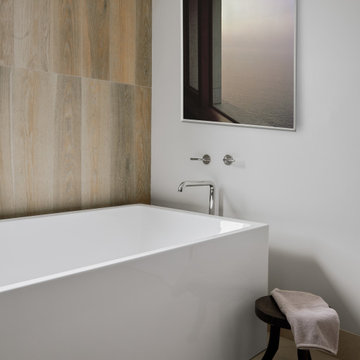
Inspiration for a mid-sized modern master limestone floor, beige floor and double-sink bathroom remodel in Los Angeles with flat-panel cabinets, beige cabinets, multicolored walls, quartz countertops, a hinged shower door, white countertops and a floating vanity
Modern Bath Ideas

Master bathroom with walk-in wet room featuring MTI Elise Soaking Tub. Floating maple his and her vanities with onyx finish countertops. Greyon basalt stone in the shower. Cloud limestone on the floor.
8







