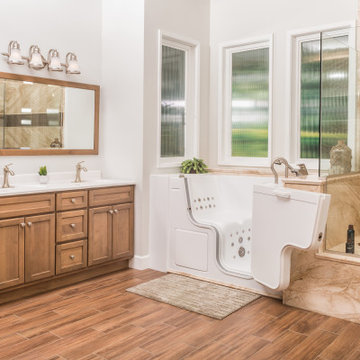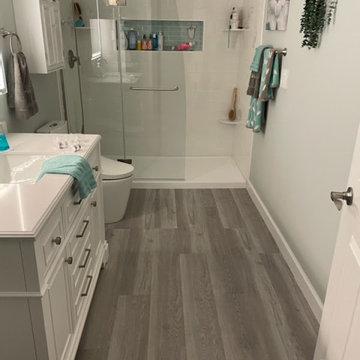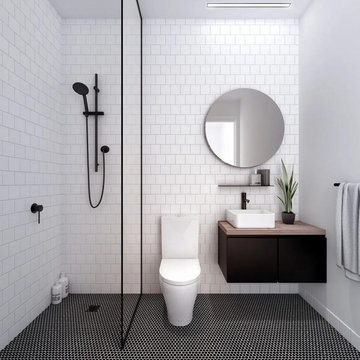Modern Bathroom Ideas
Refine by:
Budget
Sort by:Popular Today
1261 - 1280 of 350,522 photos

Sliding shower door - small modern 3/4 multicolored tile and porcelain tile porcelain tile and single-sink sliding shower door idea in Other with flat-panel cabinets, white cabinets, an integrated sink, quartz countertops and white countertops

Inspiration for a large modern master beige tile and ceramic tile porcelain tile, gray floor and double-sink bathroom remodel in Minneapolis with flat-panel cabinets, black cabinets, a two-piece toilet, gray walls, a drop-in sink, tile countertops, a hinged shower door, white countertops, a niche and a built-in vanity

Inspiration for a small modern white tile single-sink and exposed beam bathroom remodel in Chicago with flat-panel cabinets, light wood cabinets, a one-piece toilet, white walls, an undermount sink, quartzite countertops, white countertops, a niche and a built-in vanity
Find the right local pro for your project
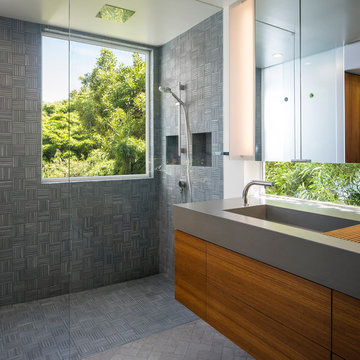
While the existing upstairs sitting room was spacious and welcoming, with a panoramic view of Golden Gate Bridge, Ghirardelli Square and Alcatraz, the sole bathroom on the floor and an adjacent dressing room, situated in the center, were dark and claustrophobic, with no view. We proposed enclosing a small deck to create a bright 90 sq. ft. en-suite master bath, a new dressing area, and a powder room accessible from the hallway.
The challenge was to make a room feel big without the benefit of a view. We saw this project as nestling a master bath in the trees, playing with the variegated light in the foliage and creating an indoor/outdoor shower experience.
Blue sky and lush trees are visible from the shower through a large picture window, while light filtered by the greenery splashes over the counter through a long, low view window. A new skylight straddles the master bath and the powder room. Transom glass around the perimeter of the powder room allows glimpses of light bouncing through both the bath and the powder room as well as the new dressing area.
photo by scott hargis
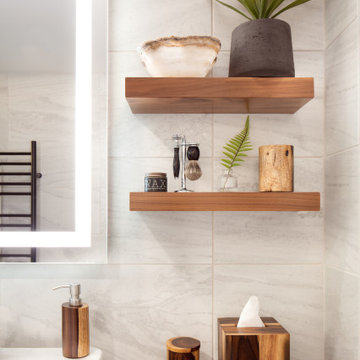
We took a small outdated guest bathroom and expanded it by taking space from the old linen closet. We completely updated it with bright modern tile contrasted with a metallic mosaic penny tile wall, giving it a modern masculine and timeless vibe. This bathroom features a custom solid walnut cabinet designed by Buck Wimberly.

Example of a mid-sized minimalist 3/4 white tile and subway tile ceramic tile, gray floor and single-sink wet room design with shaker cabinets, green cabinets, white walls, an undermount sink, a hinged shower door, white countertops and a built-in vanity
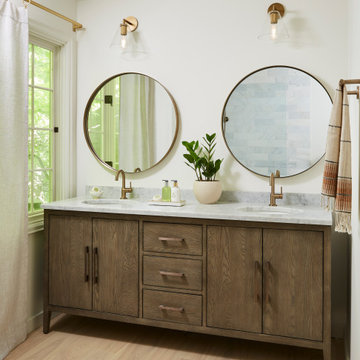
This large vanity is more like a piece of furniture than a functional cabinet. Rich wood contrasts natural flooring. Gold accents elevate the aesthetic. Natural marble is cohesive with stone in the shower and throughout the home. Situated near a large window, natural light streams in.

This Australian-inspired new construction was a successful collaboration between homeowner, architect, designer and builder. The home features a Henrybuilt kitchen, butler's pantry, private home office, guest suite, master suite, entry foyer with concealed entrances to the powder bathroom and coat closet, hidden play loft, and full front and back landscaping with swimming pool and pool house/ADU.

Guest bath remodel
Inspiration for a small modern 3/4 multicolored tile light wood floor doorless shower remodel in Los Angeles with dark wood cabinets, a one-piece toilet, white walls, a drop-in sink and flat-panel cabinets
Inspiration for a small modern 3/4 multicolored tile light wood floor doorless shower remodel in Los Angeles with dark wood cabinets, a one-piece toilet, white walls, a drop-in sink and flat-panel cabinets
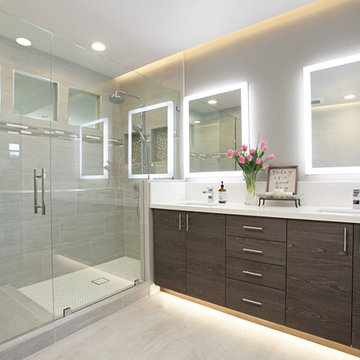
This master bathroom remodel was designed with relaxation in mind. Stepping through this modern, frosted barn door, a marvelous walk in shower, large vanity, lighted mirrors and luxury toilet are within this space. Porcelain tile, 12x24 Explorer Milan from Arizona Tile is through out the floor and walls. The walk in shower features a drying area at the entrance of the shower. A double vanity with a dark wood stain is also featured along with two LED mirrors. These mirrors are an up and coming trend due to its lighting features. Another unique feature is the multi color LED light added to the ceiling and under the vanity. This gives the bathroom a fun and modern look and feel. Photos by Preview First.
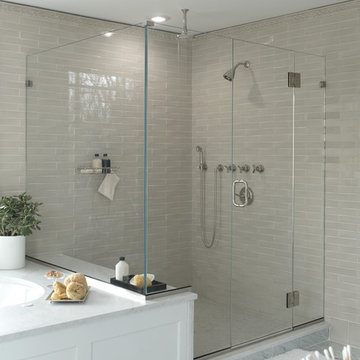
Inspiration for a mid-sized modern master beige tile and ceramic tile ceramic tile and multicolored floor corner shower remodel in New York with an undermount tub, beige walls, a hinged shower door, recessed-panel cabinets, white cabinets, a one-piece toilet, an undermount sink and granite countertops

Luxury Bathroom complete with a double walk in Wet Sauna and Dry Sauna. Floor to ceiling glass walls extend the Home Gym Bathroom to feel the ultimate expansion of space.
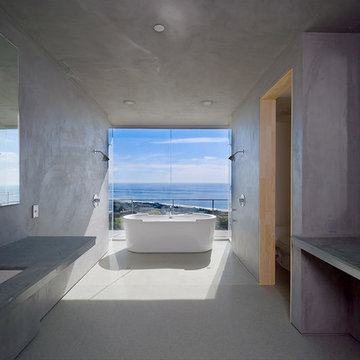
Minimalist master white floor bathroom photo in Los Angeles with gray walls, an undermount sink and gray countertops
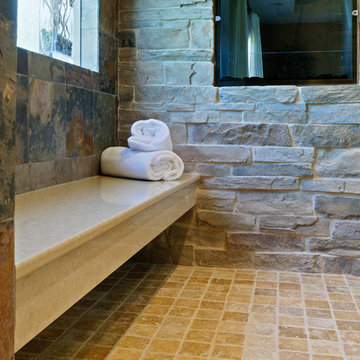
Sponsored
Columbus, OH
Dave Fox Design Build Remodelers
Columbus Area's Luxury Design Build Firm | 17x Best of Houzz Winner!
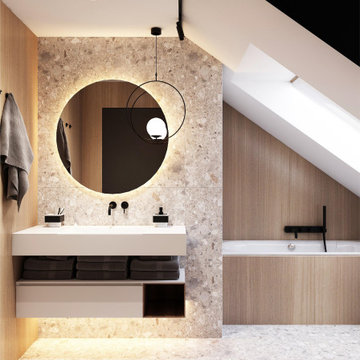
Example of a small minimalist 3/4 multicolored tile ceramic tile, multicolored floor and single-sink drop-in bathtub design in Other with flat-panel cabinets, white cabinets, white walls, a vessel sink, quartzite countertops, white countertops and a floating vanity
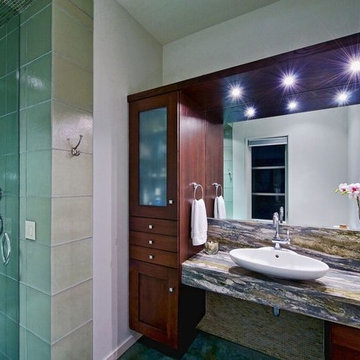
Mid-sized minimalist 3/4 concrete floor alcove shower photo in Other with flat-panel cabinets, dark wood cabinets, a one-piece toilet, white walls, a vessel sink and quartzite countertops
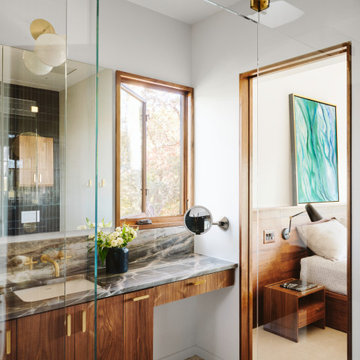
Master Bed/Bath Remodel
Inspiration for a small modern master green tile and ceramic tile terrazzo floor and double-sink bathroom remodel in Austin with flat-panel cabinets, dark wood cabinets, a wall-mount toilet, an undermount sink, quartzite countertops, a hinged shower door and a floating vanity
Inspiration for a small modern master green tile and ceramic tile terrazzo floor and double-sink bathroom remodel in Austin with flat-panel cabinets, dark wood cabinets, a wall-mount toilet, an undermount sink, quartzite countertops, a hinged shower door and a floating vanity

The master bath seen here is compact in its footprint - again drawing from the local boat building traditions. Tongue and groove fir walls conceal hidden compartments and feel tailored yet simple.
The hanging wall cabinet allow for a more open feeling as well.
The shower is given a large amount of the floor area of the room. A curb-less configuration with two shower heads and a continuous shelf. The shower utilizes polished finishes on the walls and a sandblasted finish on the floor.
Eric Reinholdt - Project Architect/Lead Designer with Elliott + Elliott Architecture Photo: Tom Crane Photography, Inc.
Modern Bathroom Ideas

James Florio & Kyle Duetmeyer
Example of a mid-sized minimalist master black tile and slate tile porcelain tile and black floor double shower design in Denver with flat-panel cabinets, black cabinets, a one-piece toilet, gray walls, an undermount sink, solid surface countertops and a hinged shower door
Example of a mid-sized minimalist master black tile and slate tile porcelain tile and black floor double shower design in Denver with flat-panel cabinets, black cabinets, a one-piece toilet, gray walls, an undermount sink, solid surface countertops and a hinged shower door
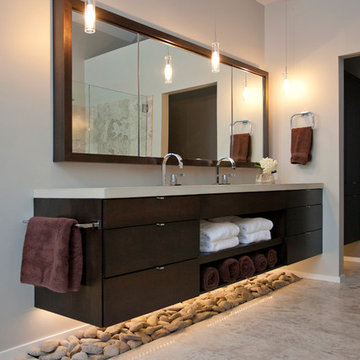
Master bathroom vanity with river rock accent and concealed medicine cabinets at each end of mirror.
Photography by Ross Van Pelt
Example of a minimalist bathroom design in Cleveland
Example of a minimalist bathroom design in Cleveland
64






