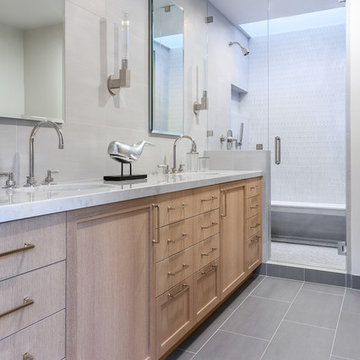Modern Bathroom Ideas
Refine by:
Budget
Sort by:Popular Today
41 - 60 of 28,788 photos
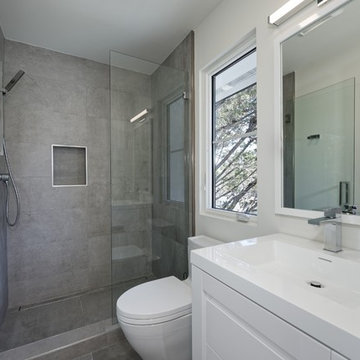
Justin Adams
Example of a small minimalist 3/4 gray tile and porcelain tile porcelain tile and gray floor alcove shower design in San Francisco with flat-panel cabinets, white cabinets, a one-piece toilet, gray walls, an integrated sink, quartz countertops and a hinged shower door
Example of a small minimalist 3/4 gray tile and porcelain tile porcelain tile and gray floor alcove shower design in San Francisco with flat-panel cabinets, white cabinets, a one-piece toilet, gray walls, an integrated sink, quartz countertops and a hinged shower door

Inspiration for a mid-sized modern master black and white tile and porcelain tile porcelain tile and gray floor bathroom remodel in Los Angeles with a two-piece toilet, gray walls, an undermount sink and solid surface countertops
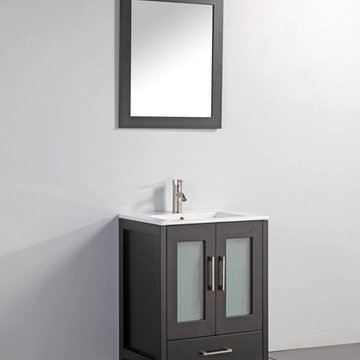
This contemporary vanity has brushed, zinc alloyed handles on all its soft closing, full extension cabinets and drawers. Features frosted glass panels on the doors of the vanity. Incorporates an under mount white ceramic porcelain sink that has a pre-drilled single faucet hole. Available in three different finishes, Espresso, White, and Grey. Sold as a complete set. It includes the cabinet, to with integrated sink, soled wood framed mirror, faucet with hoses and pop-up drain. This unit is covered by MTD’s 3-Year Limited Manufacturer Warranty.
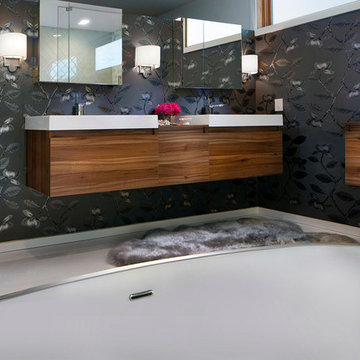
Mid-sized minimalist master ceramic tile bathroom photo in Austin with gray walls, medium tone wood cabinets, an integrated sink and solid surface countertops

Add twist and texture to the traditional bathroom wainscot finish by using our white glazed thin brick to the ceiling.
DESIGN
Sarah Sherman Samuel
PHOTOS
Nicole Franzen
Tile Shown: Glazed Thin Brick in Lewis Range
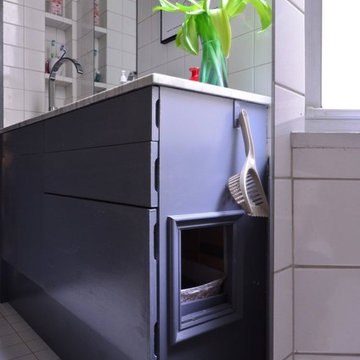
NATASHA HABERMANN & NANCY MITCHELL
Small minimalist master white tile ceramic tile and white floor alcove shower photo in New York with a drop-in sink, flat-panel cabinets, gray cabinets, marble countertops, a one-piece toilet and white walls
Small minimalist master white tile ceramic tile and white floor alcove shower photo in New York with a drop-in sink, flat-panel cabinets, gray cabinets, marble countertops, a one-piece toilet and white walls
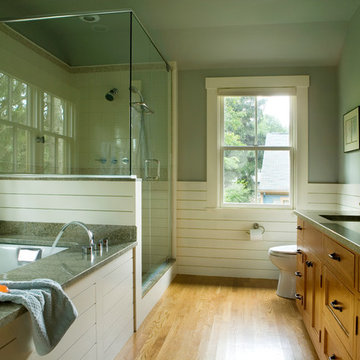
Eric Roth Photography
Mid-sized minimalist master light wood floor double shower photo in Boston with an undermount tub, an undermount sink, shaker cabinets, light wood cabinets, green walls and a one-piece toilet
Mid-sized minimalist master light wood floor double shower photo in Boston with an undermount tub, an undermount sink, shaker cabinets, light wood cabinets, green walls and a one-piece toilet
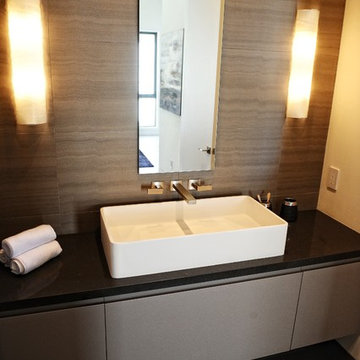
Item#: DW-145
Product Size (inches): 31.5 x 15.7 x 5.6 inches
Material: Solid Surface/Stone Resin
Color / Finish: Matte White (Glossy Optional)
Product Weight: 44 lbs
Mount: Countertop
Made of durable white stone resin composite with a modern style design and its pinnacle of being smooth, the DW-145 countertop sink is a rectangularly shaped design model within the ADM Bathroom Design sink collection. The stone resin material comes with the option of matte or glossy finish. This counter mounted sink will surely be a great addition with a neat and modern touch to your newly renovated stylish bathroom.
FEATURES
All sinks come sealed off from the factory.
All sinks come with a complimentary chrome drain (Does NOT including any additional piping).
This sink does not include ANY faucet fixture.
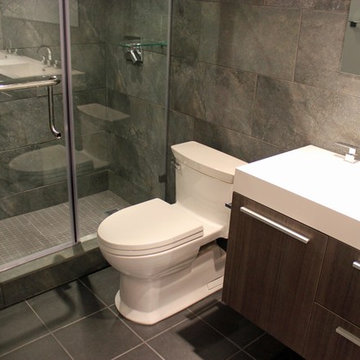
Corey Pistininzi
Inspiration for a small modern gray tile and porcelain tile porcelain tile alcove shower remodel in Other with a wall-mount sink, flat-panel cabinets, medium tone wood cabinets, solid surface countertops, a one-piece toilet and gray walls
Inspiration for a small modern gray tile and porcelain tile porcelain tile alcove shower remodel in Other with a wall-mount sink, flat-panel cabinets, medium tone wood cabinets, solid surface countertops, a one-piece toilet and gray walls

Inspiration for a mid-sized modern 3/4 white tile and ceramic tile ceramic tile and beige floor bathroom remodel in New York with flat-panel cabinets, gray cabinets, a one-piece toilet, white walls, a pedestal sink, quartzite countertops and white countertops
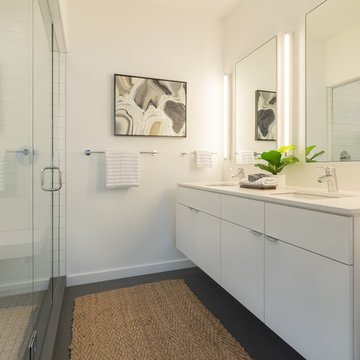
We designed this master bathroom to have a open, simple layout with a minimal palette. The white custom floating vanity cabinet with built into the wall medicine cabinets are on one wall while a large walk in shower with a shower seat is on the other wall. Charcoal grey floor tile and white shower tile, natural light, and a few plants make this an elegant space to bathe and prepare in the mornings.
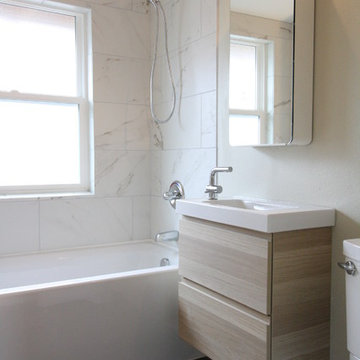
Inspiration for a small modern 3/4 white tile and marble tile laminate floor and black floor bathroom remodel in Portland with flat-panel cabinets, light wood cabinets, a two-piece toilet, gray walls, an integrated sink and quartzite countertops
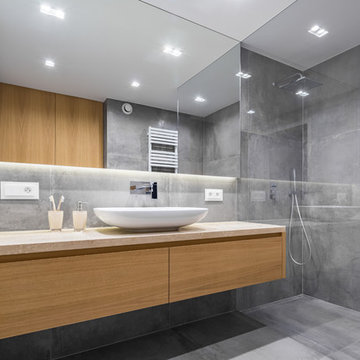
One of our amazing projects, beautiful new bathroom remodeling.
Modern grey and wood color bathroom, frameless big wall mirror and walk-in shower.
Inspiration for a mid-sized modern master gray tile and ceramic tile cement tile floor and gray floor bathroom remodel in Los Angeles with gray walls, a vessel sink, a hinged shower door and beige countertops
Inspiration for a mid-sized modern master gray tile and ceramic tile cement tile floor and gray floor bathroom remodel in Los Angeles with gray walls, a vessel sink, a hinged shower door and beige countertops
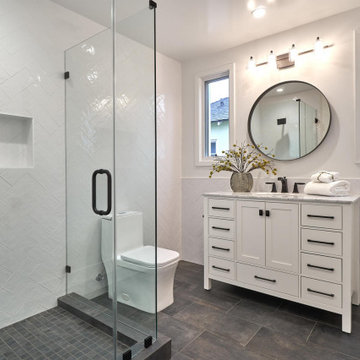
Modern Bathroom
Corner shower - mid-sized modern multicolored tile and ceramic tile porcelain tile, gray floor and single-sink corner shower idea in Los Angeles with shaker cabinets, white cabinets, a one-piece toilet, marble countertops, multicolored countertops and a freestanding vanity
Corner shower - mid-sized modern multicolored tile and ceramic tile porcelain tile, gray floor and single-sink corner shower idea in Los Angeles with shaker cabinets, white cabinets, a one-piece toilet, marble countertops, multicolored countertops and a freestanding vanity
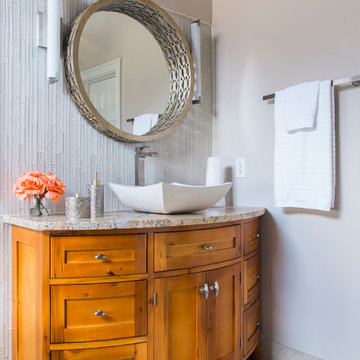
Mid-sized minimalist master beige tile and porcelain tile ceramic tile and beige floor bathroom photo in Atlanta with furniture-like cabinets, medium tone wood cabinets, a two-piece toilet, gray walls, a vessel sink, granite countertops, a hinged shower door and multicolored countertops
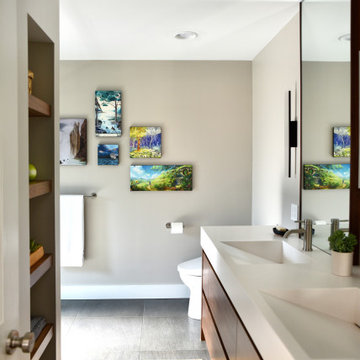
About five years ago, these homeowners saw the potential in a brick-and-oak-heavy, wallpaper-bedecked, 1990s-in-all-the-wrong-ways home tucked in a wooded patch among fields somewhere between Indianapolis and Bloomington. Their first project with SYH was a kitchen remodel, a total overhaul completed by JL Benton Contracting, that added color and function for this family of three (not counting the cats). A couple years later, they were knocking on our door again to strip the ensuite bedroom of its ruffled valences and red carpet—a bold choice that ran right into the bathroom (!)—and make it a serene retreat. Color and function proved the goals yet again, and JL Benton was back to make the design reality. The clients thoughtfully chose to maximize their budget in order to get a whole lot of bells and whistles—details that undeniably change their daily experience of the space. The fantastic zero-entry shower is composed of handmade tile from Heath Ceramics of California. A window where the was none, a handsome teak bench, thoughtful niches, and Kohler fixtures in vibrant brushed nickel finish complete the shower. Custom mirrors and cabinetry by Stoll’s Woodworking, in both the bathroom and closet, elevate the whole design. What you don't see: heated floors, which everybody needs in Indiana.
Contractor: JL Benton Contracting
Cabinetry: Stoll's Woodworking
Photographer: Michiko Owaki
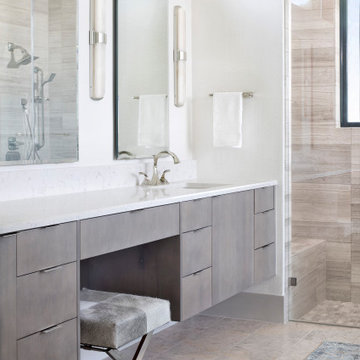
Mid-sized minimalist master beige tile and porcelain tile mosaic tile floor, beige floor and single-sink bathroom photo in Austin with flat-panel cabinets, medium tone wood cabinets, a one-piece toilet, white walls, an undermount sink, quartz countertops, a hinged shower door, white countertops and a floating vanity
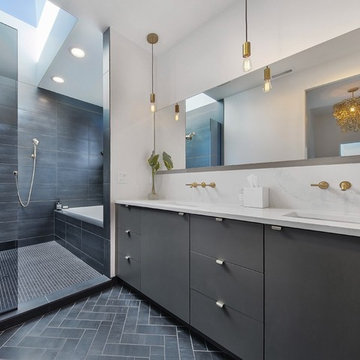
This bathroom, designed by m.o.daby design in Portland, features IKEA cabinets with Kokeena's Minimalist door in our Slate paint.
Inspiration for a mid-sized modern master gray tile black floor bathroom remodel in Portland with flat-panel cabinets, gray cabinets, white walls and an undermount sink
Inspiration for a mid-sized modern master gray tile black floor bathroom remodel in Portland with flat-panel cabinets, gray cabinets, white walls and an undermount sink
Modern Bathroom Ideas
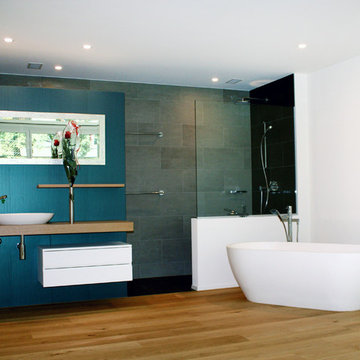
Badeloft USA LLC
Inspiration for a large modern master freestanding bathtub remodel in San Francisco
Inspiration for a large modern master freestanding bathtub remodel in San Francisco
3






