Modern Concrete Floor Kitchen Ideas
Refine by:
Budget
Sort by:Popular Today
121 - 140 of 6,056 photos
Item 1 of 3
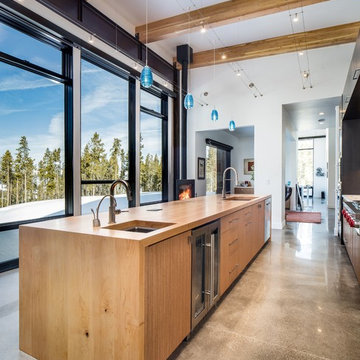
The Textured Melamine, Homestead Cabinetry and Furniture with a Cleaf Noce Daniella finish is enclosed in a wood island with waterfall ends.
Photo credit: Joe Kusuomoto
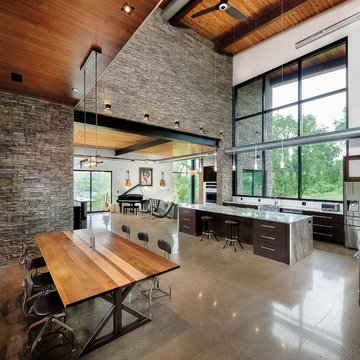
Alexander Denmarsh
Example of a large minimalist galley concrete floor and gray floor eat-in kitchen design in Other with a farmhouse sink, flat-panel cabinets, dark wood cabinets, granite countertops, white backsplash, wood backsplash, stainless steel appliances and an island
Example of a large minimalist galley concrete floor and gray floor eat-in kitchen design in Other with a farmhouse sink, flat-panel cabinets, dark wood cabinets, granite countertops, white backsplash, wood backsplash, stainless steel appliances and an island
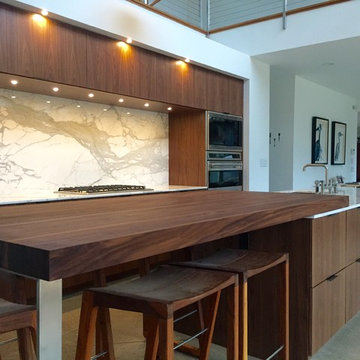
megan oldenburger
Large minimalist concrete floor open concept kitchen photo in New York with an undermount sink, flat-panel cabinets, brown cabinets, marble countertops, white backsplash, stone slab backsplash, stainless steel appliances and an island
Large minimalist concrete floor open concept kitchen photo in New York with an undermount sink, flat-panel cabinets, brown cabinets, marble countertops, white backsplash, stone slab backsplash, stainless steel appliances and an island
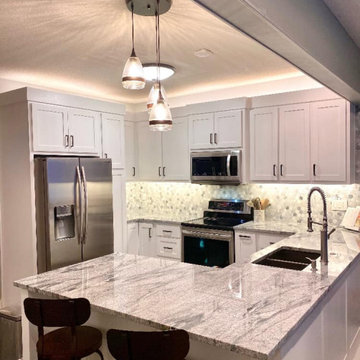
Amazing Modern concept Kitchen Remodel with Custom cabinets and beautiful Viscount White Granite countertops. This kitchen boasts the beautiful under-cabinet lighting to really make the exquisite marble mosaic backsplash pop off the wall. The homeowners wanted to brighten their kitchen and they definitely succeeded!

Kitchen is open to dining room. Photo by John Clark
Mid-sized minimalist l-shaped concrete floor and green floor eat-in kitchen photo in Seattle with a double-bowl sink, flat-panel cabinets, light wood cabinets, granite countertops, stainless steel appliances, an island and black countertops
Mid-sized minimalist l-shaped concrete floor and green floor eat-in kitchen photo in Seattle with a double-bowl sink, flat-panel cabinets, light wood cabinets, granite countertops, stainless steel appliances, an island and black countertops
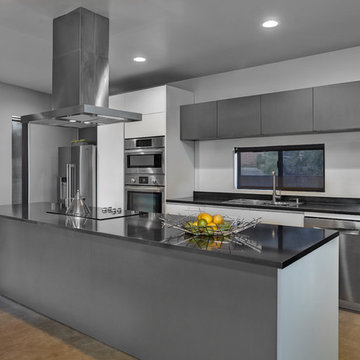
Eat-in kitchen - small modern galley concrete floor and gray floor eat-in kitchen idea in Phoenix with a drop-in sink, flat-panel cabinets, gray cabinets, quartz countertops, black backsplash, stainless steel appliances, an island and gray countertops
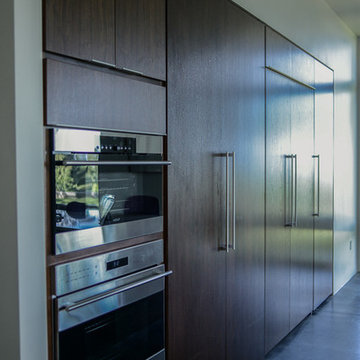
Eat-in kitchen - mid-sized modern single-wall concrete floor eat-in kitchen idea in Salt Lake City with a farmhouse sink, flat-panel cabinets, dark wood cabinets, quartz countertops, white backsplash, ceramic backsplash, stainless steel appliances and two islands
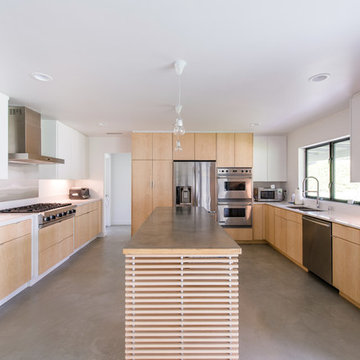
Plywood and steel provide the countertop for a custom kitchen island featuring maple wood slats, aluminum spacers and a hidden storage shelf- a hand-crafted piece of furniture that serves as functional and unique kitchen centerpiece.

Mid-sized minimalist single-wall concrete floor and white floor enclosed kitchen photo in Miami with a double-bowl sink, flat-panel cabinets, gray cabinets, marble countertops, stainless steel appliances, an island and gray countertops
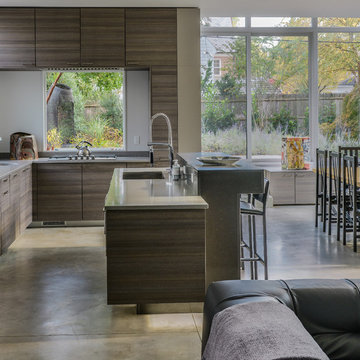
Example of a large minimalist l-shaped concrete floor open concept kitchen design in DC Metro with an undermount sink, flat-panel cabinets, gray cabinets, stainless steel countertops, stainless steel appliances and an island
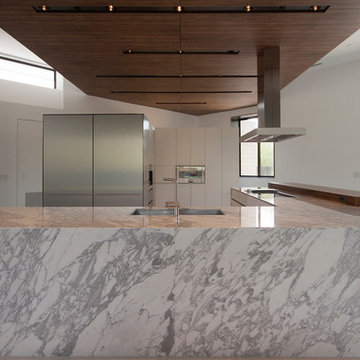
The L-shaped island in combination with the stainless steel appliance cube allow for the light to flow through this space entirely. The backdrop of the kitchen houses a steam oven and full height pantry cabinets. The block of Calacatta Oro is the countertop of this island, while a plain sliced black walnut bar top allows for finished dishes to be served to the adjacent dining room.
Photos by Chen + Suchart Studio LLC
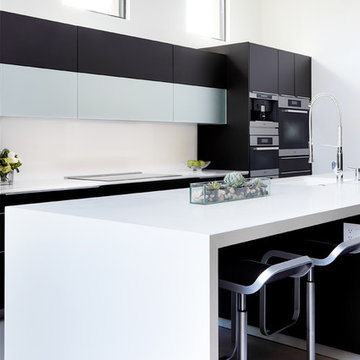
Jill Broussard Photography
Example of a mid-sized minimalist concrete floor enclosed kitchen design in Dallas with a single-bowl sink, flat-panel cabinets, brown cabinets, quartz countertops, white backsplash, stainless steel appliances and an island
Example of a mid-sized minimalist concrete floor enclosed kitchen design in Dallas with a single-bowl sink, flat-panel cabinets, brown cabinets, quartz countertops, white backsplash, stainless steel appliances and an island
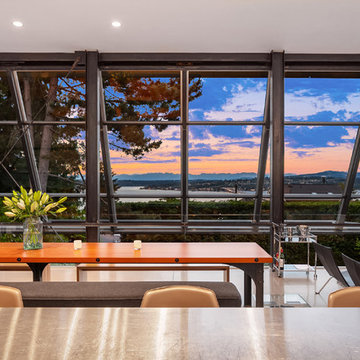
matthew gallant
Inspiration for a huge modern single-wall concrete floor and gray floor open concept kitchen remodel in Seattle with an integrated sink, flat-panel cabinets, stainless steel cabinets, stainless steel countertops, metallic backsplash, metal backsplash, stainless steel appliances, an island and gray countertops
Inspiration for a huge modern single-wall concrete floor and gray floor open concept kitchen remodel in Seattle with an integrated sink, flat-panel cabinets, stainless steel cabinets, stainless steel countertops, metallic backsplash, metal backsplash, stainless steel appliances, an island and gray countertops
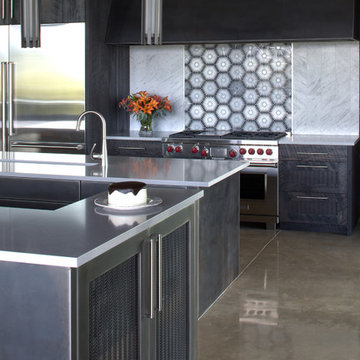
Mesh metal door fronts and a unique tile design add movement to this clean modern kitchen.
Example of a minimalist u-shaped concrete floor eat-in kitchen design in Denver with flat-panel cabinets, black cabinets, quartzite countertops, gray backsplash, marble backsplash, stainless steel appliances, two islands and gray countertops
Example of a minimalist u-shaped concrete floor eat-in kitchen design in Denver with flat-panel cabinets, black cabinets, quartzite countertops, gray backsplash, marble backsplash, stainless steel appliances, two islands and gray countertops
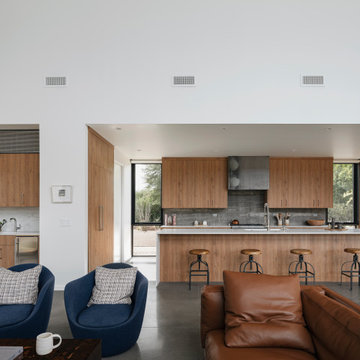
Photo by Roehner + Ryan
Minimalist concrete floor kitchen photo in Phoenix with flat-panel cabinets, medium tone wood cabinets, quartz countertops, gray backsplash and white countertops
Minimalist concrete floor kitchen photo in Phoenix with flat-panel cabinets, medium tone wood cabinets, quartz countertops, gray backsplash and white countertops
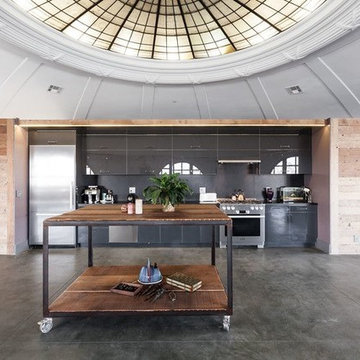
Patricia Chang
Inspiration for a mid-sized modern single-wall concrete floor and gray floor open concept kitchen remodel in San Francisco with an undermount sink, flat-panel cabinets, gray cabinets, solid surface countertops, gray backsplash, cement tile backsplash, stainless steel appliances and an island
Inspiration for a mid-sized modern single-wall concrete floor and gray floor open concept kitchen remodel in San Francisco with an undermount sink, flat-panel cabinets, gray cabinets, solid surface countertops, gray backsplash, cement tile backsplash, stainless steel appliances and an island
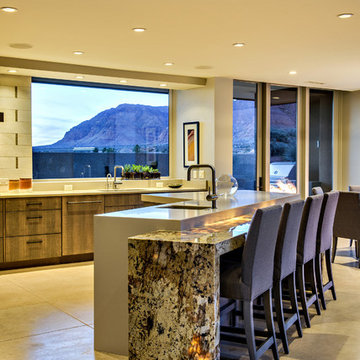
Inspiration for a mid-sized modern l-shaped concrete floor open concept kitchen remodel in Salt Lake City with an undermount sink, flat-panel cabinets, medium tone wood cabinets, solid surface countertops, window backsplash, stainless steel appliances and an island
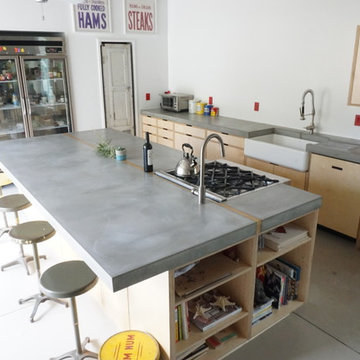
Thick concrete kitchen countertops for a container house in West Boulder really set off the playful and funky, yet industrial feel of the unique house. Rather than trying to hide the seams we decided to celebrate them and incorporate them into the design by adding strips of the same maple ply that the cabinets were made out of.
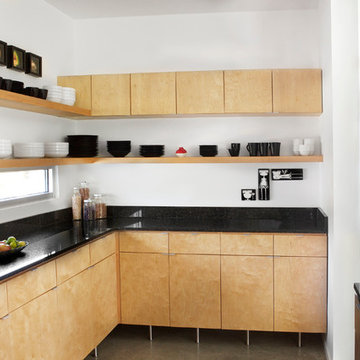
Jazmin Francis
Kitchen - small modern concrete floor kitchen idea in Austin with flat-panel cabinets, light wood cabinets, granite countertops, black appliances and a peninsula
Kitchen - small modern concrete floor kitchen idea in Austin with flat-panel cabinets, light wood cabinets, granite countertops, black appliances and a peninsula
Modern Concrete Floor Kitchen Ideas
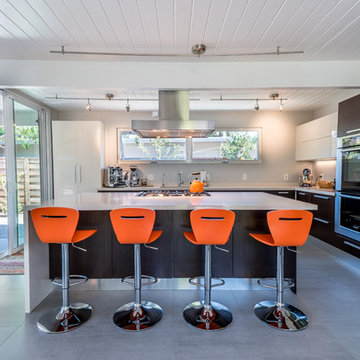
Inspiration for a large modern l-shaped concrete floor and gray floor enclosed kitchen remodel in San Francisco with an undermount sink, flat-panel cabinets, brown cabinets, quartz countertops, stainless steel appliances and an island
7





