Modern Concrete Floor Kitchen Ideas
Refine by:
Budget
Sort by:Popular Today
41 - 60 of 6,056 photos
Item 1 of 3
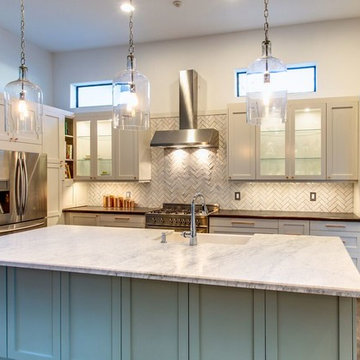
Example of a large minimalist l-shaped concrete floor and brown floor open concept kitchen design in Houston with a farmhouse sink, marble countertops, white backsplash, stainless steel appliances, shaker cabinets, white cabinets, an island and subway tile backsplash
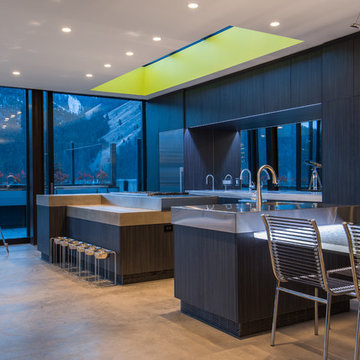
Tory Taglio Photo
Example of a minimalist galley concrete floor open concept kitchen design in Boise with an undermount sink, flat-panel cabinets, black cabinets, concrete countertops, mirror backsplash, stainless steel appliances and two islands
Example of a minimalist galley concrete floor open concept kitchen design in Boise with an undermount sink, flat-panel cabinets, black cabinets, concrete countertops, mirror backsplash, stainless steel appliances and two islands
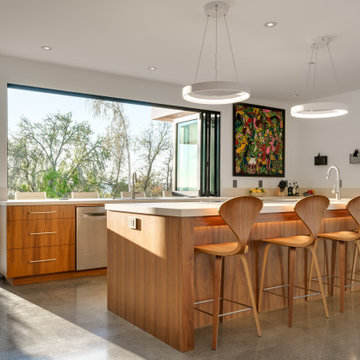
Example of a mid-sized minimalist u-shaped concrete floor open concept kitchen design in San Luis Obispo with flat-panel cabinets, medium tone wood cabinets, quartz countertops, beige backsplash, quartz backsplash, stainless steel appliances, an island and beige countertops
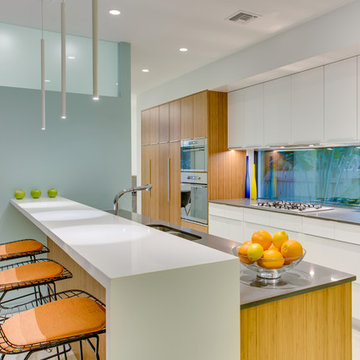
Ryan Gamma Photography
Example of a mid-sized minimalist galley concrete floor open concept kitchen design in Tampa with an undermount sink, flat-panel cabinets, stainless steel appliances, an island, medium tone wood cabinets and quartz countertops
Example of a mid-sized minimalist galley concrete floor open concept kitchen design in Tampa with an undermount sink, flat-panel cabinets, stainless steel appliances, an island, medium tone wood cabinets and quartz countertops
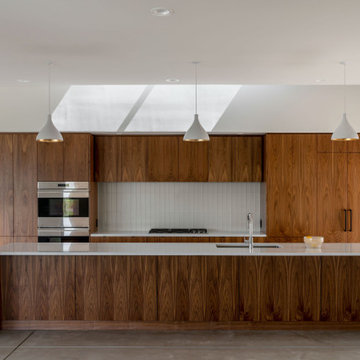
Kitchen - modern single-wall concrete floor and gray floor kitchen idea in Phoenix with an undermount sink, flat-panel cabinets, dark wood cabinets, quartz countertops, white backsplash, glass tile backsplash, paneled appliances, an island and white countertops
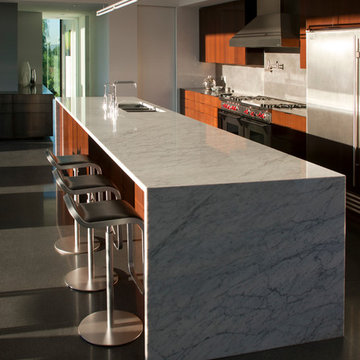
A large kitchen island serves as a place for casual meals and impromptu family gatherings. A linear pendant light accentuates the linearity of the island, while providing a more intimate scale over the island itself.
Timmerman Photography - Bill Timmerman
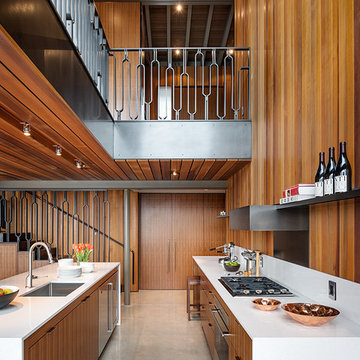
Photo Credit: Aaron Leitz
Inspiration for a modern galley concrete floor open concept kitchen remodel in Seattle with an undermount sink, flat-panel cabinets, medium tone wood cabinets, quartz countertops, white backsplash, stainless steel appliances and an island
Inspiration for a modern galley concrete floor open concept kitchen remodel in Seattle with an undermount sink, flat-panel cabinets, medium tone wood cabinets, quartz countertops, white backsplash, stainless steel appliances and an island
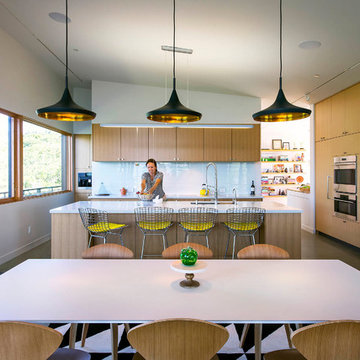
Imbue Design
Mid-sized minimalist concrete floor and gray floor open concept kitchen photo in Salt Lake City with an undermount sink, flat-panel cabinets, light wood cabinets, quartz countertops, blue backsplash, glass tile backsplash, stainless steel appliances and an island
Mid-sized minimalist concrete floor and gray floor open concept kitchen photo in Salt Lake City with an undermount sink, flat-panel cabinets, light wood cabinets, quartz countertops, blue backsplash, glass tile backsplash, stainless steel appliances and an island
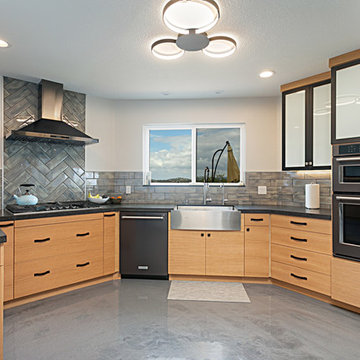
Modern doesn't have to mean sterile! This beautiful kitchen features natural rift white oak cabinetry and an incredible watercolor look glass subway tile backsplash!
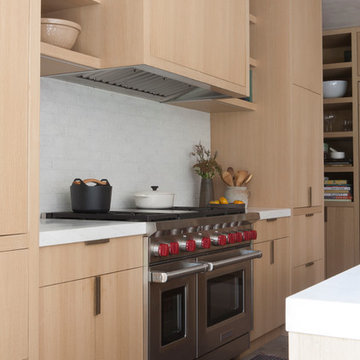
Example of a minimalist concrete floor open concept kitchen design in Los Angeles with flat-panel cabinets, light wood cabinets, marble countertops and white backsplash
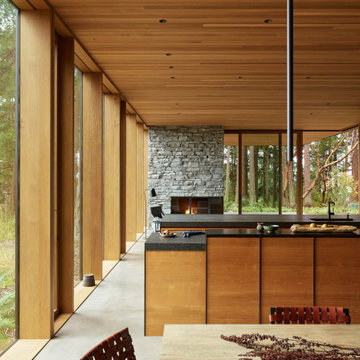
Two islands made of teak and granite, with accompanying alder cabinets, concrete floor, cedar ceiling, and floor to ceiling windows comprise this kitchen.
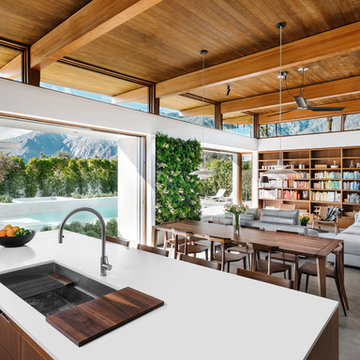
A family home for Joel and Meelena Turkel, Axiom Desert House features the Turkel Design signature post-and-beam construction and an open great room with a light-filled private courtyard. Acting as a Living Lab for Turkel Design and their partners, the home features Marvin Clad Ultimate windows and an Ultimate Lift and Slide Door that frame views with modern lines and create open spaces to let light and air flow.
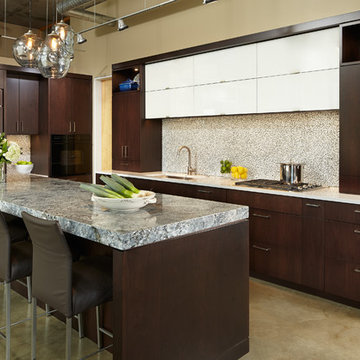
•2014 MN NKBA Awards: Third Place Medium Kitchens
•Photography by Karen Melvin
Inspiration for a mid-sized modern l-shaped concrete floor open concept kitchen remodel in Minneapolis with an undermount sink, flat-panel cabinets, dark wood cabinets, granite countertops, white backsplash, glass tile backsplash, paneled appliances and an island
Inspiration for a mid-sized modern l-shaped concrete floor open concept kitchen remodel in Minneapolis with an undermount sink, flat-panel cabinets, dark wood cabinets, granite countertops, white backsplash, glass tile backsplash, paneled appliances and an island
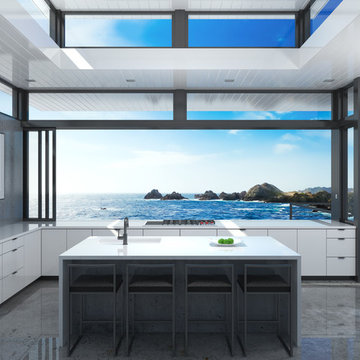
This is a modern kitchen with ocean views in a custom house. Recessed wall cabinets and flat screen give this minimalist kitchen a unique feel, perfect for casual entertaining, low maintenance, easy cooking of fresh caught fish.
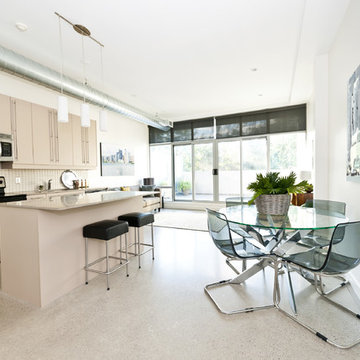
Based in New York, with over 50 years in the industry our business is built on a foundation of steadfast commitment to client satisfaction.
Example of a small minimalist single-wall concrete floor and white floor kitchen pantry design in New York with an integrated sink and two islands
Example of a small minimalist single-wall concrete floor and white floor kitchen pantry design in New York with an integrated sink and two islands
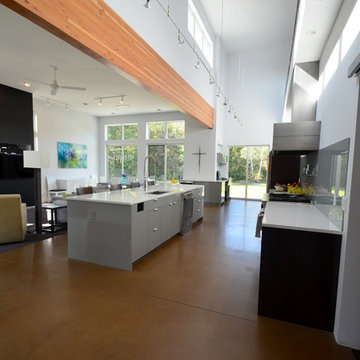
Example of a mid-sized minimalist galley concrete floor open concept kitchen design in Minneapolis with an undermount sink, flat-panel cabinets, gray cabinets, quartz countertops, gray backsplash, glass sheet backsplash, stainless steel appliances and an island
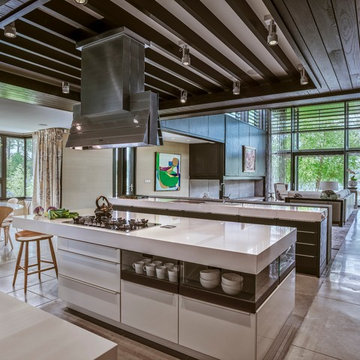
Example of a large minimalist u-shaped concrete floor and gray floor eat-in kitchen design in Other with an undermount sink, flat-panel cabinets, white cabinets, solid surface countertops, white backsplash, stone slab backsplash, paneled appliances, an island and white countertops
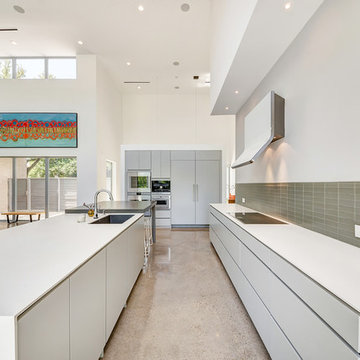
Huge minimalist l-shaped concrete floor and multicolored floor open concept kitchen photo in Dallas with an undermount sink, flat-panel cabinets, white cabinets, solid surface countertops, stainless steel appliances and an island
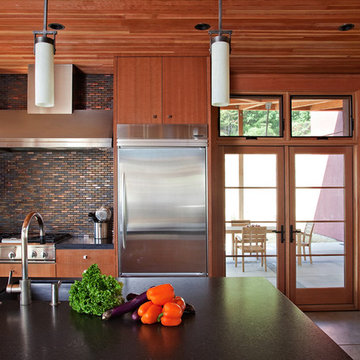
Copyrights: WA design
Inspiration for a large modern l-shaped concrete floor and gray floor kitchen remodel in San Francisco with an undermount sink, flat-panel cabinets, medium tone wood cabinets, solid surface countertops, multicolored backsplash, glass tile backsplash, stainless steel appliances, an island and black countertops
Inspiration for a large modern l-shaped concrete floor and gray floor kitchen remodel in San Francisco with an undermount sink, flat-panel cabinets, medium tone wood cabinets, solid surface countertops, multicolored backsplash, glass tile backsplash, stainless steel appliances, an island and black countertops
Modern Concrete Floor Kitchen Ideas
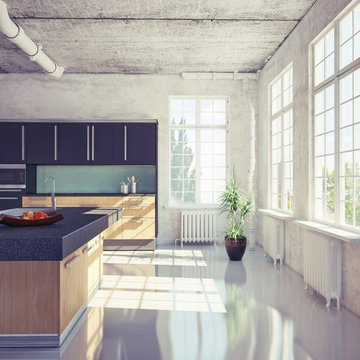
Product Needed to Get This Look: Foundation Armor UTN60 High Gloss Concrete Floor Coating
Example of a small minimalist u-shaped concrete floor eat-in kitchen design in Boston with a drop-in sink, flat-panel cabinets, black cabinets, granite countertops, green backsplash, ceramic backsplash, stainless steel appliances and an island
Example of a small minimalist u-shaped concrete floor eat-in kitchen design in Boston with a drop-in sink, flat-panel cabinets, black cabinets, granite countertops, green backsplash, ceramic backsplash, stainless steel appliances and an island
3





