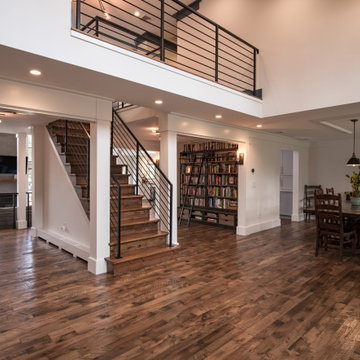Modern Dark Wood Floor Entryway Ideas
Refine by:
Budget
Sort by:Popular Today
21 - 40 of 994 photos
Item 1 of 3
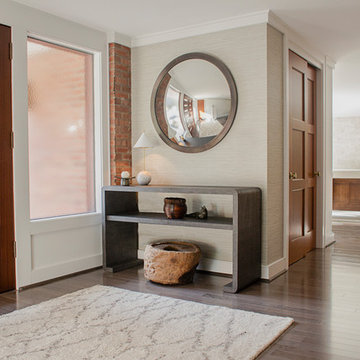
The front entry to any home is very important. Modern does not mean the home has to be cold and uninviting. Adding cool textures to support the brick wall balances the entry.
Theo Johnson
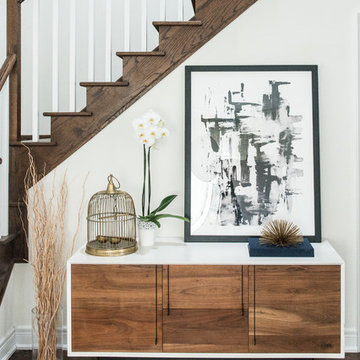
This beautiful entryway, shot by lolabean photography, features the art print "Pushed" by Minted artist Mande.
Inspiration for a mid-sized modern dark wood floor foyer remodel in Other with white walls
Inspiration for a mid-sized modern dark wood floor foyer remodel in Other with white walls
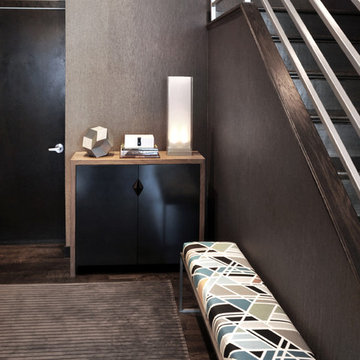
Mieke Zuiderweg
Entryway - mid-sized modern dark wood floor entryway idea in Chicago with gray walls and a dark wood front door
Entryway - mid-sized modern dark wood floor entryway idea in Chicago with gray walls and a dark wood front door
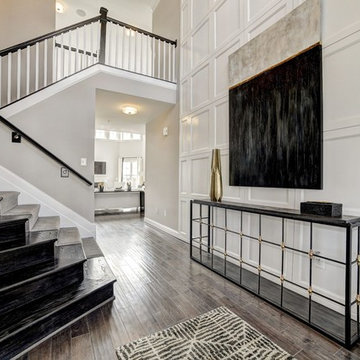
David Blick
Foyer - mid-sized modern dark wood floor foyer idea in DC Metro with white walls
Foyer - mid-sized modern dark wood floor foyer idea in DC Metro with white walls
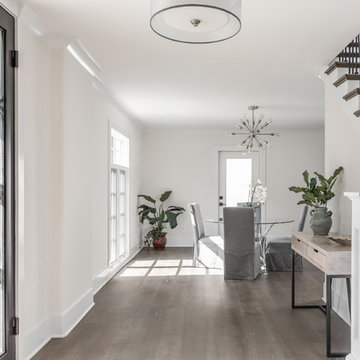
Mid-sized minimalist brown floor and dark wood floor entryway photo in Indianapolis with white walls and a glass front door
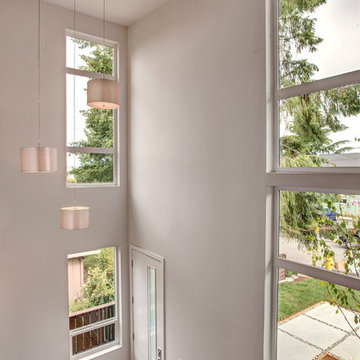
john wilbanks photography
Entryway - mid-sized modern dark wood floor entryway idea in Seattle with white walls and a white front door
Entryway - mid-sized modern dark wood floor entryway idea in Seattle with white walls and a white front door
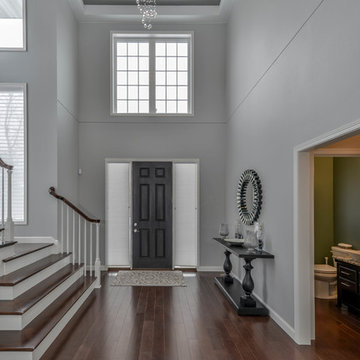
Amazing elegant custom two story home designed and built by Werschay Homes.
-James Gray Photography
Large minimalist dark wood floor entryway photo in Minneapolis with gray walls and a dark wood front door
Large minimalist dark wood floor entryway photo in Minneapolis with gray walls and a dark wood front door
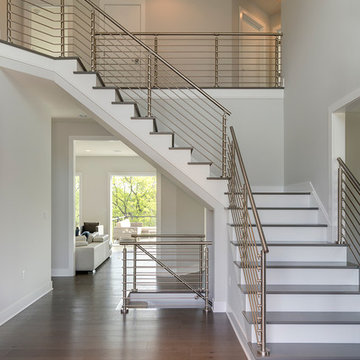
David Bryce Photography
Large minimalist dark wood floor entryway photo in Other with gray walls and a white front door
Large minimalist dark wood floor entryway photo in Other with gray walls and a white front door
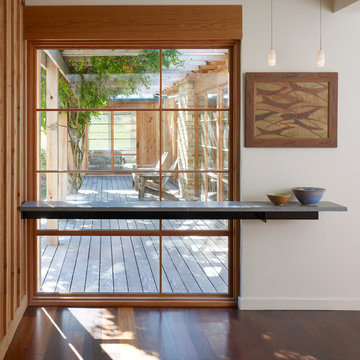
Hoachlander Davis Photography
Mid-sized minimalist dark wood floor foyer photo in DC Metro
Mid-sized minimalist dark wood floor foyer photo in DC Metro
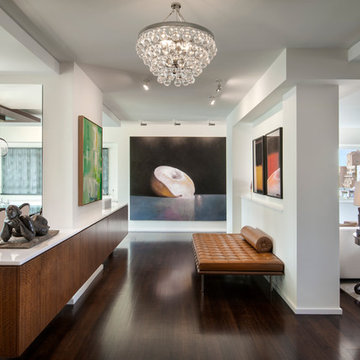
Large minimalist dark wood floor and brown floor foyer photo in New York with white walls
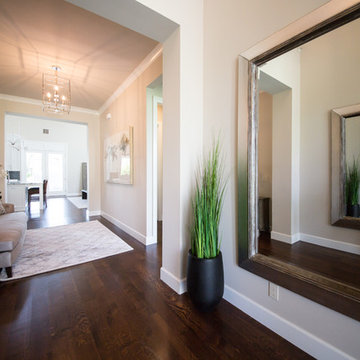
Inspiration for a mid-sized modern dark wood floor entryway remodel in Other with gray walls and a black front door
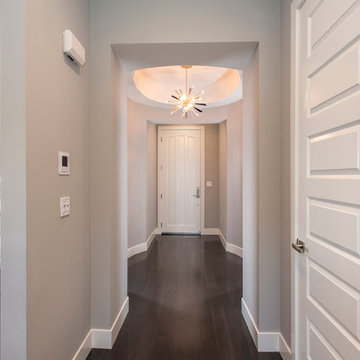
Example of a mid-sized minimalist dark wood floor entryway design in San Francisco with gray walls and a white front door
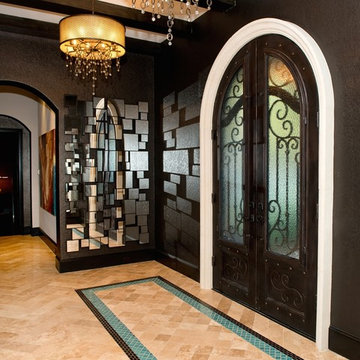
Example of a huge minimalist dark wood floor entryway design in Phoenix with beige walls and a metal front door
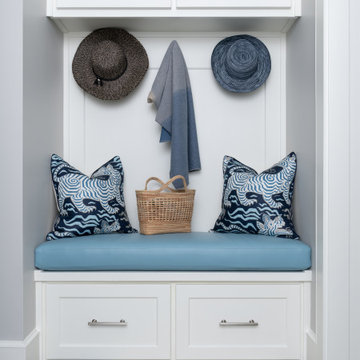
Small minimalist dark wood floor and brown floor entryway photo in Dallas with gray walls and a black front door
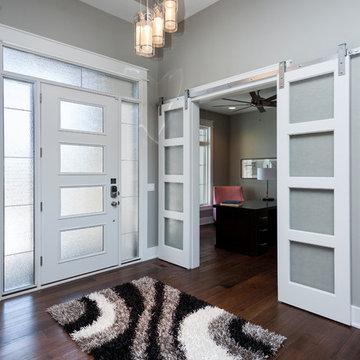
Jake Boyd Photo
Example of a minimalist dark wood floor single front door design in Other with gray walls and a white front door
Example of a minimalist dark wood floor single front door design in Other with gray walls and a white front door
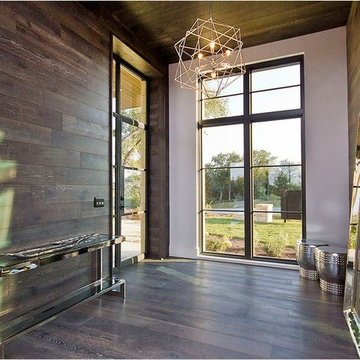
Inspiration for a large modern dark wood floor foyer remodel in Austin with a black front door
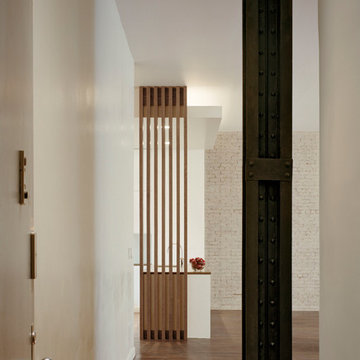
This two bedroom apartment is located in a converted loft building dating from 1881 near Gramercy Park in Manhattan. The design involved the complete remodeling of the apartment, including a new open plan kitchen with an island overlooking the living area.
The existing building fabric becomes part of the redesigned space in the form of an exposed cast iron column and an uncovered brickwork wall. These simple moves serve as tectonic reminders of the building's history while being juxtaposed with the modern fixtures and finishes that form the rest of the apartment.
Natural light is drawn into the hallway by inserting a glass clerestory over a new storage wall. Cabinetry in the living, kitchen and bedroom spaces is built into the walls to maximize storage areas while creating a fully integrated architectural solution throughout the apartment. Artificial lighting is discreetly added through light coves, recessed ceiling fixtures and under cabinet lights.
A warm, yet limited palette of materials include American walnut, limestone and bright red full height closet doors - located in the children's bedroom.
www.archphoto.com
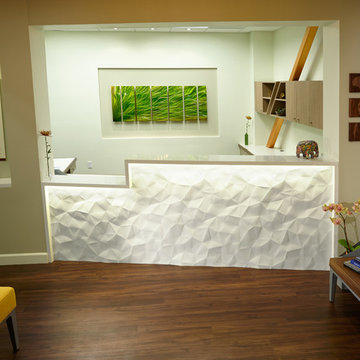
This beautiful office belongs to Deccan Dental. Our piece 'Rays of Hope'. See More: http://www.statements2000.com/wall_art/rays_of_hope_abstract_metal_wall_art_by_artist_jon_allen/
Modern Dark Wood Floor Entryway Ideas
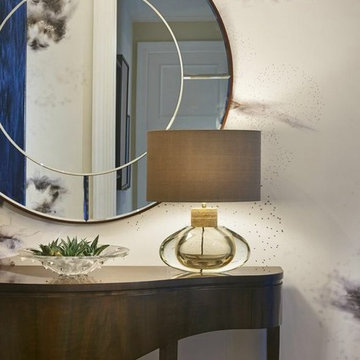
Nathan Cox Photography
Example of a mid-sized minimalist dark wood floor entryway design in Chicago with a dark wood front door
Example of a mid-sized minimalist dark wood floor entryway design in Chicago with a dark wood front door
2






