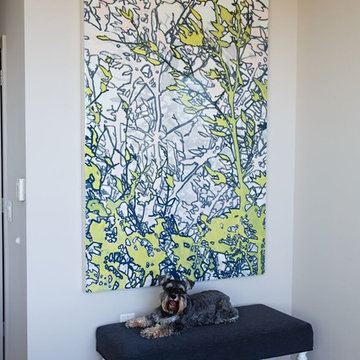Modern Dark Wood Floor Hallway Ideas
Refine by:
Budget
Sort by:Popular Today
81 - 100 of 1,009 photos
Item 1 of 3
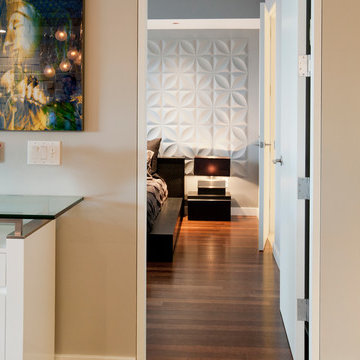
Hollywood Boulevard—it’s unit 4B at The Residences at W Hollywood. Situated on the famous street of dreams, and overlooking the Walk of Fame, this high-rise haven channels all the glitz and glamour you would expect in Tinseltown. In fact, we took one look at the results of Kyle Spivey’s design magic, and decided this place was ready for a close-up.
Get the full story here: http://cantoni.com/interior-design-services/projects/the-w-hollywood/
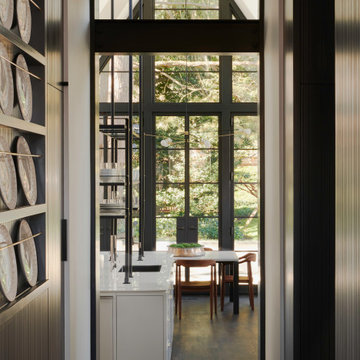
Subsequent additions are covered with living green walls to deemphasize stylistic conflicts imposed on a 1940’s Tudor and become backdrop surrounding a kitchen addition. On the interior, further added architectural inconsistencies are edited away, and the language of the Tudor’s original reclaimed integrity is referenced for the addition. Sympathetic to the home, windows and doors remain untrimmed and stark plaster walls contrast the original black metal windows. Sharp black elements contrast fields of white. With a ceiling pitch matching the existing and chiseled dormers, a stark ceiling hovers over the kitchen space referencing the existing homes plaster walls. Grid members in windows and on saw scored paneled walls and cabinetry mirror the machine age windows as do exposed steel beams. The exaggerated white field is pierced by an equally exaggerated 13 foot black steel tower that references the existing homes steel door and window members. Glass shelves in the tower further the window parallel. Even though it held enough dinner and glassware for eight, its thin members and transparent shelves defy its massive nature, allow light to flow through it and afford the kitchen open views and the feeling of continuous space. The full glass at the end of the kitchen reveres a grouping of 50 year old Hemlocks. At the opposite end, a window close to the peak looks up to a green roof.
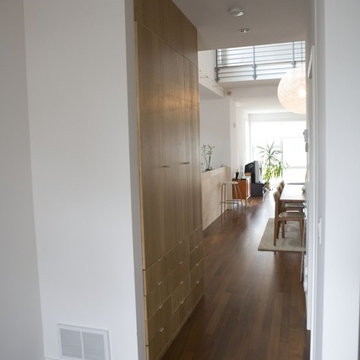
TJ Thoraldson
Hallway - modern dark wood floor hallway idea in Minneapolis with white walls
Hallway - modern dark wood floor hallway idea in Minneapolis with white walls
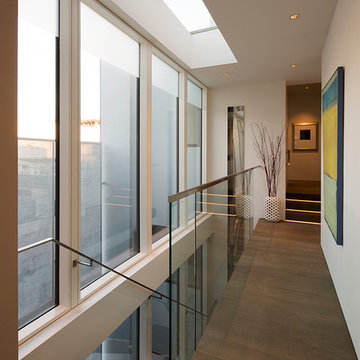
MATERIALS/ FLOOR: European White Oak; Width 7" length 6'-10'/ WALL: Level five smooth/ LIGHTS: lucifer Can lights/ CEILING: Level five smooth/OUTLETS AND LIGHT SWITCHES: Made by Trufig/WINDOWS: Blomberg custom aluminum frame windows/
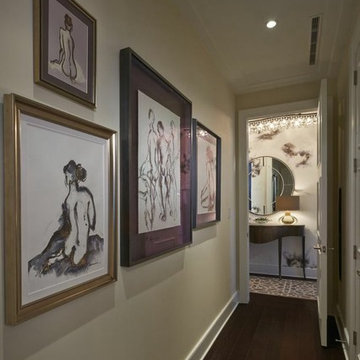
Nathan Cox Photography
Hallway - mid-sized modern dark wood floor hallway idea in Chicago with white walls
Hallway - mid-sized modern dark wood floor hallway idea in Chicago with white walls
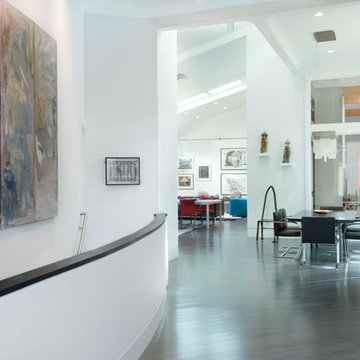
The owners were downsizing from a large ornate property down the street and were seeking a number of goals. Single story living, modern and open floor plan, comfortable working kitchen, spaces to house their collection of artwork, low maintenance and a strong connection between the interior and the landscape. Working with a long narrow lot adjacent to conservation land, the main living space (16 foot ceiling height at its peak) opens with folding glass doors to a large screen porch that looks out on a courtyard and the adjacent wooded landscape. This gives the home the perception that it is on a much larger lot and provides a great deal of privacy. The transition from the entry to the core of the home provides a natural gallery in which to display artwork and sculpture. Artificial light almost never needs to be turned on during daytime hours and the substantial peaked roof over the main living space is oriented to allow for solar panels not visible from the street or yard.
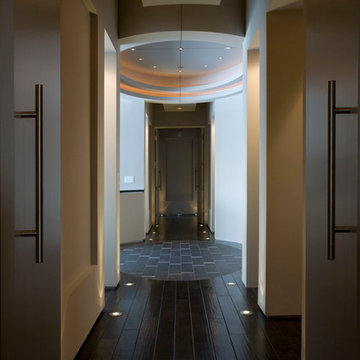
clean lines, modern home, dark wood,
Example of a mid-sized minimalist dark wood floor hallway design in Minneapolis with brown walls
Example of a mid-sized minimalist dark wood floor hallway design in Minneapolis with brown walls
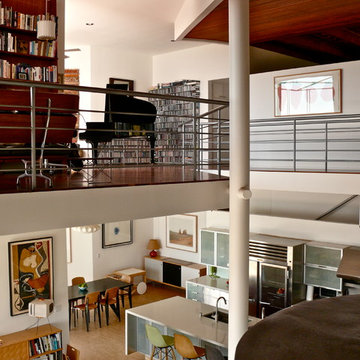
Photo: Tom Hofer
Large minimalist dark wood floor hallway photo in Los Angeles with white walls
Large minimalist dark wood floor hallway photo in Los Angeles with white walls
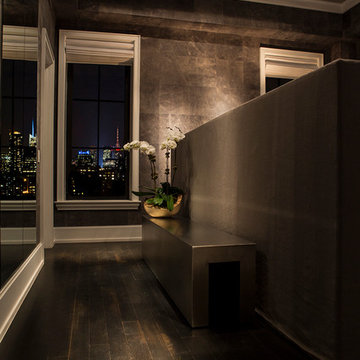
Photography: Craig Denis
Example of a mid-sized minimalist dark wood floor hallway design in New York with gray walls
Example of a mid-sized minimalist dark wood floor hallway design in New York with gray walls
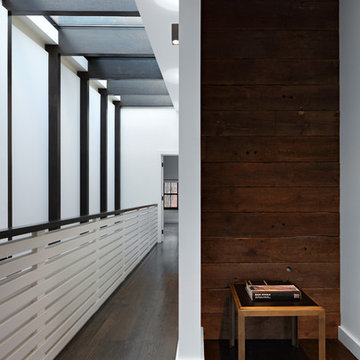
Full gut renovation and facade restoration of an historic 1850s wood-frame townhouse. The current owners found the building as a decaying, vacant SRO (single room occupancy) dwelling with approximately 9 rooming units. The building has been converted to a two-family house with an owner’s triplex over a garden-level rental.
Due to the fact that the very little of the existing structure was serviceable and the change of occupancy necessitated major layout changes, nC2 was able to propose an especially creative and unconventional design for the triplex. This design centers around a continuous 2-run stair which connects the main living space on the parlor level to a family room on the second floor and, finally, to a studio space on the third, thus linking all of the public and semi-public spaces with a single architectural element. This scheme is further enhanced through the use of a wood-slat screen wall which functions as a guardrail for the stair as well as a light-filtering element tying all of the floors together, as well its culmination in a 5’ x 25’ skylight.
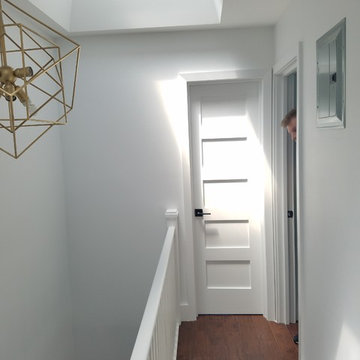
Example of a large minimalist dark wood floor and brown floor hallway design in New York with white walls
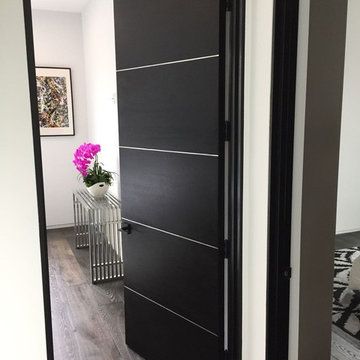
Inspiration for a mid-sized modern dark wood floor and brown floor hallway remodel in Los Angeles with white walls
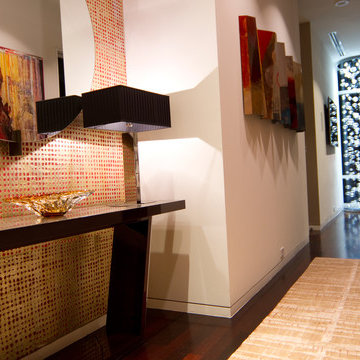
Example of a mid-sized minimalist dark wood floor hallway design in Dallas with beige walls
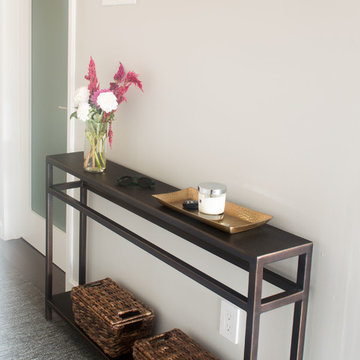
Inspiration for a mid-sized modern dark wood floor hallway remodel in Los Angeles with gray walls
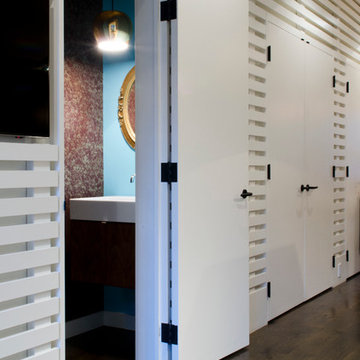
Full gut renovation and facade restoration of an historic 1850s wood-frame townhouse. The current owners found the building as a decaying, vacant SRO (single room occupancy) dwelling with approximately 9 rooming units. The building has been converted to a two-family house with an owner’s triplex over a garden-level rental.
Due to the fact that the very little of the existing structure was serviceable and the change of occupancy necessitated major layout changes, nC2 was able to propose an especially creative and unconventional design for the triplex. This design centers around a continuous 2-run stair which connects the main living space on the parlor level to a family room on the second floor and, finally, to a studio space on the third, thus linking all of the public and semi-public spaces with a single architectural element. This scheme is further enhanced through the use of a wood-slat screen wall which functions as a guardrail for the stair as well as a light-filtering element tying all of the floors together, as well its culmination in a 5’ x 25’ skylight.
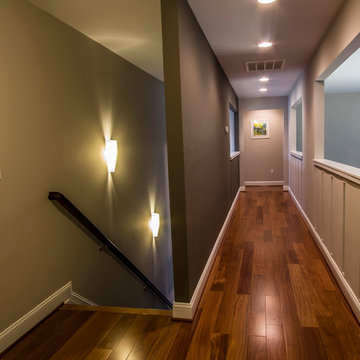
Anna Zagorodna
Mid-sized minimalist dark wood floor hallway photo in Richmond with gray walls
Mid-sized minimalist dark wood floor hallway photo in Richmond with gray walls
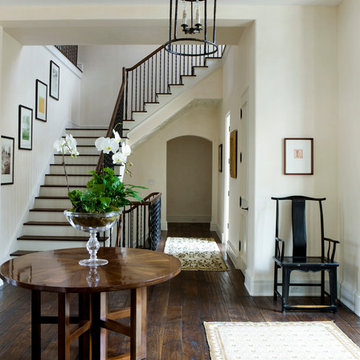
Erica George Pines
Inspiration for a large modern dark wood floor hallway remodel in Atlanta with beige walls
Inspiration for a large modern dark wood floor hallway remodel in Atlanta with beige walls
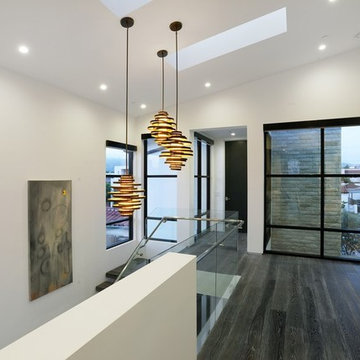
Inspiration for a mid-sized modern dark wood floor hallway remodel in Los Angeles with white walls
Modern Dark Wood Floor Hallway Ideas
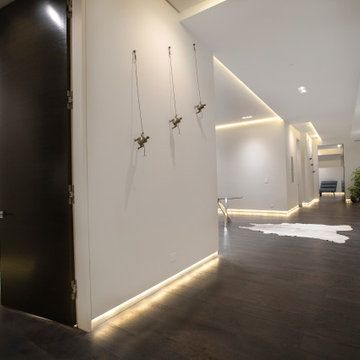
Example of a mid-sized minimalist dark wood floor and brown floor hallway design in Los Angeles with white walls
5






