Modern Dark Wood Floor Kitchen Ideas
Refine by:
Budget
Sort by:Popular Today
41 - 60 of 12,999 photos
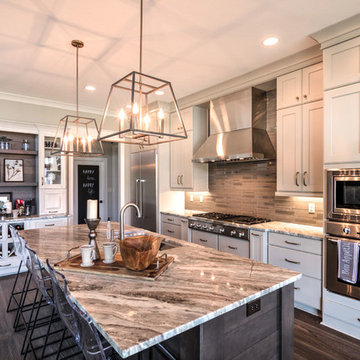
The kitchen just screams luxury. Quartzite countertops gives off a luminous and clean feeling.
Photo by: Thomas Graham
Minimalist l-shaped dark wood floor kitchen photo in Indianapolis with shaker cabinets, white cabinets, stainless steel appliances, an island, quartzite countertops, gray backsplash and porcelain backsplash
Minimalist l-shaped dark wood floor kitchen photo in Indianapolis with shaker cabinets, white cabinets, stainless steel appliances, an island, quartzite countertops, gray backsplash and porcelain backsplash

Architect|Builder: 3GD, INC |
Photographer: Dero Sanford
Example of a large minimalist l-shaped dark wood floor enclosed kitchen design in Other with an undermount sink, flat-panel cabinets, medium tone wood cabinets, granite countertops, gray backsplash, cement tile backsplash, stainless steel appliances and two islands
Example of a large minimalist l-shaped dark wood floor enclosed kitchen design in Other with an undermount sink, flat-panel cabinets, medium tone wood cabinets, granite countertops, gray backsplash, cement tile backsplash, stainless steel appliances and two islands
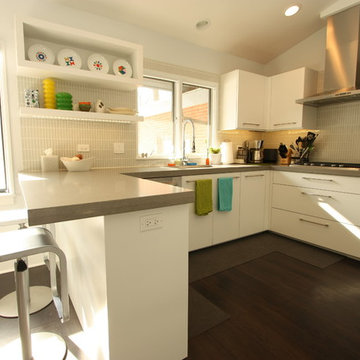
Kitchen
Eat-in kitchen - mid-sized modern u-shaped dark wood floor eat-in kitchen idea in Chicago with an undermount sink, flat-panel cabinets, white cabinets, quartz countertops, gray backsplash, ceramic backsplash, stainless steel appliances and a peninsula
Eat-in kitchen - mid-sized modern u-shaped dark wood floor eat-in kitchen idea in Chicago with an undermount sink, flat-panel cabinets, white cabinets, quartz countertops, gray backsplash, ceramic backsplash, stainless steel appliances and a peninsula
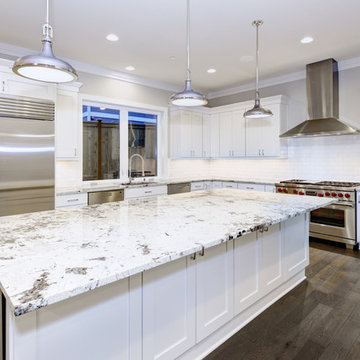
Inspiration for a large modern dark wood floor and gray floor eat-in kitchen remodel in DC Metro with an undermount sink, shaker cabinets, white cabinets, granite countertops, white backsplash, ceramic backsplash, stainless steel appliances, an island and white countertops
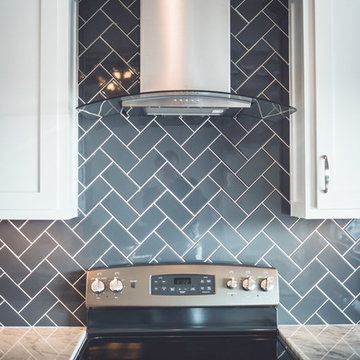
Example of a mid-sized minimalist l-shaped dark wood floor eat-in kitchen design in Omaha with an undermount sink, shaker cabinets, white cabinets, granite countertops, gray backsplash, subway tile backsplash, stainless steel appliances and an island
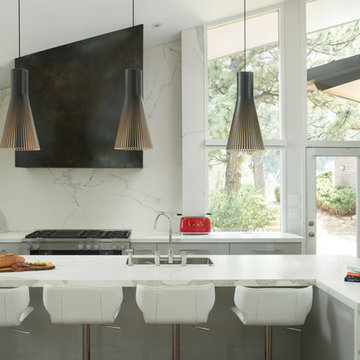
Minimalist l-shaped dark wood floor and brown floor kitchen photo in Denver with an undermount sink, flat-panel cabinets, gray cabinets, solid surface countertops, white backsplash, stone slab backsplash, paneled appliances, an island and white countertops
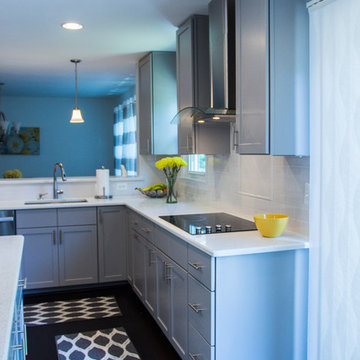
Inspiration for a small modern l-shaped dark wood floor eat-in kitchen remodel in DC Metro with an undermount sink, shaker cabinets, gray cabinets, granite countertops, white backsplash, ceramic backsplash, stainless steel appliances and an island
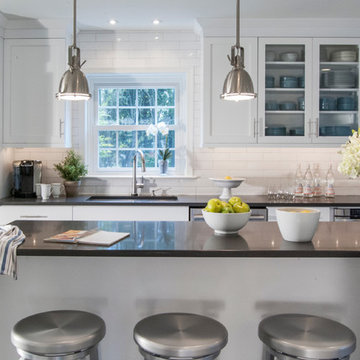
A dark dated kitchen takes over a laundry room and powder room for a little more work space. The existing powder room and laundry were relocated.
Eat-in kitchen - mid-sized modern u-shaped dark wood floor eat-in kitchen idea in Philadelphia with an undermount sink, shaker cabinets, white cabinets, quartz countertops, white backsplash, subway tile backsplash, stainless steel appliances and an island
Eat-in kitchen - mid-sized modern u-shaped dark wood floor eat-in kitchen idea in Philadelphia with an undermount sink, shaker cabinets, white cabinets, quartz countertops, white backsplash, subway tile backsplash, stainless steel appliances and an island
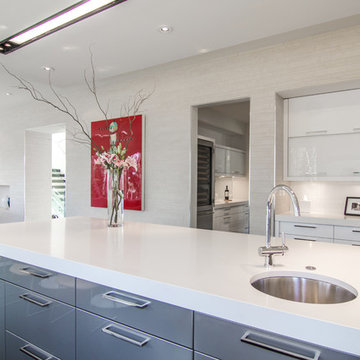
Arlington, Virginia Modern Kitchen and Bathroom
#JenniferGilmer
http://www.gilmerkitchens.com/
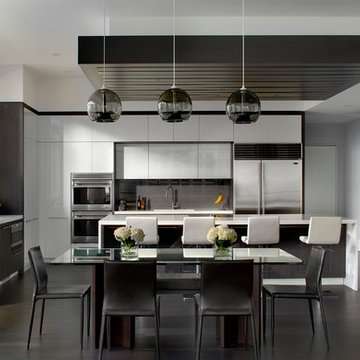
Inspiration for a modern u-shaped dark wood floor eat-in kitchen remodel in Chicago with flat-panel cabinets, white cabinets, quartz countertops, stainless steel appliances, an island, an undermount sink, gray backsplash and glass sheet backsplash

A black steel backsplash extends from the kitchen counter to the ceiling. Floating steel shelves free up counterspace while emphasizing the feature wall.The kitchen counter is topped with a white Caeserstone and a stained oak base.
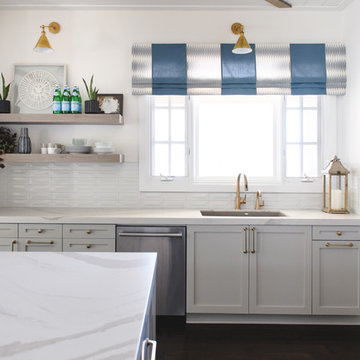
Kitchen - large modern u-shaped dark wood floor and brown floor kitchen idea in San Diego with an undermount sink, shaker cabinets, gray cabinets, multicolored backsplash, stainless steel appliances, an island and white countertops

We used an open floor plan for the kitchen and dining, with both being part of the great room together with the living room. For this contemporary gray kitchen and dining, we used flush cabinet surfaces to achieve a minimalist and modern look. The backsplash is made with beautiful 3” x 16” light gray tiles that perfectly unite the white wall cabinets and the darker gray base cabinets. This monochromatic color scheme is also evident on the white dining table and countertops, and the gray and white chairs. We opted for an extra large kitchen island that provides an additional surface for food preparation and having quick meals. The modern island pendant lights serve as the functional centerpiece of the kitchen and dining area.
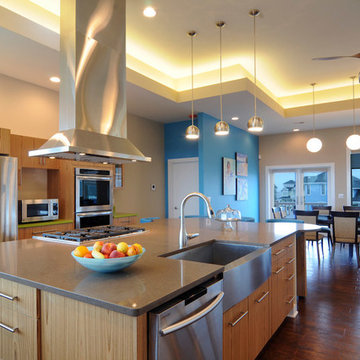
Example of a large minimalist l-shaped dark wood floor open concept kitchen design in Other with a farmhouse sink, flat-panel cabinets, light wood cabinets, stainless steel appliances, an island and solid surface countertops
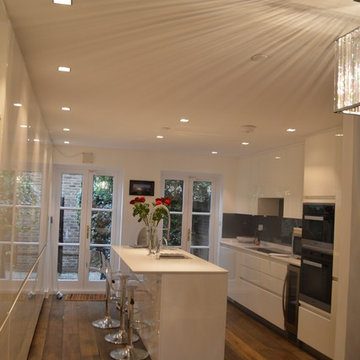
Complete interior remodel and redesign of a mews house in Richmond Surrey UK
Example of a mid-sized minimalist single-wall dark wood floor eat-in kitchen design in Richmond with an integrated sink, flat-panel cabinets, white cabinets, quartz countertops, gray backsplash, glass sheet backsplash and stainless steel appliances
Example of a mid-sized minimalist single-wall dark wood floor eat-in kitchen design in Richmond with an integrated sink, flat-panel cabinets, white cabinets, quartz countertops, gray backsplash, glass sheet backsplash and stainless steel appliances
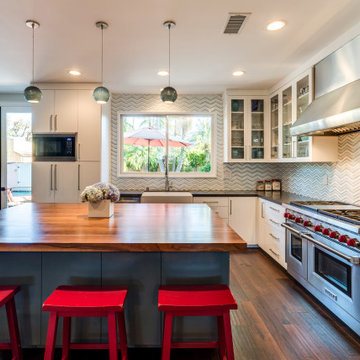
Contemporary kitchen with two tone cabinets and butcher block island.
Photography by: Joshua targownik www.targophoto.com
Inspiration for a modern l-shaped dark wood floor eat-in kitchen remodel with a farmhouse sink, flat-panel cabinets, white cabinets, quartz countertops, glass tile backsplash, stainless steel appliances and an island
Inspiration for a modern l-shaped dark wood floor eat-in kitchen remodel with a farmhouse sink, flat-panel cabinets, white cabinets, quartz countertops, glass tile backsplash, stainless steel appliances and an island
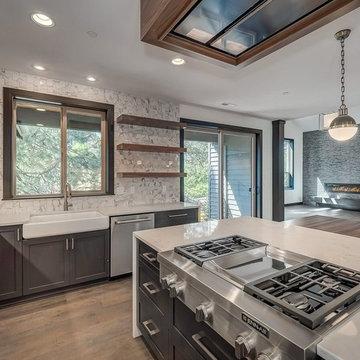
Inspiration for a large modern u-shaped dark wood floor and brown floor open concept kitchen remodel in Portland with a farmhouse sink, flat-panel cabinets, medium tone wood cabinets, quartzite countertops, white backsplash, marble backsplash, stainless steel appliances and an island
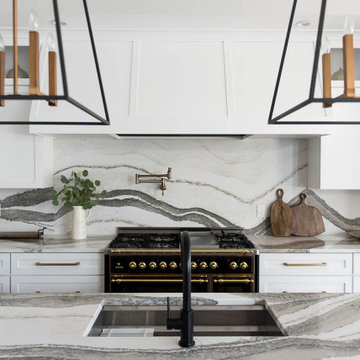
Our Indiana design studio gave this Centerville Farmhouse an urban-modern design language with a clean, streamlined look that exudes timeless, casual sophistication with industrial elements and a monochromatic palette.
Photographer: Sarah Shields
http://www.sarahshieldsphotography.com/
Project completed by Wendy Langston's Everything Home interior design firm, which serves Carmel, Zionsville, Fishers, Westfield, Noblesville, and Indianapolis.
For more about Everything Home, click here: https://everythinghomedesigns.com/
To learn more about this project, click here:
https://everythinghomedesigns.com/portfolio/urban-modern-farmhouse/
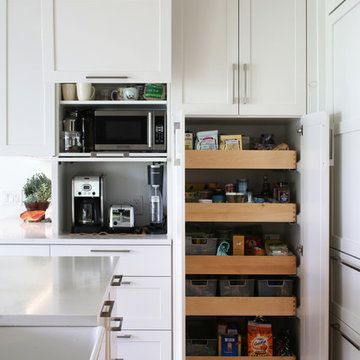
Tim Murphy
Large minimalist l-shaped dark wood floor and brown floor eat-in kitchen photo in Denver with an undermount sink, shaker cabinets, white cabinets, quartz countertops, white backsplash, stone slab backsplash, stainless steel appliances and an island
Large minimalist l-shaped dark wood floor and brown floor eat-in kitchen photo in Denver with an undermount sink, shaker cabinets, white cabinets, quartz countertops, white backsplash, stone slab backsplash, stainless steel appliances and an island
Modern Dark Wood Floor Kitchen Ideas
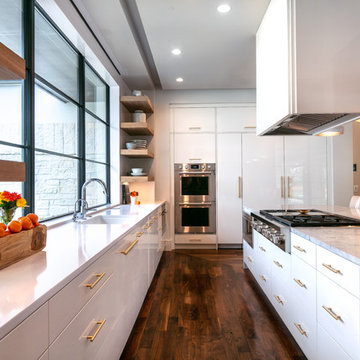
This sprawling one story, modern ranch home features walnut floors and details, Cantilevered shelving and cabinetry, and stunning architectural detailing throughout.
3





