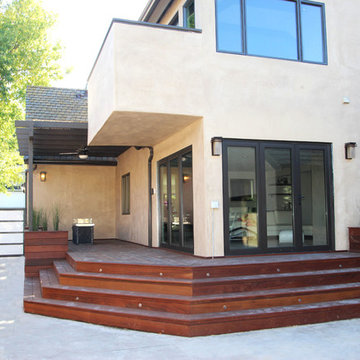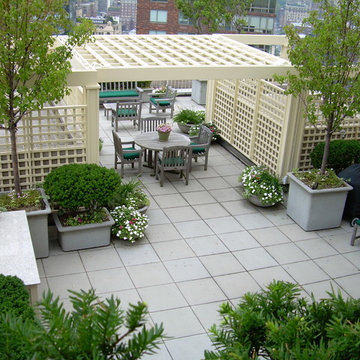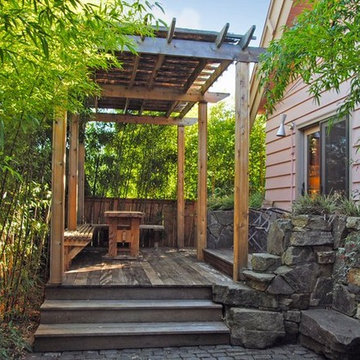Modern Deck with a Pergola Ideas
Refine by:
Budget
Sort by:Popular Today
81 - 100 of 1,379 photos
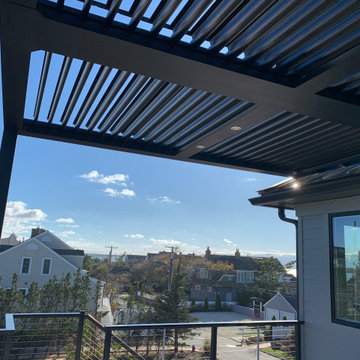
Smart Pergola Louvered Roof System Installed to Cover Deck to provide protection from the elements. Louvered Roof lets you control the amount of Light or Shade on your deck. Louvers Open and close to Regulate Sun and Air Flow.
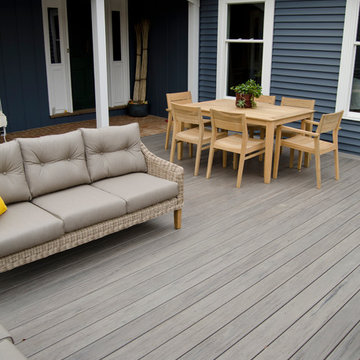
Completely custom outdoor living space built using TimberTech Ashwood Decking. The space features Custom Laser Cut lattice. This project also showcases a custom white vinyl corner pergola.
Photography by Keystone Custom Decks
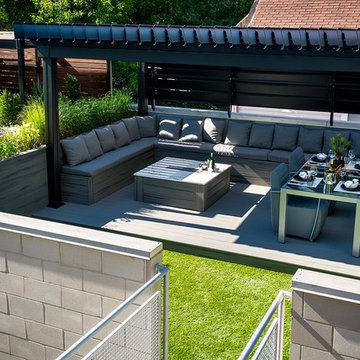
Top of garage deck with built-in seating, custom fire table outfitted with Dekton stone, custom Sunbrella cushions.
Deck - mid-sized modern rooftop deck idea in Chicago with a fire pit and a pergola
Deck - mid-sized modern rooftop deck idea in Chicago with a fire pit and a pergola
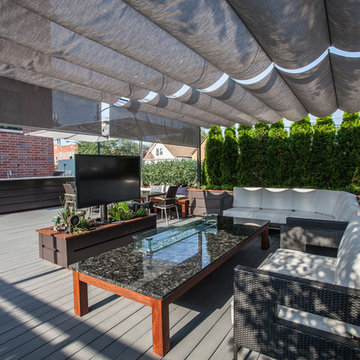
Photographed TyroneMitchellPhotography
Build for relaxation and entertainment
Example of a minimalist rooftop deck design in Chicago with a pergola
Example of a minimalist rooftop deck design in Chicago with a pergola
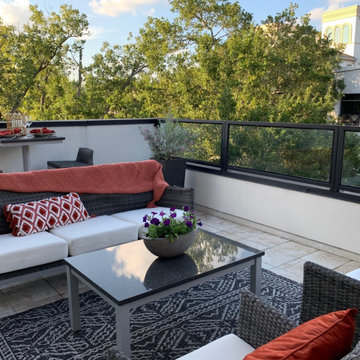
AFTER PICTURE. Winters and Spring in Houston are spectacular, and this outdoor terrace takes full advantage of the views with a fireplace to cozy up by.
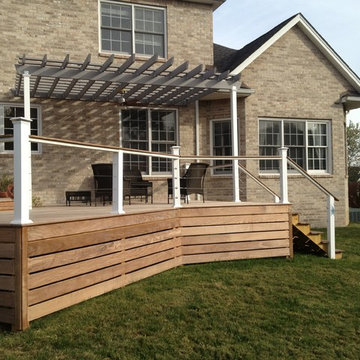
Mid-sized minimalist backyard deck container garden photo in Nashville with a pergola
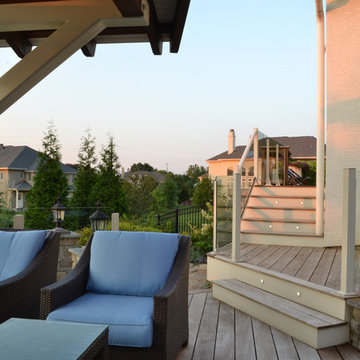
Multiple tier deck with a custom glass railing.
Pete Cooper/Spring Creek Design
Large minimalist backyard deck photo in Philadelphia with a pergola
Large minimalist backyard deck photo in Philadelphia with a pergola
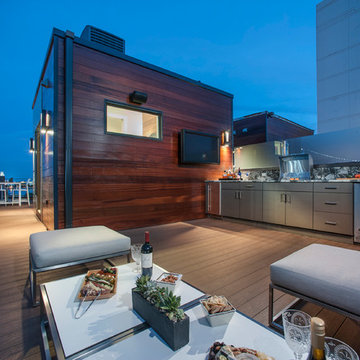
A modern inspired, contemporary town house in Philadelphia's most historic neighborhood. This custom built luxurious home provides state of the art urban living on six levels with all the conveniences of suburban homes. Vertical staking allows for each floor to have its own function, feel, style and purpose, yet they all blend to create a rarely seen home. A six-level elevator makes movement easy throughout. With over 5,000 square feet of usable indoor space and over 1,200 square feet of usable exterior space, this is urban living at its best. Breathtaking 360 degree views from the roof deck with outdoor kitchen and plunge pool makes this home a 365 day a year oasis in the city. Photography by Jay Greene.
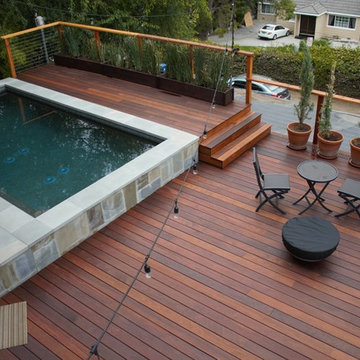
Ipe deck on existing concrete deck.
Outdoor kitchen deck - mid-sized modern backyard outdoor kitchen deck idea in Los Angeles with a pergola
Outdoor kitchen deck - mid-sized modern backyard outdoor kitchen deck idea in Los Angeles with a pergola
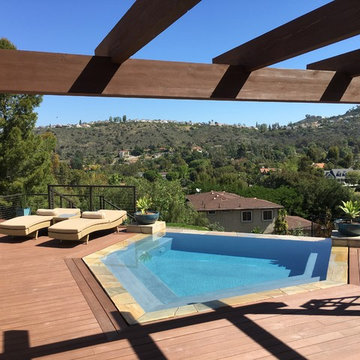
Large 1800 sf multi-level deck with open beam patio cover. Using Azek Mahogany PVC decking fastened with Camo hidden fastening system. Double picture frame border. Custom stainless steel cable railings. Multiple stairs provide access from all sides
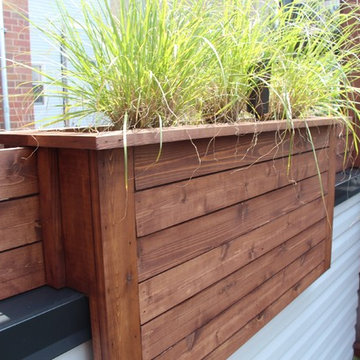
Inspiration for a mid-sized modern rooftop outdoor kitchen deck remodel in Chicago with a pergola
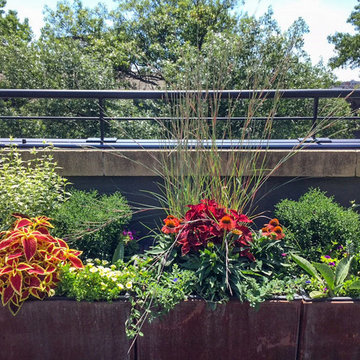
www.Bryanapito.com
Deck container garden - small modern rooftop deck container garden idea in DC Metro with a pergola
Deck container garden - small modern rooftop deck container garden idea in DC Metro with a pergola
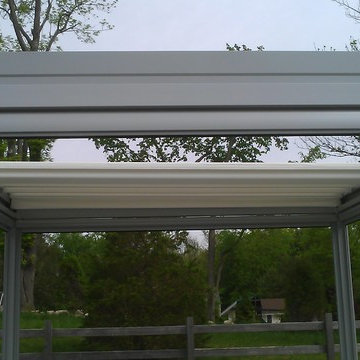
The customer requested an architecturally unique pool-side retreat using a one span, 4 post free standing waterproof retractable patio cover system 16 foot wide x 16 foot projection. The plan was to have rain water drain through the internal invisible downspouts (in the posts) and exit through two small holes on one side of the unit (right side inclination on the fabric). The system frame and guides are made of non-rusting aluminum which is powder coated using the Qualicoat® powder coating process.
The purpose of the project was to design and cover a free-standing space adjacent to the architect client’s swimming pool, that can now be used 24/7/365 for breakfast, lunch, dinner, parties, entertainment and more. The architect request was for a “retractable poolside cabana that would provide shade, protection from UV rays, glare, heavy rain and most importantly would be waterproof and also have the sides covered for mosquito, sun, glare and UV protection.”
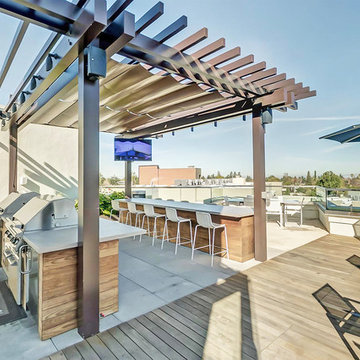
Known for its collaborative building process, Deacon Construction engaged ShadeFX to provide a versatile shade solution. Using a waterproof and fire-retardant fabric in Ennis Cocoa, two 10’x8’ rope-operated canopies were installed to complement the brown steel structure.
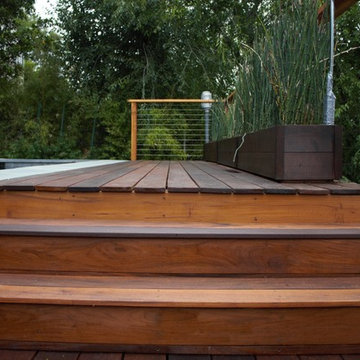
Ipe deck on existing concrete deck.
Mid-sized minimalist backyard outdoor kitchen deck photo in Los Angeles with a pergola
Mid-sized minimalist backyard outdoor kitchen deck photo in Los Angeles with a pergola
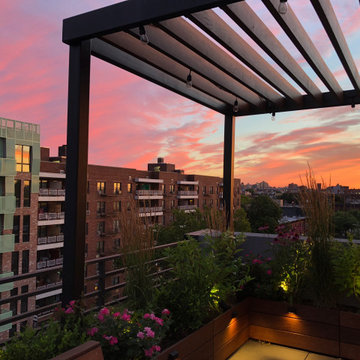
What a wonderful place to catch the sunset! We’ve had more requests for garden design in Bed-Stuy this year than ever before. Our latest roof garden design includes a custom pergola, built-in seating, and an outdoor kitchen complete with a wine bar. Plantings include a weeping cherry tree, birch trees, ornamental grasses, creeping Jenny, dwarf red-twig dogwoods, Knockout roses, and purple coneflowers. See more of our projects at www.amberfreda.com.
Modern Deck with a Pergola Ideas
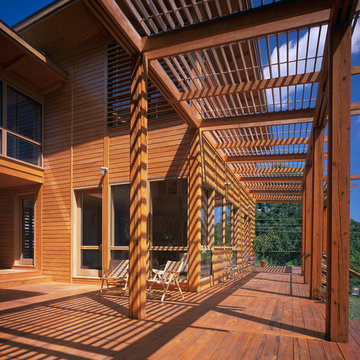
Wood louvers shade the cedar deck of this southern home. Photo: Prakash Patel
Example of a small minimalist backyard deck design in Richmond with a pergola
Example of a small minimalist backyard deck design in Richmond with a pergola
5






