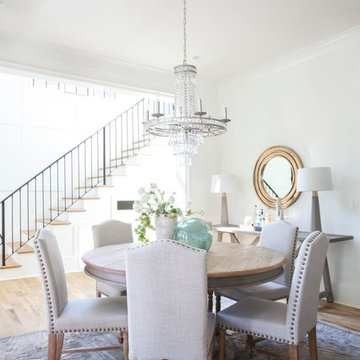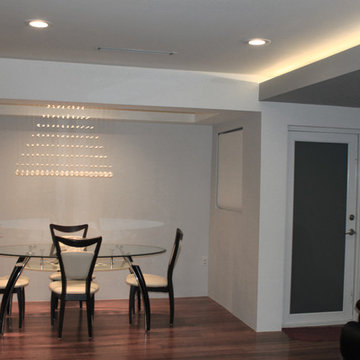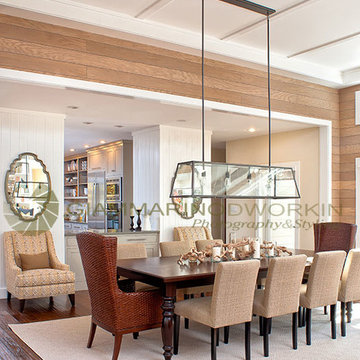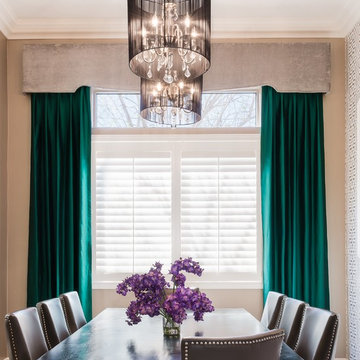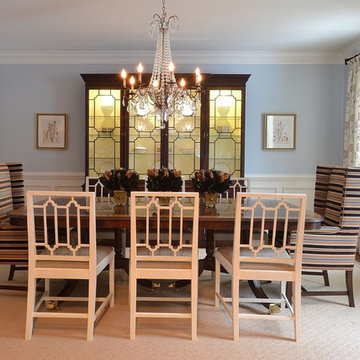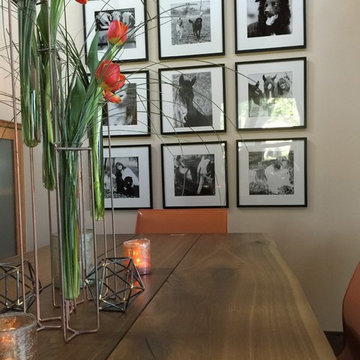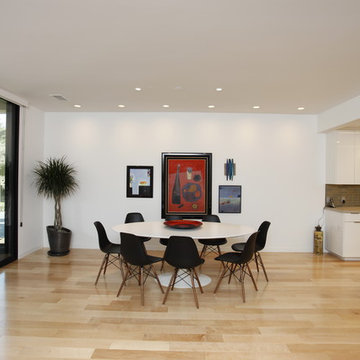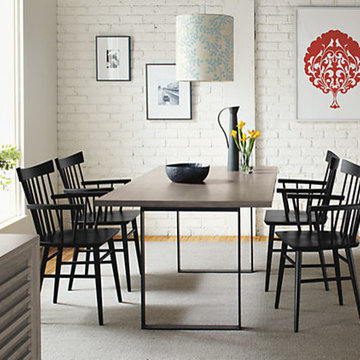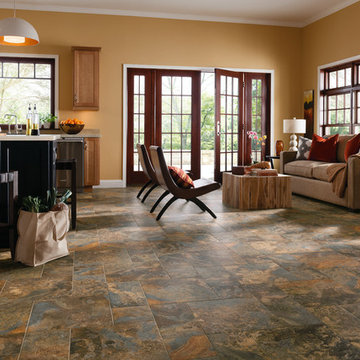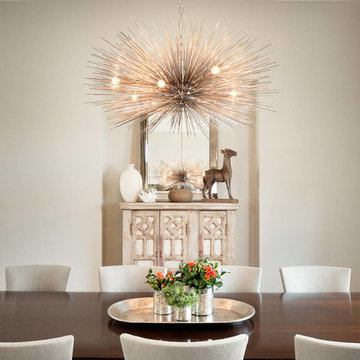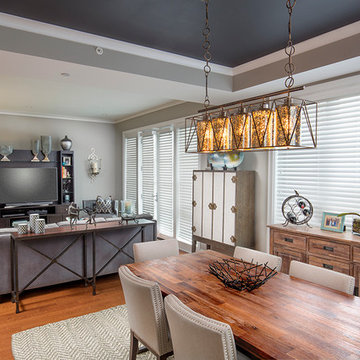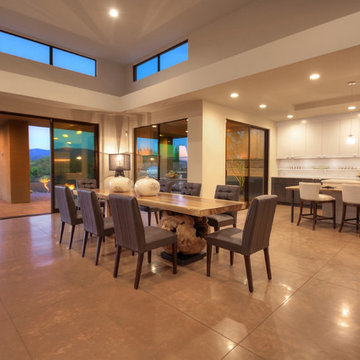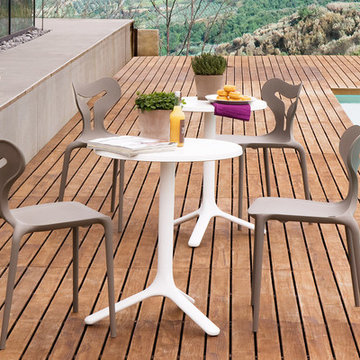Modern Dining Room Ideas & Designs
Refine by:
Budget
Sort by:Popular Today
24341 - 24360 of 110,352 photos
Find the right local pro for your project
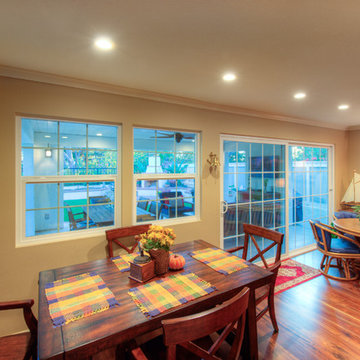
The interior space blends seamlessly with the new 60-square foot interior addition, which integrates new windows, can lights, flooring, molding, and a new 10-foot double sliding patio door.
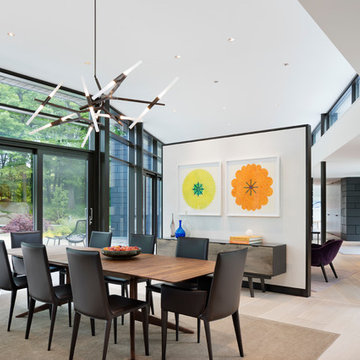
Michael Moran/OTTO Photography
This LEED-certified project was a substantial rebuild of a 1960s home, preserving the original foundation to the extent possible, with a small amount of new area, a reconfigured floor plan, and newly envisioned massing. The design is simple and modern, with floor to ceiling glazing along the rear, connecting the interior living spaces to the landscape. The design process was informed by building science best practices, including solar orientation, triple glazing, rainscreen exterior cladding, and a thermal envelope that far exceeds code requirements.
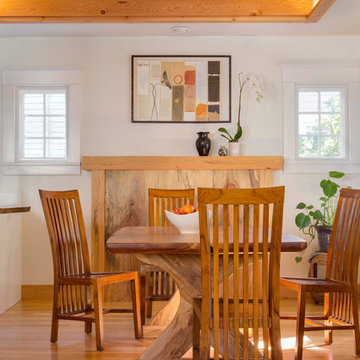
Custom salvaged sequoia and ash table by Urban Timberworks. http://www.urbantimberworks.com/portfolio/reclaimed-wood-conference-tables-portland/green-hammer-2/
Stephen Cridland
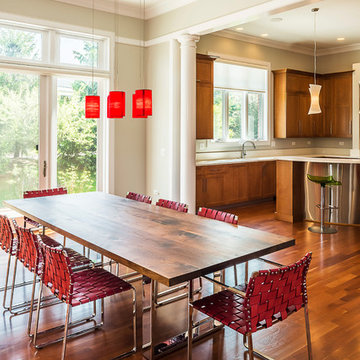
Rolfe Hokanson
Minimalist light wood floor kitchen/dining room combo photo in Chicago with gray walls and no fireplace
Minimalist light wood floor kitchen/dining room combo photo in Chicago with gray walls and no fireplace
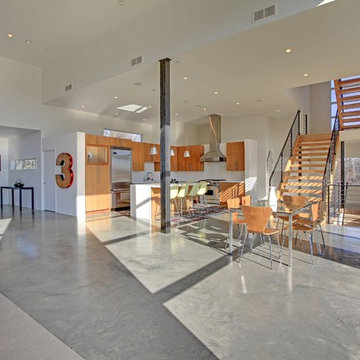
Ben Colvin - Spacecrafting / Architectural Photography
Minimalist dining room photo in Minneapolis
Minimalist dining room photo in Minneapolis
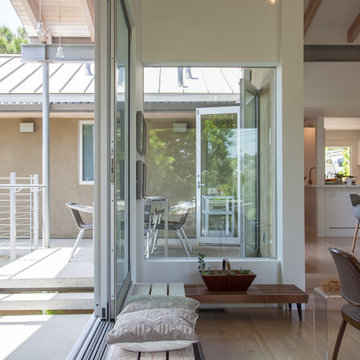
Izumi Tanaka Photography
Inspiration for a modern light wood floor dining room remodel in Los Angeles
Inspiration for a modern light wood floor dining room remodel in Los Angeles
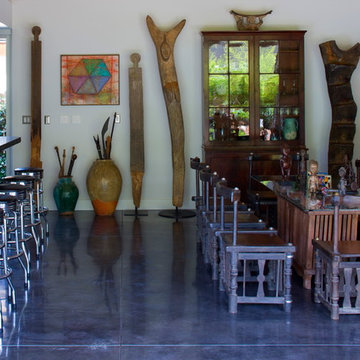
A safari spirit and big game motif permeate the interior. (Photo: Grant Mudford)
Minimalist concrete floor dining room photo in Los Angeles with white walls
Minimalist concrete floor dining room photo in Los Angeles with white walls
Modern Dining Room Ideas & Designs
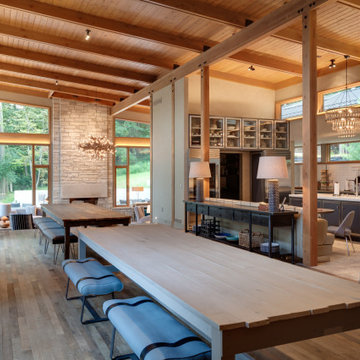
The owners requested a Private Resort that catered to their love for entertaining friends and family, a place where 2 people would feel just as comfortable as 42. Located on the western edge of a Wisconsin lake, the site provides a range of natural ecosystems from forest to prairie to water, allowing the building to have a more complex relationship with the lake - not merely creating large unencumbered views in that direction. The gently sloping site to the lake is atypical in many ways to most lakeside lots - as its main trajectory is not directly to the lake views - allowing for focus to be pushed in other directions such as a courtyard and into a nearby forest.
The biggest challenge was accommodating the large scale gathering spaces, while not overwhelming the natural setting with a single massive structure. Our solution was found in breaking down the scale of the project into digestible pieces and organizing them in a Camp-like collection of elements:
- Main Lodge: Providing the proper entry to the Camp and a Mess Hall
- Bunk House: A communal sleeping area and social space.
- Party Barn: An entertainment facility that opens directly on to a swimming pool & outdoor room.
- Guest Cottages: A series of smaller guest quarters.
- Private Quarters: The owners private space that directly links to the Main Lodge.
These elements are joined by a series green roof connectors, that merge with the landscape and allow the out buildings to retain their own identity. This Camp feel was further magnified through the materiality - specifically the use of Doug Fir, creating a modern Northwoods setting that is warm and inviting. The use of local limestone and poured concrete walls ground the buildings to the sloping site and serve as a cradle for the wood volumes that rest gently on them. The connections between these materials provided an opportunity to add a delicate reading to the spaces and re-enforce the camp aesthetic.
The oscillation between large communal spaces and private, intimate zones is explored on the interior and in the outdoor rooms. From the large courtyard to the private balcony - accommodating a variety of opportunities to engage the landscape was at the heart of the concept.
Overview
Chenequa, WI
Size
Total Finished Area: 9,543 sf
Completion Date
May 2013
Services
Architecture, Landscape Architecture, Interior Design
1218






