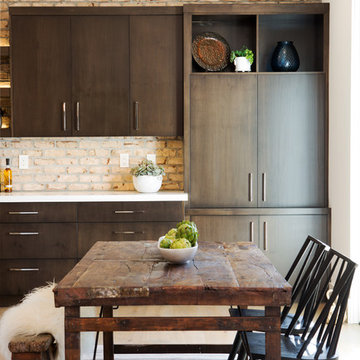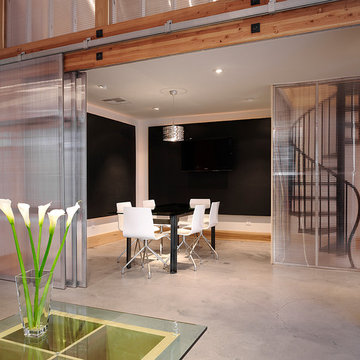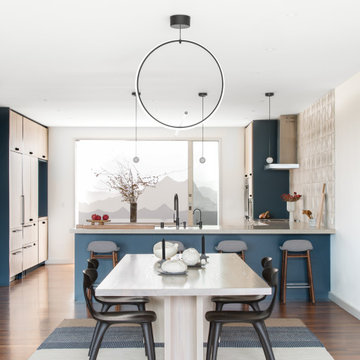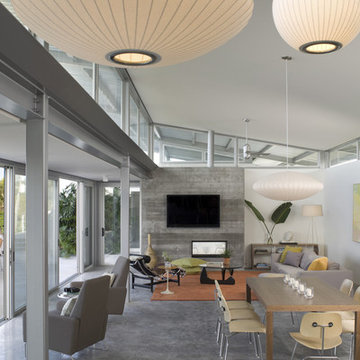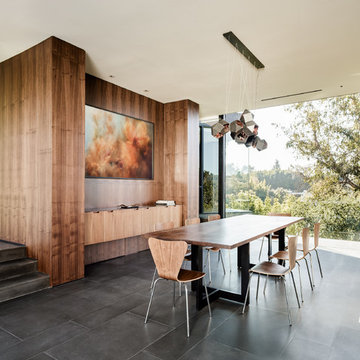Modern Dining Room Ideas & Designs
Refine by:
Budget
Sort by:Popular Today
601 - 620 of 110,352 photos
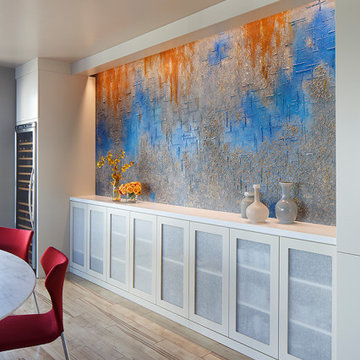
Mural by Foxy Faux. Wine chiller by Avanti. Red dining chairs are from B&B Italia. White marble tabletop was custom-made for the oval Eero Saarinen pedestal table, originally made by Knoll. Lighting Design by Pritchard Peck Lighting and Arteriors. Custom cabinetry by Valet Custom Cabinetry and Closets.
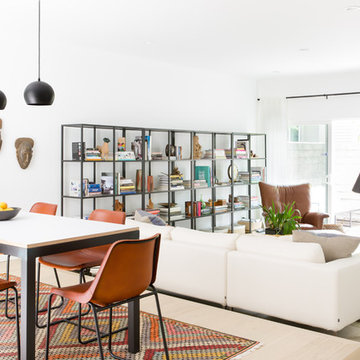
Suzanna Scott Photography
Mid-sized minimalist light wood floor and brown floor great room photo in Los Angeles with white walls, a standard fireplace and a plaster fireplace
Mid-sized minimalist light wood floor and brown floor great room photo in Los Angeles with white walls, a standard fireplace and a plaster fireplace
Find the right local pro for your project
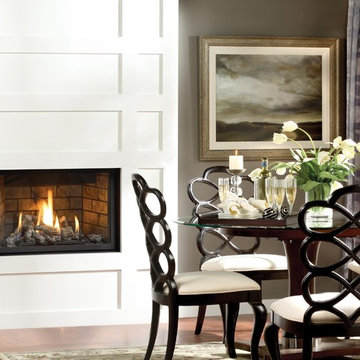
The Solara gas fireplace offers great versatility and is equally compatible with classic or contemporary interior design. Available with your choice of realistic ceramic logs or contemporary rock set.
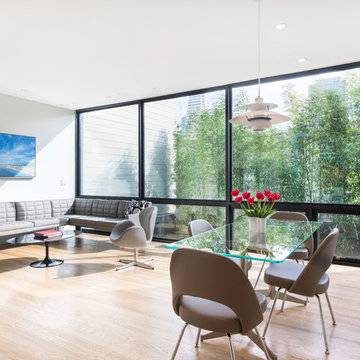
Michael Weber Photography
Great room - modern light wood floor and beige floor great room idea in San Francisco with gray walls
Great room - modern light wood floor and beige floor great room idea in San Francisco with gray walls
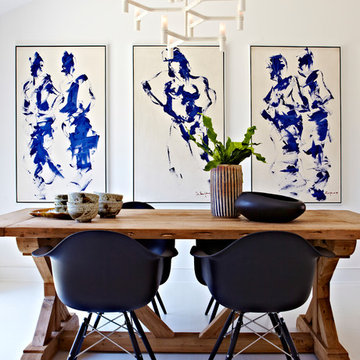
Enclosed dining room - mid-sized modern linoleum floor enclosed dining room idea in New York with white walls and no fireplace
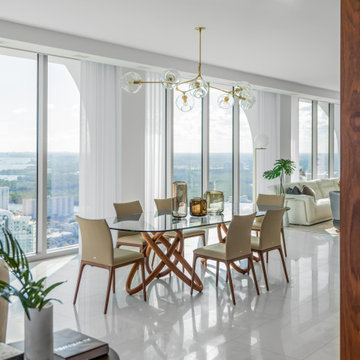
Open floor plan dining room at Jade Signature. Design by Casa Lab.
Example of a minimalist kitchen/dining room combo design in Miami
Example of a minimalist kitchen/dining room combo design in Miami

Again, indoor/outdoor living, achieved with 16’ of glass, half of which opens directly to the back yard. A space the owners could enjoy with family and friends. Outdoor kitchen is tucked conveniently against a wall outside, but out of view. Colors inspired by the outdoors—natural wood paneled wall, a free-standing element that separates dining room from foyer. We view the chandelier as reminiscent of coral and the tones of the dining chairs, rug, and Cielo Quartzite countertop on the built-ins reflecting those of the bay and sea. (The owners love the ocean.) The hand-silvered, antiqued mirror tile at the back of the built-ins, adds just a touch of glam, as does the jewel-like hardware on the cabinets

Cantilevered circular dining area floating on top of the magnificent lap pool, with mosaic Hands of God tiled swimming pool. The glass wall opens up like an aircraft hanger door blending the outdoors with the indoors. Basement, 1st floor & 2nd floor all look into this space. basement has the game room, the pool, jacuzzi, home theatre and sauna

The dining room and kitchen spill out onto a roof top terrace to encourage summer barbeques and sunset dinner spectacles.
Example of a minimalist concrete floor, gray floor, wood ceiling and brick wall great room design in Salt Lake City with black walls
Example of a minimalist concrete floor, gray floor, wood ceiling and brick wall great room design in Salt Lake City with black walls
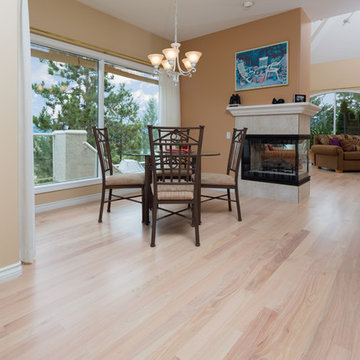
Sponsored
Columbus, OH

Authorized Dealer
Traditional Hardwood Floors LLC
Your Industry Leading Flooring Refinishers & Installers in Columbus
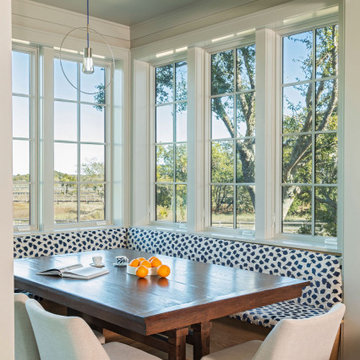
Example of a large minimalist light wood floor and brown floor breakfast nook design in Charleston with beige walls
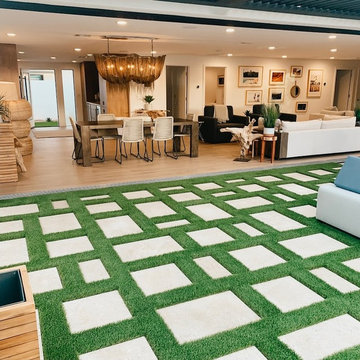
Great room - large modern light wood floor and beige floor great room idea in Phoenix with white walls and no fireplace
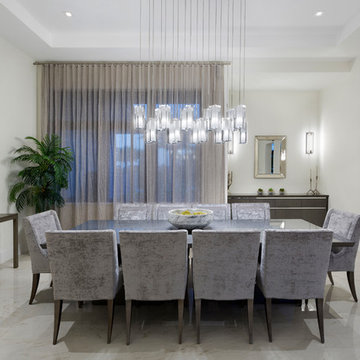
Example of a large minimalist porcelain tile and white floor kitchen/dining room combo design in Miami with beige walls
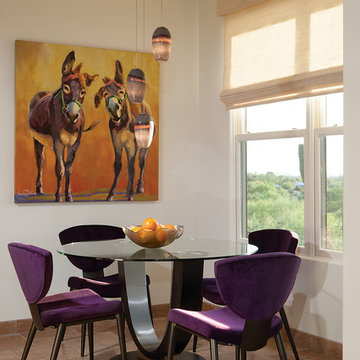
Dining room - mid-sized modern beige floor and travertine floor dining room idea in Phoenix with white walls and no fireplace
Modern Dining Room Ideas & Designs
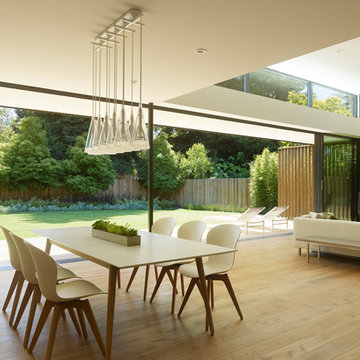
Architecture & Interior Design: LNAI Architecture
Photography: Matthew Millman
Minimalist light wood floor and beige floor great room photo in San Francisco with beige walls, a ribbon fireplace and a metal fireplace
Minimalist light wood floor and beige floor great room photo in San Francisco with beige walls, a ribbon fireplace and a metal fireplace
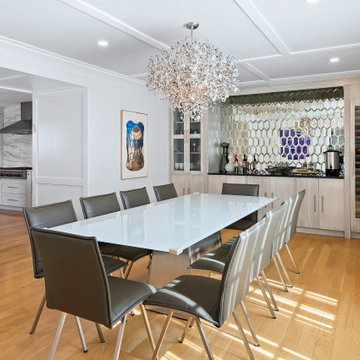
We gutted and renovated this entire modern Colonial home in Bala Cynwyd, PA. Introduced to the homeowners through the wife’s parents, we updated and expanded the home to create modern, clean spaces for the family. Highlights include converting the attic into completely new third floor bedrooms and a bathroom; a light and bright gray and white kitchen featuring a large island, white quartzite counters and Viking stove and range; a light and airy master bath with a walk-in shower and soaking tub; and a new exercise room in the basement.
Rudloff Custom Builders has won Best of Houzz for Customer Service in 2014, 2015 2016, 2017 and 2019. We also were voted Best of Design in 2016, 2017, 2018, and 2019, which only 2% of professionals receive. Rudloff Custom Builders has been featured on Houzz in their Kitchen of the Week, What to Know About Using Reclaimed Wood in the Kitchen as well as included in their Bathroom WorkBook article. We are a full service, certified remodeling company that covers all of the Philadelphia suburban area. This business, like most others, developed from a friendship of young entrepreneurs who wanted to make a difference in their clients’ lives, one household at a time. This relationship between partners is much more than a friendship. Edward and Stephen Rudloff are brothers who have renovated and built custom homes together paying close attention to detail. They are carpenters by trade and understand concept and execution. Rudloff Custom Builders will provide services for you with the highest level of professionalism, quality, detail, punctuality and craftsmanship, every step of the way along our journey together.
Specializing in residential construction allows us to connect with our clients early in the design phase to ensure that every detail is captured as you imagined. One stop shopping is essentially what you will receive with Rudloff Custom Builders from design of your project to the construction of your dreams, executed by on-site project managers and skilled craftsmen. Our concept: envision our client’s ideas and make them a reality. Our mission: CREATING LIFETIME RELATIONSHIPS BUILT ON TRUST AND INTEGRITY.
Photo Credit: Linda McManus Images
31






