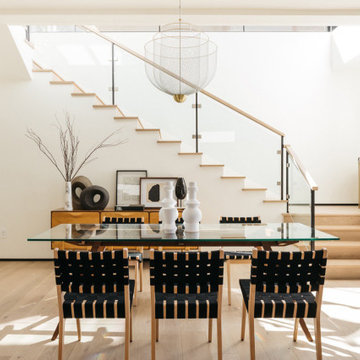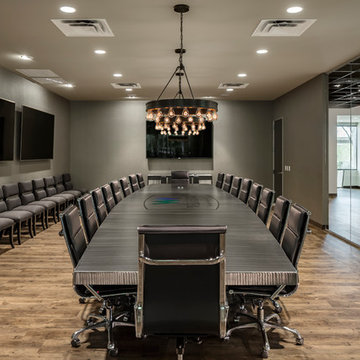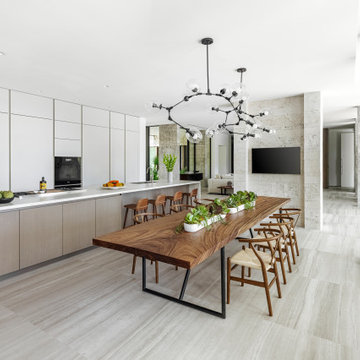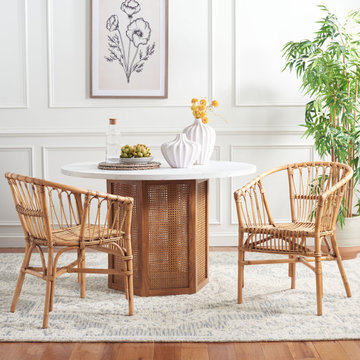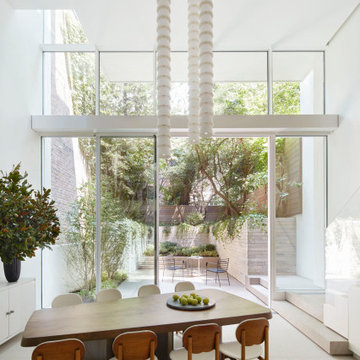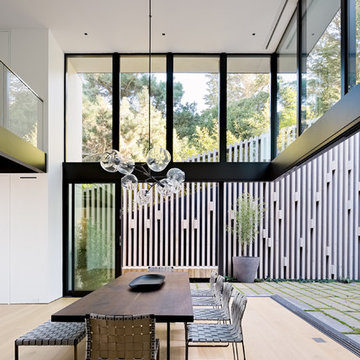Modern Dining Room Ideas & Designs
Refine by:
Budget
Sort by:Popular Today
681 - 700 of 110,356 photos
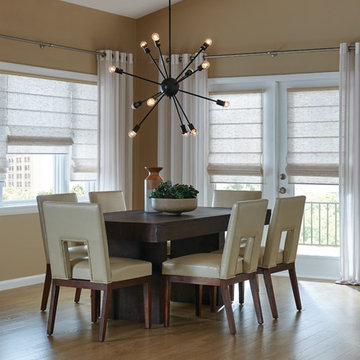
These sheer curtains soften the feel of a modern dining space.
Great room - mid-sized modern light wood floor and brown floor great room idea with brown walls and no fireplace
Great room - mid-sized modern light wood floor and brown floor great room idea with brown walls and no fireplace
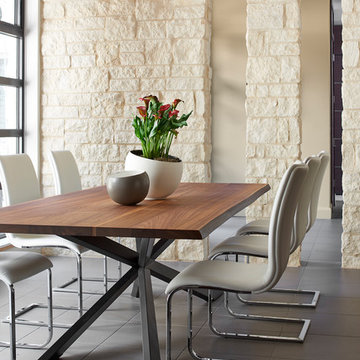
The Dining Room shares its limestone column border with the Entry Hall. New Mood Design recommended an intimate and minimally furnished space for formal family gatherings because the couple (whose four young adult children and grandkids come and go) spend most of their time in the spacious family room and kitchen. This room faces the interior courtyard; soft light plays through the room all day!
Love the drama (yet simplicity) of the dining table with live wood edge top, and the contrast of a warm wood with industrial steel base!
Photography ©: Marc Mauldin Photography Inc., Atlanta
Find the right local pro for your project
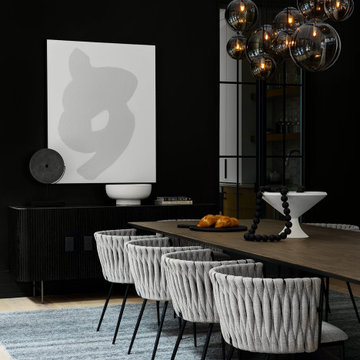
While the rest of this home is covered in crisp, white paint, we opted for a black accent wall in the dining room to set a more dramatic, intimate tone in the space.
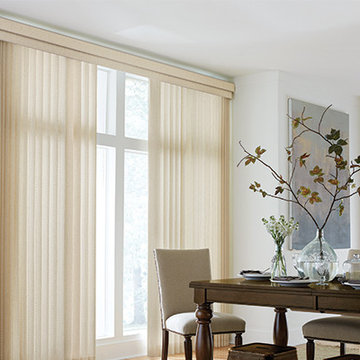
Dining Room Ideas
Vertical blinds and cloth valance from Graber - fabric vertical blinds, sheer vertical blinds or vinyl vertical blinds. The vanes have nearly 200 colors and patterns to fit any home decor idea. Vertical blinds can be paired with horizontal blinds that match the same color and style. Linear beauty with functional charm. This dining room decor looks elegant with the dark hardwood table and upholstered hardwood chairs. The cloth valance over the vertical window blinds is a nice touch.
Windows Dressed Up is your Denver window treatment store for custom blinds, shutters shades, custom curtains & drapes, custom valances, custom roman shades as well as curtain hardware & drapery hardware. Hunter Douglas, Graber, Lafayette Interior Fashions, Kirsch. Measuring and installation available. Home decorators dream store!
Servicing the metro area, including Parker, Castle Rock, Boulder, Evergreen, Broomfield, Lakewood, Aurora, Thornton, Centennial, Littleton, Highlands Ranch, Arvada, Golden, Westminster, Lone Tree, Greenwood Village, Wheat Ridge.
Home decor window treatment decorating ideas for bathroom, living room, bedroom, kitchen, home office and patio spaces.
Graber dining room ideas - vertical window blinds photo
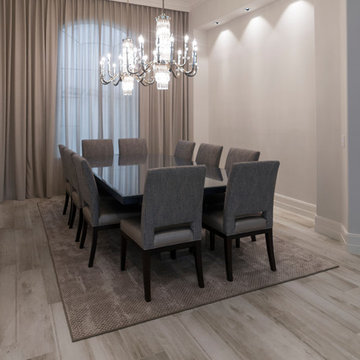
Jatoba porcelain
Large minimalist porcelain tile enclosed dining room photo in Miami with beige walls
Large minimalist porcelain tile enclosed dining room photo in Miami with beige walls
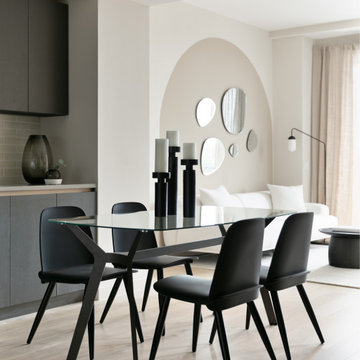
Kitchen/dining room combo - mid-sized modern light wood floor and brown floor kitchen/dining room combo idea in New York with beige walls and no fireplace
Reload the page to not see this specific ad anymore

The client’s request was quite common - a typical 2800 sf builder home with 3 bedrooms, 2 baths, living space, and den. However, their desire was for this to be “anything but common.” The result is an innovative update on the production home for the modern era, and serves as a direct counterpoint to the neighborhood and its more conventional suburban housing stock, which focus views to the backyard and seeks to nullify the unique qualities and challenges of topography and the natural environment.
The Terraced House cautiously steps down the site’s steep topography, resulting in a more nuanced approach to site development than cutting and filling that is so common in the builder homes of the area. The compact house opens up in very focused views that capture the natural wooded setting, while masking the sounds and views of the directly adjacent roadway. The main living spaces face this major roadway, effectively flipping the typical orientation of a suburban home, and the main entrance pulls visitors up to the second floor and halfway through the site, providing a sense of procession and privacy absent in the typical suburban home.
Clad in a custom rain screen that reflects the wood of the surrounding landscape - while providing a glimpse into the interior tones that are used. The stepping “wood boxes” rest on a series of concrete walls that organize the site, retain the earth, and - in conjunction with the wood veneer panels - provide a subtle organic texture to the composition.
The interior spaces wrap around an interior knuckle that houses public zones and vertical circulation - allowing more private spaces to exist at the edges of the building. The windows get larger and more frequent as they ascend the building, culminating in the upstairs bedrooms that occupy the site like a tree house - giving views in all directions.
The Terraced House imports urban qualities to the suburban neighborhood and seeks to elevate the typical approach to production home construction, while being more in tune with modern family living patterns.
Overview:
Elm Grove
Size:
2,800 sf,
3 bedrooms, 2 bathrooms
Completion Date:
September 2014
Services:
Architecture, Landscape Architecture
Interior Consultants: Amy Carman Design
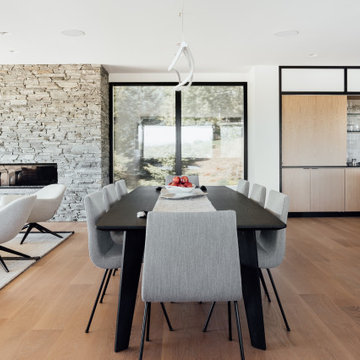
The home is able to achieve passive house standards and take full advantage of the views with the use of Glo’s A7 triple pane windows and doors. The PHIUS (Passive House Institute US) certified series boasts triple pane glazing, a larger thermal break, high-performance spacers, and multiple air-seals. The large picture windows frame the landscape while maintaining comfortable interior temperatures year-round. The strategically placed operable windows throughout the residence offer cross-ventilation and a visual connection to the sweeping views of Utah. The modern hardware and color selection of the windows are not only aesthetically exceptional, but remain true to the mid-century modern design.
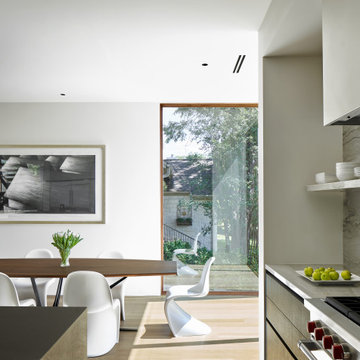
Example of a minimalist light wood floor and beige floor dining room design in Austin with white walls
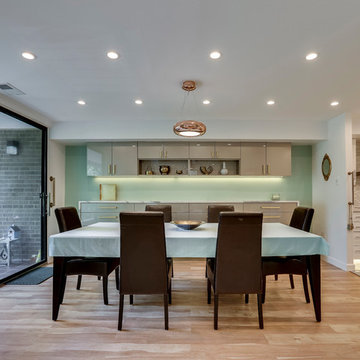
Designed by Daniel Altmann of Reico Kitchen & Baht, this modern style inspired remodeling project features kitchen cabinets for the kitchen and dining room hutch. The kitchen features Ultracraft Cabinetry in the Adriatic door style in Gloss White Foil. Kitchen countertop is engineered quartz by SIlestone in the color Pearl Jasmine. Kitchen appliances are Jenn-Air. The dining room hutch buffet area features Ultracraft Cabinetry in the South Beach door style in a Champagne Metallic finish. The countertop is Cambria engineered quartz in the color Annicca. Photos courtesy of BTW Images LLC.
Reload the page to not see this specific ad anymore
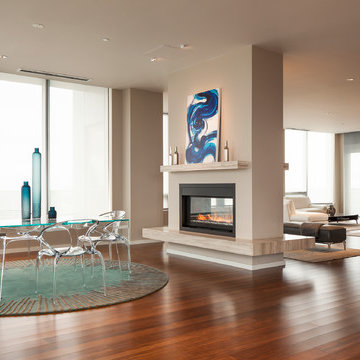
Elevating the mix of modern and transitional with furniture and finishes. Furniture by Roche Bobois of Seattle
Great room - large modern bamboo floor and green floor great room idea in Seattle with a two-sided fireplace and a stone fireplace
Great room - large modern bamboo floor and green floor great room idea in Seattle with a two-sided fireplace and a stone fireplace

The living and reading areas are connected by a wood stove. Corner windows differentiate the light, view and space.
Photo by: Joe Iano
Large minimalist dark wood floor and brown floor great room photo in Seattle with white walls, a wood stove and a metal fireplace
Large minimalist dark wood floor and brown floor great room photo in Seattle with white walls, a wood stove and a metal fireplace
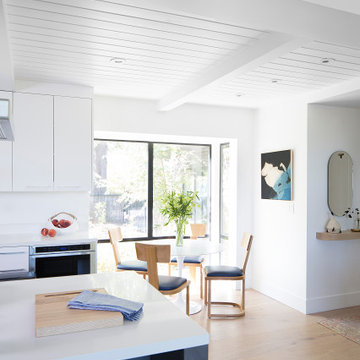
Modern eclectic Breakfast Nook in Portola Valley, CA. Designed by Melinda Mandell. Photography by Michelle Drewes.
Example of a small minimalist light wood floor, beige floor and exposed beam breakfast nook design in San Francisco with white walls and no fireplace
Example of a small minimalist light wood floor, beige floor and exposed beam breakfast nook design in San Francisco with white walls and no fireplace
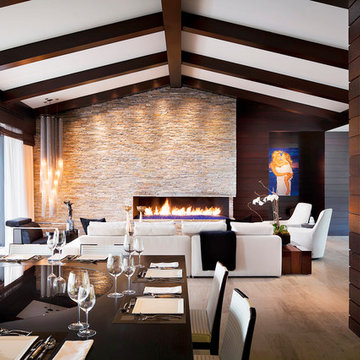
Photo by Scott Frances
Minimalist dining room photo in Orange County with a stone fireplace
Minimalist dining room photo in Orange County with a stone fireplace
Modern Dining Room Ideas & Designs
Reload the page to not see this specific ad anymore
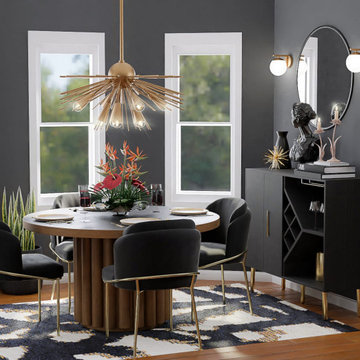
Black and gold are the perfect pair of colors for an Art Deco dining room as it can be kept simple or it could be elevated to something more luxurious. For this design, we chose something right in the middle to allow others to feel as though they could live in it without being afraid of anything being too fragile or even dramatic. The abstract rug perfectly frames the dining area tieing in those black and golds but bringing in a pop of color with the blues as well. A black and gold art deco chandelier really balances out the height of the table and chairs and gives the room that luxurious feel. A small wine cabinet was chosen as the sideboard' for this dining area so as not to overcrowd the space but still have it to serve a design purpose as well as functionality.
35






