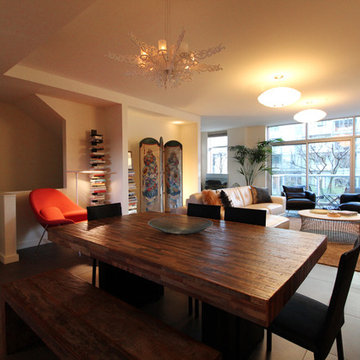Modern Dining Room with a Ribbon Fireplace Ideas
Refine by:
Budget
Sort by:Popular Today
101 - 120 of 363 photos
Item 1 of 3
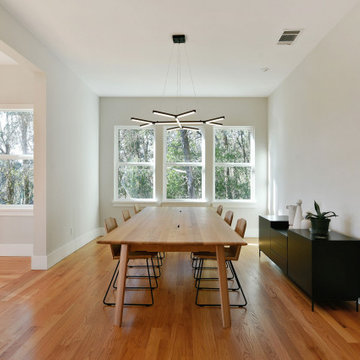
Modern dining room opens up to living room and San Francisco Bay views.
Enclosed dining room - modern light wood floor enclosed dining room idea in San Francisco with a ribbon fireplace and a stone fireplace
Enclosed dining room - modern light wood floor enclosed dining room idea in San Francisco with a ribbon fireplace and a stone fireplace
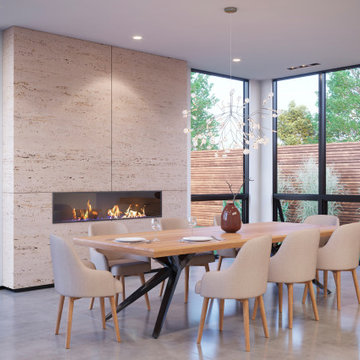
Inspiration for a modern white floor kitchen/dining room combo remodel in Burlington with beige walls, a ribbon fireplace and a stone fireplace
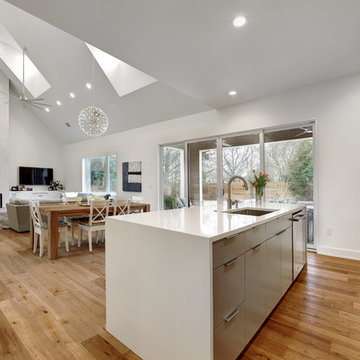
Example of a minimalist light wood floor great room design in Austin with white walls, a ribbon fireplace and a concrete fireplace
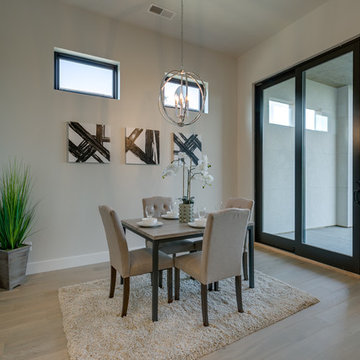
Great room - mid-sized modern light wood floor and beige floor great room idea in Boise with gray walls, a ribbon fireplace and a tile fireplace
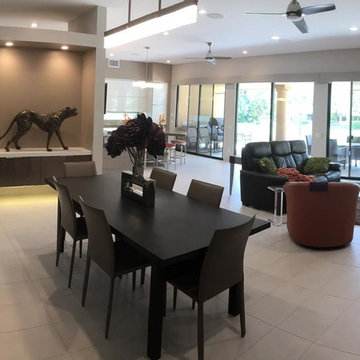
Capitalizing on our modern styling we have complimented straight lines with six inch inverted aluminum fry metal base boards. Complimented with task lighting and accent lighting. Art niches were custom built for homeowner's existing art pieces.
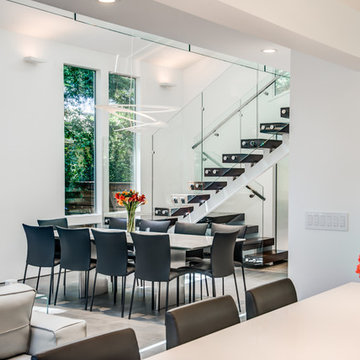
photos- Treve Johnson
Great room - mid-sized modern ceramic tile and gray floor great room idea in San Francisco with white walls, a ribbon fireplace and a plaster fireplace
Great room - mid-sized modern ceramic tile and gray floor great room idea in San Francisco with white walls, a ribbon fireplace and a plaster fireplace

Great room - large modern medium tone wood floor and brown floor great room idea in Los Angeles with white walls, a ribbon fireplace and a stone fireplace
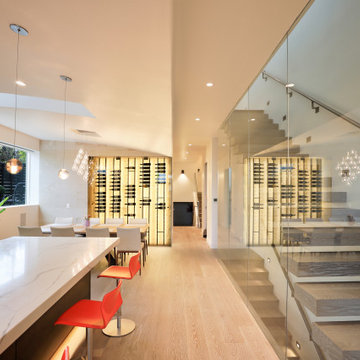
The Shoshone residence is envisioned as a monumental limestone volume that will house an eclectic collection of art and sculpture. The project examines unique lighting conditions throughout the day by utilizing a series of curved light scoops to direct and filter the illumination. These light scoops vary in size and shape in order to materialize a distinct set of experiences throughout the residence. The project rises three stories connecting the ground level neighboring community gardens to the city-wide panorama from the roof deck above. The vertical circulation linking these moments is contained within the largest light scoop monitor.
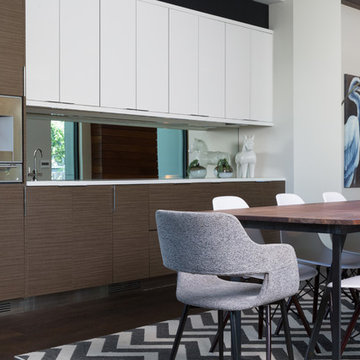
Matthew Anderson
Great room - mid-sized modern dark wood floor and brown floor great room idea in Kansas City with white walls, a ribbon fireplace and a wood fireplace surround
Great room - mid-sized modern dark wood floor and brown floor great room idea in Kansas City with white walls, a ribbon fireplace and a wood fireplace surround
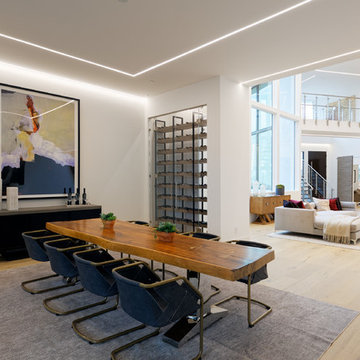
Designers: Susan Bowen & Revital Kaufman-Meron
Photos: LucidPic Photography - Rich Anderson
Example of a large minimalist light wood floor and beige floor dining room design in San Francisco with white walls, a ribbon fireplace and a concrete fireplace
Example of a large minimalist light wood floor and beige floor dining room design in San Francisco with white walls, a ribbon fireplace and a concrete fireplace
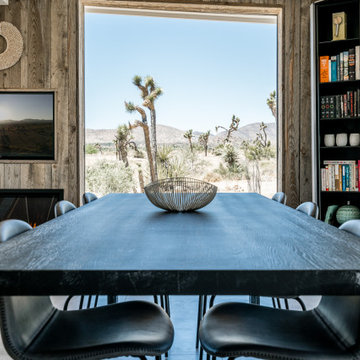
Inspiration for a mid-sized modern concrete floor and gray floor great room remodel in Other with white walls, a ribbon fireplace and a wood fireplace surround
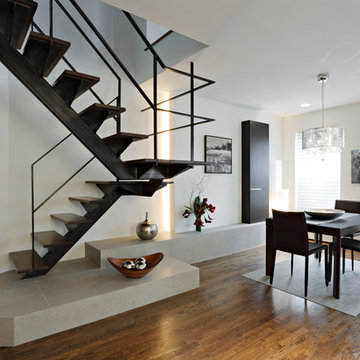
Kitchen/dining room combo - mid-sized modern medium tone wood floor and brown floor kitchen/dining room combo idea in New York with white walls, a ribbon fireplace and a plaster fireplace
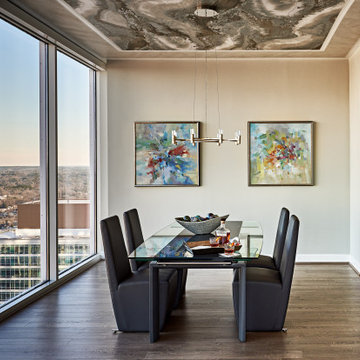
Inspiration for a large modern medium tone wood floor, brown floor and wallpaper ceiling great room remodel in Raleigh with gray walls, a ribbon fireplace and a stone fireplace
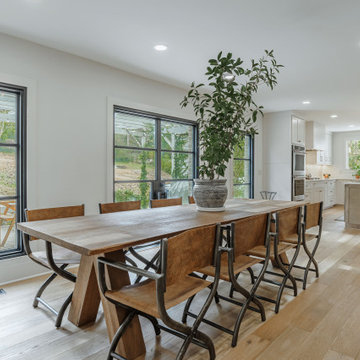
Kitchen/dining room combo - mid-sized modern light wood floor and brown floor kitchen/dining room combo idea in Other with white walls, a ribbon fireplace and a metal fireplace
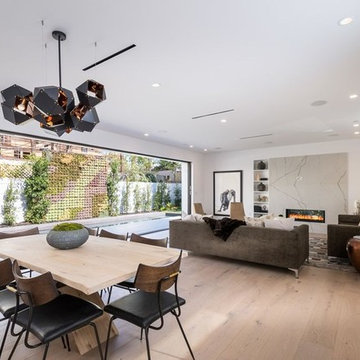
Joana Morrison
Great room - mid-sized modern light wood floor and beige floor great room idea in Los Angeles with beige walls, a ribbon fireplace and a stone fireplace
Great room - mid-sized modern light wood floor and beige floor great room idea in Los Angeles with beige walls, a ribbon fireplace and a stone fireplace
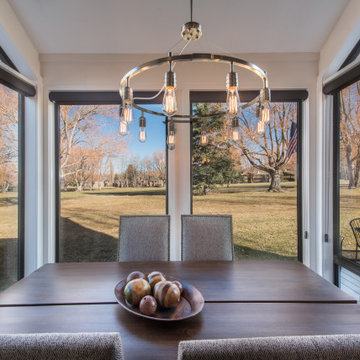
Inspiration for a small modern porcelain tile and gray floor kitchen/dining room combo remodel in Salt Lake City with a ribbon fireplace
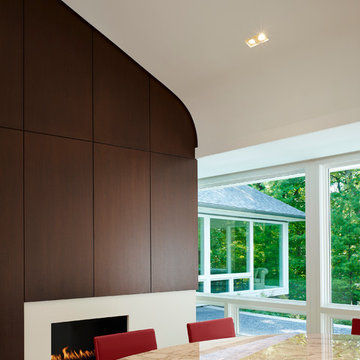
Steve Hall @ Hedrich Blessing Photographers
Example of a minimalist light wood floor kitchen/dining room combo design in Chicago with multicolored walls, a ribbon fireplace and a plaster fireplace
Example of a minimalist light wood floor kitchen/dining room combo design in Chicago with multicolored walls, a ribbon fireplace and a plaster fireplace
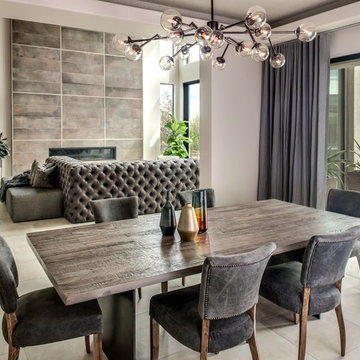
This 5687 sf home was a major renovation including significant modifications to exterior and interior structural components, walls and foundations. Included were the addition of several multi slide exterior doors, windows, new patio cover structure with master deck, climate controlled wine room, master bath steam shower, 4 new gas fireplace appliances and the center piece- a cantilever structural steel staircase with custom wood handrail and treads.
A complete demo down to drywall of all areas was performed excluding only the secondary baths, game room and laundry room where only the existing cabinets were kept and refinished. Some of the interior structural and partition walls were removed. All flooring, counter tops, shower walls, shower pans and tubs were removed and replaced.
New cabinets in kitchen and main bar by Mid Continent. All other cabinetry was custom fabricated and some existing cabinets refinished. Counter tops consist of Quartz, granite and marble. Flooring is porcelain tile and marble throughout. Wall surfaces are porcelain tile, natural stacked stone and custom wood throughout. All drywall surfaces are floated to smooth wall finish. Many electrical upgrades including LED recessed can lighting, LED strip lighting under cabinets and ceiling tray lighting throughout.
The front and rear yard was completely re landscaped including 2 gas fire features in the rear and a built in BBQ. The pool tile and plaster was refinished including all new concrete decking.
Modern Dining Room with a Ribbon Fireplace Ideas
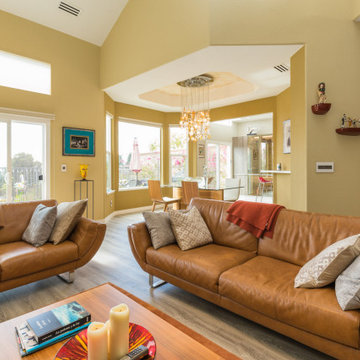
Looking through the dining room to the kitchen from the fireplace. The Ginger chandelier was custom ordered from Micron Lighting in Italy. Custom ceiling and fireplace finishes by AADesignCA. Laminate flooring by Skema. Stainless-steel railing by CAST.
6






