Modern Dining Room with a Standard Fireplace Ideas
Refine by:
Budget
Sort by:Popular Today
101 - 120 of 1,377 photos
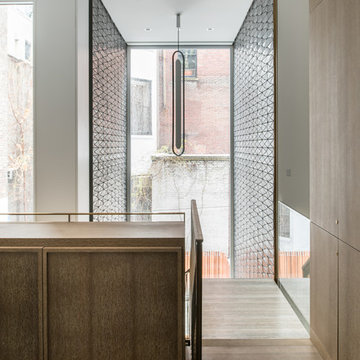
Townhouse dining room and stair hall.
Photo by Alan Tansey. Architecture and Interior Design by MKCA.
Example of a mid-sized minimalist medium tone wood floor great room design in New York with white walls, a standard fireplace and a wood fireplace surround
Example of a mid-sized minimalist medium tone wood floor great room design in New York with white walls, a standard fireplace and a wood fireplace surround
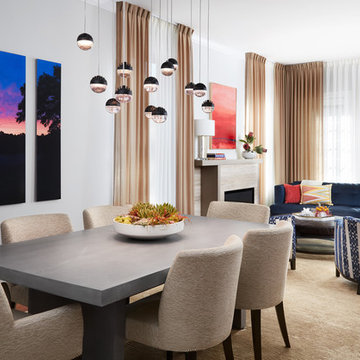
Dustin Halleck
Mid-sized minimalist medium tone wood floor dining room photo in Chicago with gray walls, a standard fireplace and a stone fireplace
Mid-sized minimalist medium tone wood floor dining room photo in Chicago with gray walls, a standard fireplace and a stone fireplace
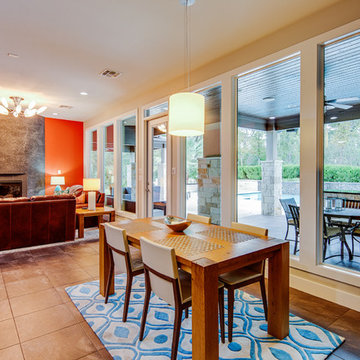
Larry Field
Great room - mid-sized modern ceramic tile great room idea in Houston with beige walls, a standard fireplace and a tile fireplace
Great room - mid-sized modern ceramic tile great room idea in Houston with beige walls, a standard fireplace and a tile fireplace
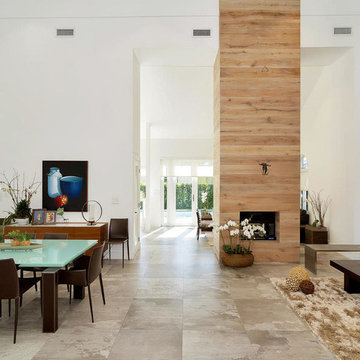
Example of a huge minimalist porcelain tile and gray floor great room design in Miami with white walls, a standard fireplace and a tile fireplace
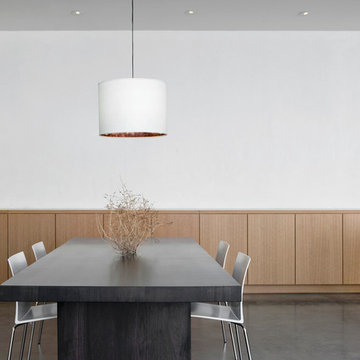
Bill Timmerman
Inspiration for a small modern concrete floor great room remodel in Other with white walls, a standard fireplace and a metal fireplace
Inspiration for a small modern concrete floor great room remodel in Other with white walls, a standard fireplace and a metal fireplace
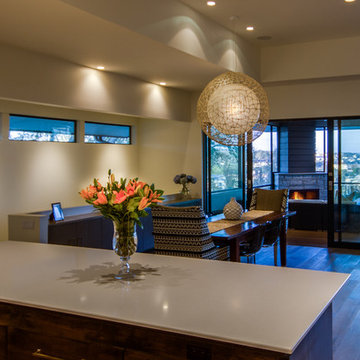
Dining room extends out to the cozy intimate screened in porch with additional fireplace and fabulous view of the lake.
Mid-sized minimalist light wood floor and gray floor kitchen/dining room combo photo with beige walls, a standard fireplace and a stone fireplace
Mid-sized minimalist light wood floor and gray floor kitchen/dining room combo photo with beige walls, a standard fireplace and a stone fireplace
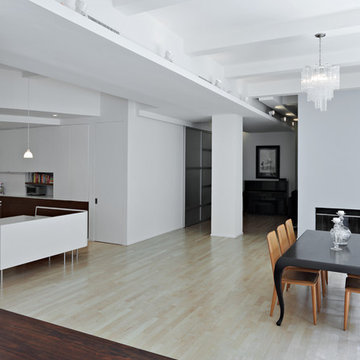
Renovation and reconfiguration of a 4500 sf loft in Tribeca. The main goal of the project was to better adapt the apartment to the needs of a growing family, including adding a bedroom to the children's wing and reconfiguring the kitchen to function as the center of family life. One of the main challenges was to keep the project on a very tight budget without compromising the high-end quality of the apartment.
Project team: Richard Goodstein, Emil Harasim, Angie Hunsaker, Michael Hanson
Contractor: Moulin & Associates, New York
Photos: Tom Sibley
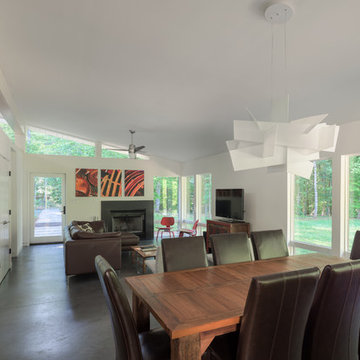
The stone fireplace anchors one end of the great room. Photo: Prakash Patel
Great room - small modern concrete floor great room idea in Richmond with white walls, a standard fireplace and a stone fireplace
Great room - small modern concrete floor great room idea in Richmond with white walls, a standard fireplace and a stone fireplace
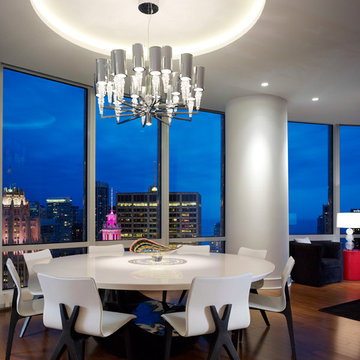
The dramatic effect of this custom lighting was achieved by dropping the ceiling sufficiently to create the backlit circular tray to accommodate low-voltage recessed fixtures.

The cabin typology redux came out of the owner’s desire to have a house that is warm and familiar, but also “feels like you are on vacation.” The basis of the “Hewn House” design starts with a cabin’s simple form and materiality: a gable roof, a wood-clad body, a prominent fireplace that acts as the hearth, and integrated indoor-outdoor spaces. However, rather than a rustic style, the scheme proposes a clean-lined and “hewned” form, sculpted, to best fit on its urban infill lot.
The plan and elevation geometries are responsive to the unique site conditions. Existing prominent trees determined the faceted shape of the main house, while providing shade that projecting eaves of a traditional log cabin would otherwise offer. Deferring to the trees also allows the house to more readily tuck into its leafy East Austin neighborhood, and is therefore more quiet and secluded.
Natural light and coziness are key inside the home. Both the common zone and the private quarters extend to sheltered outdoor spaces of varying scales: the front porch, the private patios, and the back porch which acts as a transition to the backyard. Similar to the front of the house, a large cedar elm was preserved in the center of the yard. Sliding glass doors open up the interior living zone to the backyard life while clerestory windows bring in additional ambient light and tree canopy views. The wood ceiling adds warmth and connection to the exterior knotted cedar tongue & groove. The iron spot bricks with an earthy, reddish tone around the fireplace cast a new material interest both inside and outside. The gable roof is clad with standing seam to reinforced the clean-lined and faceted form. Furthermore, a dark gray shade of stucco contrasts and complements the warmth of the cedar with its coolness.
A freestanding guest house both separates from and connects to the main house through a small, private patio with a tall steel planter bed.
Photo by Charles Davis Smith
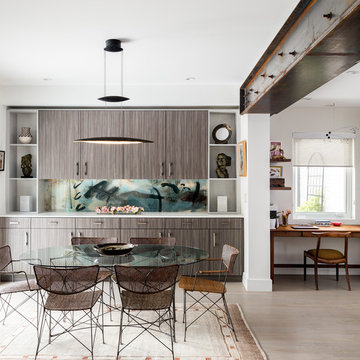
David Lauer Photography
Mid-sized minimalist light wood floor great room photo in Denver with white walls, a standard fireplace and a plaster fireplace
Mid-sized minimalist light wood floor great room photo in Denver with white walls, a standard fireplace and a plaster fireplace
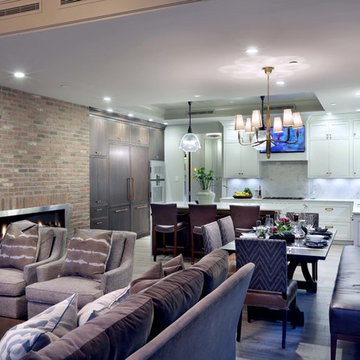
The residence on the third level of this live/work space is completely private. The large living room features a brick wall with a long linear fireplace and gray toned furniture with leather accents. The dining room features banquette seating with a custom table with built in leaves to extend the table for dinner parties. The kitchen also has the ability to grow with its custom one of a kind island including a pullout table.
An ARDA for indoor living goes to
Visbeen Architects, Inc.
Designers: Visbeen Architects, Inc. with Vision Interiors by Visbeen
From: East Grand Rapids, Michigan
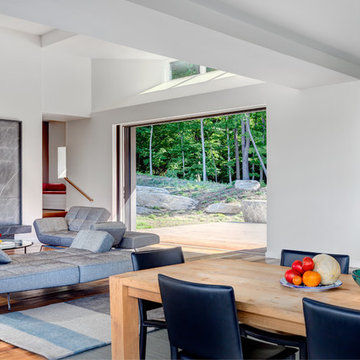
Peter R. Peirce
Mid-sized minimalist medium tone wood floor great room photo in New York with white walls, a standard fireplace and a stone fireplace
Mid-sized minimalist medium tone wood floor great room photo in New York with white walls, a standard fireplace and a stone fireplace
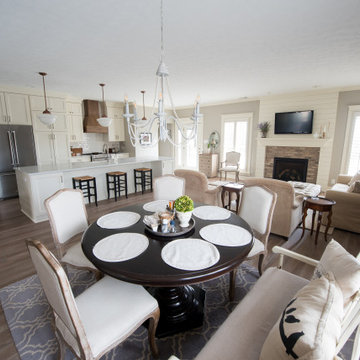
Our Indianapolis design studio made structural and layout changes to this ranch-style home to make it more spacious. We also redesigned the entire space to give it a light, modern look.
Photographer - Sarah Shields
---
Project completed by Wendy Langston's Everything Home interior design firm, which serves Carmel, Zionsville, Fishers, Westfield, Noblesville, and Indianapolis.
For more about Everything Home, click here: https://everythinghomedesigns.com/
To learn more about this project, click here: https://everythinghomedesigns.com/portfolio/reimagined-ranch/
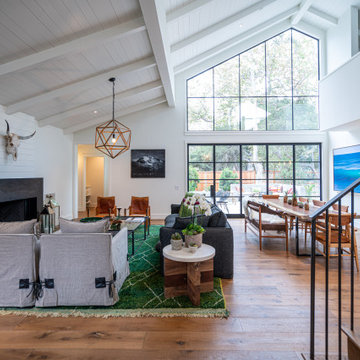
This is a light rustic European White Oak hardwood floor.
Mid-sized minimalist medium tone wood floor, brown floor and shiplap ceiling great room photo in Santa Barbara with white walls, a standard fireplace and a plaster fireplace
Mid-sized minimalist medium tone wood floor, brown floor and shiplap ceiling great room photo in Santa Barbara with white walls, a standard fireplace and a plaster fireplace
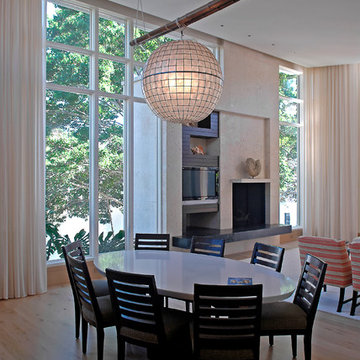
Large minimalist light wood floor great room photo in Miami with white walls and a standard fireplace
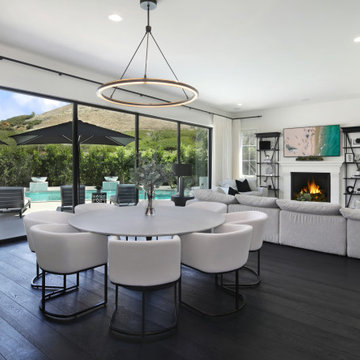
Kitchen/dining room combo - large modern dark wood floor and black floor kitchen/dining room combo idea in Orange County with white walls, a standard fireplace and a wood fireplace surround
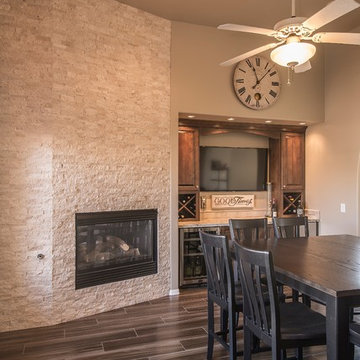
A view that includes the dining set adjacent to the wet bar. We partnered with Custom Creative Remodeling, a Phoenix based home remodeling company, to provide the cabinetry for this beautiful remodel! Photo Credit: Custom Creative Remodeling
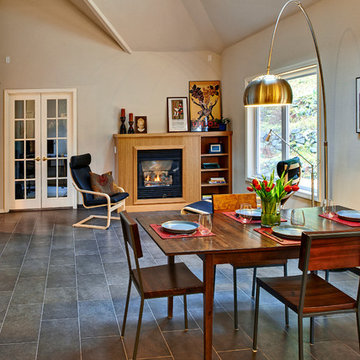
Minimalist porcelain tile kitchen/dining room combo photo in Portland with beige walls, a standard fireplace and a wood fireplace surround
Modern Dining Room with a Standard Fireplace Ideas
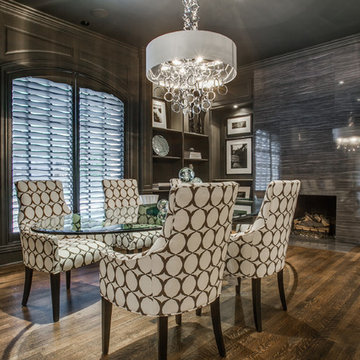
Shoot to Sell
Mid-sized minimalist dark wood floor enclosed dining room photo in Dallas with a standard fireplace, a tile fireplace and gray walls
Mid-sized minimalist dark wood floor enclosed dining room photo in Dallas with a standard fireplace, a tile fireplace and gray walls
6





