Modern Dining Room with a Standard Fireplace Ideas
Refine by:
Budget
Sort by:Popular Today
61 - 80 of 1,377 photos
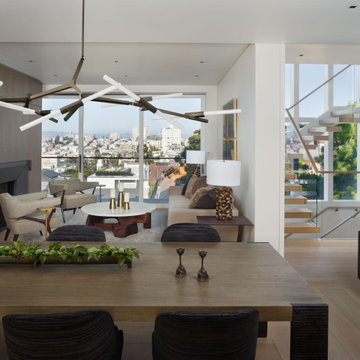
For this classic San Francisco William Wurster house, we complemented the iconic modernist architecture, urban landscape, and Bay views with contemporary silhouettes and a neutral color palette. We subtly incorporated the wife's love of all things equine and the husband's passion for sports into the interiors. The family enjoys entertaining, and the multi-level home features a gourmet kitchen, wine room, and ample areas for dining and relaxing. An elevator conveniently climbs to the top floor where a serene master suite awaits.
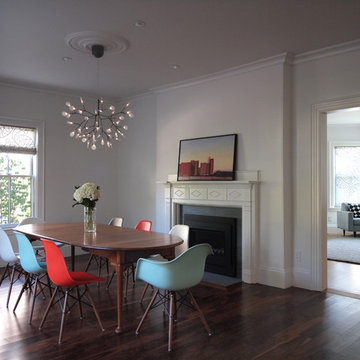
© Heather Weiss, Architect
Example of a minimalist dark wood floor dining room design in New York with white walls, a standard fireplace and a stone fireplace
Example of a minimalist dark wood floor dining room design in New York with white walls, a standard fireplace and a stone fireplace
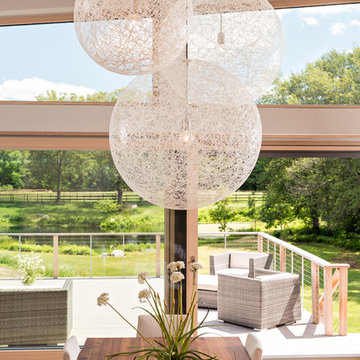
View from Dining room to pasture beyond at the Lincoln Net Zero House,
photography by Dan Cutrona
Example of a large minimalist medium tone wood floor and beige floor kitchen/dining room combo design in Boston with beige walls, a standard fireplace and a stone fireplace
Example of a large minimalist medium tone wood floor and beige floor kitchen/dining room combo design in Boston with beige walls, a standard fireplace and a stone fireplace
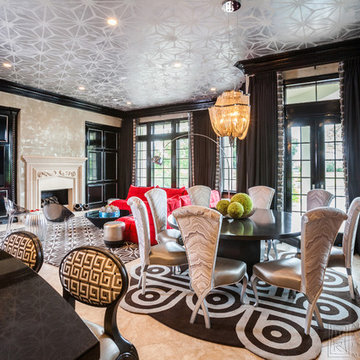
The full renovation of this 3-story home located in the gated Royal Oaks development in Houston, Texas is a complete custom creation. The client gave the designer carte blanche to create a unique environment, while maintaining an elegance that is anything but understated. Colors and patterns playfully bounce off of one another from room to room, creating an atmosphere of luxury, whimsy and opulence.
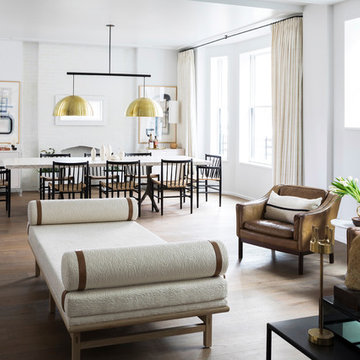
Photo by Costas Picadas
Inspiration for a large modern medium tone wood floor great room remodel in New York with gray walls, a standard fireplace and a brick fireplace
Inspiration for a large modern medium tone wood floor great room remodel in New York with gray walls, a standard fireplace and a brick fireplace
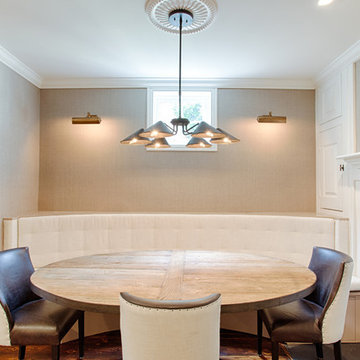
A quintessential Philadelphia historic Row House that has been remodeled in a contemporary, elegant and invitingly comfortable style.
Existing refinished hardwood floors, crown molding, 6" baseboards, wide trimmed doorways all maintain this home's old world charm, though transitioning seamlessly into an updated comfortable contemporary space.
RUDLOFF Custom Builders, is a residential construction company that connects with clients early in the design phase to ensure every detail of your project is captured just as you imagined. RUDLOFF Custom Builders will create the project of your dreams that is executed by on-site project managers and skilled craftsman, while creating lifetime client relationships that are build on trust and integrity.
We are a full service, certified remodeling company that covers all of the Philadelphia suburban area including West Chester, Gladwynne, Malvern, Wayne, Haverford and more.
As a 6 time Best of Houzz winner, we look forward to working with you on your next project.
Photography by Alicia's Art, LLC
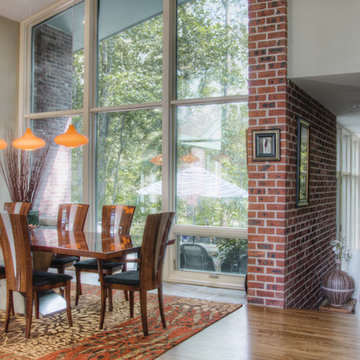
Kitchen/dining room combo - mid-sized modern light wood floor kitchen/dining room combo idea in Philadelphia with beige walls and a standard fireplace
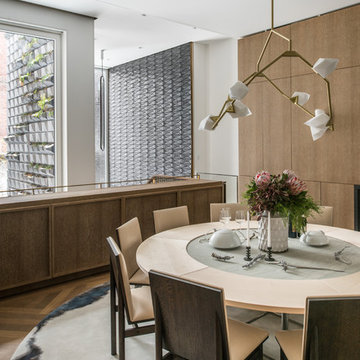
Manhattan townhouse dining room with a view to the vertical garden and rear yard.
Photo by Alan Tansey. Architecture and Interior Design by MKCA.
Mid-sized minimalist medium tone wood floor great room photo in New York with white walls, a standard fireplace and a wood fireplace surround
Mid-sized minimalist medium tone wood floor great room photo in New York with white walls, a standard fireplace and a wood fireplace surround
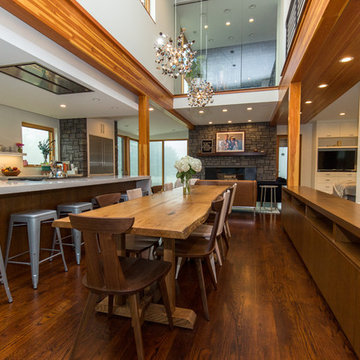
The farmhouse layout has a central dining area flanked by the kitchen and service table. This dining and kitchen areas are the heart of the home, and are supported by a mudroom entry (complete with laundry and a half-bath), living space, and a home-school room ready to be closed off from the main living areas for focused activities.
W Beyer Creative
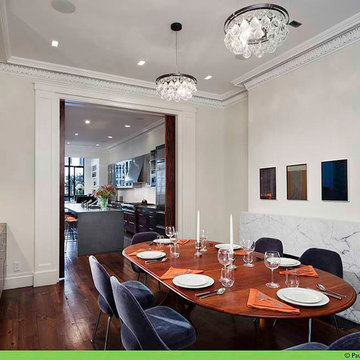
Kitchen/dining room combo - mid-sized modern dark wood floor kitchen/dining room combo idea in New York with white walls, a standard fireplace and a stone fireplace
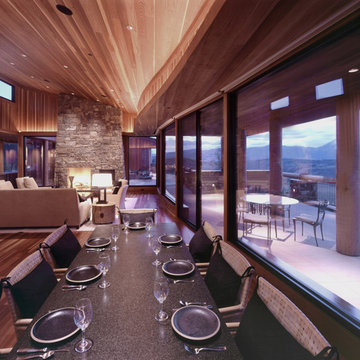
This custom residence exploits its southern exposure with a daylight basement that opens out to unencumbered mountain views. Interior finishes such as inlaid wood ceilings, Oklahoma sandstone masonry, and log wrapped steel columns, carry the ubiquitous natural tones of the site into the interior with a refined touch. Designed by Ward+Blake Architects in Jackson, Wyoming.
Photo Credit: Douglas Kahn
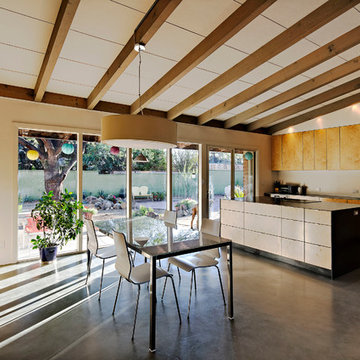
Liam Frederick
Inspiration for a mid-sized modern concrete floor kitchen/dining room combo remodel in Phoenix with white walls and a standard fireplace
Inspiration for a mid-sized modern concrete floor kitchen/dining room combo remodel in Phoenix with white walls and a standard fireplace
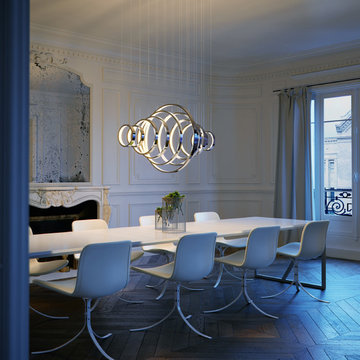
ET2
Large minimalist dark wood floor dining room photo in Charlotte with a standard fireplace
Large minimalist dark wood floor dining room photo in Charlotte with a standard fireplace
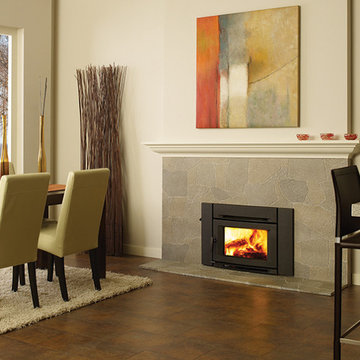
Example of a large minimalist porcelain tile kitchen/dining room combo design in Bridgeport with beige walls, a standard fireplace and a stone fireplace
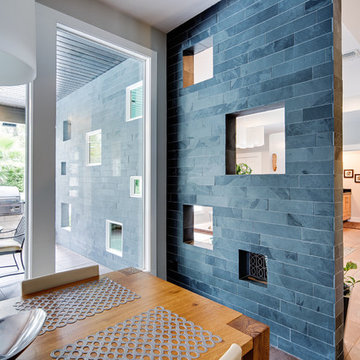
Larry Field
Inspiration for a mid-sized modern ceramic tile great room remodel in Austin with beige walls, a standard fireplace and a tile fireplace
Inspiration for a mid-sized modern ceramic tile great room remodel in Austin with beige walls, a standard fireplace and a tile fireplace

Dining Room view of the Reimers Rd. Residence. Construction by Ameristar Remodeling & Roofing. Photography by Andrea Calo.
Example of a large minimalist concrete floor and gray floor kitchen/dining room combo design in Austin with beige walls, a standard fireplace and a stone fireplace
Example of a large minimalist concrete floor and gray floor kitchen/dining room combo design in Austin with beige walls, a standard fireplace and a stone fireplace
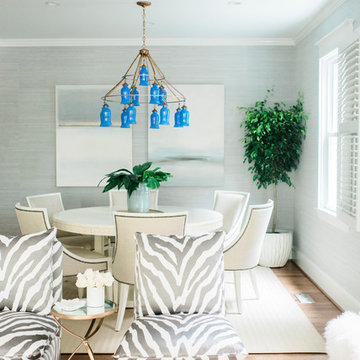
Dining room - mid-sized modern medium tone wood floor and brown floor dining room idea in Baltimore with blue walls, a standard fireplace and a wood fireplace surround
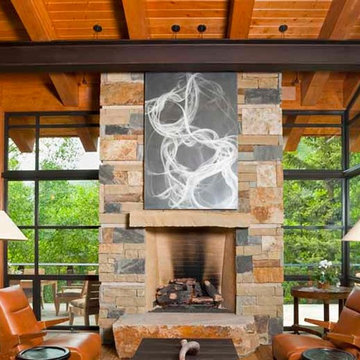
Ric Stovall
Great room - huge modern medium tone wood floor and beige floor great room idea in Denver with a standard fireplace, a stone fireplace and beige walls
Great room - huge modern medium tone wood floor and beige floor great room idea in Denver with a standard fireplace, a stone fireplace and beige walls
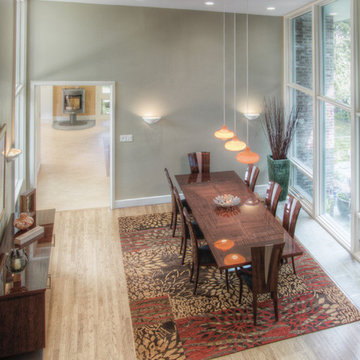
Inspiration for a mid-sized modern light wood floor kitchen/dining room combo remodel in Philadelphia with beige walls and a standard fireplace
Modern Dining Room with a Standard Fireplace Ideas
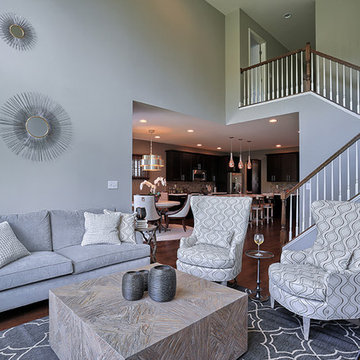
Neutral living room remodel with lots of grey and light! Wood and metal accessories and wood floor shine in this layout. Beautiful view of dining room.
4





