Modern Dining Room with White Walls Ideas
Refine by:
Budget
Sort by:Popular Today
181 - 200 of 13,377 photos
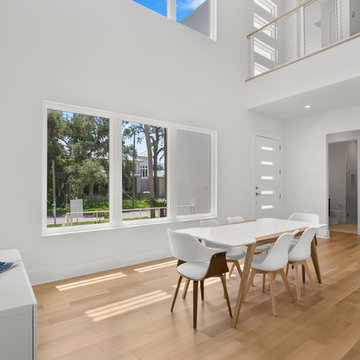
Dining room with two story volume and a ton of natural light.
Example of a large minimalist light wood floor and beige floor dining room design in Tampa with white walls
Example of a large minimalist light wood floor and beige floor dining room design in Tampa with white walls
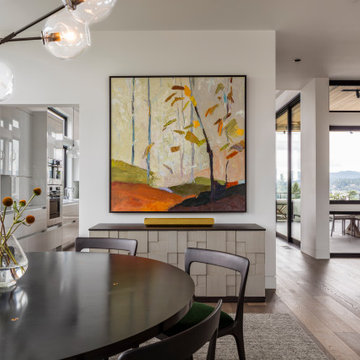
Example of a large minimalist medium tone wood floor and brown floor great room design in Seattle with white walls and no fireplace
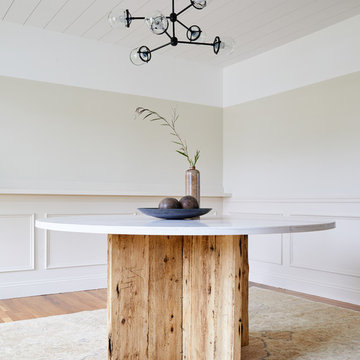
custom Dining Table
Example of a mid-sized minimalist medium tone wood floor and brown floor enclosed dining room design in Bridgeport with white walls
Example of a mid-sized minimalist medium tone wood floor and brown floor enclosed dining room design in Bridgeport with white walls
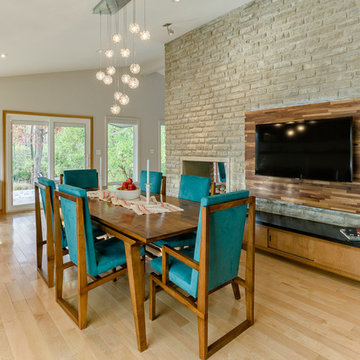
Mid-sized minimalist light wood floor enclosed dining room photo in Columbus with white walls, a two-sided fireplace and a stone fireplace

Enjoying adjacency to a two-sided fireplace is the dining room. Above is a custom light fixture with 13 glass chrome pendants. The table, imported from Thailand, is Acacia wood.
Project Details // White Box No. 2
Architecture: Drewett Works
Builder: Argue Custom Homes
Interior Design: Ownby Design
Landscape Design (hardscape): Greey | Pickett
Landscape Design: Refined Gardens
Photographer: Jeff Zaruba
See more of this project here: https://www.drewettworks.com/white-box-no-2/
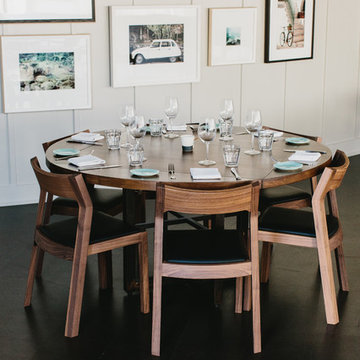
Dining Table
Materials: Walnut + Steel
Mid-sized minimalist dark wood floor enclosed dining room photo in Atlanta with white walls
Mid-sized minimalist dark wood floor enclosed dining room photo in Atlanta with white walls
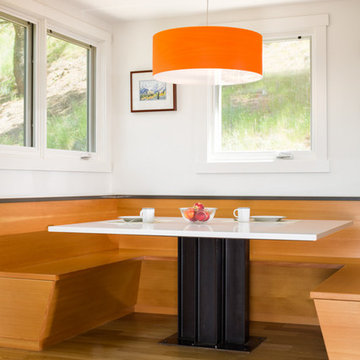
Studio Q Photography LLC
http://studioqphoto.com
Minimalist medium tone wood floor dining room photo in Denver with white walls
Minimalist medium tone wood floor dining room photo in Denver with white walls
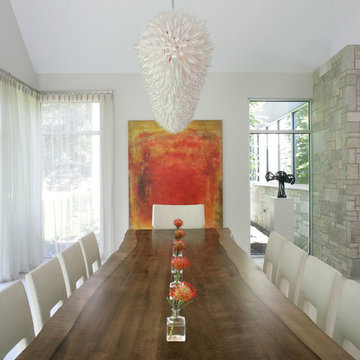
The kitchen and breakfast area are kept simple and modern, featuring glossy flat panel cabinets, modern appliances and finishes, as well as warm woods. The dining area was also given a modern feel, but we incorporated strong bursts of red-orange accents. The organic wooden table, modern dining chairs, and artisan lighting all come together to create an interesting and picturesque interior.
Project completed by New York interior design firm Betty Wasserman Art & Interiors, which serves New York City, as well as across the tri-state area and in The Hamptons.
For more about Betty Wasserman, click here: https://www.bettywasserman.com/
To learn more about this project, click here: https://www.bettywasserman.com/spaces/hamptons-estate/
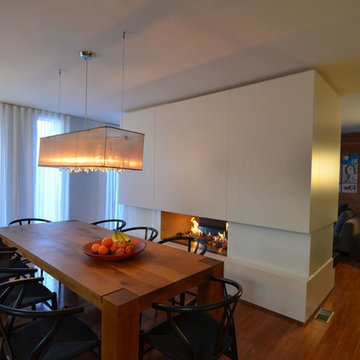
Mid-sized minimalist great room photo in Toronto with white walls and a two-sided fireplace
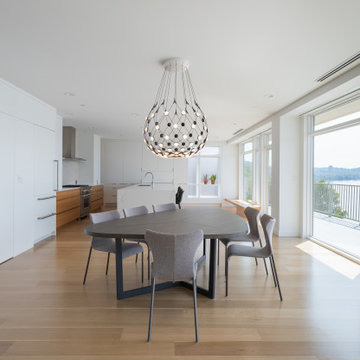
photography: Viktor Ramos
Large minimalist light wood floor and brown floor kitchen/dining room combo photo in Cincinnati with white walls
Large minimalist light wood floor and brown floor kitchen/dining room combo photo in Cincinnati with white walls
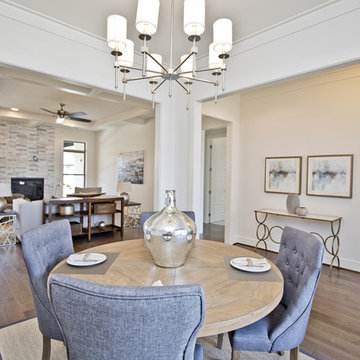
Inspiration for a mid-sized modern light wood floor and brown floor great room remodel in Other with white walls and no fireplace
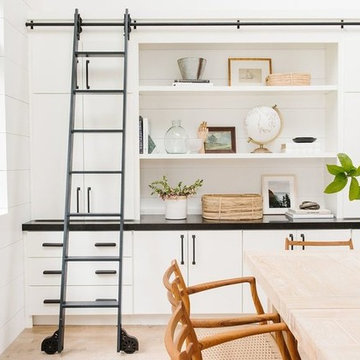
Example of a large minimalist light wood floor kitchen/dining room combo design in Salt Lake City with white walls and no fireplace
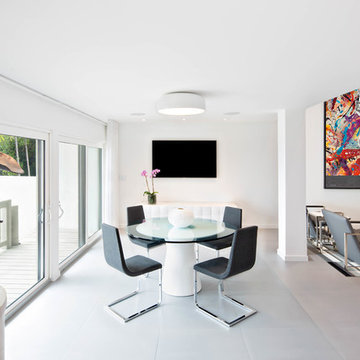
Kitchen, dining, living .........one open space.
Photo: Stephanie Lavigne Villeneuve
Dining room - large modern porcelain tile dining room idea in Miami with white walls
Dining room - large modern porcelain tile dining room idea in Miami with white walls
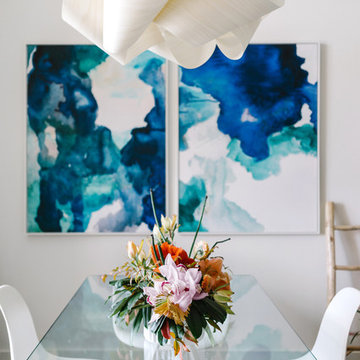
Our Austin studio designed this gorgeous town home to reflect a quiet, tranquil aesthetic. We chose a neutral palette to create a seamless flow between spaces and added stylish furnishings, thoughtful decor, and striking artwork to create a cohesive home. We added a beautiful blue area rug in the living area that nicely complements the blue elements in the artwork. We ensured that our clients had enough shelving space to showcase their knickknacks, curios, books, and personal collections. In the kitchen, wooden cabinetry, a beautiful cascading island, and well-planned appliances make it a warm, functional space. We made sure that the spaces blended in with each other to create a harmonious home.
---
Project designed by the Atomic Ranch featured modern designers at Breathe Design Studio. From their Austin design studio, they serve an eclectic and accomplished nationwide clientele including in Palm Springs, LA, and the San Francisco Bay Area.
For more about Breathe Design Studio, see here: https://www.breathedesignstudio.com/
To learn more about this project, see here: https://www.breathedesignstudio.com/minimalrowhome
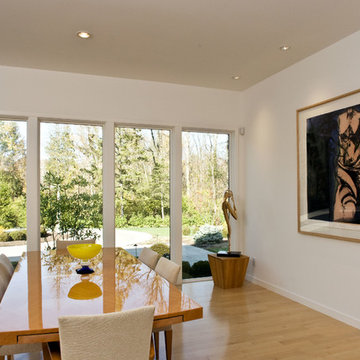
Dave Brown
Example of a mid-sized minimalist light wood floor great room design in Cincinnati with white walls and no fireplace
Example of a mid-sized minimalist light wood floor great room design in Cincinnati with white walls and no fireplace
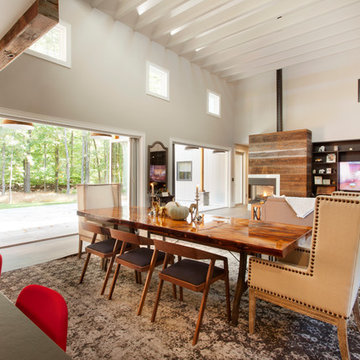
Great room - modern medium tone wood floor great room idea in New York with white walls, a two-sided fireplace and a wood fireplace surround
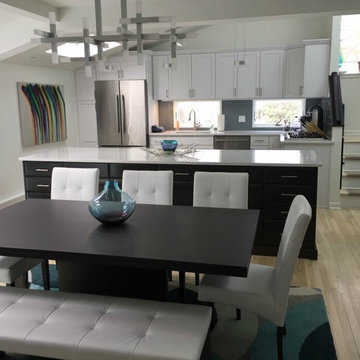
Kitchen and dining room with a modern-day renovation. A combination of the white furniture, as well as the white kitchen island gives this kitchen/dining room a clean, sleek look.
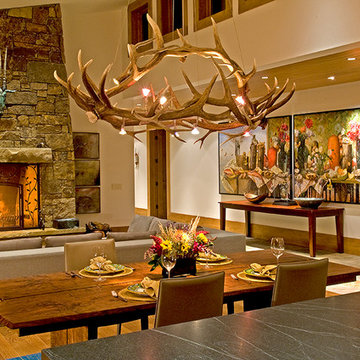
Designed for its challenging site with spectacular, unencumbered south-facing views, Aman 22 nestles comfortably into the slope. A water-feature, fire pit, and courtyard hot tub lure residents outdoors to enjoy the villas’ natural surroundings. The division between outdoors and indoors is blurred by low-profile windows that mark the minimal division along rock walls and floors that seamlessly continue from exterior to interior. A slatted fence-like door contributes to the transparency of the entryway, further integrating built and unbuilt environments.
Photo Credit: Douglas Kahn
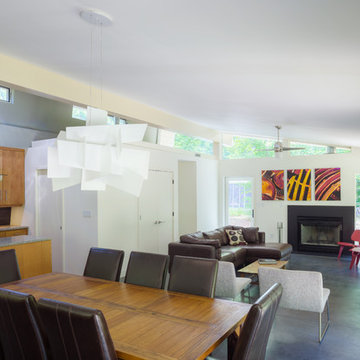
Open plan living room has high clerestory windows that vent hot air providing a passive cooling effect. Photo by Prakash Patel
Small minimalist concrete floor great room photo in Richmond with white walls, a standard fireplace and a stone fireplace
Small minimalist concrete floor great room photo in Richmond with white walls, a standard fireplace and a stone fireplace
Modern Dining Room with White Walls Ideas
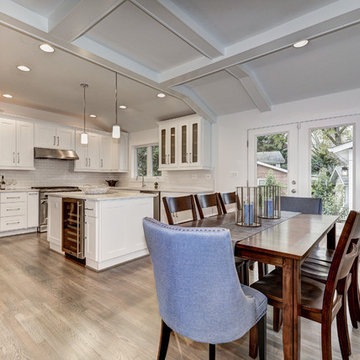
Mid-sized minimalist brown floor kitchen/dining room combo photo in DC Metro with white walls
10





