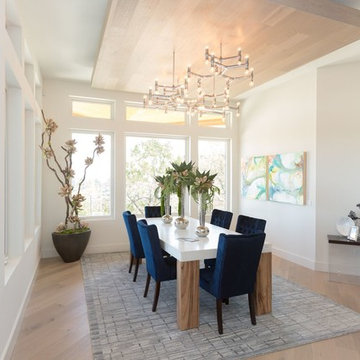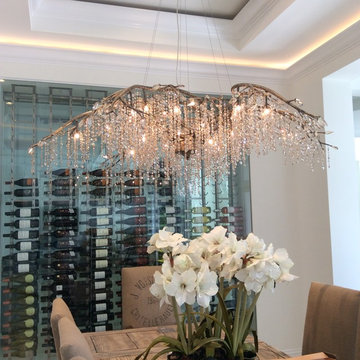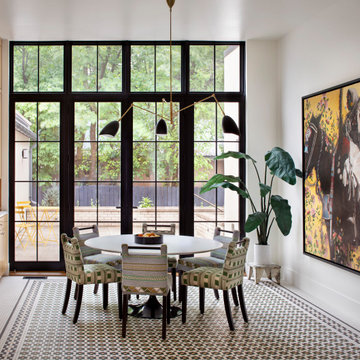Modern Dining Room with White Walls Ideas
Refine by:
Budget
Sort by:Popular Today
241 - 260 of 13,383 photos
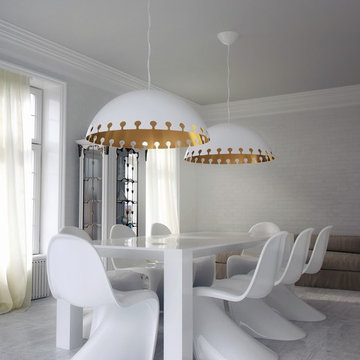
A beautiful dining area with a white table and white chairs modern style. The pendant light is also white but with a gold inner color as a twist.
Example of a mid-sized minimalist light wood floor enclosed dining room design in Miami with white walls and no fireplace
Example of a mid-sized minimalist light wood floor enclosed dining room design in Miami with white walls and no fireplace
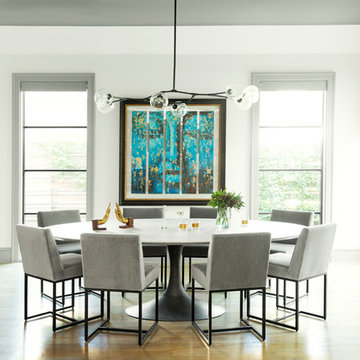
Photo by Michael Wiltbank
Dining room - mid-sized modern medium tone wood floor and beige floor dining room idea in Dallas with white walls
Dining room - mid-sized modern medium tone wood floor and beige floor dining room idea in Dallas with white walls
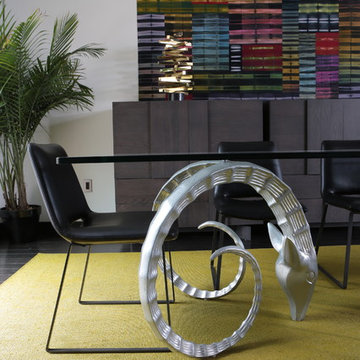
Example of a large minimalist dark wood floor and black floor great room design in Other with white walls and no fireplace
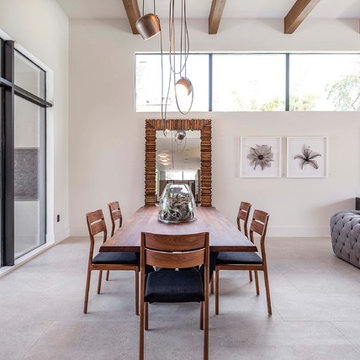
Inspiration for a large modern ceramic tile and gray floor kitchen/dining room combo remodel in Orlando with white walls
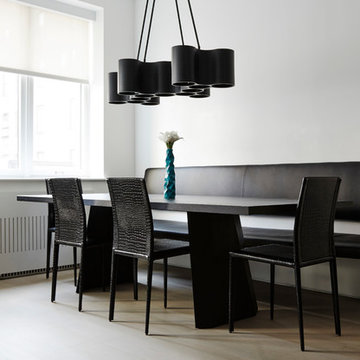
Floating Bench,
Base Reveal,
Custom Radiator Cover,
Venetian Plaster,
Photo Credit: Brandon Schulman
Mid-sized minimalist medium tone wood floor and brown floor great room photo in New York with white walls and no fireplace
Mid-sized minimalist medium tone wood floor and brown floor great room photo in New York with white walls and no fireplace
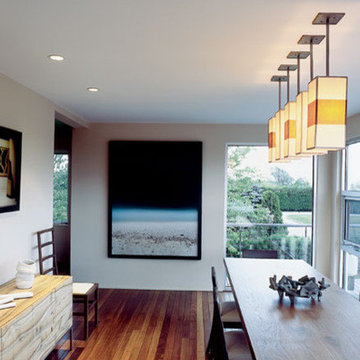
A modern home in The Hamptons with some pretty unique features! Warm and cool colors adorn the interior, setting off different moods in each room. From the moody burgundy-colored TV room to the refreshing and modern living room, every space a style of its own.
We integrated a unique mix of elements, including wooden room dividers, slate tile flooring, and concrete tile walls. This unusual pairing of materials really came together to produce a stunning modern-contemporary design.
Artwork & one-of-a-kind lighting were also utilized throughout the home for dramatic effects. The outer-space artwork in the dining area is a perfect example of how we were able to keep the home minimal but powerful.
Project completed by New York interior design firm Betty Wasserman Art & Interiors, which serves New York City, as well as across the tri-state area and in The Hamptons.
For more about Betty Wasserman, click here: https://www.bettywasserman.com/
To learn more about this project, click here: https://www.bettywasserman.com/spaces/bridgehampton-modern/
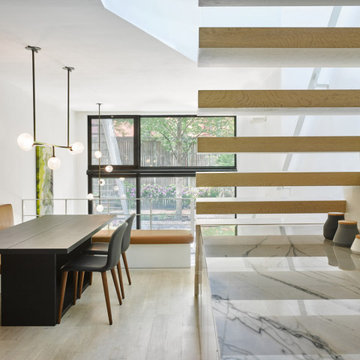
In this picture, the cut back of entry level allows a vertical connection to the lower level and a feeling of space beyond.
In this project, we identified the challenge of renovating a triplex as finding a way to integrate the stairs, so as to not take up the entire width of a narrow house, as well as to minimize the feeling of constantly having to run up and down to connect floors. This twelve-foot-wide townhouse consists of a cellar living room, a master bedroom suite on the upper floor, and a kitchen and dining area on the entry level. In trying to weave together these different floors, the aim of the project was to transform the stairs and steps into a fluid space that combines transition and rest.
The steps were designed to be integrated with the architecture, cantilevering from the wall and almost disappearing. The living room on the ground plane folds into the garden through steps and a full-window wall, effectively extending the garden into the living room. From the garden to the entry level, the stairs were transformed into a platform and space for meditation within the open-space living room, dining room and kitchen.
The introduction of a skylight midway through the length of the triplex permits natural light to flow to the back of the home, blending into the natural light coming in through the window facing the garden. The skylight also revealed a view of the trees hanging over the townhouse, framing the master bedroom suite from above and extending down with a view towards the garden.
In this project, we identified the challenge of renovating a triplex as finding a way to integrate the stairs, so as to not take up the entire width of a narrow house, as well as to minimize the feeling of constantly having to run up and down to connect floors. This twelve-foot-wide townhouse consists of a cellar living room, a master bedroom suite on the upper floor, and a kitchen and dining area on the entry level. In trying to weave together these different floors, the aim of the project was to transform the stairs and steps into a fluid space that combines transition and rest.
The steps were designed to be integrated with the architecture, cantilevering from the wall and almost disappearing. The living room on the ground plane folds into the garden through steps and a full-window wall, effectively extending the garden into the living room. From the garden to the entry level, the stairs were transformed into a platform and space for meditation within the open-space living room, dining room and kitchen.
The introduction of a skylight midway through the length of the triplex permits natural light to flow to the back of the home, blending into the natural light coming in through the window facing the garden. The skylight also revealed a view of the trees hanging over the townhouse, framing the master bedroom suite from above and extending down with a view towards the garden.
In this project, we identified the challenge of renovating a triplex as finding a way to integrate the stairs, so as to not take up the entire width of a narrow house, as well as to minimize the feeling of constantly having to run up and down to connect floors. This twelve-foot-wide townhouse consists of a cellar living room, a master bedroom suite on the upper floor, and a kitchen and dining area on the entry level. In trying to weave together these different floors, the aim of the project was to transform the stairs and steps into a fluid space that combines transition and rest.
The steps were designed to be integrated with the architecture, cantilevering from the wall and almost disappearing. The living room on the ground plane folds into the garden through steps and a full-window wall, effectively extending the garden into the living room. From the garden to the entry level, the stairs were transformed into a platform and space for meditation within the open-space living room, dining room and kitchen.
The introduction of a skylight midway through the length of the triplex permits natural light to flow to the back of the home, blending into the natural light coming in through the window facing the garden. The skylight also revealed a view of the trees hanging over the townhouse, framing the master bedroom suite from above and extending down with a view towards the garden
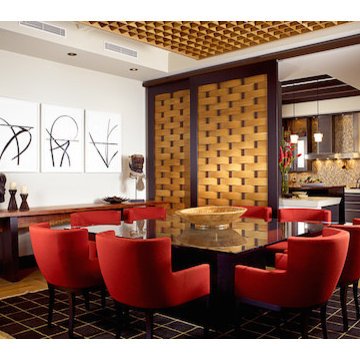
Modern, yet classic red upholstered dining chairs surround this sleek dining table. The geometric, dark tiled floor is mirrored by a lighter wood ceiling installation.
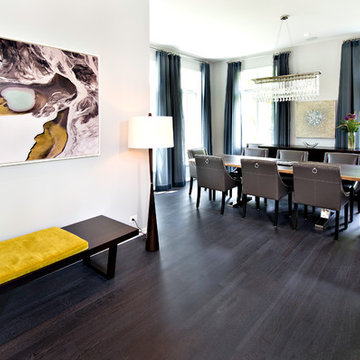
Large minimalist dark wood floor and brown floor enclosed dining room photo in Chicago with white walls, a two-sided fireplace and a stone fireplace
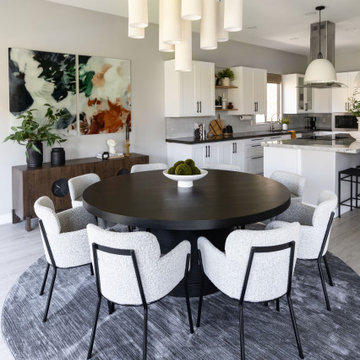
Example of a mid-sized minimalist light wood floor and beige floor kitchen/dining room combo design in Phoenix with white walls and no fireplace
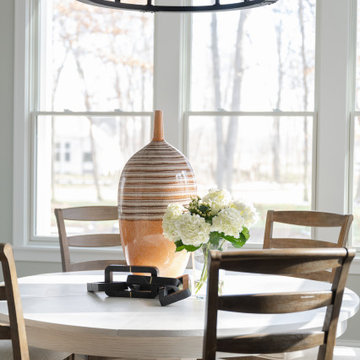
Our Carmel design-build studio planned a beautiful open-concept layout for this home with a lovely kitchen, adjoining dining area, and a spacious and comfortable living space. We chose a classic blue and white palette in the kitchen, used high-quality appliances, and added plenty of storage spaces to make it a functional, hardworking kitchen. In the adjoining dining area, we added a round table with elegant chairs. The spacious living room comes alive with comfortable furniture and furnishings with fun patterns and textures. A stunning fireplace clad in a natural stone finish creates visual interest. In the powder room, we chose a lovely gray printed wallpaper, which adds a hint of elegance in an otherwise neutral but charming space.
---
Project completed by Wendy Langston's Everything Home interior design firm, which serves Carmel, Zionsville, Fishers, Westfield, Noblesville, and Indianapolis.
For more about Everything Home, see here: https://everythinghomedesigns.com/
To learn more about this project, see here:
https://everythinghomedesigns.com/portfolio/modern-home-at-holliday-farms
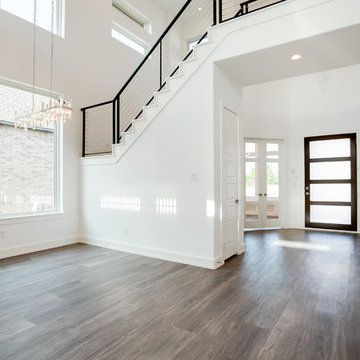
Ariana with ANM Photography. www.anmphoto.com
Example of a large minimalist gray floor dining room design in Dallas with white walls
Example of a large minimalist gray floor dining room design in Dallas with white walls
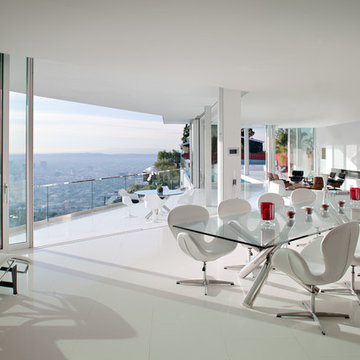
Weiland Doors
Large minimalist porcelain tile great room photo in San Diego with white walls and a ribbon fireplace
Large minimalist porcelain tile great room photo in San Diego with white walls and a ribbon fireplace
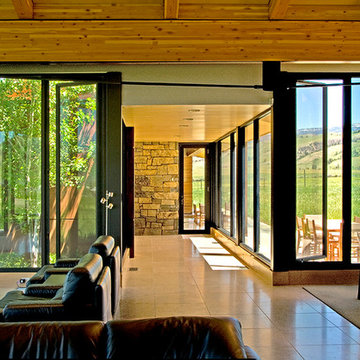
Located on a flat, open, grass-covered site amid wraparound views of the Teton and Gros Ventre ranges, the deliberately unobtrusive Tennican residence facilitates a clear dialogue between enclosed and natural space. Designed by Ward+Blake Architects in Jackson, Wyoming.
Photo Credit: Douglas Khan
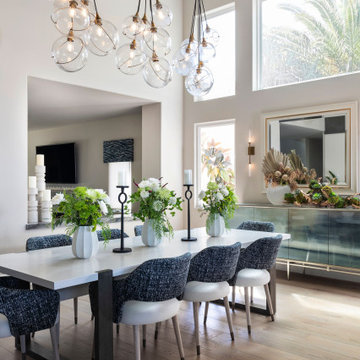
Large, bright dining room opens to entry, living room, family room and amazing kitchen/bar. This fully renovated entertaining space seats 8 and has sweeping ocean views not shown. New windows were added for additional natural light above gorgeous hand painted buffet.
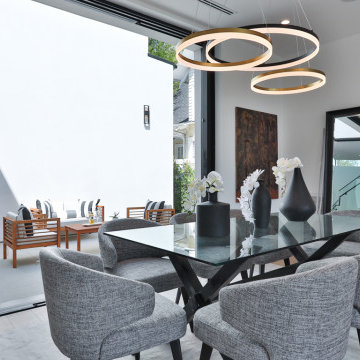
Large minimalist light wood floor and beige floor kitchen/dining room combo photo in Los Angeles with white walls
Modern Dining Room with White Walls Ideas
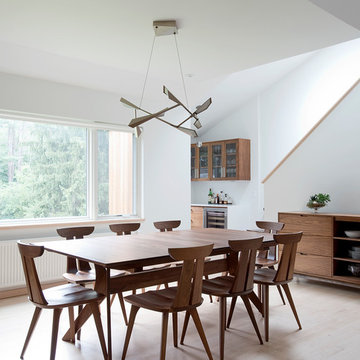
This home has been through many transformations throughout the decades. It originally was built as a ranch style in the 1970’s. Then converted into a two-story with in-law apartment in the 1980’s. In 2015, the new homeowners wished to take this to the next level and create a modern beauty in the heart of suburbia.
Photography: Jame R. Salomon
13






