Modern Entryway with a Glass Front Door Ideas
Refine by:
Budget
Sort by:Popular Today
41 - 60 of 1,062 photos
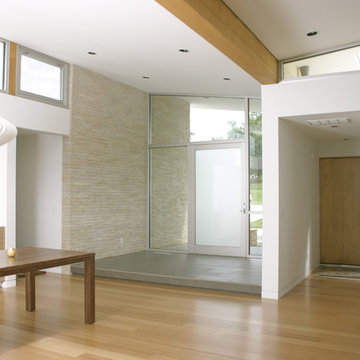
entry.
photography: ras-a, inc. ©2012
Inspiration for a mid-sized modern light wood floor entryway remodel in Los Angeles with white walls and a glass front door
Inspiration for a mid-sized modern light wood floor entryway remodel in Los Angeles with white walls and a glass front door
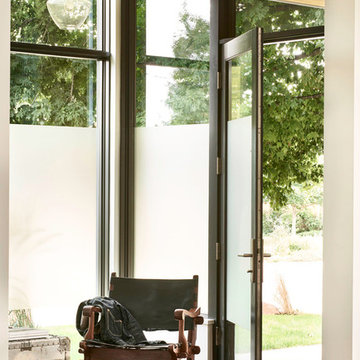
Inside the front door is a high ceiling vestibule of all glass which is sandblasted for privacy yet transmits light. Floors are radiant heated hardwood throughout.
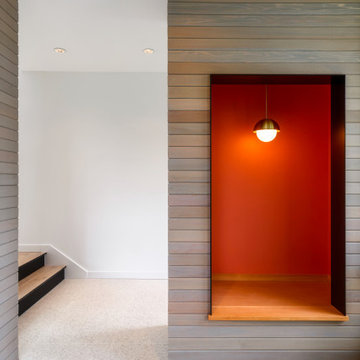
Entryway - mid-sized modern terrazzo floor, white floor and shiplap wall entryway idea in Seattle with white walls and a glass front door
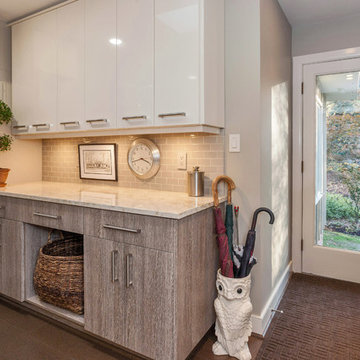
Kitchen design by Ann Rumble Design, Richmond, VA.
Large minimalist cork floor entryway photo in Orange County with gray walls and a glass front door
Large minimalist cork floor entryway photo in Orange County with gray walls and a glass front door
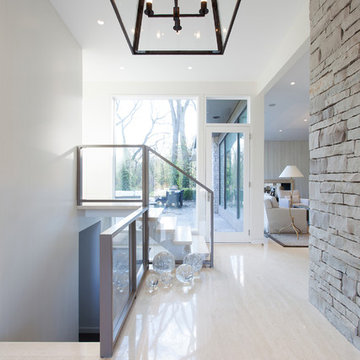
Entryway - large modern light wood floor entryway idea in Chicago with white walls and a glass front door
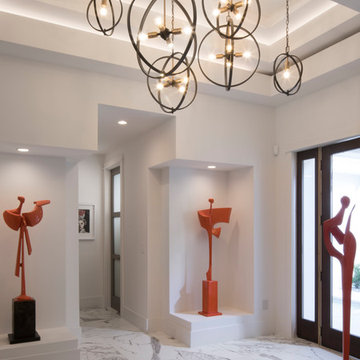
Photo: Jeff Davis Photography
Entryway - mid-sized modern porcelain tile entryway idea in Orlando with white walls and a glass front door
Entryway - mid-sized modern porcelain tile entryway idea in Orlando with white walls and a glass front door
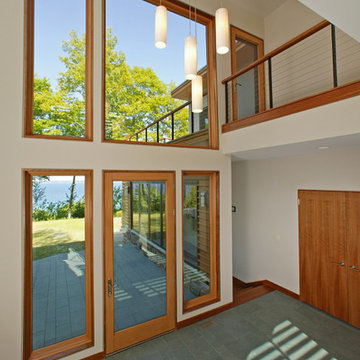
Glen Rauth Photography
Entryway - mid-sized modern slate floor and green floor entryway idea in Philadelphia with white walls and a glass front door
Entryway - mid-sized modern slate floor and green floor entryway idea in Philadelphia with white walls and a glass front door
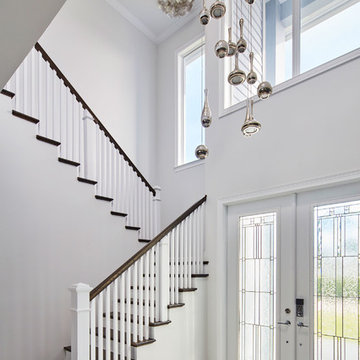
The waterfront can be seen from all the living areas in this stunning estate and serves as a backdrop to design around. Clean cool lines with soft edges and rich fabrics convey a modern feel while remaining warm and inviting. Beach tones were used to enhance the natural beauty of the views. Stunning marble pieces for the kitchen counters and backsplash create visual interest without any added artwork. Oversized pieces of art were chosen to offset the enormous windows throughoutt the home. Robert Brantley Photography
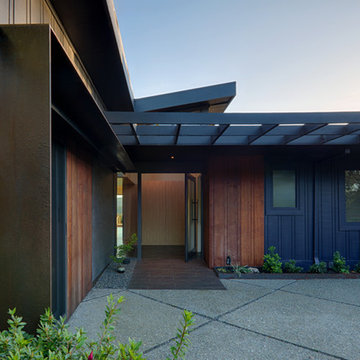
Fu-Tung Cheng, CHENG Design
• Exterior view of remodeled entryway, Lafayette Residence
The entry is a pause point of the new layout. A six-foot wide pivot front door of glass swings open to the foyer on a tile floor that extends seamlessly from outside to inside without a dividing threshold.
Photography: Tim Maloney
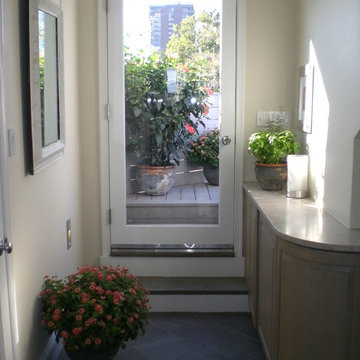
A former dormer window area of the Master Bedroom Suite is converted into the entry to the roof terrace, and includes a wet bar and undercounter refrigerator.
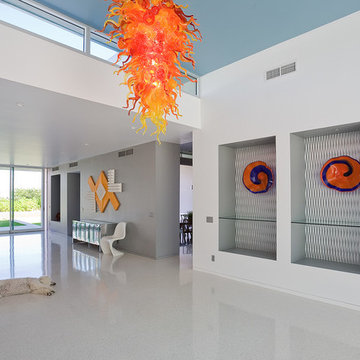
Inspiration for a large modern limestone floor entryway remodel in Los Angeles with white walls and a glass front door
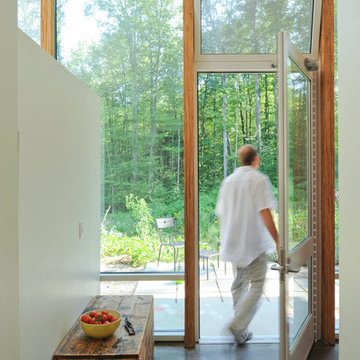
Bob Coscarelli
Entryway - small modern concrete floor entryway idea in Detroit with white walls and a glass front door
Entryway - small modern concrete floor entryway idea in Detroit with white walls and a glass front door
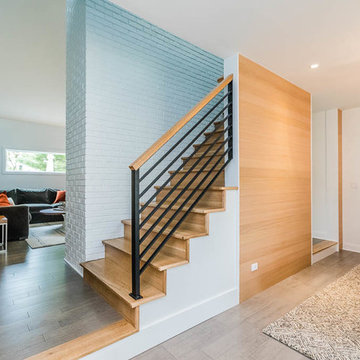
Neil Sy Photography
Entryway - modern porcelain tile and gray floor entryway idea in Chicago with white walls and a glass front door
Entryway - modern porcelain tile and gray floor entryway idea in Chicago with white walls and a glass front door
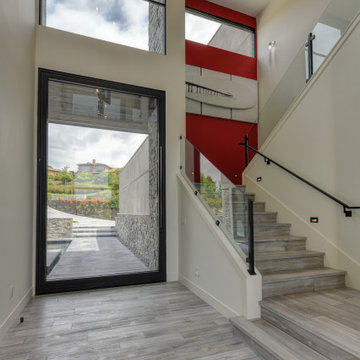
Huge minimalist light wood floor and gray floor entryway photo in Sacramento with white walls and a glass front door
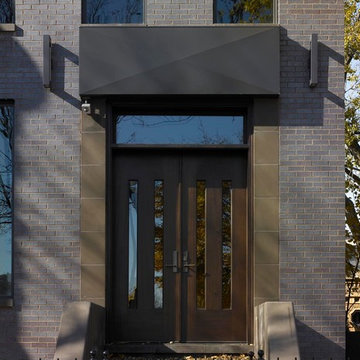
Entryway - large modern limestone floor entryway idea in Chicago with brown walls and a glass front door
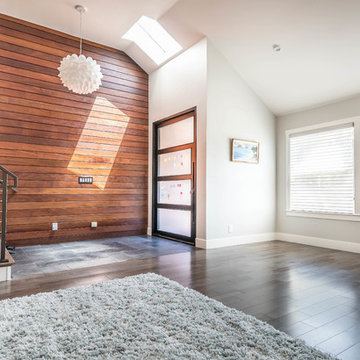
Example of a mid-sized minimalist dark wood floor and brown floor entryway design in San Francisco with gray walls and a glass front door
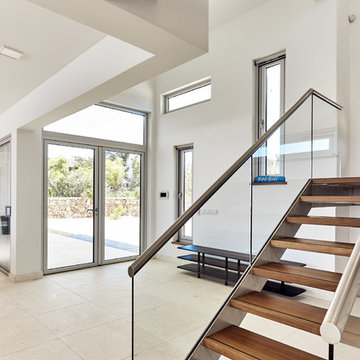
Entry vestibule
Example of a mid-sized minimalist entryway design in Miami with white walls and a glass front door
Example of a mid-sized minimalist entryway design in Miami with white walls and a glass front door
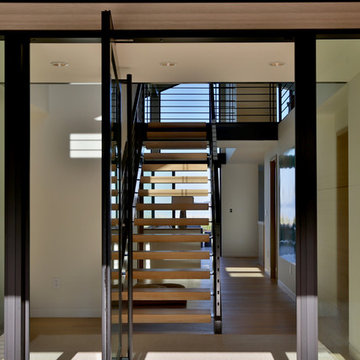
Entryway - large modern light wood floor and beige floor entryway idea in Seattle with white walls and a glass front door
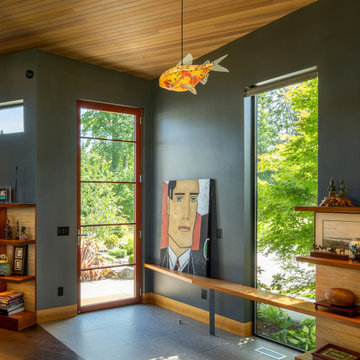
Entry with fish shaped custom light fixture.
Inspiration for a mid-sized modern concrete floor, gray floor and wood ceiling entryway remodel in Seattle with gray walls and a glass front door
Inspiration for a mid-sized modern concrete floor, gray floor and wood ceiling entryway remodel in Seattle with gray walls and a glass front door
Modern Entryway with a Glass Front Door Ideas
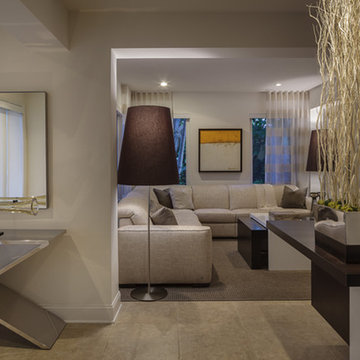
Open Floorplan View from Foyer into the Living Room.
Inspiration for a large modern porcelain tile entryway remodel in Miami with white walls and a glass front door
Inspiration for a large modern porcelain tile entryway remodel in Miami with white walls and a glass front door
3





