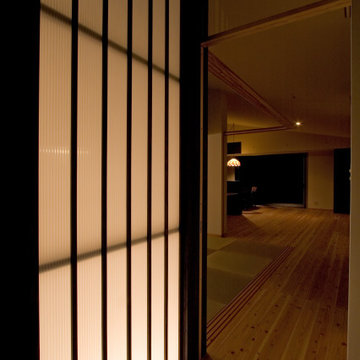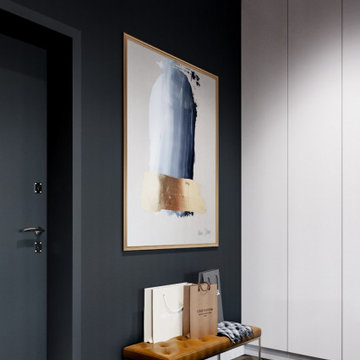Modern Entryway with Black Walls Ideas
Refine by:
Budget
Sort by:Popular Today
141 - 160 of 239 photos
Item 1 of 3
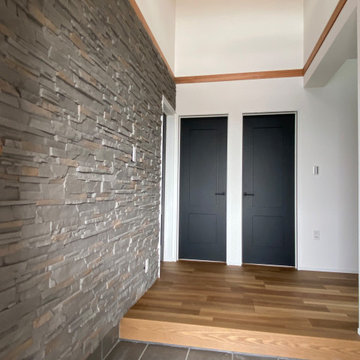
Mid-sized minimalist ceramic tile, black floor, wood ceiling and brick wall entryway photo in Other with black walls and a light wood front door
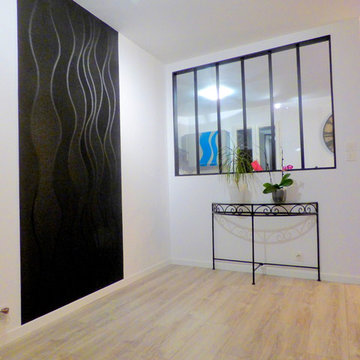
Example of a large minimalist laminate floor and gray floor foyer design in Other with black walls
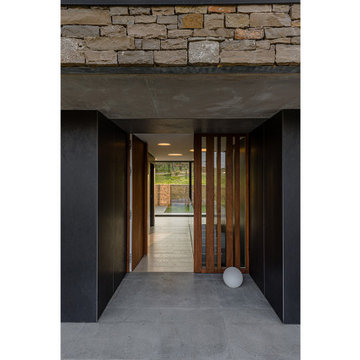
La vivienda está ubicada en el término municipal de Bareyo, en una zona eminentemente rural. El proyecto busca la máxima integración paisajística y medioambiental, debido a su localización y a las características de la arquitectura tradicional de la zona. A ello contribuye la decisión de desarrollar todo el programa en un único volumen rectangular, con su lado estrecho perpendicular a la pendiente del terreno, y de una única planta sobre rasante, la cual queda visualmente semienterrada, y abriendo los espacios a las orientaciones más favorables y protegiéndolos de las más duras.
Además, la materialidad elegida, una base de piedra sólida, los entrepaños cubiertos con paneles de gran formato de piedra negra, y la cubierta a dos aguas, con tejas de pizarra oscura, aportan tonalidades coherentes con el lugar, reflejándose de una manera actualizada.

玄関庇はアルミ製。木製扉に赤い色を彩色しました。
Example of a small minimalist terra-cotta tile and beige floor entryway design in Tokyo Suburbs with black walls and a red front door
Example of a small minimalist terra-cotta tile and beige floor entryway design in Tokyo Suburbs with black walls and a red front door

サイディングの外壁を板貼の軒裏でアクセント
Inspiration for a modern light wood floor and beige floor entryway remodel in Osaka with black walls and a light wood front door
Inspiration for a modern light wood floor and beige floor entryway remodel in Osaka with black walls and a light wood front door
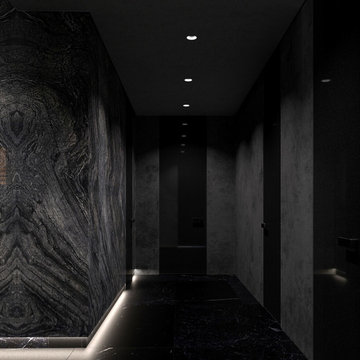
Inspiration for a modern black floor vestibule remodel in Other with black walls and a black front door
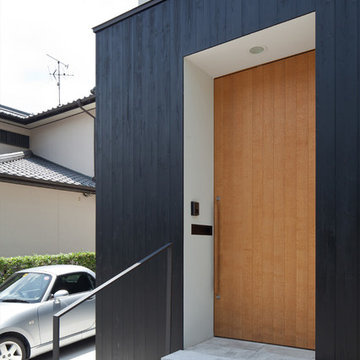
Photo by Yohei Sasakura
Entryway - mid-sized modern concrete floor and gray floor entryway idea in Other with black walls and a brown front door
Entryway - mid-sized modern concrete floor and gray floor entryway idea in Other with black walls and a brown front door
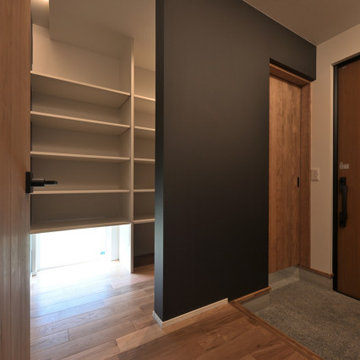
玄関はシューズクロークとホールを分けて。来客からは収納が見えません。
Dutch front door - modern dark wood floor and beige floor dutch front door idea in Other with black walls and a brown front door
Dutch front door - modern dark wood floor and beige floor dutch front door idea in Other with black walls and a brown front door
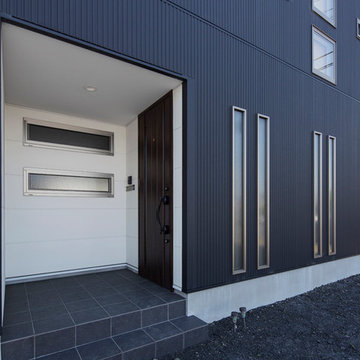
玄関
通りから直接家の中が見えないようドアを配置。
雨がかからないポーチにはお子様用の自転車や、
アクセントのグリーンも置けます。
Inspiration for a mid-sized modern porcelain tile and black floor entryway remodel in Other with black walls and a dark wood front door
Inspiration for a mid-sized modern porcelain tile and black floor entryway remodel in Other with black walls and a dark wood front door
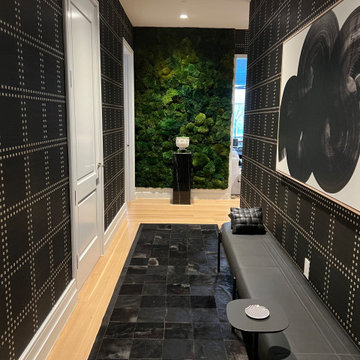
Custom Philip Jeffries wallpaper, Moss wall by the Moss Boss
Example of a minimalist light wood floor and wallpaper entryway design with black walls and a black front door
Example of a minimalist light wood floor and wallpaper entryway design with black walls and a black front door
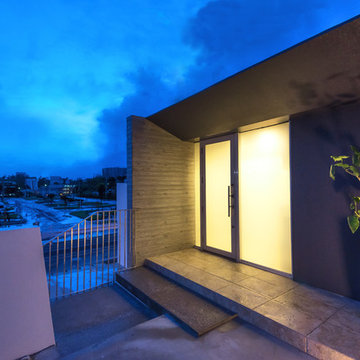
Example of a minimalist concrete floor and beige floor entryway design in Other with black walls
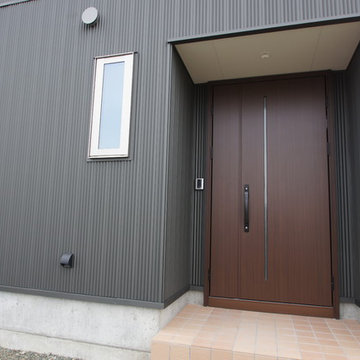
外部から玄関部分を眺める。
多雪区域に位置するため、玄関戸下部は寒冷地用下枠を使用。積雪に配慮しています。
Inspiration for a modern porcelain tile and beige floor double front door remodel in Other with black walls and a dark wood front door
Inspiration for a modern porcelain tile and beige floor double front door remodel in Other with black walls and a dark wood front door

【ひたちなかの家 H邸】完成前の南東面外観。
Single front door - modern ceramic tile and beige floor single front door idea in Other with black walls and a light wood front door
Single front door - modern ceramic tile and beige floor single front door idea in Other with black walls and a light wood front door
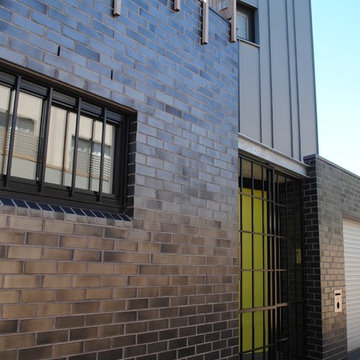
Lime green door is a welcoming contrast to the grey laneway finishes.
Photographer: Carrie Chilton
Example of a small minimalist entryway design in Melbourne with black walls and a green front door
Example of a small minimalist entryway design in Melbourne with black walls and a green front door
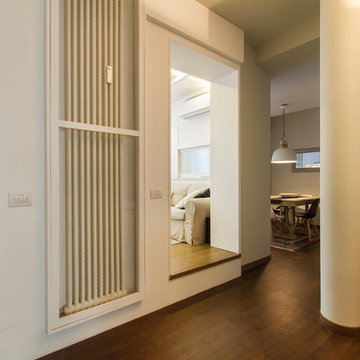
L'ingresso dell'appartamento è caratterizzato dall'assenza di angoli. Le pareti sono stondate e accompagnano la vista verso la zona pranzo della cucina. La zona della veranda rimane rialzata rispetto alla quota del pavimento dell'appartamento perchè originariamente era un terrazzo.
Foto di S. Pedroni
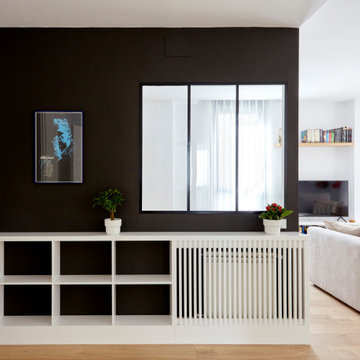
Example of a mid-sized minimalist light wood floor foyer design in Madrid with black walls and a white front door
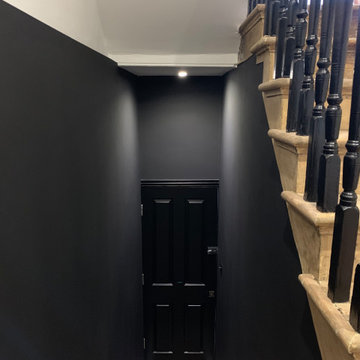
Inspiration for a mid-sized modern painted wood floor and beige floor entryway remodel in London with black walls and a black front door
Modern Entryway with Black Walls Ideas
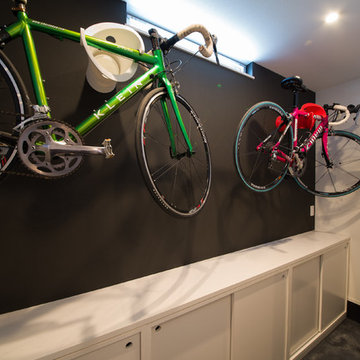
趣味のロードバイクをディスプレイ、靴は造作の靴箱へすっきり収納
Example of a minimalist concrete floor and black floor entryway design in Other with black walls and a gray front door
Example of a minimalist concrete floor and black floor entryway design in Other with black walls and a gray front door
8






